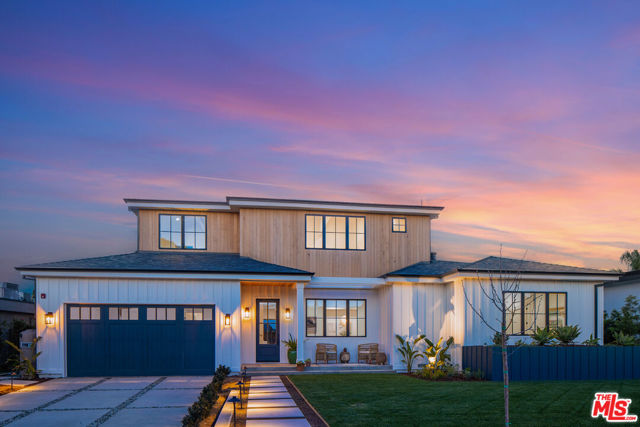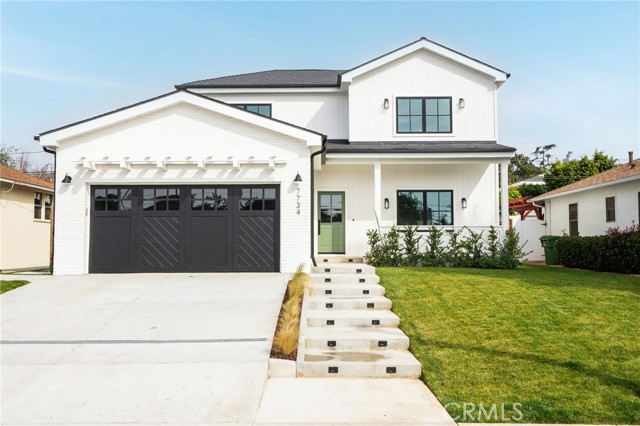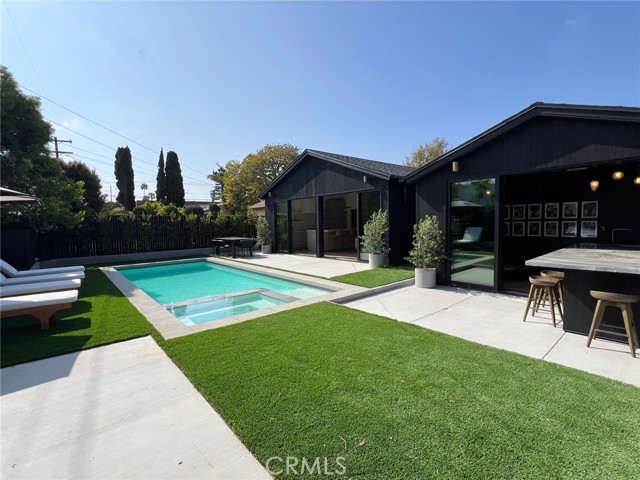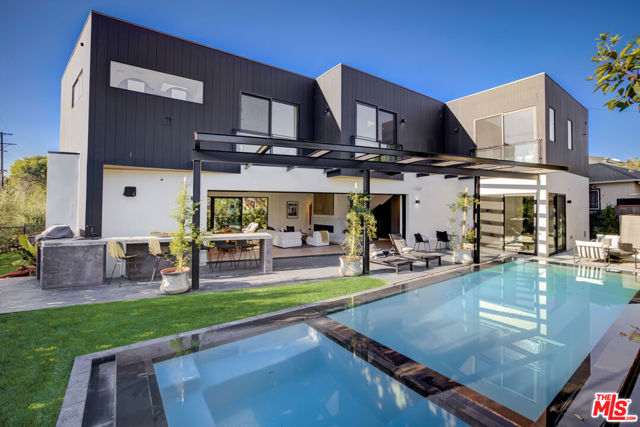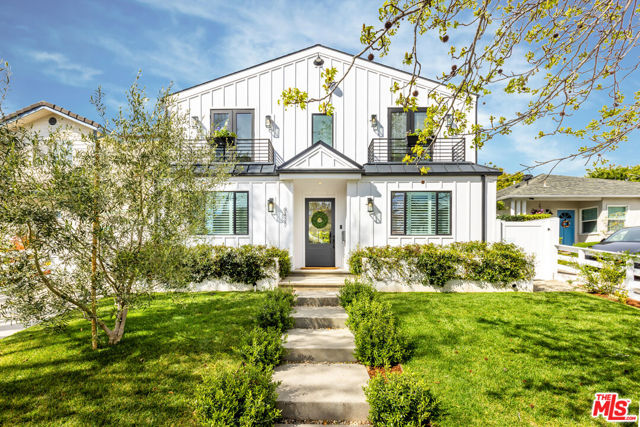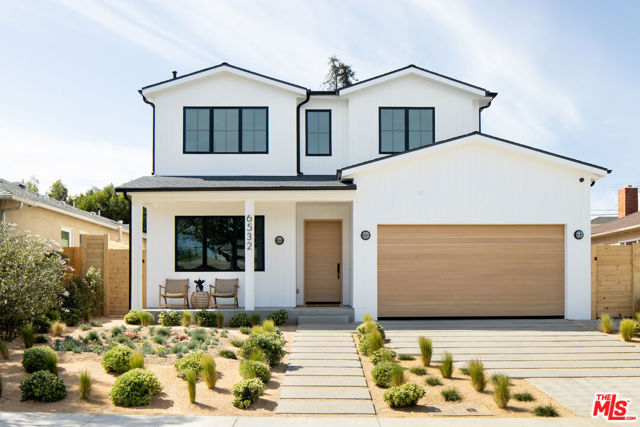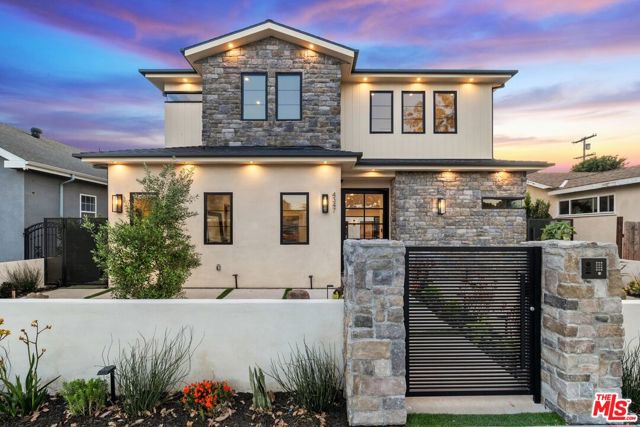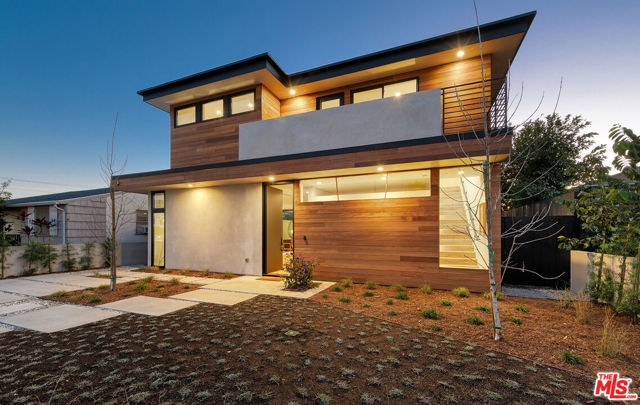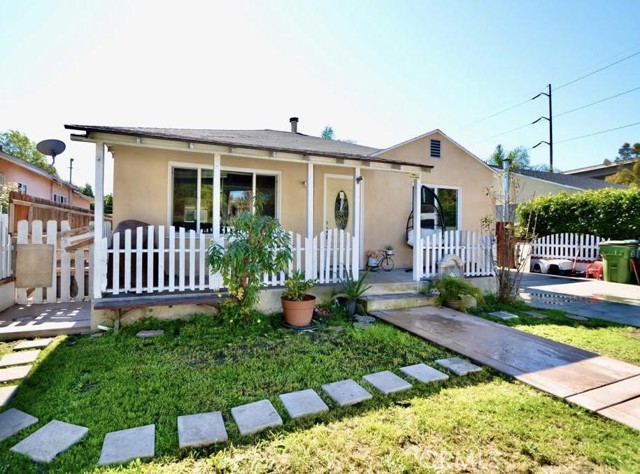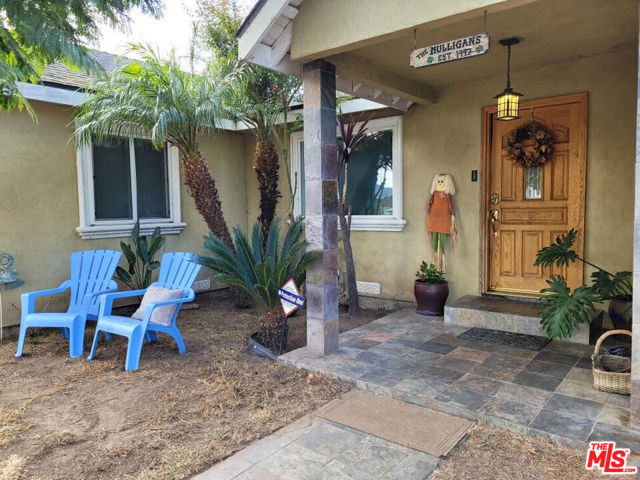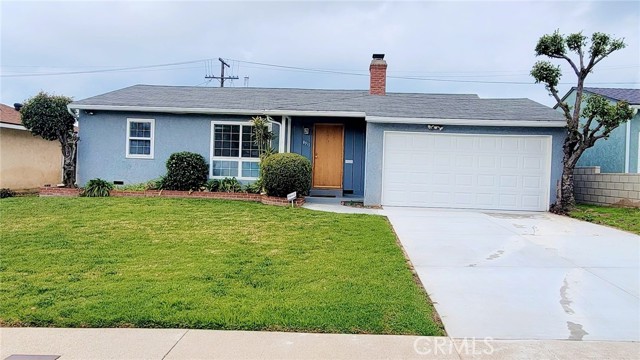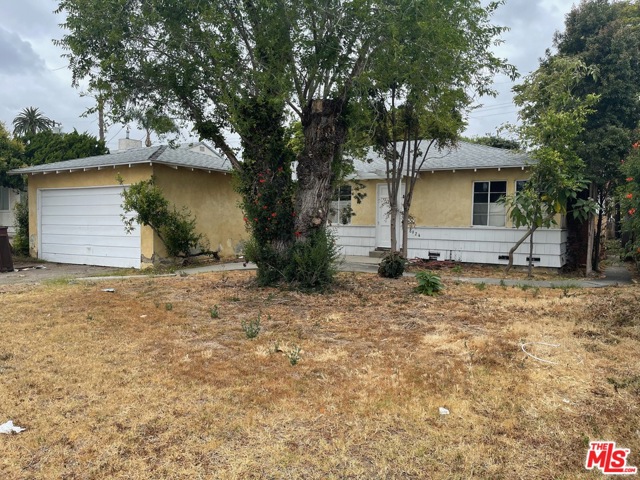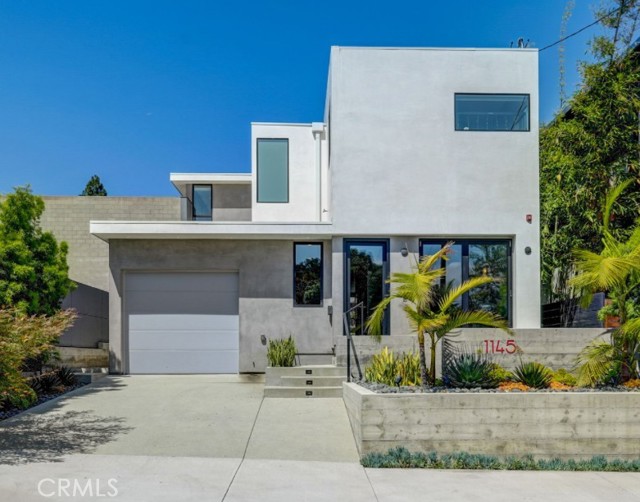
Open Sat 1pm-4pm
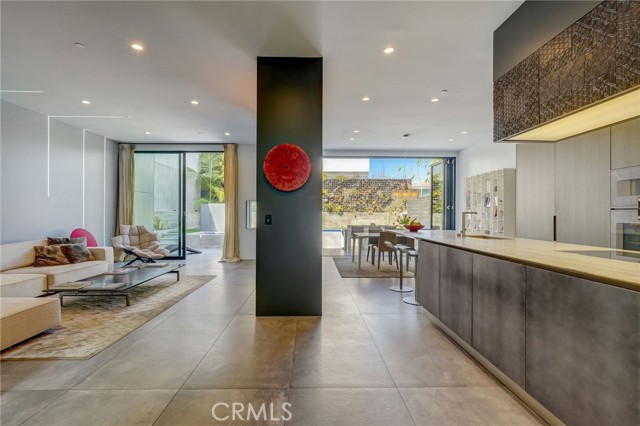
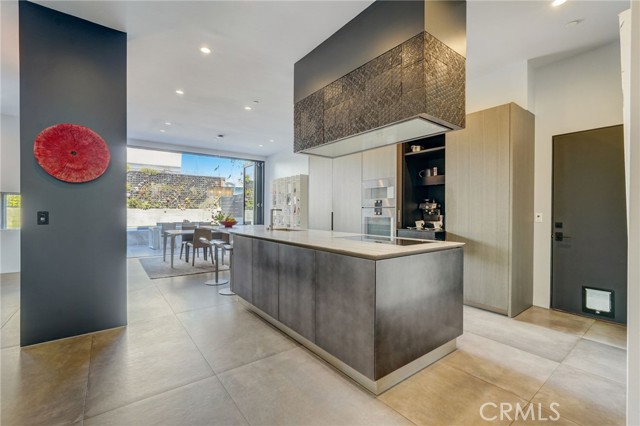
View Photos
1145 Pine Ave Manhattan Beach, CA 90266
$3,895,000
- 4 Beds
- 3 Baths
- 2,946 Sq.Ft.
For Sale
Property Overview: 1145 Pine Ave Manhattan Beach, CA has 4 bedrooms, 3 bathrooms, 2,946 living square feet and 4,467 square feet lot size. Call an Ardent Real Estate Group agent to verify current availability of this home or with any questions you may have.
Listed by Edward Kaminsky | BRE #00958114 | eXp Realty of California, Inc
Last checked: 8 minutes ago |
Last updated: May 7th, 2024 |
Source CRMLS |
DOM: 12
Get a $14,606 Cash Reward
New
Buy this home with Ardent Real Estate Group and get $14,606 back.
Call/Text (714) 706-1823
Home details
- Lot Sq. Ft
- 4,467
- HOA Dues
- $0/mo
- Year built
- 2021
- Garage
- 2 Car
- Property Type:
- Single Family Home
- Status
- Active
- MLS#
- SB24082625
- City
- Manhattan Beach
- County
- Los Angeles
- Time on Site
- 11 days
Show More
Open Houses for 1145 Pine Ave
Saturday, May 11th:
1:00pm-4:00pm
Sunday, May 12th:
1:00pm-4:00pm
Schedule Tour
Loading...
Virtual Tour
Use the following link to view this property's virtual tour:
Property Details for 1145 Pine Ave
Local Manhattan Beach Agent
Loading...
Sale History for 1145 Pine Ave
Last sold for $1,608,000 on January 31st, 2019
-
April, 2024
-
Apr 26, 2024
Date
Active
CRMLS: SB24082625
$3,895,000
Price
-
November, 2023
-
Nov 27, 2023
Date
Expired
CRMLS: SB23059878
$3,900,000
Price
-
Apr 19, 2023
Date
Active
CRMLS: SB23059878
$4,200,000
Price
-
Listing provided courtesy of CRMLS
-
October, 2023
-
Oct 3, 2023
Date
Expired
CRMLS: SB23060801
$20,000
Price
-
Apr 20, 2023
Date
Active
CRMLS: SB23060801
$20,000
Price
-
Listing provided courtesy of CRMLS
-
April, 2019
-
Apr 5, 2019
Date
Expired
CRMLS: PW19026040
$4,900
Price
-
Mar 7, 2019
Date
Withdrawn
CRMLS: PW19026040
$4,900
Price
-
Feb 8, 2019
Date
Price Change
CRMLS: PW19026040
$4,900
Price
-
Feb 4, 2019
Date
Active
CRMLS: PW19026040
$5,500
Price
-
Listing provided courtesy of CRMLS
-
January, 2019
-
Jan 31, 2019
Date
Sold
CRMLS: PW19024030
$1,608,000
Price
-
Jan 31, 2019
Date
Active
CRMLS: PW19024030
$1,608,000
Price
-
Listing provided courtesy of CRMLS
-
January, 2019
-
Jan 31, 2019
Date
Sold (Public Records)
Public Records
$1,608,000
Price
Show More
Tax History for 1145 Pine Ave
Assessed Value (2020):
$1,640,160
| Year | Land Value | Improved Value | Assessed Value |
|---|---|---|---|
| 2020 | $1,589,160 | $51,000 | $1,640,160 |
Home Value Compared to the Market
This property vs the competition
About 1145 Pine Ave
Detailed summary of property
Public Facts for 1145 Pine Ave
Public county record property details
- Beds
- 4
- Baths
- 2
- Year built
- 1948
- Sq. Ft.
- 1,228
- Lot Size
- 4,467
- Stories
- --
- Type
- Single Family Residential
- Pool
- No
- Spa
- No
- County
- Los Angeles
- Lot#
- 17
- APN
- 4170-010-018
The source for these homes facts are from public records.
90266 Real Estate Sale History (Last 30 days)
Last 30 days of sale history and trends
Median List Price
$4,295,000
Median List Price/Sq.Ft.
$1,451
Median Sold Price
$2,800,000
Median Sold Price/Sq.Ft.
$1,301
Total Inventory
103
Median Sale to List Price %
98.28%
Avg Days on Market
21
Loan Type
Conventional (31.82%), FHA (0%), VA (0%), Cash (40.91%), Other (22.73%)
Tour This Home
Buy with Ardent Real Estate Group and save $14,606.
Contact Jon
Manhattan Beach Agent
Call, Text or Message
Manhattan Beach Agent
Call, Text or Message
Get a $14,606 Cash Reward
New
Buy this home with Ardent Real Estate Group and get $14,606 back.
Call/Text (714) 706-1823
Homes for Sale Near 1145 Pine Ave
Nearby Homes for Sale
Recently Sold Homes Near 1145 Pine Ave
Related Resources to 1145 Pine Ave
New Listings in 90266
Popular Zip Codes
Popular Cities
- Anaheim Hills Homes for Sale
- Brea Homes for Sale
- Corona Homes for Sale
- Fullerton Homes for Sale
- Huntington Beach Homes for Sale
- Irvine Homes for Sale
- La Habra Homes for Sale
- Long Beach Homes for Sale
- Los Angeles Homes for Sale
- Ontario Homes for Sale
- Placentia Homes for Sale
- Riverside Homes for Sale
- San Bernardino Homes for Sale
- Whittier Homes for Sale
- Yorba Linda Homes for Sale
- More Cities
Other Manhattan Beach Resources
- Manhattan Beach Homes for Sale
- Manhattan Beach Townhomes for Sale
- Manhattan Beach 1 Bedroom Homes for Sale
- Manhattan Beach 2 Bedroom Homes for Sale
- Manhattan Beach 3 Bedroom Homes for Sale
- Manhattan Beach 4 Bedroom Homes for Sale
- Manhattan Beach 5 Bedroom Homes for Sale
- Manhattan Beach Single Story Homes for Sale
- Manhattan Beach Homes for Sale with Pools
- Manhattan Beach Homes for Sale with 3 Car Garages
- Manhattan Beach New Homes for Sale
- Manhattan Beach Homes for Sale with Large Lots
- Manhattan Beach Cheapest Homes for Sale
- Manhattan Beach Luxury Homes for Sale
- Manhattan Beach Newest Listings for Sale
- Manhattan Beach Homes Pending Sale
- Manhattan Beach Recently Sold Homes
Based on information from California Regional Multiple Listing Service, Inc. as of 2019. This information is for your personal, non-commercial use and may not be used for any purpose other than to identify prospective properties you may be interested in purchasing. Display of MLS data is usually deemed reliable but is NOT guaranteed accurate by the MLS. Buyers are responsible for verifying the accuracy of all information and should investigate the data themselves or retain appropriate professionals. Information from sources other than the Listing Agent may have been included in the MLS data. Unless otherwise specified in writing, Broker/Agent has not and will not verify any information obtained from other sources. The Broker/Agent providing the information contained herein may or may not have been the Listing and/or Selling Agent.
