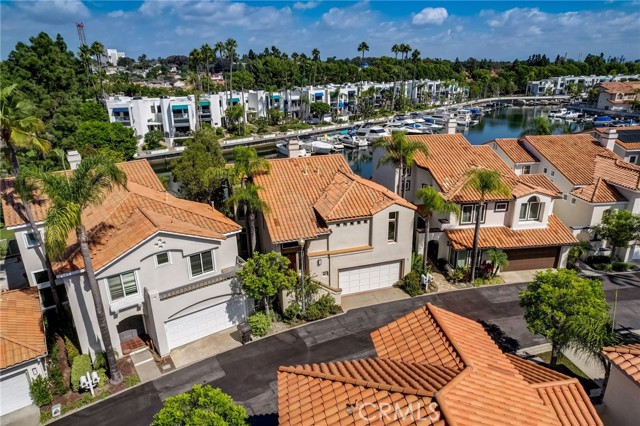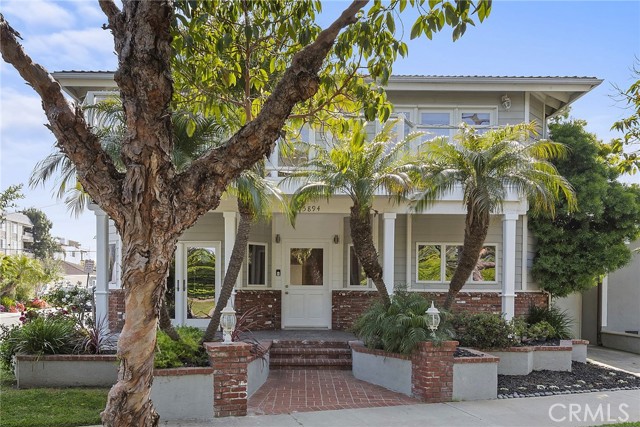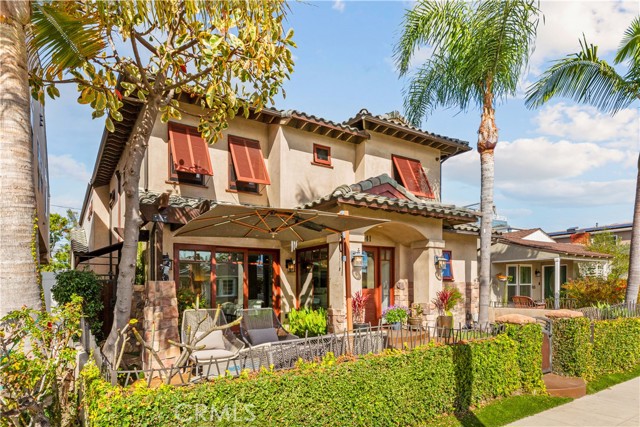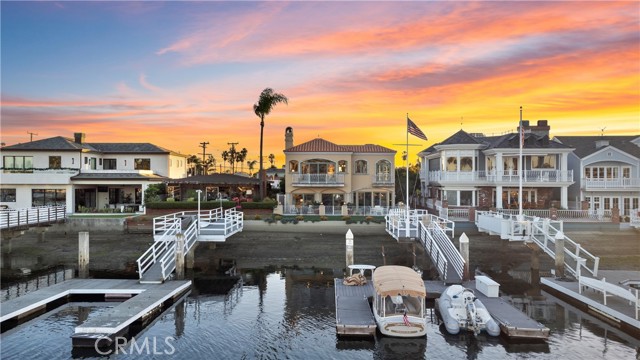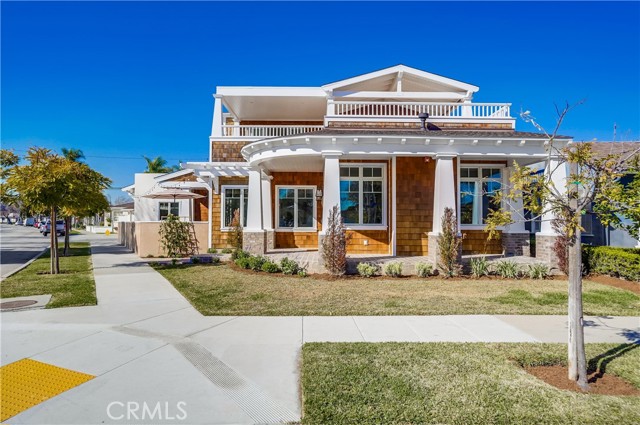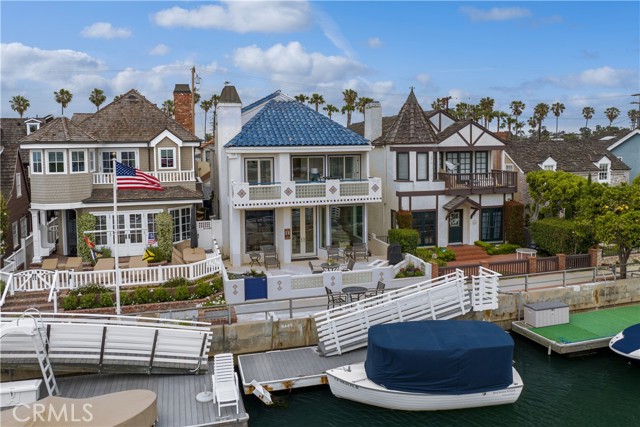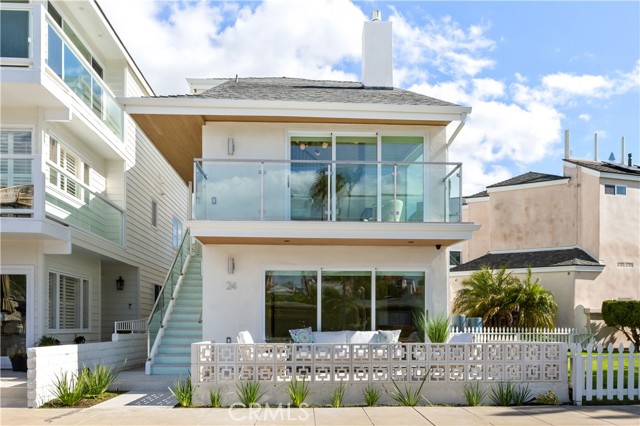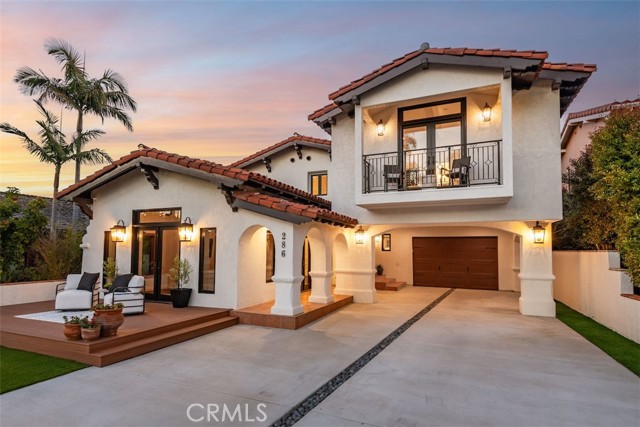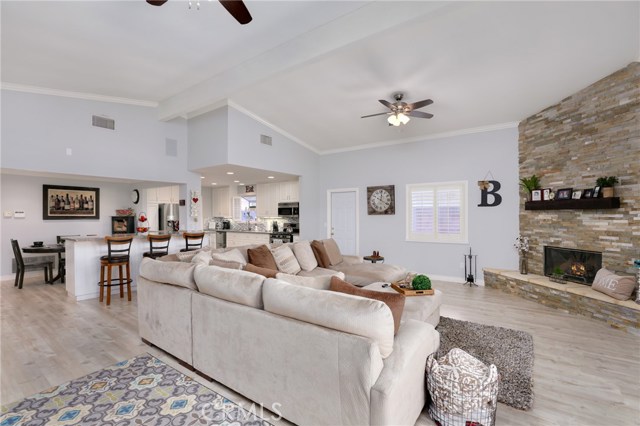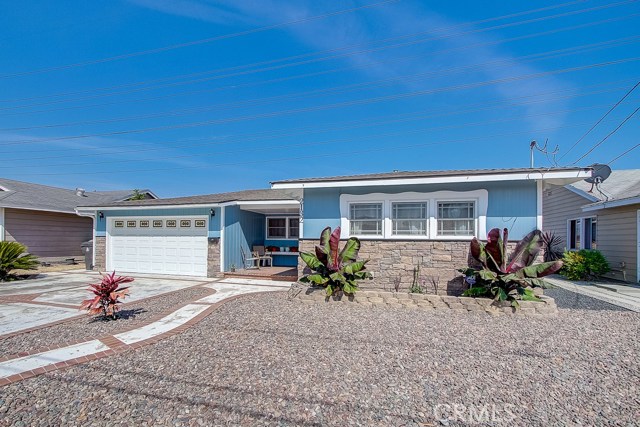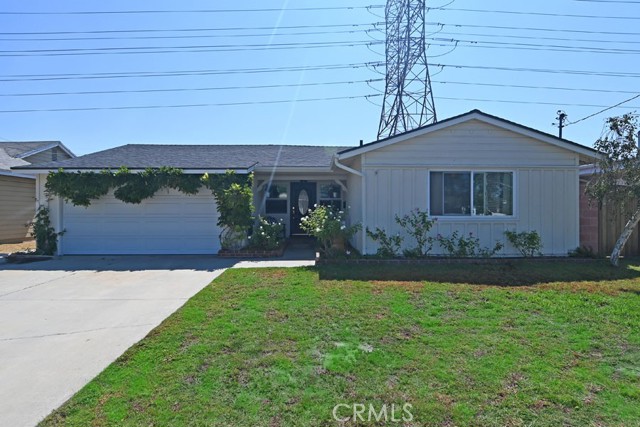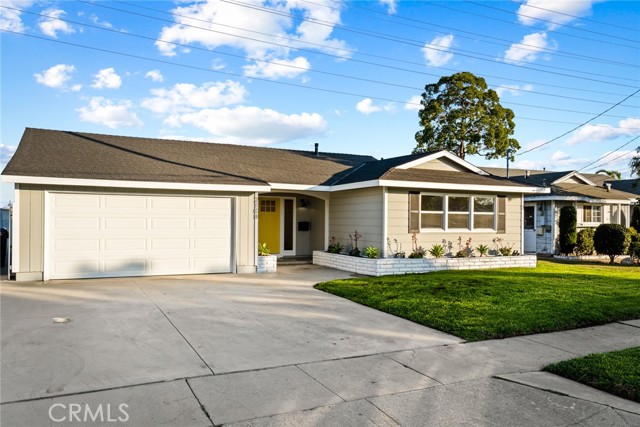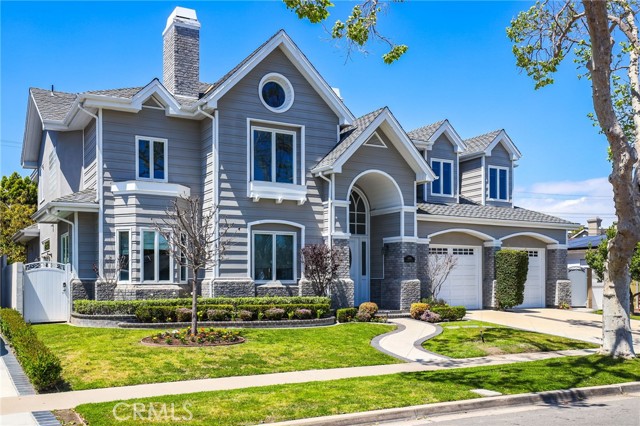
Open Sat 11am-2pm
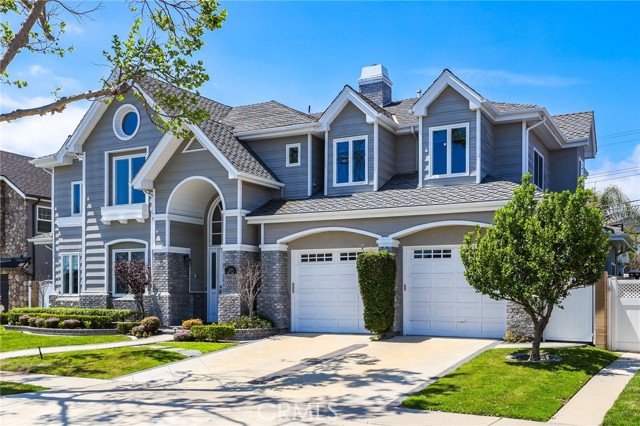
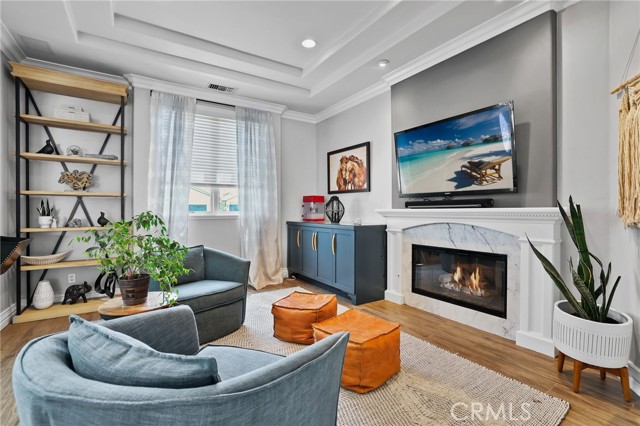
View Photos
11491 Harrisburg Rd Rossmoor, CA 90720
$3,398,000
- 7 Beds
- 4.5 Baths
- 4,353 Sq.Ft.
For Sale
Property Overview: 11491 Harrisburg Rd Rossmoor, CA has 7 bedrooms, 4.5 bathrooms, 4,353 living square feet and 8,349 square feet lot size. Call an Ardent Real Estate Group agent to verify current availability of this home or with any questions you may have.
Listed by Nancy Broders | BRE #01458983 | Best Realty Partners
Co-listed by Penny Jeffery | BRE #01860547 | Best Realty Partners
Co-listed by Penny Jeffery | BRE #01860547 | Best Realty Partners
Last checked: 16 minutes ago |
Last updated: May 8th, 2024 |
Source CRMLS |
DOM: 13
Get a $7,646 Cash Reward
New
Buy this home with Ardent Real Estate Group and get $7,646 back.
Call/Text (714) 706-1823
Home details
- Lot Sq. Ft
- 8,349
- HOA Dues
- $0/mo
- Year built
- 1996
- Garage
- 2 Car
- Property Type:
- Single Family Home
- Status
- Active
- MLS#
- IG24082849
- City
- Rossmoor
- County
- Orange
- Time on Site
- 13 days
Show More
Open Houses for 11491 Harrisburg Rd
Saturday, May 11th:
11:00am-2:00pm
Schedule Tour
Loading...
Virtual Tour
Use the following link to view this property's virtual tour:
Property Details for 11491 Harrisburg Rd
Local Rossmoor Agent
Loading...
Sale History for 11491 Harrisburg Rd
View property's historical transactions
-
April, 2024
-
Apr 26, 2024
Date
Active
CRMLS: IG24082849
$3,398,000
Price
Tax History for 11491 Harrisburg Rd
Recent tax history for this property
| Year | Land Value | Improved Value | Assessed Value |
|---|---|---|---|
| The tax history for this property will expand as we gather information for this property. | |||
Home Value Compared to the Market
This property vs the competition
About 11491 Harrisburg Rd
Detailed summary of property
Public Facts for 11491 Harrisburg Rd
Public county record property details
- Beds
- --
- Baths
- --
- Year built
- --
- Sq. Ft.
- --
- Lot Size
- --
- Stories
- --
- Type
- --
- Pool
- --
- Spa
- --
- County
- --
- Lot#
- --
- APN
- --
The source for these homes facts are from public records.
90720 Real Estate Sale History (Last 30 days)
Last 30 days of sale history and trends
Median List Price
$1,485,000
Median List Price/Sq.Ft.
$739
Median Sold Price
$1,350,000
Median Sold Price/Sq.Ft.
$712
Total Inventory
41
Median Sale to List Price %
97.83%
Avg Days on Market
20
Loan Type
Conventional (28.57%), FHA (0%), VA (0%), Cash (14.29%), Other (57.14%)
Tour This Home
Buy with Ardent Real Estate Group and save $7,646.
Contact Jon
Rossmoor Agent
Call, Text or Message
Rossmoor Agent
Call, Text or Message
Get a $7,646 Cash Reward
New
Buy this home with Ardent Real Estate Group and get $7,646 back.
Call/Text (714) 706-1823
Homes for Sale Near 11491 Harrisburg Rd
Nearby Homes for Sale
Recently Sold Homes Near 11491 Harrisburg Rd
Related Resources to 11491 Harrisburg Rd
New Listings in 90720
Popular Zip Codes
Popular Cities
- Anaheim Hills Homes for Sale
- Brea Homes for Sale
- Corona Homes for Sale
- Fullerton Homes for Sale
- Huntington Beach Homes for Sale
- Irvine Homes for Sale
- La Habra Homes for Sale
- Long Beach Homes for Sale
- Los Angeles Homes for Sale
- Ontario Homes for Sale
- Placentia Homes for Sale
- Riverside Homes for Sale
- San Bernardino Homes for Sale
- Whittier Homes for Sale
- Yorba Linda Homes for Sale
- More Cities
Other Rossmoor Resources
- Rossmoor Homes for Sale
- Rossmoor 3 Bedroom Homes for Sale
- Rossmoor 4 Bedroom Homes for Sale
- Rossmoor 5 Bedroom Homes for Sale
- Rossmoor Single Story Homes for Sale
- Rossmoor Homes for Sale with Pools
- Rossmoor Homes for Sale with 3 Car Garages
- Rossmoor New Homes for Sale
- Rossmoor Cheapest Homes for Sale
- Rossmoor Luxury Homes for Sale
- Rossmoor Newest Listings for Sale
- Rossmoor Homes Pending Sale
- Rossmoor Recently Sold Homes
Based on information from California Regional Multiple Listing Service, Inc. as of 2019. This information is for your personal, non-commercial use and may not be used for any purpose other than to identify prospective properties you may be interested in purchasing. Display of MLS data is usually deemed reliable but is NOT guaranteed accurate by the MLS. Buyers are responsible for verifying the accuracy of all information and should investigate the data themselves or retain appropriate professionals. Information from sources other than the Listing Agent may have been included in the MLS data. Unless otherwise specified in writing, Broker/Agent has not and will not verify any information obtained from other sources. The Broker/Agent providing the information contained herein may or may not have been the Listing and/or Selling Agent.
