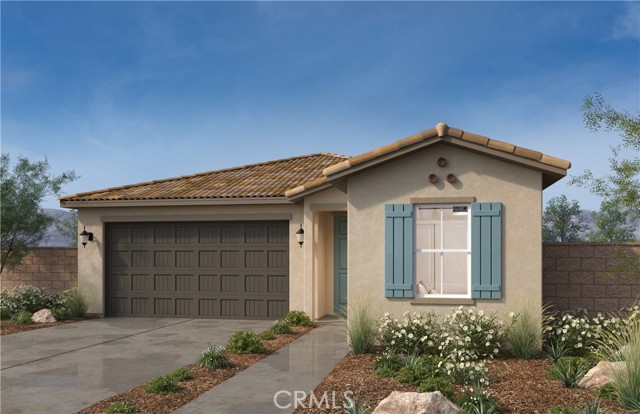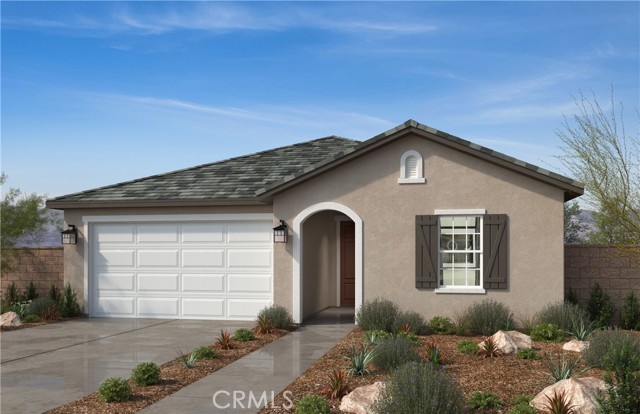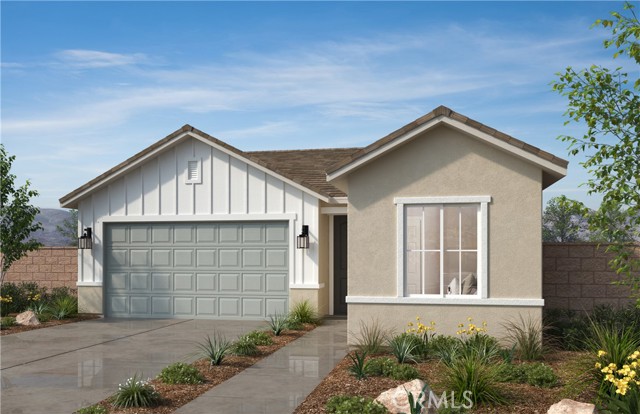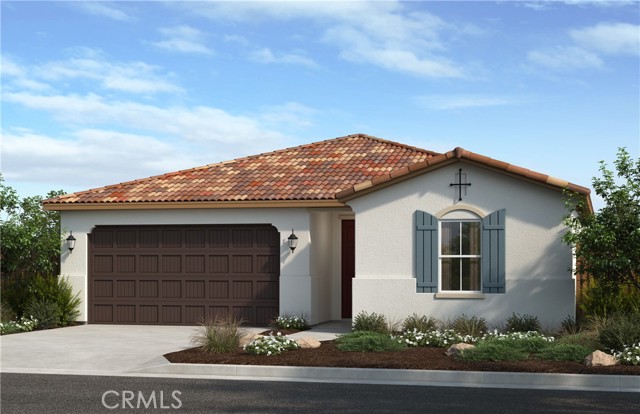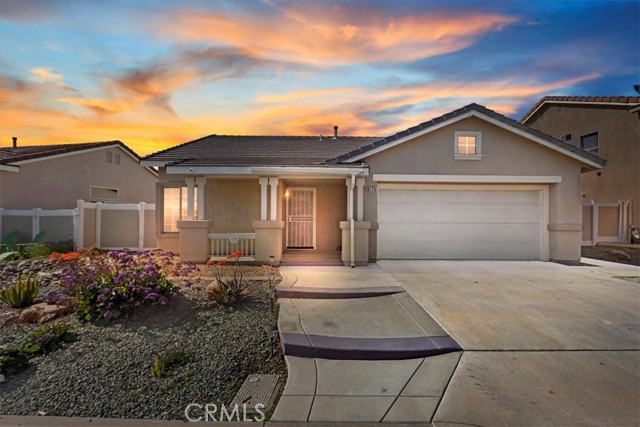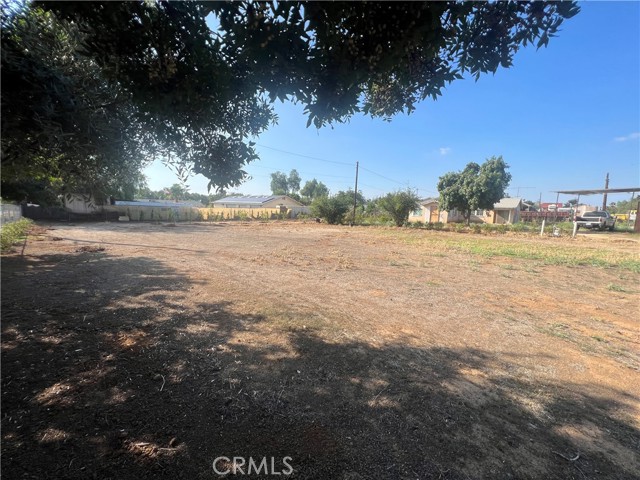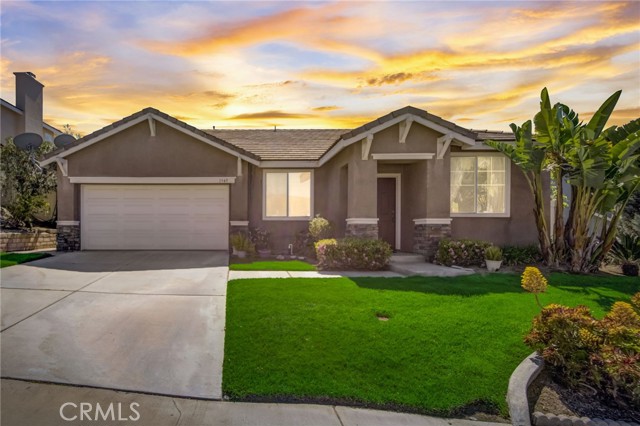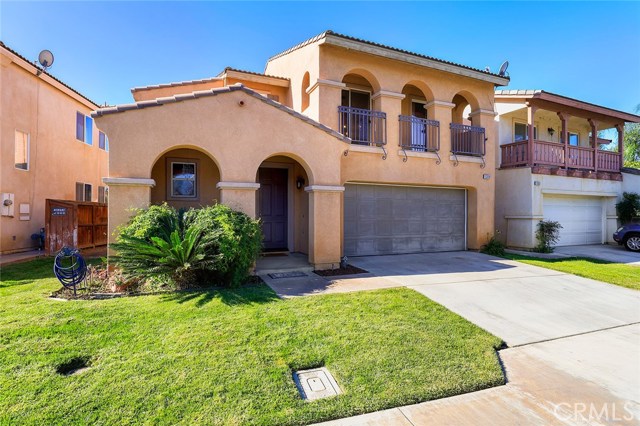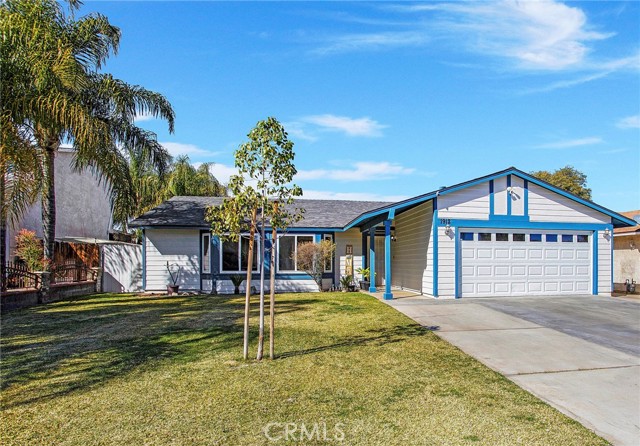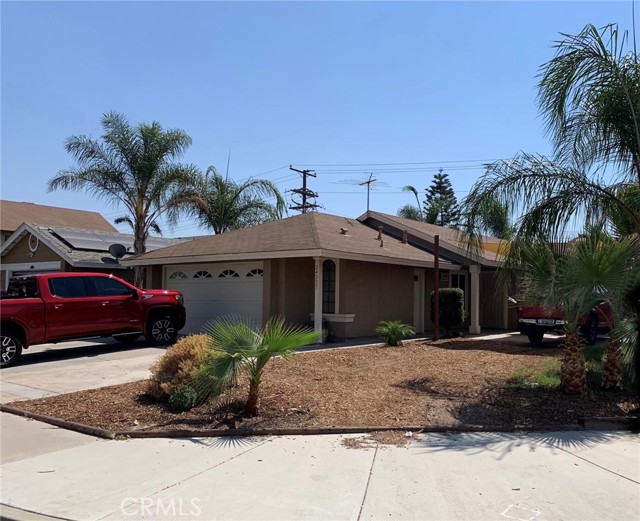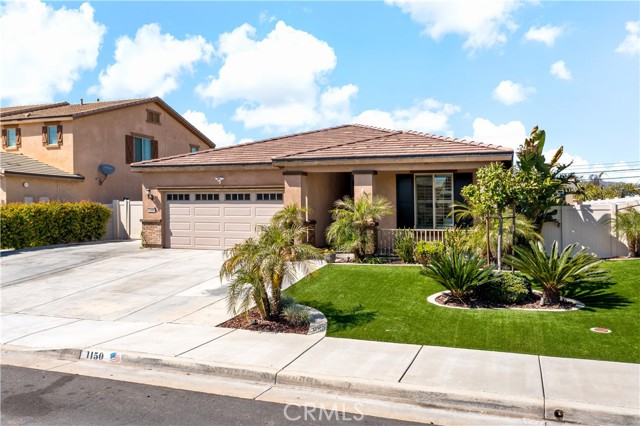
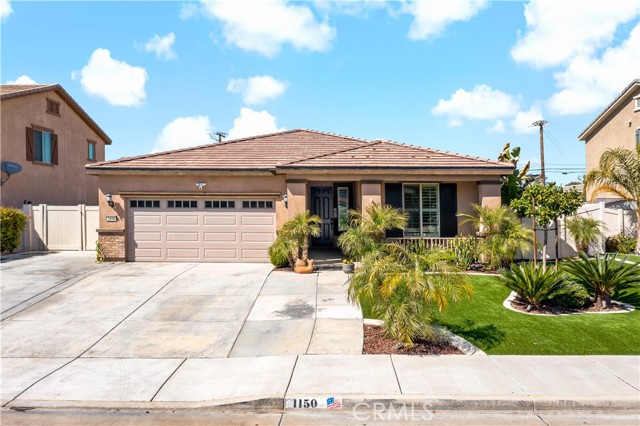
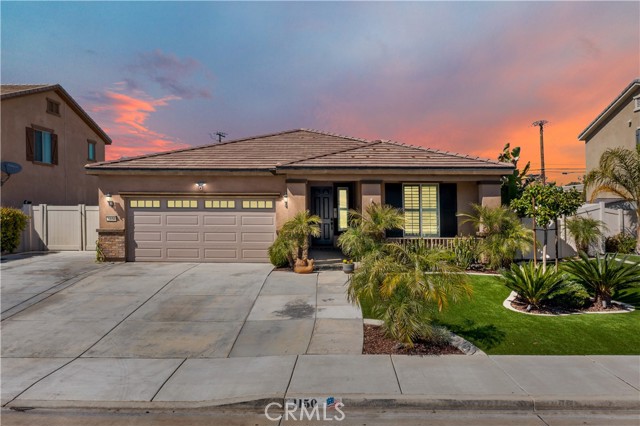
View Photos
1150 Mescal St Perris, CA 92571
$560,700
- 4 Beds
- 2 Baths
- 1,959 Sq.Ft.
Pending
Property Overview: 1150 Mescal St Perris, CA has 4 bedrooms, 2 bathrooms, 1,959 living square feet and 7,841 square feet lot size. Call an Ardent Real Estate Group agent to verify current availability of this home or with any questions you may have.
Listed by Wendy McGowan | BRE #01446983 | Century 21 Masters
Last checked: 4 minutes ago |
Last updated: May 1st, 2024 |
Source CRMLS |
DOM: 12
Get a $1,682 Cash Reward
New
Buy this home with Ardent Real Estate Group and get $1,682 back.
Call/Text (714) 706-1823
Home details
- Lot Sq. Ft
- 7,841
- HOA Dues
- $50/mo
- Year built
- 2017
- Garage
- 2 Car
- Property Type:
- Single Family Home
- Status
- Pending
- MLS#
- SW24072853
- City
- Perris
- County
- Riverside
- Time on Site
- 13 days
Show More
Open Houses for 1150 Mescal St
No upcoming open houses
Schedule Tour
Loading...
Virtual Tour
Use the following link to view this property's virtual tour:
Property Details for 1150 Mescal St
Local Perris Agent
Loading...
Sale History for 1150 Mescal St
Last sold for $374,500 on December 14th, 2017
-
May, 2024
-
May 1, 2024
Date
Pending
CRMLS: SW24072853
$560,700
Price
-
Apr 17, 2024
Date
Active
CRMLS: SW24072853
$560,700
Price
-
February, 2023
-
Feb 14, 2023
Date
Expired
CRMLS: IV22177958
$525,000
Price
-
Aug 11, 2022
Date
Active
CRMLS: IV22177958
$525,000
Price
-
Listing provided courtesy of CRMLS
-
December, 2017
-
Dec 14, 2017
Date
Sold (Public Records)
Public Records
$374,500
Price
Show More
Tax History for 1150 Mescal St
Assessed Value (2020):
$389,213
| Year | Land Value | Improved Value | Assessed Value |
|---|---|---|---|
| 2020 | $78,030 | $311,183 | $389,213 |
Home Value Compared to the Market
This property vs the competition
About 1150 Mescal St
Detailed summary of property
Public Facts for 1150 Mescal St
Public county record property details
- Beds
- 3
- Baths
- 1
- Year built
- 2017
- Sq. Ft.
- 1,959
- Lot Size
- 7,840
- Stories
- 1
- Type
- Single Family Residential
- Pool
- No
- Spa
- No
- County
- Riverside
- Lot#
- 3
- APN
- 320-500-003
The source for these homes facts are from public records.
92571 Real Estate Sale History (Last 30 days)
Last 30 days of sale history and trends
Median List Price
$549,900
Median List Price/Sq.Ft.
$283
Median Sold Price
$549,990
Median Sold Price/Sq.Ft.
$268
Total Inventory
92
Median Sale to List Price %
99.64%
Avg Days on Market
31
Loan Type
Conventional (27.27%), FHA (51.52%), VA (15.15%), Cash (6.06%), Other (0%)
Tour This Home
Buy with Ardent Real Estate Group and save $1,682.
Contact Jon
Perris Agent
Call, Text or Message
Perris Agent
Call, Text or Message
Get a $1,682 Cash Reward
New
Buy this home with Ardent Real Estate Group and get $1,682 back.
Call/Text (714) 706-1823
Homes for Sale Near 1150 Mescal St
Nearby Homes for Sale
Recently Sold Homes Near 1150 Mescal St
Related Resources to 1150 Mescal St
New Listings in 92571
Popular Zip Codes
Popular Cities
- Anaheim Hills Homes for Sale
- Brea Homes for Sale
- Corona Homes for Sale
- Fullerton Homes for Sale
- Huntington Beach Homes for Sale
- Irvine Homes for Sale
- La Habra Homes for Sale
- Long Beach Homes for Sale
- Los Angeles Homes for Sale
- Ontario Homes for Sale
- Placentia Homes for Sale
- Riverside Homes for Sale
- San Bernardino Homes for Sale
- Whittier Homes for Sale
- Yorba Linda Homes for Sale
- More Cities
Other Perris Resources
- Perris Homes for Sale
- Perris Condos for Sale
- Perris 2 Bedroom Homes for Sale
- Perris 3 Bedroom Homes for Sale
- Perris 4 Bedroom Homes for Sale
- Perris 5 Bedroom Homes for Sale
- Perris Single Story Homes for Sale
- Perris Homes for Sale with Pools
- Perris Homes for Sale with 3 Car Garages
- Perris New Homes for Sale
- Perris Homes for Sale with Large Lots
- Perris Cheapest Homes for Sale
- Perris Luxury Homes for Sale
- Perris Newest Listings for Sale
- Perris Homes Pending Sale
- Perris Recently Sold Homes
Based on information from California Regional Multiple Listing Service, Inc. as of 2019. This information is for your personal, non-commercial use and may not be used for any purpose other than to identify prospective properties you may be interested in purchasing. Display of MLS data is usually deemed reliable but is NOT guaranteed accurate by the MLS. Buyers are responsible for verifying the accuracy of all information and should investigate the data themselves or retain appropriate professionals. Information from sources other than the Listing Agent may have been included in the MLS data. Unless otherwise specified in writing, Broker/Agent has not and will not verify any information obtained from other sources. The Broker/Agent providing the information contained herein may or may not have been the Listing and/or Selling Agent.
