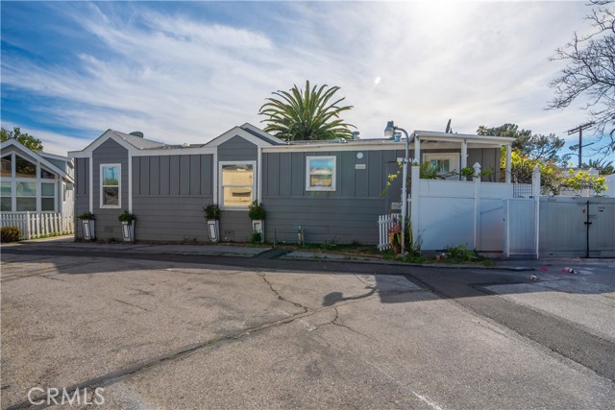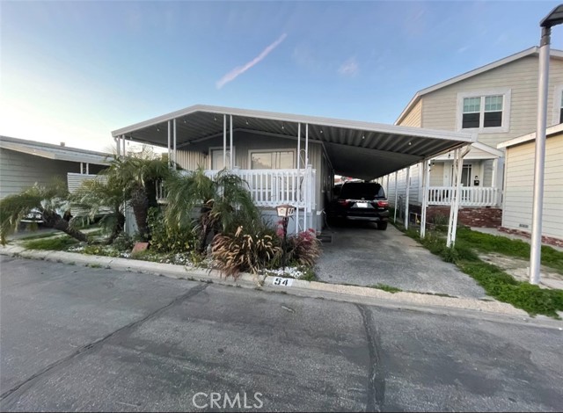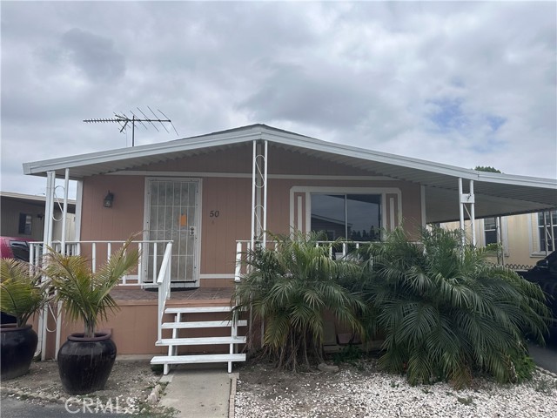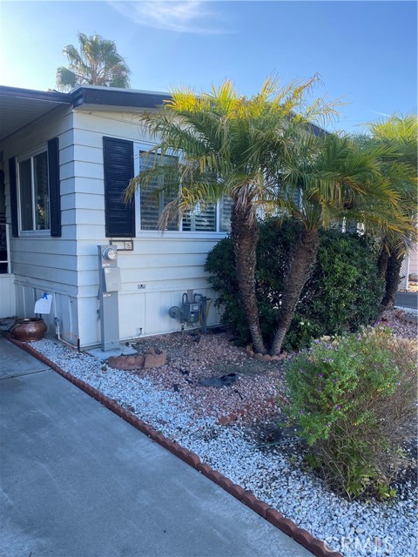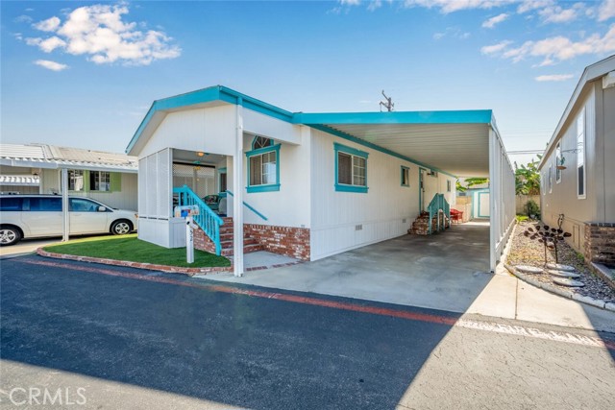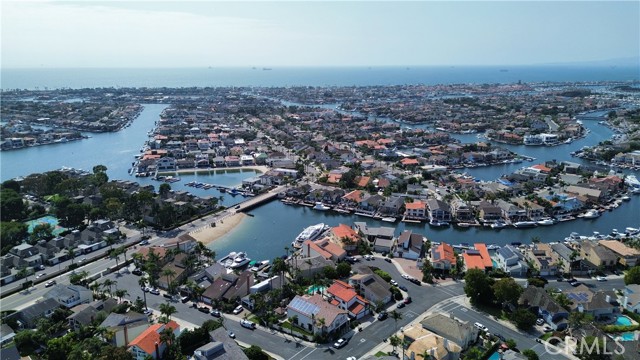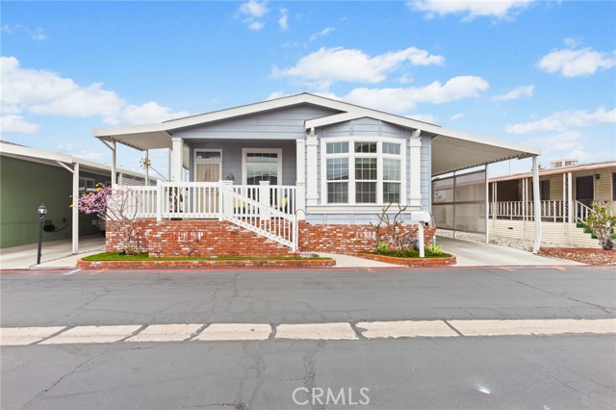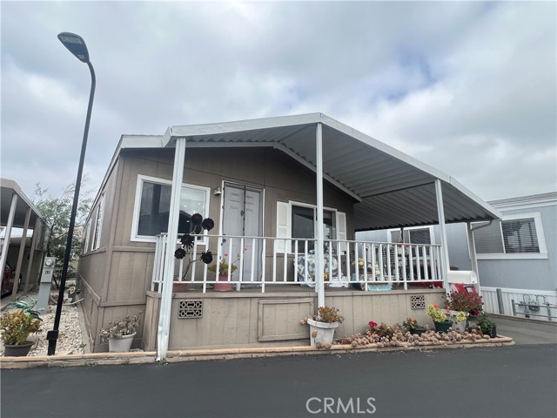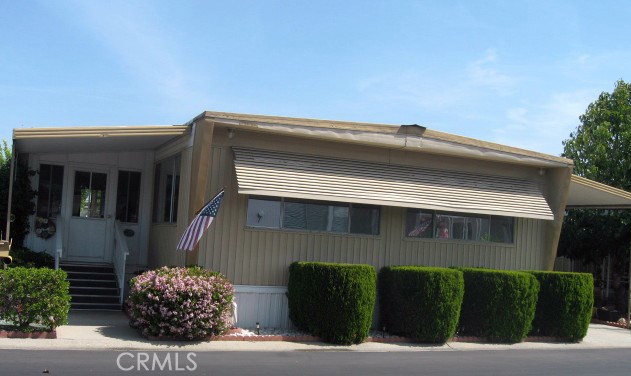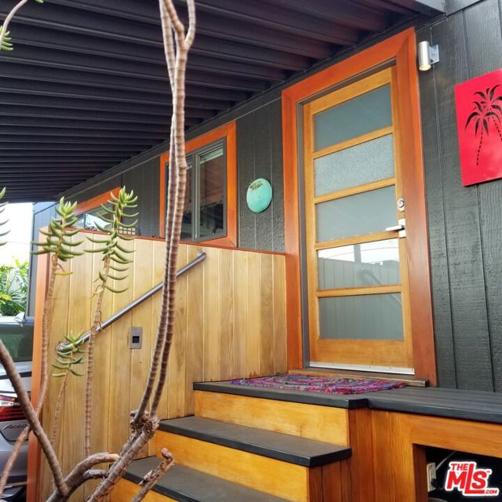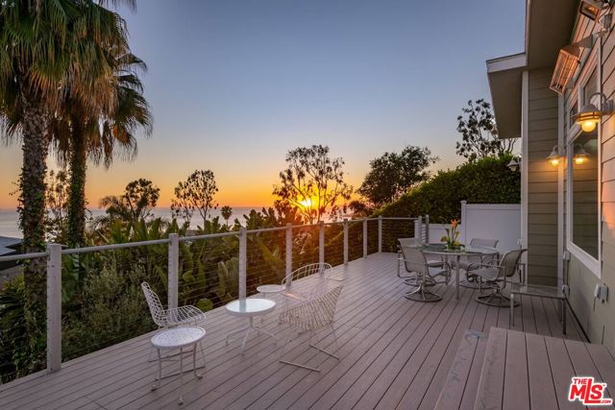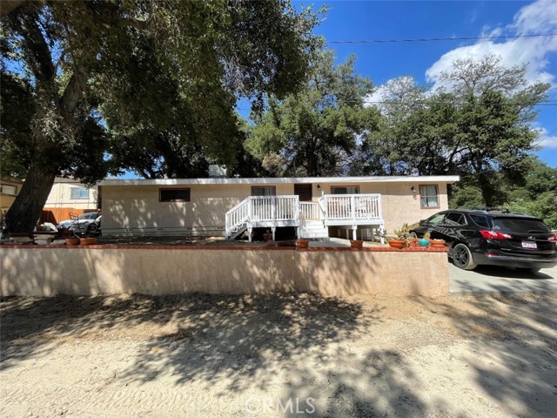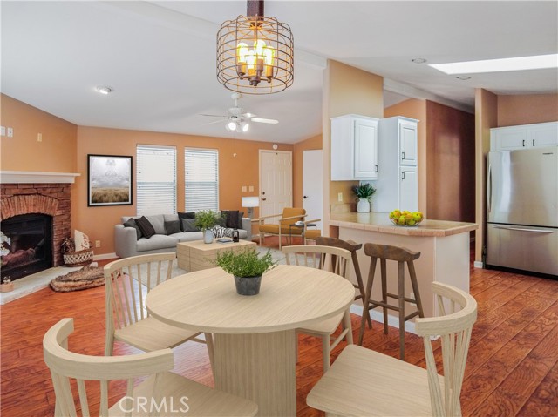
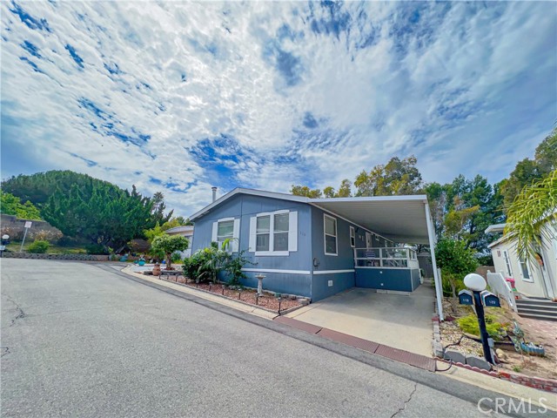
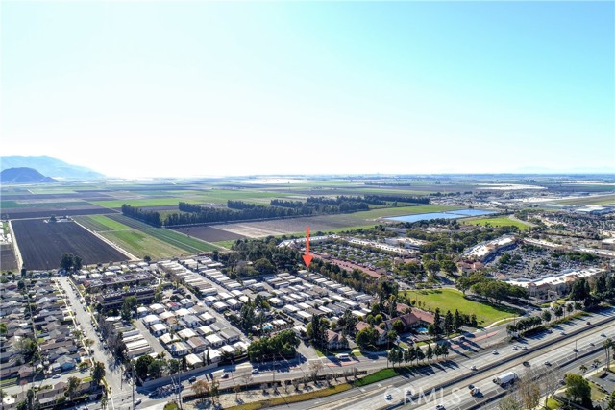
View Photos
1150 Ventura Blvd #119 Camarillo, CA 93010
$198,000
- 3 Beds
- 2 Baths
- 1,344 Sq.Ft.
For Sale
Property Overview: 1150 Ventura Blvd #119 Camarillo, CA has 3 bedrooms, 2 bathrooms, 1,344 living square feet and 1,344 square feet lot size. Call an Ardent Real Estate Group agent to verify current availability of this home or with any questions you may have.
Listed by Gina Michelle | BRE #01503003 | The Agency
Co-listed by Raul Canada | BRE #02165110 | The Agency
Co-listed by Raul Canada | BRE #02165110 | The Agency
Last checked: 14 minutes ago |
Last updated: May 26th, 2024 |
Source CRMLS |
DOM: 84
Home details
- Lot Sq. Ft
- 1,344
- HOA Dues
- $0/mo
- Year built
- 2005
- Garage
- --
- Property Type:
- Mobile Home
- Status
- Active
- MLS#
- SR24056192
- City
- Camarillo
- County
- Ventura
- Time on Site
- 92 days
Show More
Open Houses for 1150 Ventura Blvd #119
No upcoming open houses
Schedule Tour
Loading...
Virtual Tour
Use the following link to view this property's virtual tour:
Property Details for 1150 Ventura Blvd #119
Local Camarillo Agent
Loading...
Sale History for 1150 Ventura Blvd #119
Last sold for $150,000 on May 1st, 2019
-
March, 2024
-
Mar 20, 2024
Date
Canceled
CRMLS: SR24016767
$239,000
Price
-
Jan 26, 2024
Date
Active
CRMLS: SR24016767
$239,000
Price
-
Listing provided courtesy of CRMLS
-
March, 2024
-
Mar 20, 2024
Date
Active
CRMLS: SR24056192
$198,000
Price
-
January, 2024
-
Jan 26, 2024
Date
Canceled
CRMLS: SR23166926
$239,000
Price
-
Sep 11, 2023
Date
Active
CRMLS: SR23166926
$255,000
Price
-
Listing provided courtesy of CRMLS
-
May, 2021
-
May 22, 2021
Date
Expired
CRMLS: V0-220005477
$174,900
Price
-
Sep 3, 2020
Date
Price Change
CRMLS: V0-220005477
$174,900
Price
-
Jun 1, 2020
Date
Active
CRMLS: V0-220005477
$178,000
Price
-
Listing provided courtesy of CRMLS
-
May, 2019
-
May 2, 2019
Date
Sold
CRMLS: V0-219000109
$150,000
Price
-
Apr 25, 2019
Date
Pending
CRMLS: V0-219000109
$155,000
Price
-
Apr 5, 2019
Date
Active Under Contract
CRMLS: V0-219000109
$155,000
Price
-
Mar 29, 2019
Date
Price Change
CRMLS: V0-219000109
$155,000
Price
-
Mar 12, 2019
Date
Price Change
CRMLS: V0-219000109
$165,000
Price
-
Jan 4, 2019
Date
Active
CRMLS: V0-219000109
$168,000
Price
-
Listing provided courtesy of CRMLS
-
September, 2012
-
Sep 17, 2012
Date
Price Change
CRMLS: V0-12011981
$79,000
Price
-
Listing provided courtesy of CRMLS
-
February, 2012
-
Feb 28, 2012
Date
Price Change
CRMLS: V0-12002888
$79,000
Price
-
Listing provided courtesy of CRMLS
Show More
Tax History for 1150 Ventura Blvd #119
Assessed Value (2020):
$39,270
| Year | Land Value | Improved Value | Assessed Value |
|---|---|---|---|
| 2020 | $0 | $39,270 | $39,270 |
Home Value Compared to the Market
This property vs the competition
About 1150 Ventura Blvd #119
Detailed summary of property
Public Facts for 1150 Ventura Blvd #119
Public county record property details
- Beds
- --
- Baths
- --
- Year built
- 2005
- Sq. Ft.
- 1,344
- Lot Size
- --
- Stories
- --
- Type
- Mobile/Manufactured Home (Regardless Of Land Ownership)
- Pool
- No
- Spa
- No
- County
- Ventura
- Lot#
- --
- APN
- 907-0-010-020
The source for these homes facts are from public records.
93010 Real Estate Sale History (Last 30 days)
Last 30 days of sale history and trends
Median List Price
$910,000
Median List Price/Sq.Ft.
$501
Median Sold Price
$915,000
Median Sold Price/Sq.Ft.
$499
Total Inventory
83
Median Sale to List Price %
102.23%
Avg Days on Market
32
Loan Type
Conventional (40.91%), FHA (0%), VA (0%), Cash (45.45%), Other (13.64%)
Homes for Sale Near 1150 Ventura Blvd #119
Nearby Homes for Sale
Recently Sold Homes Near 1150 Ventura Blvd #119
Related Resources to 1150 Ventura Blvd #119
New Listings in 93010
Popular Zip Codes
Popular Cities
- Anaheim Hills Homes for Sale
- Brea Homes for Sale
- Corona Homes for Sale
- Fullerton Homes for Sale
- Huntington Beach Homes for Sale
- Irvine Homes for Sale
- La Habra Homes for Sale
- Long Beach Homes for Sale
- Los Angeles Homes for Sale
- Ontario Homes for Sale
- Placentia Homes for Sale
- Riverside Homes for Sale
- San Bernardino Homes for Sale
- Whittier Homes for Sale
- Yorba Linda Homes for Sale
- More Cities
Other Camarillo Resources
- Camarillo Homes for Sale
- Camarillo Townhomes for Sale
- Camarillo Condos for Sale
- Camarillo 1 Bedroom Homes for Sale
- Camarillo 2 Bedroom Homes for Sale
- Camarillo 3 Bedroom Homes for Sale
- Camarillo 4 Bedroom Homes for Sale
- Camarillo 5 Bedroom Homes for Sale
- Camarillo Single Story Homes for Sale
- Camarillo Homes for Sale with Pools
- Camarillo Homes for Sale with 3 Car Garages
- Camarillo New Homes for Sale
- Camarillo Homes for Sale with Large Lots
- Camarillo Cheapest Homes for Sale
- Camarillo Luxury Homes for Sale
- Camarillo Newest Listings for Sale
- Camarillo Homes Pending Sale
- Camarillo Recently Sold Homes
Based on information from California Regional Multiple Listing Service, Inc. as of 2019. This information is for your personal, non-commercial use and may not be used for any purpose other than to identify prospective properties you may be interested in purchasing. Display of MLS data is usually deemed reliable but is NOT guaranteed accurate by the MLS. Buyers are responsible for verifying the accuracy of all information and should investigate the data themselves or retain appropriate professionals. Information from sources other than the Listing Agent may have been included in the MLS data. Unless otherwise specified in writing, Broker/Agent has not and will not verify any information obtained from other sources. The Broker/Agent providing the information contained herein may or may not have been the Listing and/or Selling Agent.
