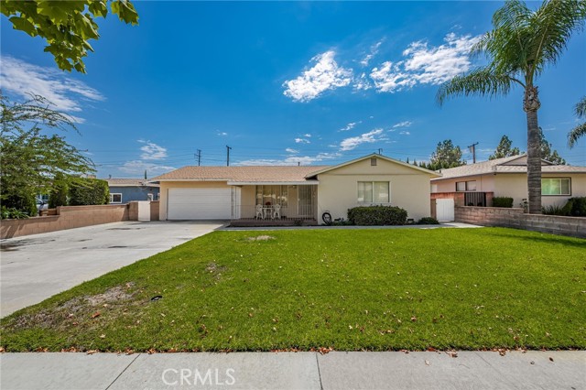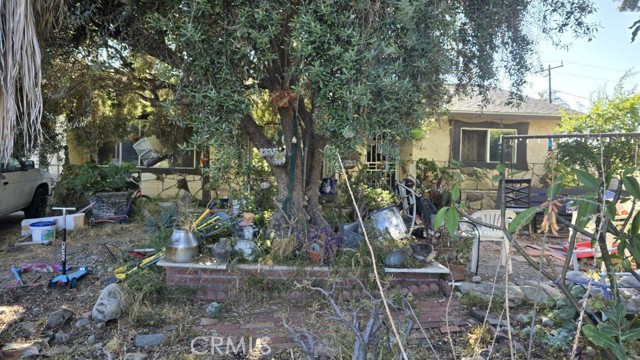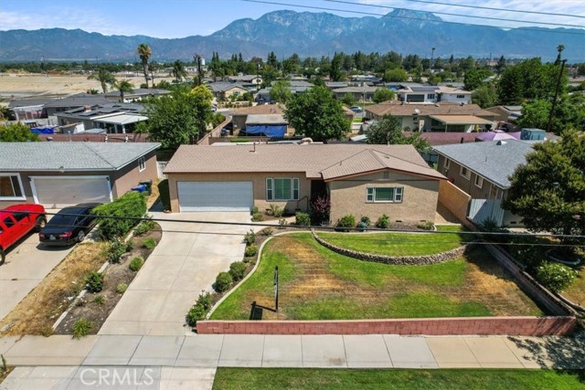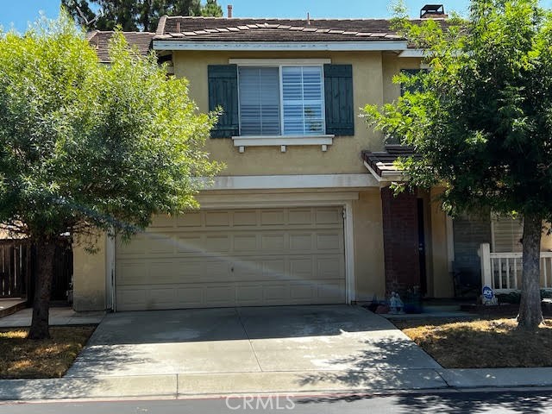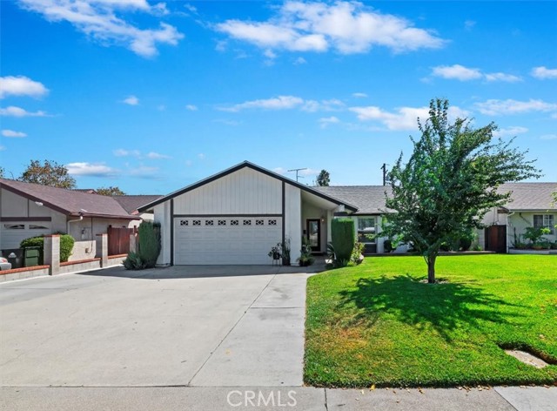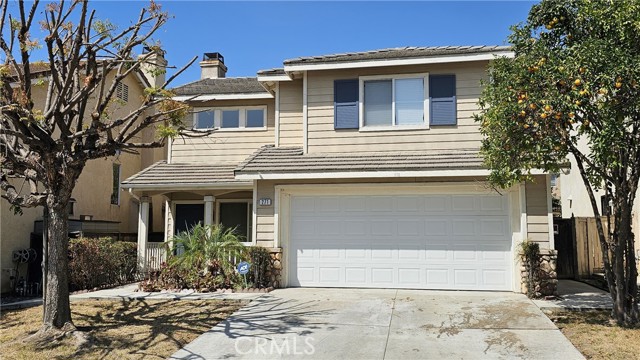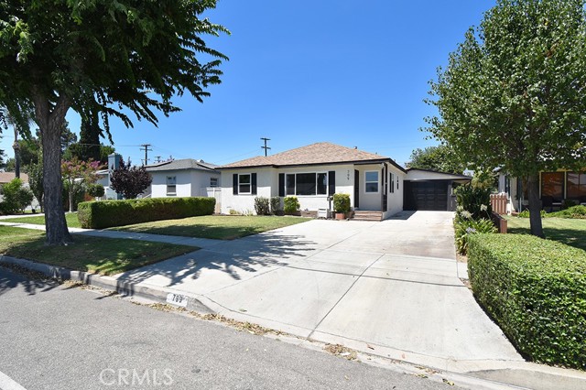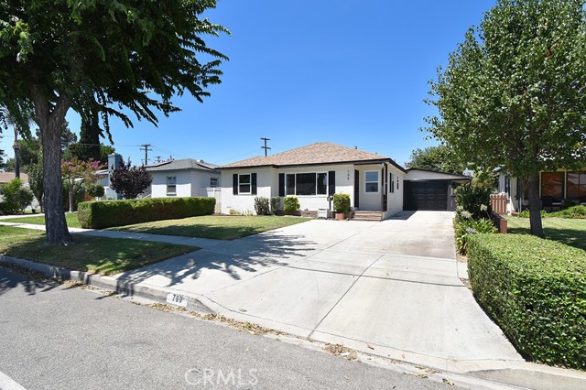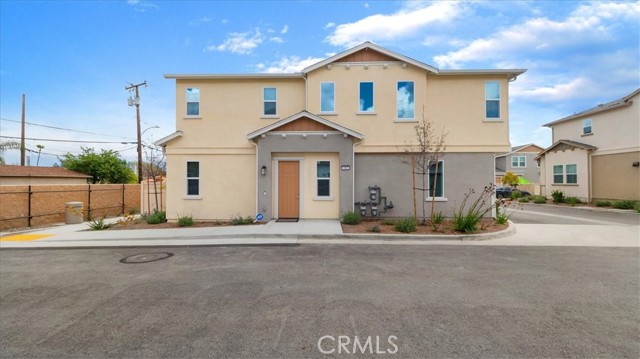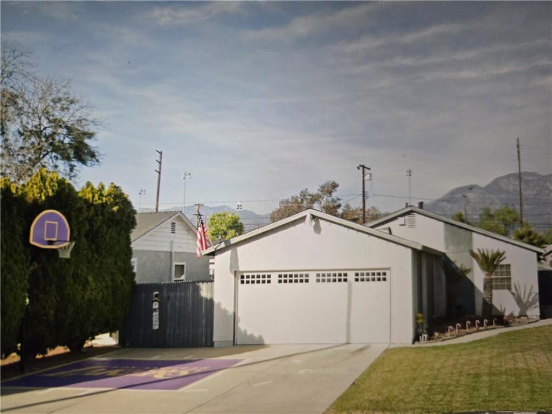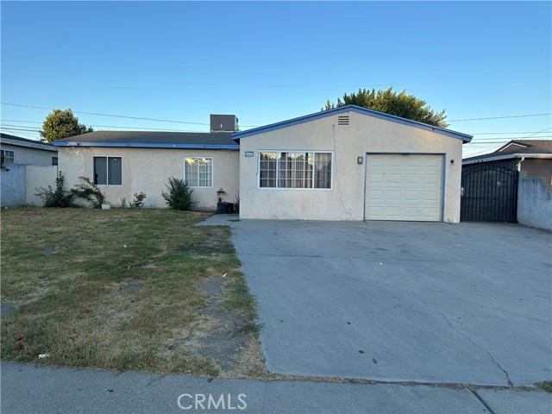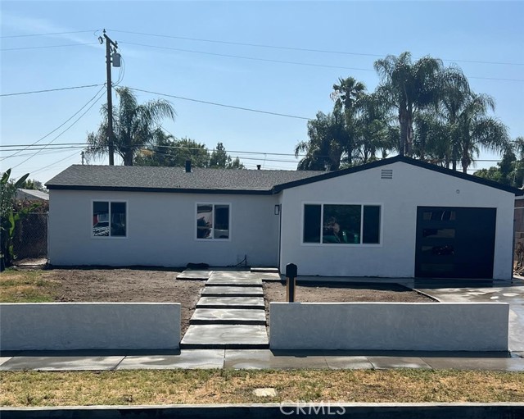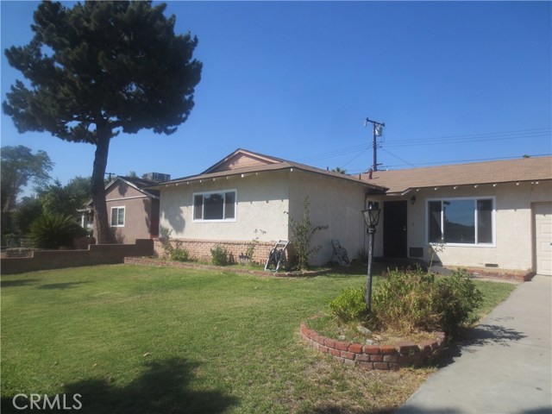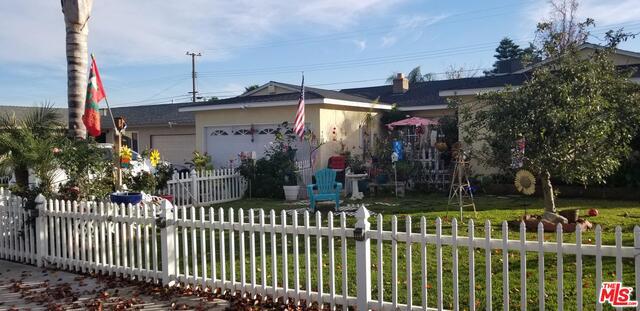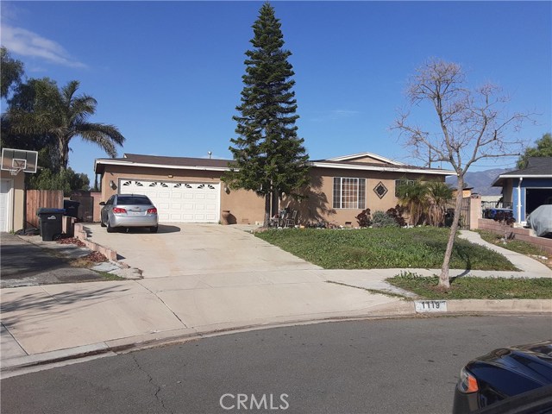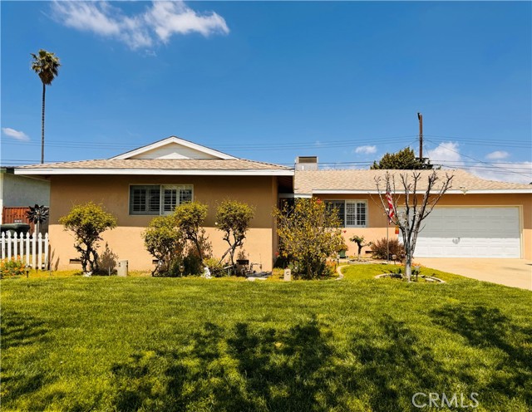1153 E 6Th St Ontario, CA 91764
$392,000
Sold Price as of 12/07/2017
- 3 Beds
- 1 Baths
- 1,665 Sq.Ft.
Off Market
Property Overview: 1153 E 6Th St Ontario, CA has 3 bedrooms, 1 bathrooms, 1,665 living square feet and 6,666 square feet lot size. Call an Ardent Real Estate Group agent with any questions you may have.
Home Value Compared to the Market
Refinance your Current Mortgage and Save
Save $
You could be saving money by taking advantage of a lower rate and reducing your monthly payment. See what current rates are at and get a free no-obligation quote on today's refinance rates.
Local Ontario Agent
Loading...
Sale History for 1153 E 6Th St
Last sold for $392,000 on December 7th, 2017
-
April, 2021
-
Apr 9, 2021
Date
Price Change
CRMLS: C10010498
$249,900
Price
-
Apr 9, 2021
Date
Price Change
CRMLS: C10010498
$242,900
Price
-
Apr 9, 2021
Date
Price Change
CRMLS: C10010498
$239,900
Price
-
Listing provided courtesy of CRMLS
-
December, 2017
-
Dec 8, 2017
Date
Sold
CRMLS: CV17089697
$392,000
Price
-
Oct 27, 2017
Date
Pending
CRMLS: CV17089697
$390,000
Price
-
Oct 2, 2017
Date
Active Under Contract
CRMLS: CV17089697
$390,000
Price
-
Sep 29, 2017
Date
Pending
CRMLS: CV17089697
$390,000
Price
-
Aug 1, 2017
Date
Active
CRMLS: CV17089697
$390,000
Price
-
Jun 13, 2017
Date
Pending
CRMLS: CV17089697
$390,000
Price
-
Jun 6, 2017
Date
Active
CRMLS: CV17089697
$390,000
Price
-
May 23, 2017
Date
Pending
CRMLS: CV17089697
$390,000
Price
-
May 23, 2017
Date
Hold
CRMLS: CV17089697
$390,000
Price
-
May 13, 2017
Date
Price Change
CRMLS: CV17089697
$390,000
Price
-
Apr 26, 2017
Date
Active
CRMLS: CV17089697
$399,999
Price
-
Listing provided courtesy of CRMLS
-
December, 2017
-
Dec 7, 2017
Date
Sold (Public Records)
Public Records
$392,000
Price
-
May, 2010
-
May 3, 2010
Date
Sold (Public Records)
Public Records
$242,000
Price
Show More
Tax History for 1153 E 6Th St
Assessed Value (2020):
$407,837
| Year | Land Value | Improved Value | Assessed Value |
|---|---|---|---|
| 2020 | $142,743 | $265,094 | $407,837 |
About 1153 E 6Th St
Detailed summary of property
Public Facts for 1153 E 6Th St
Public county record property details
- Beds
- 3
- Baths
- 1
- Year built
- 1956
- Sq. Ft.
- 1,665
- Lot Size
- 6,666
- Stories
- 1
- Type
- Single Family Residential
- Pool
- No
- Spa
- No
- County
- San Bernardino
- Lot#
- 7
- APN
- 1047-161-30-0000
The source for these homes facts are from public records.
91764 Real Estate Sale History (Last 30 days)
Last 30 days of sale history and trends
Median List Price
$630,000
Median List Price/Sq.Ft.
$436
Median Sold Price
$635,000
Median Sold Price/Sq.Ft.
$466
Total Inventory
70
Median Sale to List Price %
102.44%
Avg Days on Market
23
Loan Type
Conventional (61.54%), FHA (23.08%), VA (3.85%), Cash (3.85%), Other (7.69%)
Thinking of Selling?
Is this your property?
Thinking of Selling?
Call, Text or Message
Thinking of Selling?
Call, Text or Message
Refinance your Current Mortgage and Save
Save $
You could be saving money by taking advantage of a lower rate and reducing your monthly payment. See what current rates are at and get a free no-obligation quote on today's refinance rates.
Homes for Sale Near 1153 E 6Th St
Nearby Homes for Sale
Recently Sold Homes Near 1153 E 6Th St
Nearby Homes to 1153 E 6Th St
Data from public records.
4 Beds |
1 Baths |
1,287 Sq. Ft.
-- Beds |
-- Baths |
3,502 Sq. Ft.
4 Beds |
2 Baths |
1,260 Sq. Ft.
-- Beds |
-- Baths |
3,502 Sq. Ft.
3 Beds |
3 Baths |
1,239 Sq. Ft.
3 Beds |
1 Baths |
1,137 Sq. Ft.
4 Beds |
2 Baths |
1,260 Sq. Ft.
-- Beds |
-- Baths |
21,562 Sq. Ft.
3 Beds |
1 Baths |
1,047 Sq. Ft.
3 Beds |
1 Baths |
1,047 Sq. Ft.
1 Beds |
1 Baths |
700 Sq. Ft.
2 Beds |
1 Baths |
825 Sq. Ft.
Related Resources to 1153 E 6Th St
New Listings in 91764
Popular Zip Codes
Popular Cities
- Anaheim Hills Homes for Sale
- Brea Homes for Sale
- Corona Homes for Sale
- Fullerton Homes for Sale
- Huntington Beach Homes for Sale
- Irvine Homes for Sale
- La Habra Homes for Sale
- Long Beach Homes for Sale
- Los Angeles Homes for Sale
- Placentia Homes for Sale
- Riverside Homes for Sale
- San Bernardino Homes for Sale
- Whittier Homes for Sale
- Yorba Linda Homes for Sale
- More Cities
Other Ontario Resources
- Ontario Homes for Sale
- Ontario Townhomes for Sale
- Ontario Condos for Sale
- Ontario 1 Bedroom Homes for Sale
- Ontario 2 Bedroom Homes for Sale
- Ontario 3 Bedroom Homes for Sale
- Ontario 4 Bedroom Homes for Sale
- Ontario 5 Bedroom Homes for Sale
- Ontario Single Story Homes for Sale
- Ontario Homes for Sale with Pools
- Ontario Homes for Sale with 3 Car Garages
- Ontario New Homes for Sale
- Ontario Homes for Sale with Large Lots
- Ontario Cheapest Homes for Sale
- Ontario Luxury Homes for Sale
- Ontario Newest Listings for Sale
- Ontario Homes Pending Sale
- Ontario Recently Sold Homes
