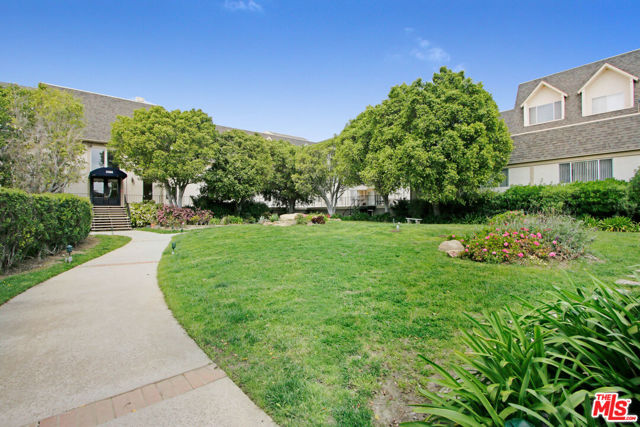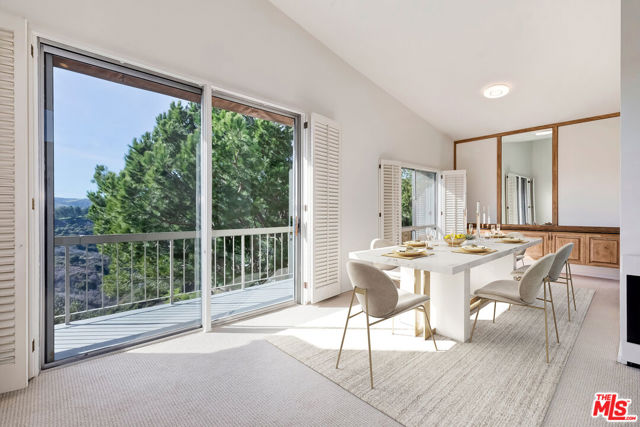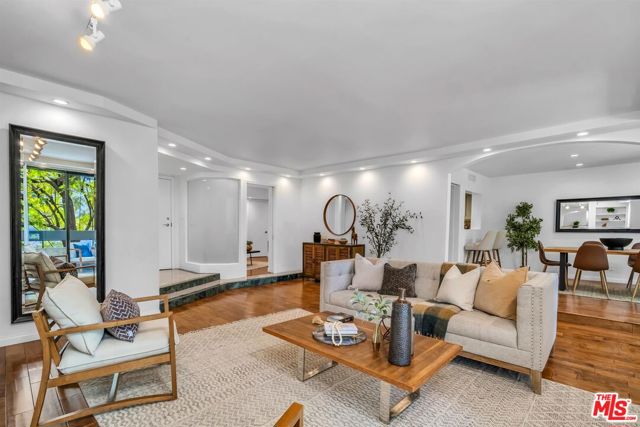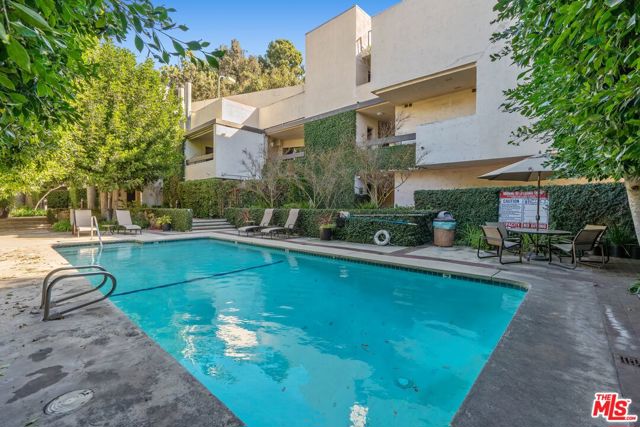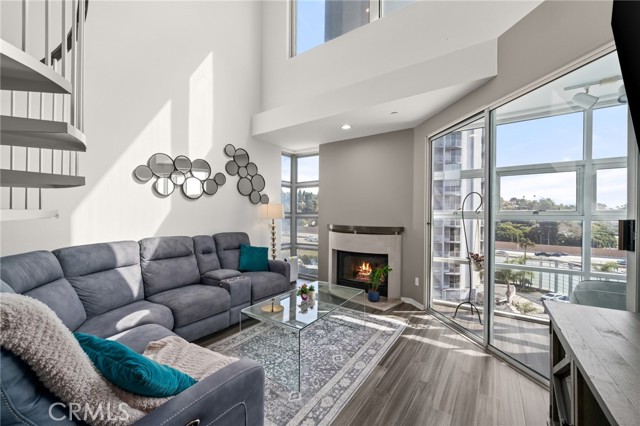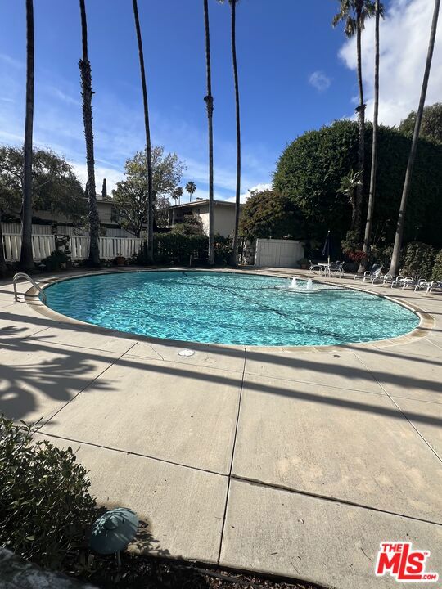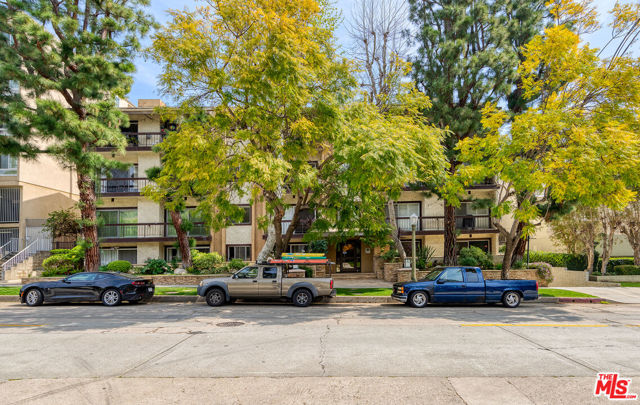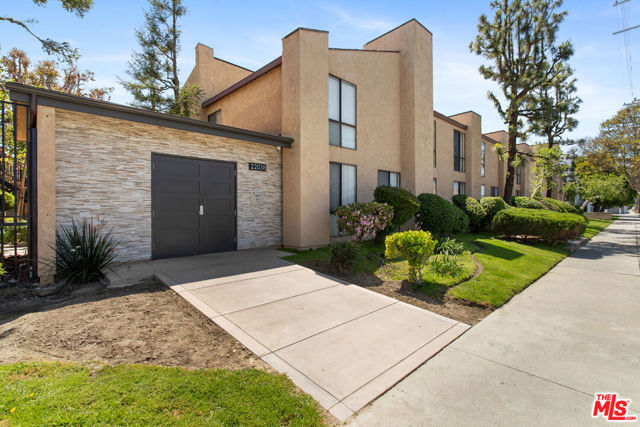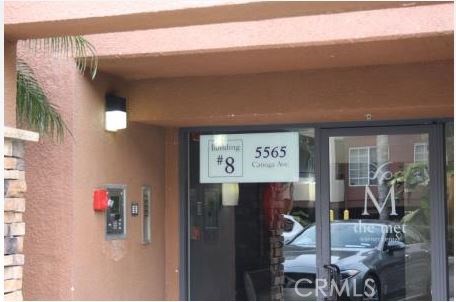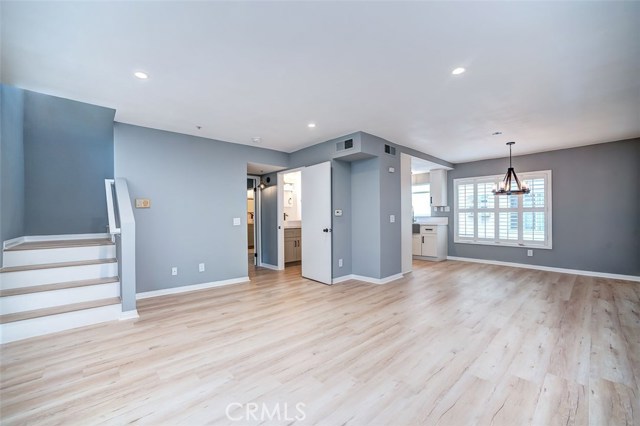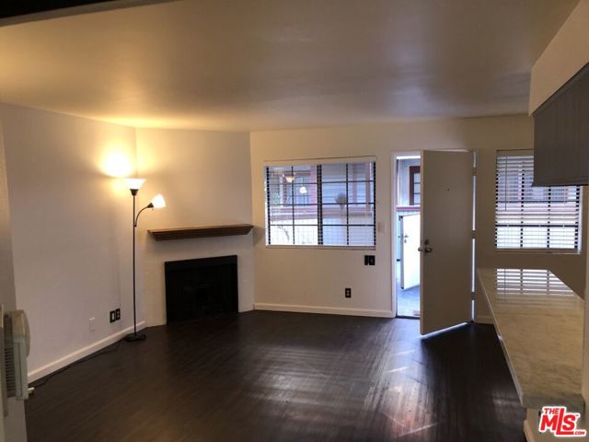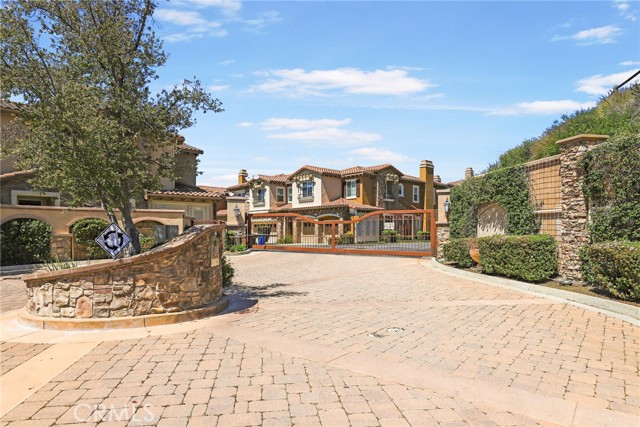
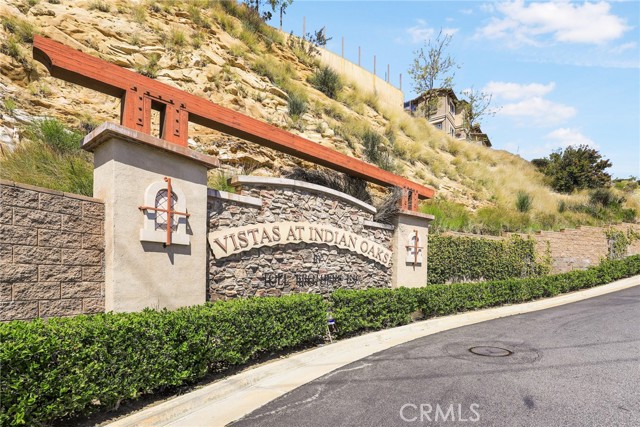
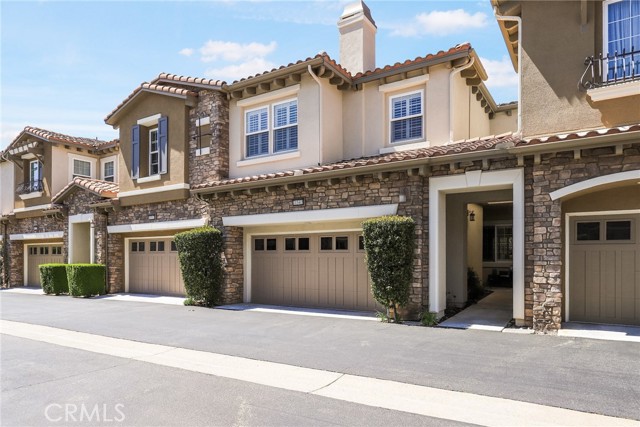
View Photos
11543 Verona Dr Chatsworth, CA 91311
$899,999
- 3 Beds
- 3.5 Baths
- 1,910 Sq.Ft.
For Sale
Property Overview: 11543 Verona Dr Chatsworth, CA has 3 bedrooms, 3.5 bathrooms, 1,910 living square feet and 14,785 square feet lot size. Call an Ardent Real Estate Group agent to verify current availability of this home or with any questions you may have.
Listed by Blaine Ostrander | BRE #01178207 | Redfin Corporation
Last checked: 13 minutes ago |
Last updated: April 15th, 2024 |
Source CRMLS |
DOM: 17
Get a $2,700 Cash Reward
New
Buy this home with Ardent Real Estate Group and get $2,700 back.
Call/Text (714) 706-1823
Home details
- Lot Sq. Ft
- 14,785
- HOA Dues
- $576/mo
- Year built
- 2011
- Garage
- 2 Car
- Property Type:
- Condominium
- Status
- Active
- MLS#
- BB24066278
- City
- Chatsworth
- County
- Los Angeles
- Time on Site
- 20 days
Show More
Open Houses for 11543 Verona Dr
No upcoming open houses
Schedule Tour
Loading...
Virtual Tour
Use the following link to view this property's virtual tour:
Property Details for 11543 Verona Dr
Local Chatsworth Agent
Loading...
Sale History for 11543 Verona Dr
Last sold for $615,000 on May 14th, 2018
-
April, 2024
-
Apr 9, 2024
Date
Active
CRMLS: BB24066278
$899,999
Price
-
May, 2018
-
May 14, 2018
Date
Sold
CRMLS: SR18056955
$615,000
Price
-
Mar 30, 2018
Date
Active Under Contract
CRMLS: SR18056955
$629,000
Price
-
Mar 13, 2018
Date
Active
CRMLS: SR18056955
$629,000
Price
-
Listing provided courtesy of CRMLS
-
May, 2018
-
May 11, 2018
Date
Sold (Public Records)
Public Records
$615,000
Price
-
October, 2011
-
Oct 27, 2011
Date
Sold (Public Records)
Public Records
$421,000
Price
Show More
Tax History for 11543 Verona Dr
Assessed Value (2020):
$639,845
| Year | Land Value | Improved Value | Assessed Value |
|---|---|---|---|
| 2020 | $324,812 | $315,033 | $639,845 |
Home Value Compared to the Market
This property vs the competition
About 11543 Verona Dr
Detailed summary of property
Public Facts for 11543 Verona Dr
Public county record property details
- Beds
- 3
- Baths
- 4
- Year built
- 2011
- Sq. Ft.
- 1,910
- Lot Size
- 14,772
- Stories
- --
- Type
- Condominium Unit (Residential)
- Pool
- Yes
- Spa
- No
- County
- Los Angeles
- Lot#
- 1
- APN
- 2818-023-109
The source for these homes facts are from public records.
91311 Real Estate Sale History (Last 30 days)
Last 30 days of sale history and trends
Median List Price
$999,000
Median List Price/Sq.Ft.
$474
Median Sold Price
$935,000
Median Sold Price/Sq.Ft.
$484
Total Inventory
95
Median Sale to List Price %
104%
Avg Days on Market
28
Loan Type
Conventional (73.91%), FHA (0%), VA (0%), Cash (4.35%), Other (17.39%)
Tour This Home
Buy with Ardent Real Estate Group and save $2,700.
Contact Jon
Chatsworth Agent
Call, Text or Message
Chatsworth Agent
Call, Text or Message
Get a $2,700 Cash Reward
New
Buy this home with Ardent Real Estate Group and get $2,700 back.
Call/Text (714) 706-1823
Homes for Sale Near 11543 Verona Dr
Nearby Homes for Sale
Recently Sold Homes Near 11543 Verona Dr
Related Resources to 11543 Verona Dr
New Listings in 91311
Popular Zip Codes
Popular Cities
- Anaheim Hills Homes for Sale
- Brea Homes for Sale
- Corona Homes for Sale
- Fullerton Homes for Sale
- Huntington Beach Homes for Sale
- Irvine Homes for Sale
- La Habra Homes for Sale
- Long Beach Homes for Sale
- Los Angeles Homes for Sale
- Ontario Homes for Sale
- Placentia Homes for Sale
- Riverside Homes for Sale
- San Bernardino Homes for Sale
- Whittier Homes for Sale
- Yorba Linda Homes for Sale
- More Cities
Other Chatsworth Resources
- Chatsworth Homes for Sale
- Chatsworth Townhomes for Sale
- Chatsworth Condos for Sale
- Chatsworth 1 Bedroom Homes for Sale
- Chatsworth 2 Bedroom Homes for Sale
- Chatsworth 3 Bedroom Homes for Sale
- Chatsworth 4 Bedroom Homes for Sale
- Chatsworth 5 Bedroom Homes for Sale
- Chatsworth Single Story Homes for Sale
- Chatsworth Homes for Sale with Pools
- Chatsworth Homes for Sale with 3 Car Garages
- Chatsworth New Homes for Sale
- Chatsworth Homes for Sale with Large Lots
- Chatsworth Cheapest Homes for Sale
- Chatsworth Luxury Homes for Sale
- Chatsworth Newest Listings for Sale
- Chatsworth Homes Pending Sale
- Chatsworth Recently Sold Homes
Based on information from California Regional Multiple Listing Service, Inc. as of 2019. This information is for your personal, non-commercial use and may not be used for any purpose other than to identify prospective properties you may be interested in purchasing. Display of MLS data is usually deemed reliable but is NOT guaranteed accurate by the MLS. Buyers are responsible for verifying the accuracy of all information and should investigate the data themselves or retain appropriate professionals. Information from sources other than the Listing Agent may have been included in the MLS data. Unless otherwise specified in writing, Broker/Agent has not and will not verify any information obtained from other sources. The Broker/Agent providing the information contained herein may or may not have been the Listing and/or Selling Agent.

