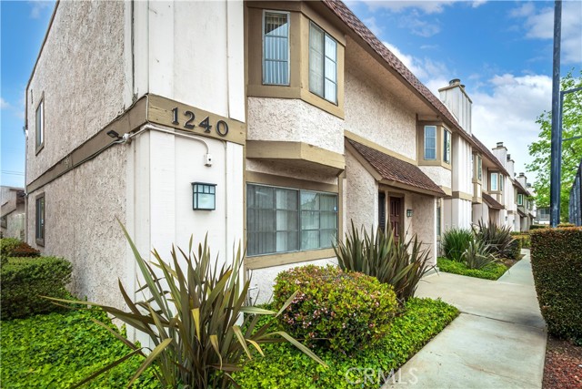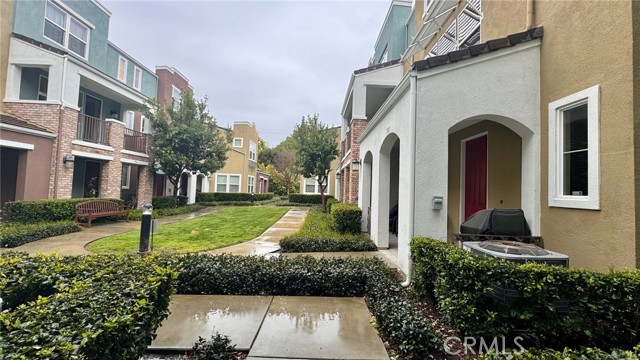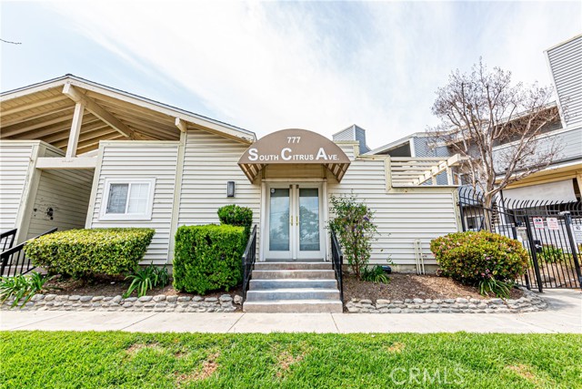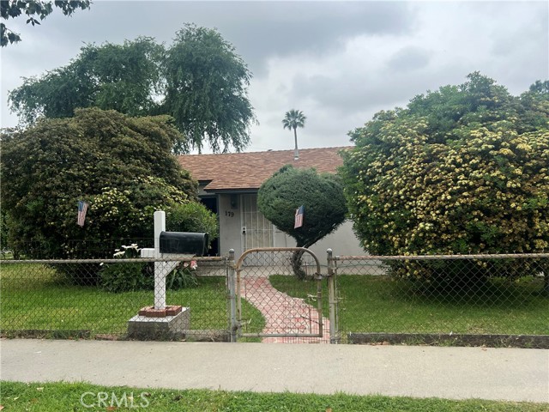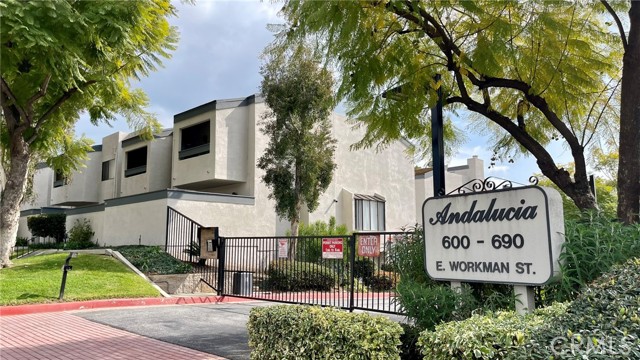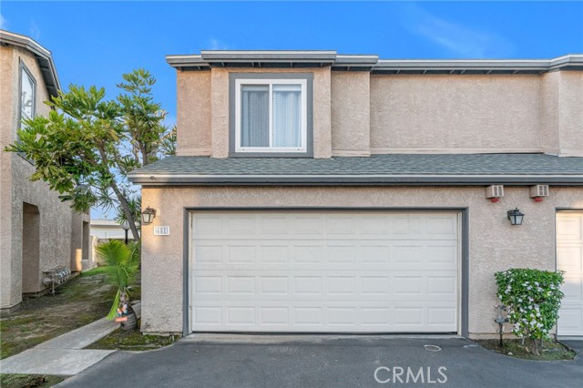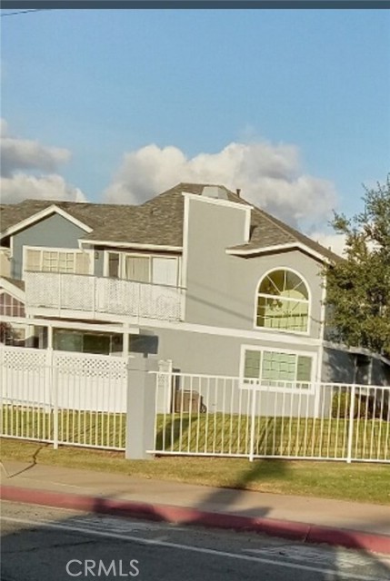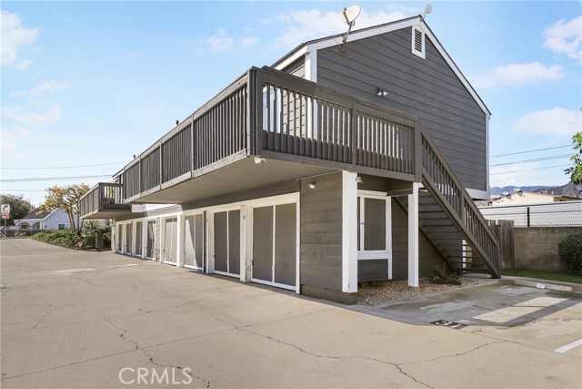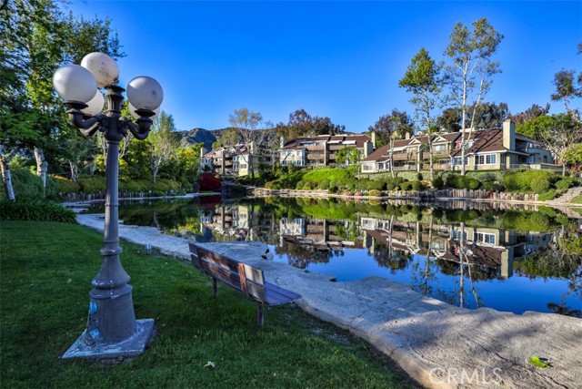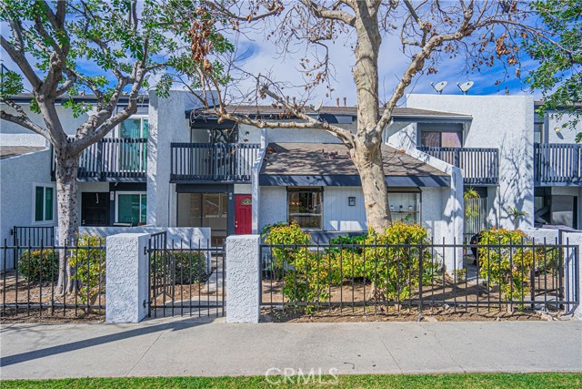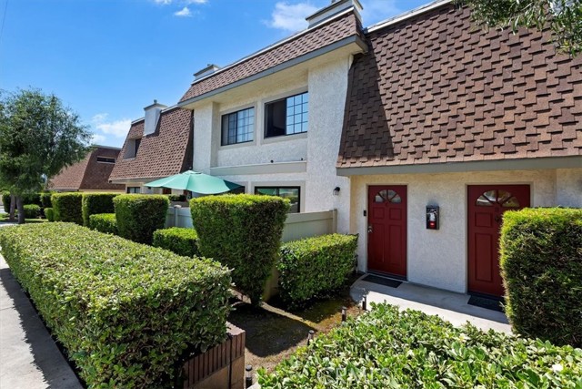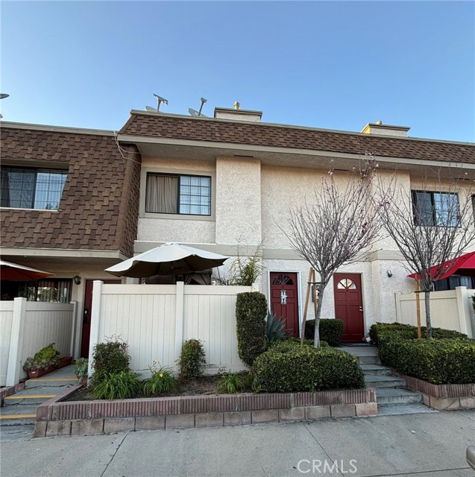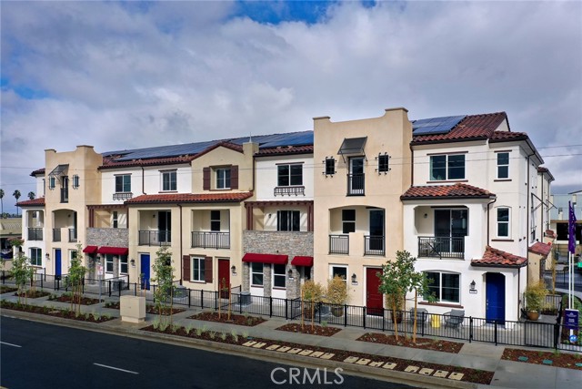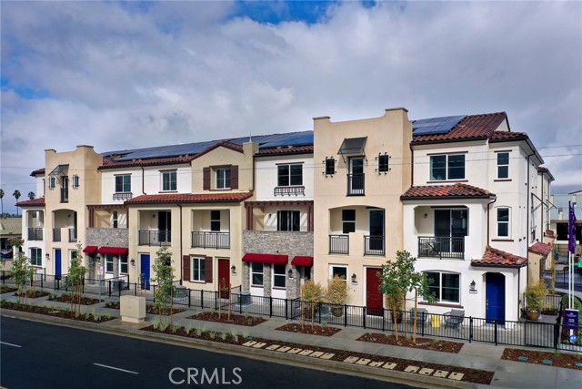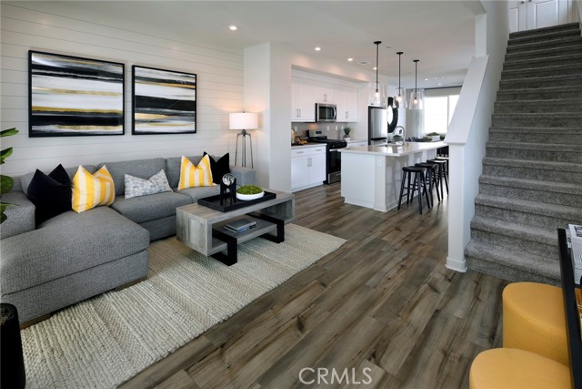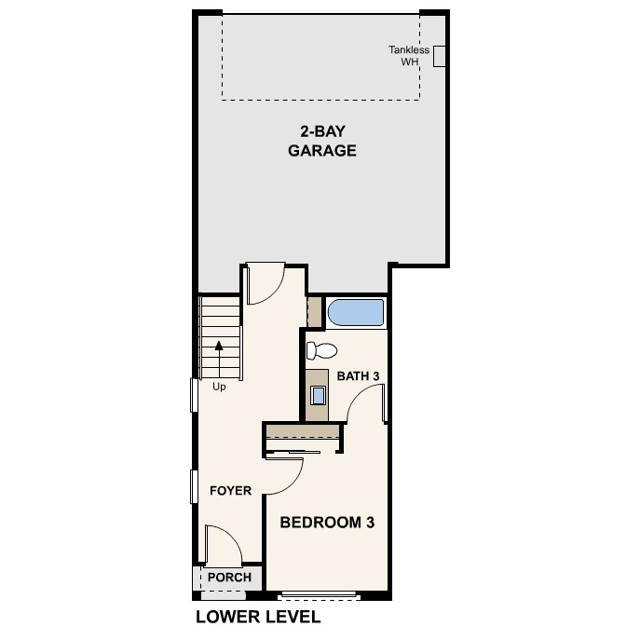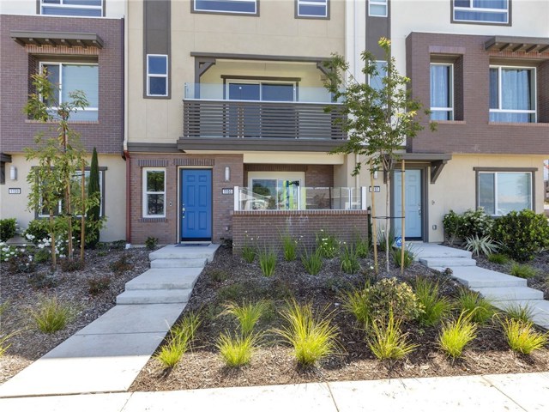
View Photos
1155 Orchard Dr Covina, CA 91722
$525,880
Sold Price as of 06/25/2019
- 4 Beds
- 3.5 Baths
- 1,922 Sq.Ft.
Sold
Property Overview: 1155 Orchard Dr Covina, CA has 4 bedrooms, 3.5 bathrooms, 1,922 living square feet and 1,000 square feet lot size. Call an Ardent Real Estate Group agent with any questions you may have.
Listed by Barry Grant | BRE #01078820 | Meritage Homes of California
Last checked: 11 minutes ago |
Last updated: September 18th, 2021 |
Source CRMLS |
DOM: 201
Home details
- Lot Sq. Ft
- 1,000
- HOA Dues
- $254/mo
- Year built
- 2018
- Garage
- 2 Car
- Property Type:
- Townhouse
- Status
- Sold
- MLS#
- OC18236633
- City
- Covina
- County
- Los Angeles
- Time on Site
- 1391 days
Show More
Virtual Tour
Use the following link to view this property's virtual tour:
Property Details for 1155 Orchard Dr
Local Covina Agent
Loading...
Sale History for 1155 Orchard Dr
Last sold for $526,000 on June 25th, 2019
-
June, 2019
-
Jun 26, 2019
Date
Sold
CRMLS: OC18236633
$525,880
Price
-
Jun 26, 2019
Date
Pending
CRMLS: OC18236633
$525,880
Price
-
May 2, 2019
Date
Price Change
CRMLS: OC18236633
$525,880
Price
-
Apr 5, 2019
Date
Price Change
CRMLS: OC18236633
$529,998
Price
-
Mar 28, 2019
Date
Price Change
CRMLS: OC18236633
$526,577
Price
-
Mar 25, 2019
Date
Price Change
CRMLS: OC18236633
$529,998
Price
-
Mar 19, 2019
Date
Price Change
CRMLS: OC18236633
$540,990
Price
-
Mar 15, 2019
Date
Price Change
CRMLS: OC18236633
$555,990
Price
-
Jan 29, 2019
Date
Active
CRMLS: OC18236633
$540,990
Price
-
Dec 10, 2018
Date
Pending
CRMLS: OC18236633
$540,990
Price
-
Oct 3, 2018
Date
Price Change
CRMLS: OC18236633
$540,990
Price
-
Oct 1, 2018
Date
Active
CRMLS: OC18236633
$541,990
Price
-
June, 2019
-
Jun 25, 2019
Date
Sold (Public Records)
Public Records
$526,000
Price
Show More
Tax History for 1155 Orchard Dr
Assessed Value (2020):
$536,520
| Year | Land Value | Improved Value | Assessed Value |
|---|---|---|---|
| 2020 | $153,000 | $383,520 | $536,520 |
Home Value Compared to the Market
This property vs the competition
About 1155 Orchard Dr
Detailed summary of property
Public Facts for 1155 Orchard Dr
Public county record property details
- Beds
- 4
- Baths
- 4
- Year built
- 2019
- Sq. Ft.
- 1,922
- Lot Size
- --
- Stories
- --
- Type
- Condominium Unit (Residential)
- Pool
- No
- Spa
- No
- County
- Los Angeles
- Lot#
- 14
- APN
- 8406-002-079
The source for these homes facts are from public records.
91722 Real Estate Sale History (Last 30 days)
Last 30 days of sale history and trends
Median List Price
$730,000
Median List Price/Sq.Ft.
$495
Median Sold Price
$700,000
Median Sold Price/Sq.Ft.
$564
Total Inventory
39
Median Sale to List Price %
101.45%
Avg Days on Market
15
Loan Type
Conventional (52.38%), FHA (9.52%), VA (0%), Cash (23.81%), Other (9.52%)
Thinking of Selling?
Is this your property?
Thinking of Selling?
Call, Text or Message
Thinking of Selling?
Call, Text or Message
Homes for Sale Near 1155 Orchard Dr
Nearby Homes for Sale
Recently Sold Homes Near 1155 Orchard Dr
Related Resources to 1155 Orchard Dr
New Listings in 91722
Popular Zip Codes
Popular Cities
- Anaheim Hills Homes for Sale
- Brea Homes for Sale
- Corona Homes for Sale
- Fullerton Homes for Sale
- Huntington Beach Homes for Sale
- Irvine Homes for Sale
- La Habra Homes for Sale
- Long Beach Homes for Sale
- Los Angeles Homes for Sale
- Ontario Homes for Sale
- Placentia Homes for Sale
- Riverside Homes for Sale
- San Bernardino Homes for Sale
- Whittier Homes for Sale
- Yorba Linda Homes for Sale
- More Cities
Other Covina Resources
- Covina Homes for Sale
- Covina Townhomes for Sale
- Covina Condos for Sale
- Covina 2 Bedroom Homes for Sale
- Covina 3 Bedroom Homes for Sale
- Covina 4 Bedroom Homes for Sale
- Covina 5 Bedroom Homes for Sale
- Covina Single Story Homes for Sale
- Covina Homes for Sale with Pools
- Covina Homes for Sale with 3 Car Garages
- Covina New Homes for Sale
- Covina Homes for Sale with Large Lots
- Covina Cheapest Homes for Sale
- Covina Luxury Homes for Sale
- Covina Newest Listings for Sale
- Covina Homes Pending Sale
- Covina Recently Sold Homes
Based on information from California Regional Multiple Listing Service, Inc. as of 2019. This information is for your personal, non-commercial use and may not be used for any purpose other than to identify prospective properties you may be interested in purchasing. Display of MLS data is usually deemed reliable but is NOT guaranteed accurate by the MLS. Buyers are responsible for verifying the accuracy of all information and should investigate the data themselves or retain appropriate professionals. Information from sources other than the Listing Agent may have been included in the MLS data. Unless otherwise specified in writing, Broker/Agent has not and will not verify any information obtained from other sources. The Broker/Agent providing the information contained herein may or may not have been the Listing and/or Selling Agent.
