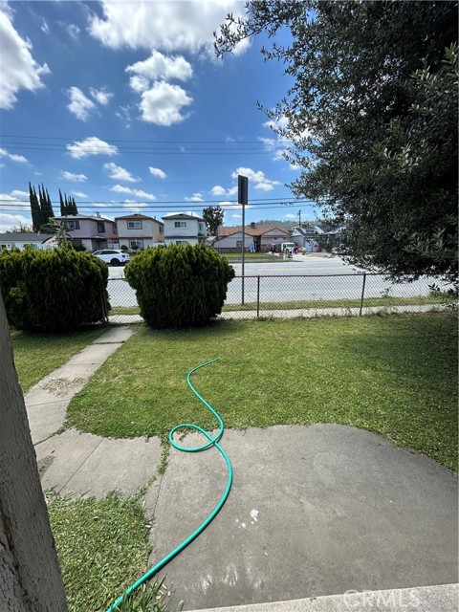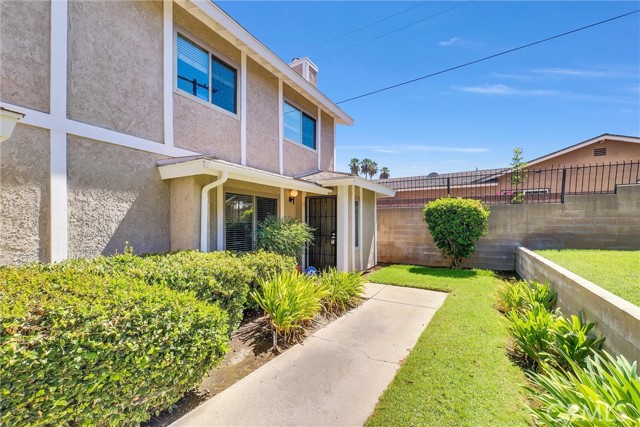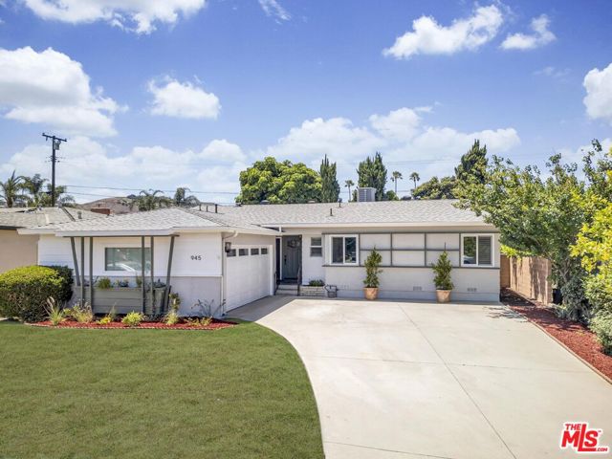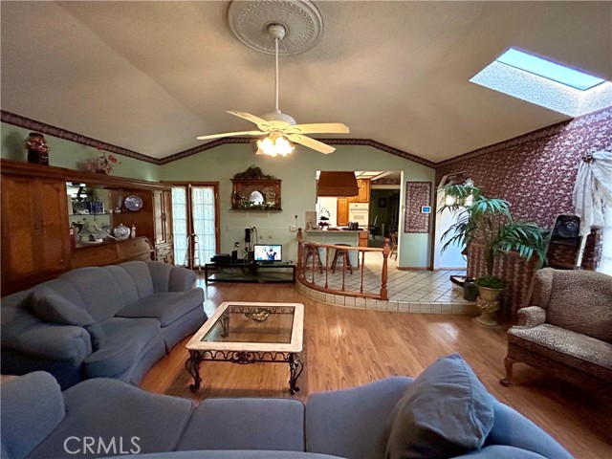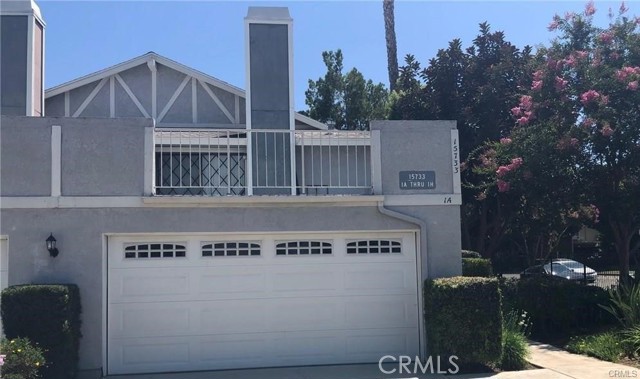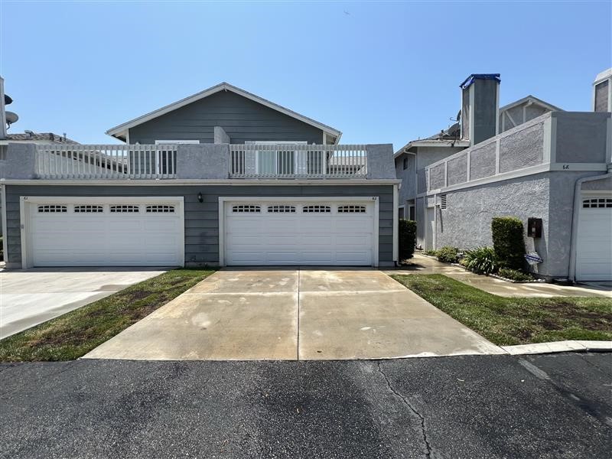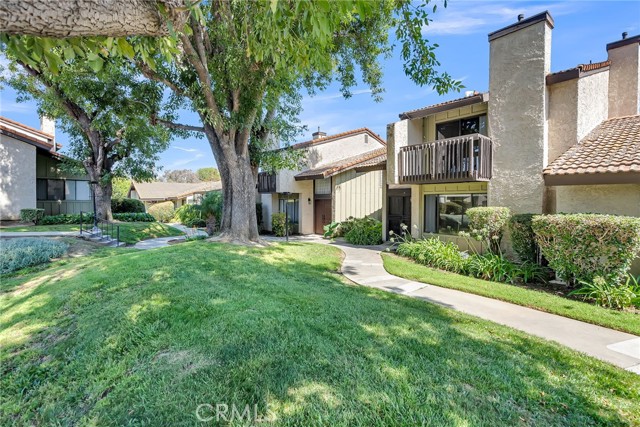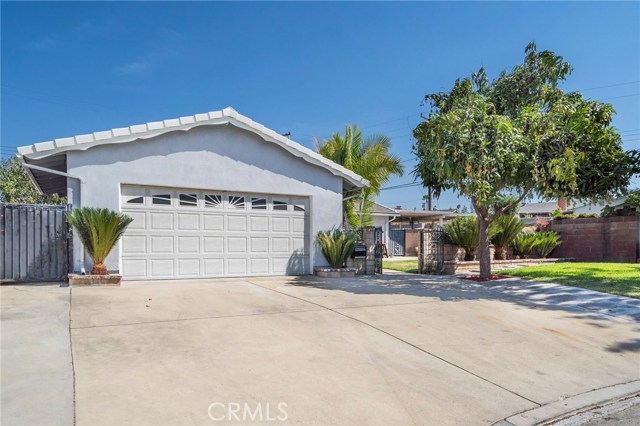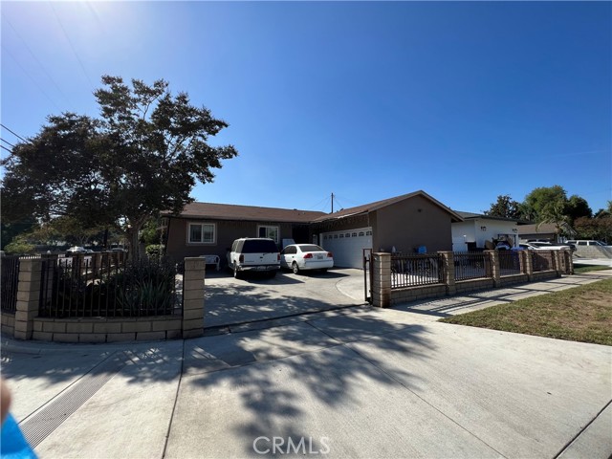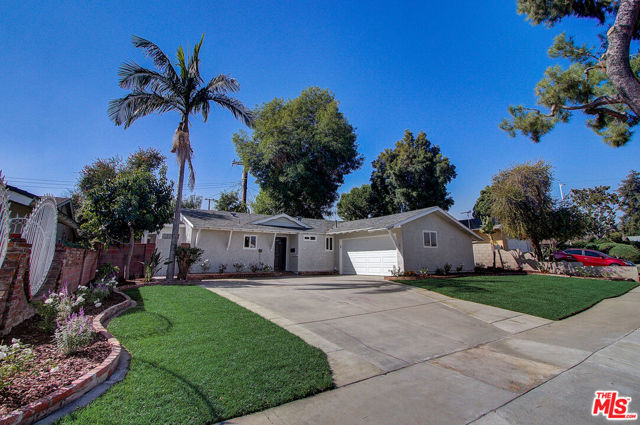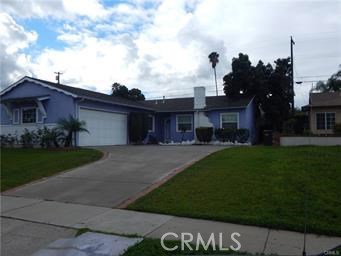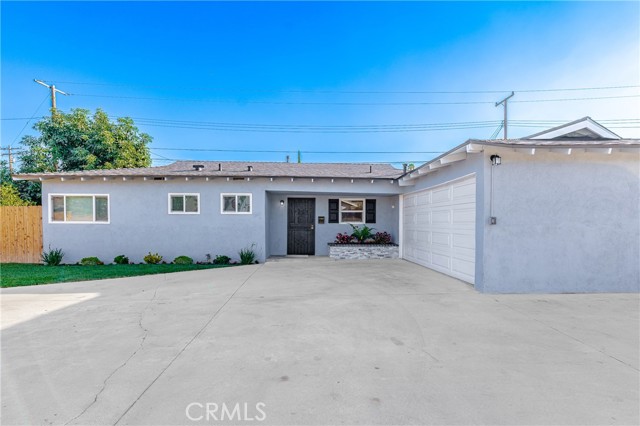
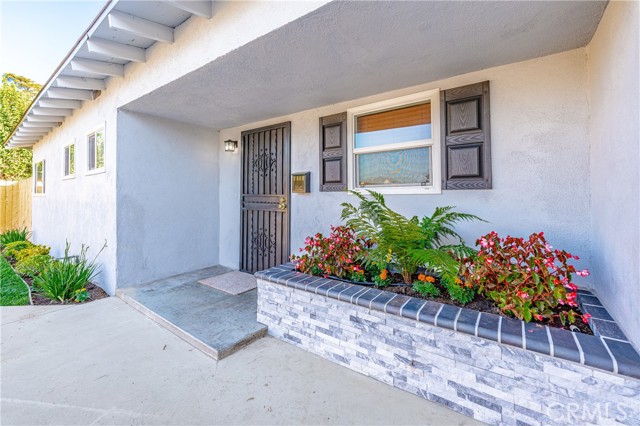
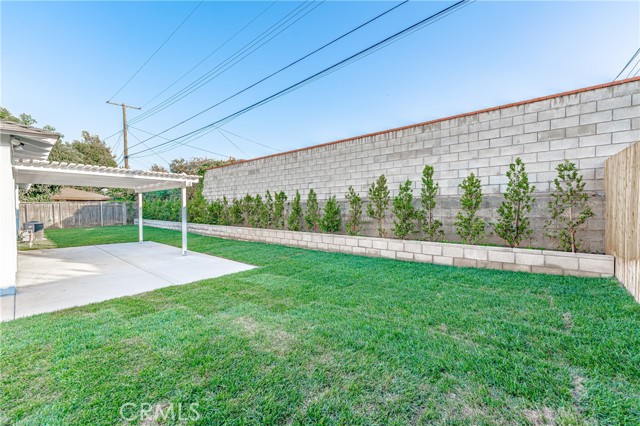
View Photos
1161 Valencia Ave Hacienda Heights, CA 91745
$774,888
- 3 Beds
- 2 Baths
- 1,314 Sq.Ft.
For Sale
Property Overview: 1161 Valencia Ave Hacienda Heights, CA has 3 bedrooms, 2 bathrooms, 1,314 living square feet and 7,876 square feet lot size. Call an Ardent Real Estate Group agent to verify current availability of this home or with any questions you may have.
Listed by Joe Manjarrez | BRE #01829173 | Century 21 Realty Masters
Co-listed by Anthony Manjarrez | BRE #02059022 | Century 21 Realty Masters
Co-listed by Anthony Manjarrez | BRE #02059022 | Century 21 Realty Masters
Last checked: 5 minutes ago |
Last updated: September 16th, 2024 |
Source CRMLS |
DOM: 12
Home details
- Lot Sq. Ft
- 7,876
- HOA Dues
- $0/mo
- Year built
- 1960
- Garage
- 2 Car
- Property Type:
- Single Family Home
- Status
- Active
- MLS#
- DW24182061
- City
- Hacienda Heights
- County
- Los Angeles
- Time on Site
- 12 days
Show More
Open Houses for 1161 Valencia Ave
No upcoming open houses
Schedule Tour
Loading...
Property Details for 1161 Valencia Ave
Local Hacienda Heights Agent
Loading...
Sale History for 1161 Valencia Ave
View property's historical transactions
-
September, 2024
-
Sep 3, 2024
Date
Active
CRMLS: DW24182061
$774,888
Price
Tax History for 1161 Valencia Ave
Recent tax history for this property
| Year | Land Value | Improved Value | Assessed Value |
|---|---|---|---|
| The tax history for this property will expand as we gather information for this property. | |||
Home Value Compared to the Market
This property vs the competition
About 1161 Valencia Ave
Detailed summary of property
Public Facts for 1161 Valencia Ave
Public county record property details
- Beds
- --
- Baths
- --
- Year built
- --
- Sq. Ft.
- --
- Lot Size
- --
- Stories
- --
- Type
- --
- Pool
- --
- Spa
- --
- County
- --
- Lot#
- --
- APN
- --
The source for these homes facts are from public records.
91745 Real Estate Sale History (Last 30 days)
Last 30 days of sale history and trends
Median List Price
$998,888
Median List Price/Sq.Ft.
$536
Median Sold Price
$960,000
Median Sold Price/Sq.Ft.
$519
Total Inventory
100
Median Sale to List Price %
96.97%
Avg Days on Market
23
Loan Type
Conventional (27.59%), FHA (6.9%), VA (0%), Cash (27.59%), Other (34.48%)
Homes for Sale Near 1161 Valencia Ave
Nearby Homes for Sale
Recently Sold Homes Near 1161 Valencia Ave
Related Resources to 1161 Valencia Ave
New Listings in 91745
Popular Zip Codes
Popular Cities
- Anaheim Hills Homes for Sale
- Brea Homes for Sale
- Corona Homes for Sale
- Fullerton Homes for Sale
- Huntington Beach Homes for Sale
- Irvine Homes for Sale
- La Habra Homes for Sale
- Long Beach Homes for Sale
- Los Angeles Homes for Sale
- Ontario Homes for Sale
- Placentia Homes for Sale
- Riverside Homes for Sale
- San Bernardino Homes for Sale
- Whittier Homes for Sale
- Yorba Linda Homes for Sale
- More Cities
Other Hacienda Heights Resources
- Hacienda Heights Homes for Sale
- Hacienda Heights Townhomes for Sale
- Hacienda Heights Condos for Sale
- Hacienda Heights 1 Bedroom Homes for Sale
- Hacienda Heights 2 Bedroom Homes for Sale
- Hacienda Heights 3 Bedroom Homes for Sale
- Hacienda Heights 4 Bedroom Homes for Sale
- Hacienda Heights 5 Bedroom Homes for Sale
- Hacienda Heights Single Story Homes for Sale
- Hacienda Heights Homes for Sale with Pools
- Hacienda Heights Homes for Sale with 3 Car Garages
- Hacienda Heights New Homes for Sale
- Hacienda Heights Homes for Sale with Large Lots
- Hacienda Heights Cheapest Homes for Sale
- Hacienda Heights Luxury Homes for Sale
- Hacienda Heights Newest Listings for Sale
- Hacienda Heights Homes Pending Sale
- Hacienda Heights Recently Sold Homes
Based on information from California Regional Multiple Listing Service, Inc. as of 2019. This information is for your personal, non-commercial use and may not be used for any purpose other than to identify prospective properties you may be interested in purchasing. Display of MLS data is usually deemed reliable but is NOT guaranteed accurate by the MLS. Buyers are responsible for verifying the accuracy of all information and should investigate the data themselves or retain appropriate professionals. Information from sources other than the Listing Agent may have been included in the MLS data. Unless otherwise specified in writing, Broker/Agent has not and will not verify any information obtained from other sources. The Broker/Agent providing the information contained herein may or may not have been the Listing and/or Selling Agent.
