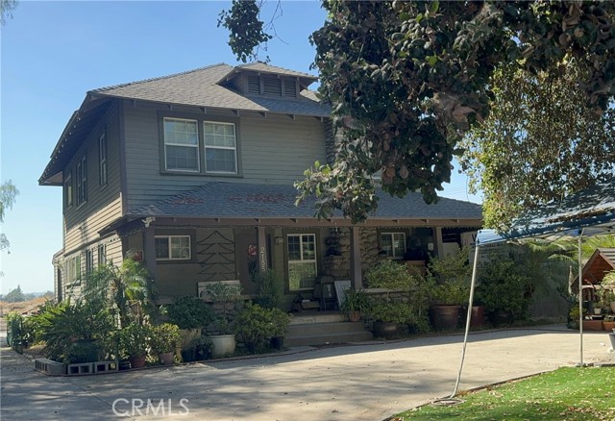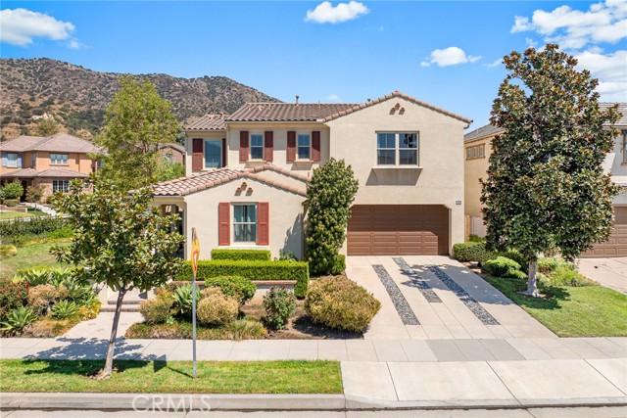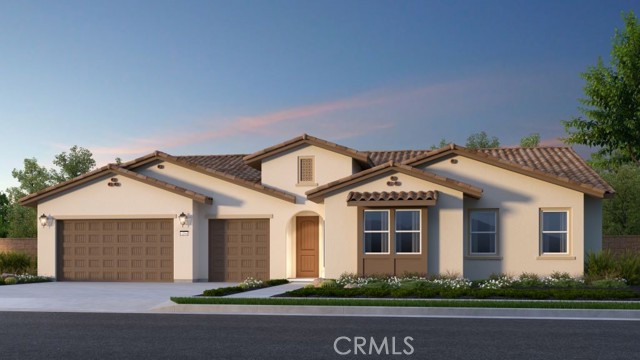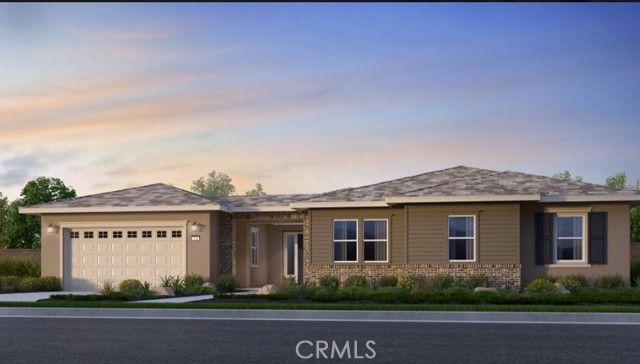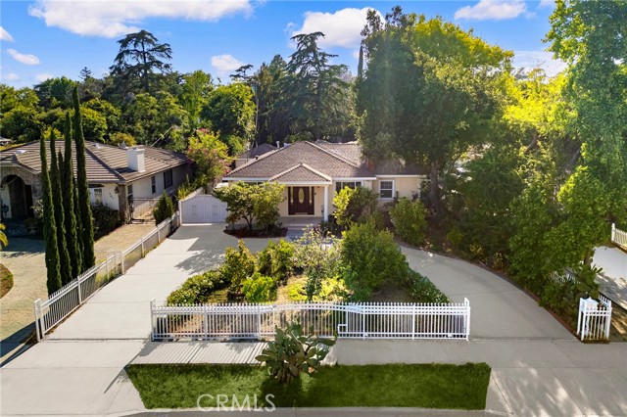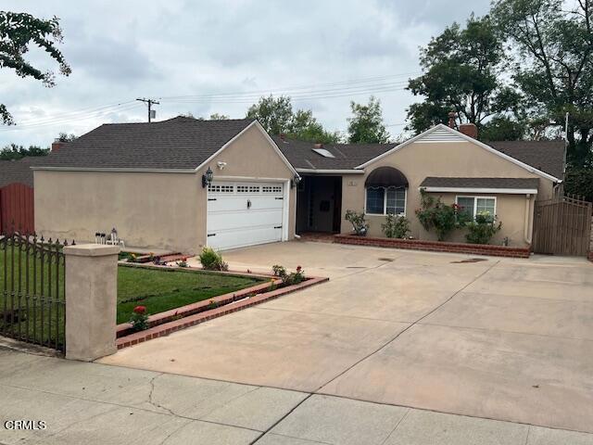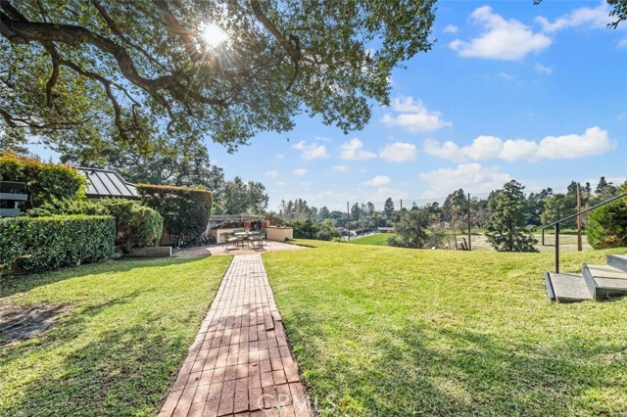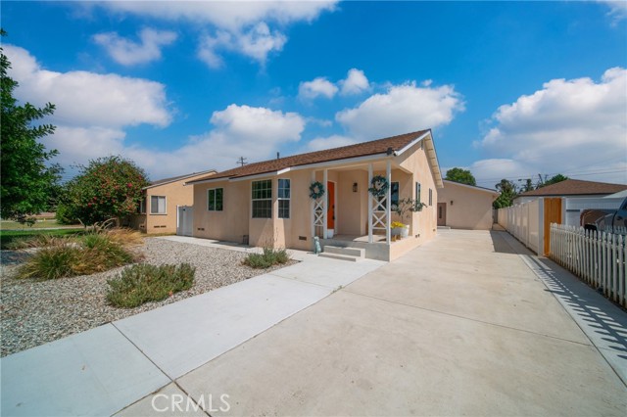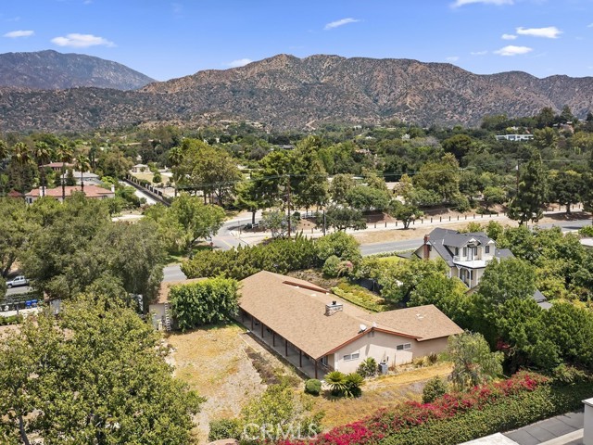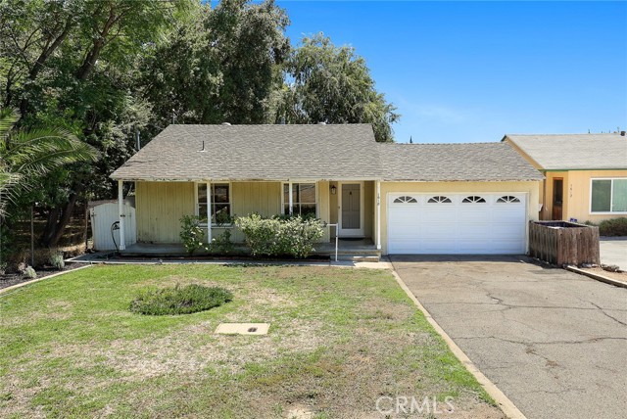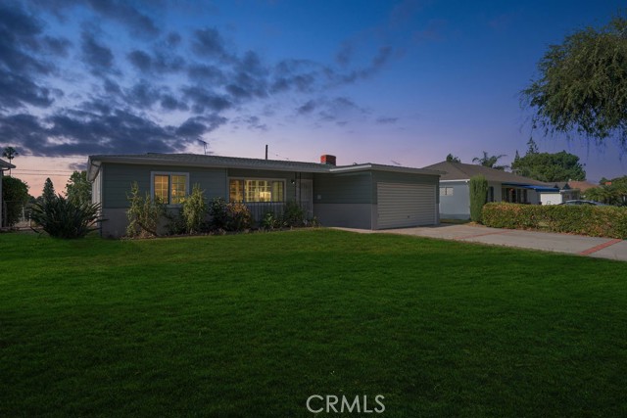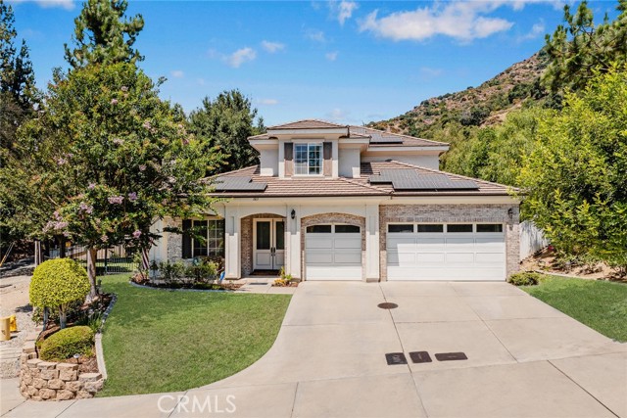
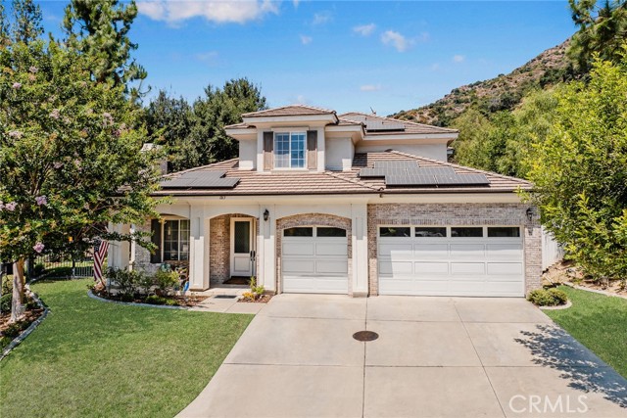
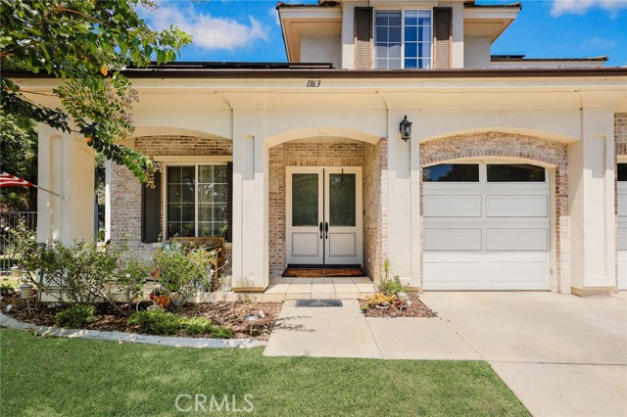
View Photos
1163 Norumbega Dr Monrovia, CA 91016
$1,750,000
- 5 Beds
- 3 Baths
- 3,132 Sq.Ft.
For Sale
Property Overview: 1163 Norumbega Dr Monrovia, CA has 5 bedrooms, 3 bathrooms, 3,132 living square feet and 38,828 square feet lot size. Call an Ardent Real Estate Group agent to verify current availability of this home or with any questions you may have.
Listed by RHEA BAI | BRE #01360246 | RE/MAX PREMIER/ARCADIA
Last checked: 14 minutes ago |
Last updated: September 16th, 2024 |
Source CRMLS |
DOM: 37
Home details
- Lot Sq. Ft
- 38,828
- HOA Dues
- $0/mo
- Year built
- 2002
- Garage
- 3 Car
- Property Type:
- Single Family Home
- Status
- Active
- MLS#
- WS24161661
- City
- Monrovia
- County
- Los Angeles
- Time on Site
- 37 days
Show More
Open Houses for 1163 Norumbega Dr
No upcoming open houses
Schedule Tour
Loading...
Property Details for 1163 Norumbega Dr
Local Monrovia Agent
Loading...
Sale History for 1163 Norumbega Dr
Last sold for $1,050,000 on September 17th, 2015
-
August, 2024
-
Aug 12, 2024
Date
Active
CRMLS: WS24161661
$1,750,000
Price
-
February, 2024
-
Feb 12, 2024
Date
Expired
CRMLS: 219103737PS
$1,725,000
Price
-
Dec 12, 2023
Date
Active
CRMLS: 219103737PS
$1,725,000
Price
-
Listing provided courtesy of CRMLS
-
December, 2023
-
Dec 4, 2023
Date
Canceled
CRMLS: SR23198133
$1,799,000
Price
-
Oct 24, 2023
Date
Active
CRMLS: SR23198133
$1,799,000
Price
-
Listing provided courtesy of CRMLS
-
October, 2023
-
Oct 24, 2023
Date
Canceled
CRMLS: SR23093539
$1,825,000
Price
-
Jun 5, 2023
Date
Active
CRMLS: SR23093539
$1,825,000
Price
-
Listing provided courtesy of CRMLS
-
May, 2023
-
May 19, 2023
Date
Expired
CRMLS: AR22243548
$1,888,000
Price
-
Nov 18, 2022
Date
Active
CRMLS: AR22243548
$1,950,000
Price
-
Listing provided courtesy of CRMLS
-
September, 2015
-
Sep 17, 2015
Date
Sold (Public Records)
Public Records
$1,050,000
Price
-
September, 2002
-
Sep 16, 2002
Date
Sold (Public Records)
Public Records
$749,500
Price
Show More
Tax History for 1163 Norumbega Dr
Assessed Value (2020):
$1,136,553
| Year | Land Value | Improved Value | Assessed Value |
|---|---|---|---|
| 2020 | $595,337 | $541,216 | $1,136,553 |
Home Value Compared to the Market
This property vs the competition
About 1163 Norumbega Dr
Detailed summary of property
Public Facts for 1163 Norumbega Dr
Public county record property details
- Beds
- 5
- Baths
- 4
- Year built
- 2002
- Sq. Ft.
- 3,132
- Lot Size
- 38,828
- Stories
- --
- Type
- Single Family Residential
- Pool
- Yes
- Spa
- No
- County
- Los Angeles
- Lot#
- 3
- APN
- 8523-001-025
The source for these homes facts are from public records.
91016 Real Estate Sale History (Last 30 days)
Last 30 days of sale history and trends
Median List Price
$1,050,000
Median List Price/Sq.Ft.
$670
Median Sold Price
$745,000
Median Sold Price/Sq.Ft.
$564
Total Inventory
69
Median Sale to List Price %
103.47%
Avg Days on Market
32
Loan Type
Conventional (35.71%), FHA (0%), VA (0%), Cash (21.43%), Other (42.86%)
Homes for Sale Near 1163 Norumbega Dr
Nearby Homes for Sale
Recently Sold Homes Near 1163 Norumbega Dr
Related Resources to 1163 Norumbega Dr
New Listings in 91016
Popular Zip Codes
Popular Cities
- Anaheim Hills Homes for Sale
- Brea Homes for Sale
- Corona Homes for Sale
- Fullerton Homes for Sale
- Huntington Beach Homes for Sale
- Irvine Homes for Sale
- La Habra Homes for Sale
- Long Beach Homes for Sale
- Los Angeles Homes for Sale
- Ontario Homes for Sale
- Placentia Homes for Sale
- Riverside Homes for Sale
- San Bernardino Homes for Sale
- Whittier Homes for Sale
- Yorba Linda Homes for Sale
- More Cities
Other Monrovia Resources
- Monrovia Homes for Sale
- Monrovia Townhomes for Sale
- Monrovia Condos for Sale
- Monrovia 1 Bedroom Homes for Sale
- Monrovia 2 Bedroom Homes for Sale
- Monrovia 3 Bedroom Homes for Sale
- Monrovia 4 Bedroom Homes for Sale
- Monrovia 5 Bedroom Homes for Sale
- Monrovia Single Story Homes for Sale
- Monrovia Homes for Sale with Pools
- Monrovia Homes for Sale with 3 Car Garages
- Monrovia New Homes for Sale
- Monrovia Homes for Sale with Large Lots
- Monrovia Cheapest Homes for Sale
- Monrovia Luxury Homes for Sale
- Monrovia Newest Listings for Sale
- Monrovia Homes Pending Sale
- Monrovia Recently Sold Homes
Based on information from California Regional Multiple Listing Service, Inc. as of 2019. This information is for your personal, non-commercial use and may not be used for any purpose other than to identify prospective properties you may be interested in purchasing. Display of MLS data is usually deemed reliable but is NOT guaranteed accurate by the MLS. Buyers are responsible for verifying the accuracy of all information and should investigate the data themselves or retain appropriate professionals. Information from sources other than the Listing Agent may have been included in the MLS data. Unless otherwise specified in writing, Broker/Agent has not and will not verify any information obtained from other sources. The Broker/Agent providing the information contained herein may or may not have been the Listing and/or Selling Agent.
