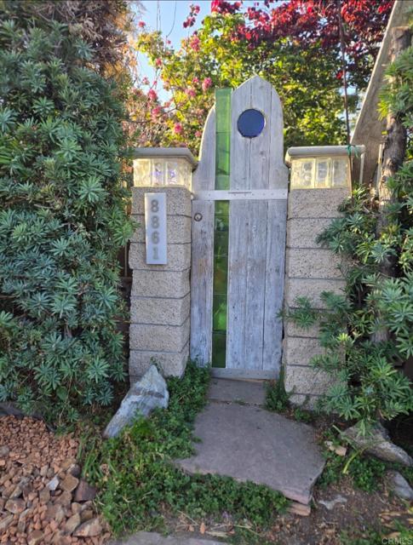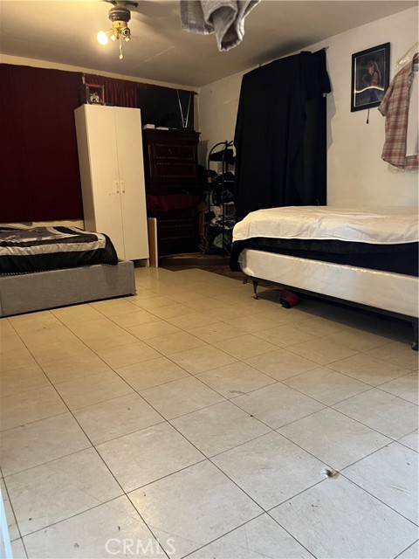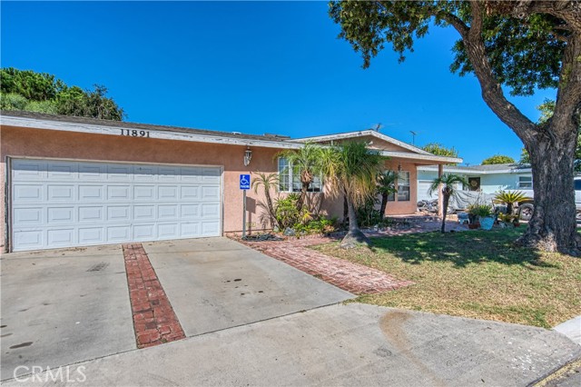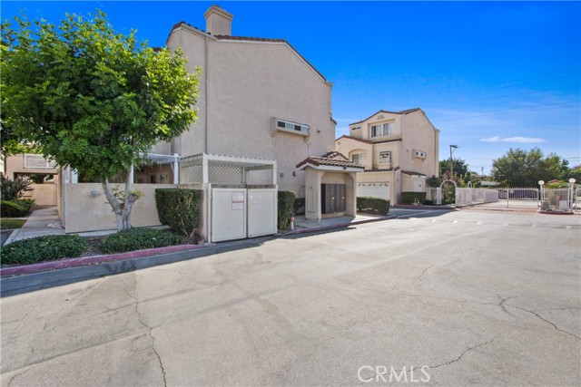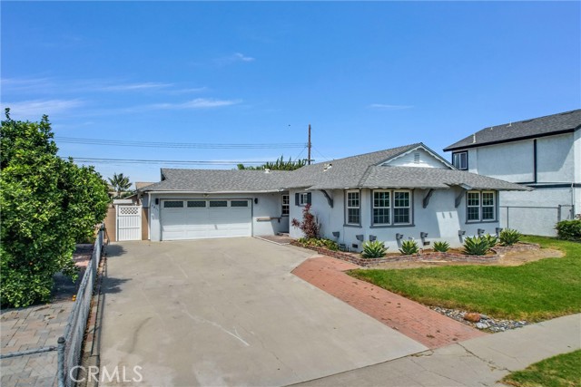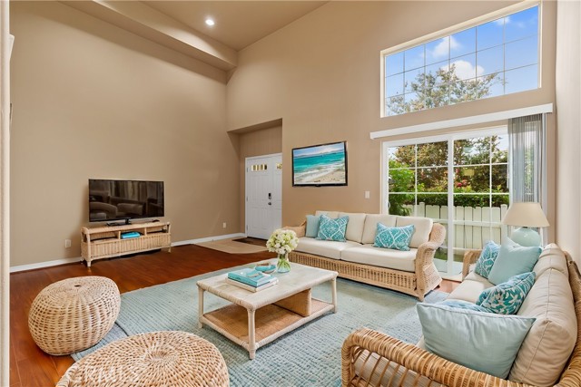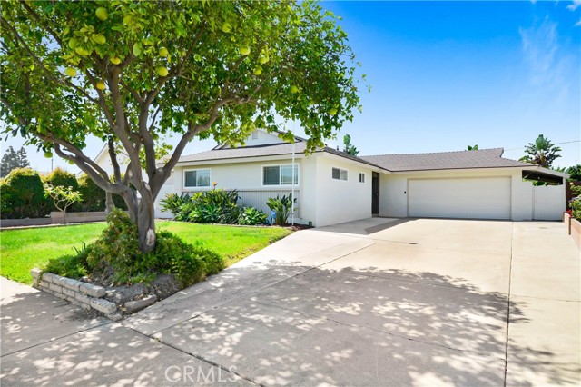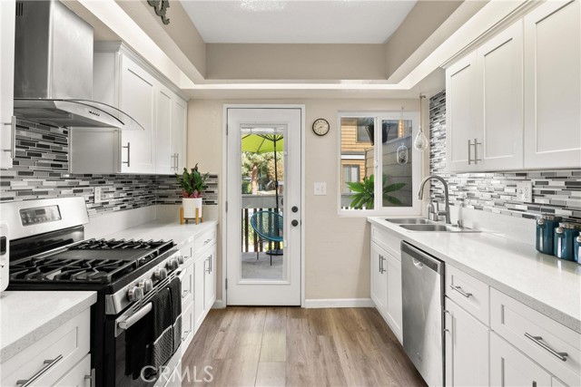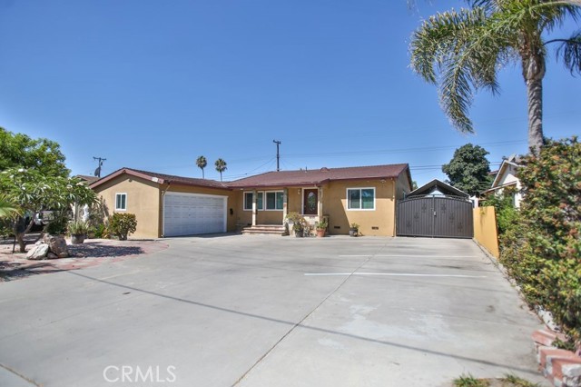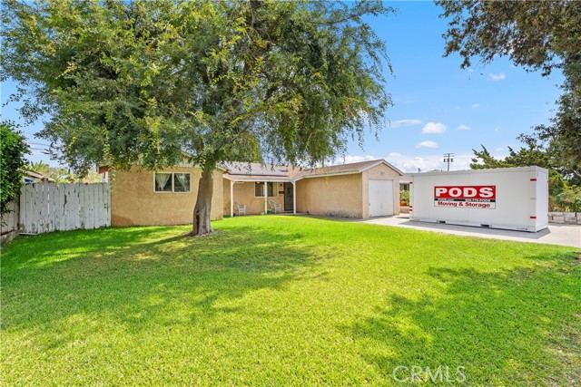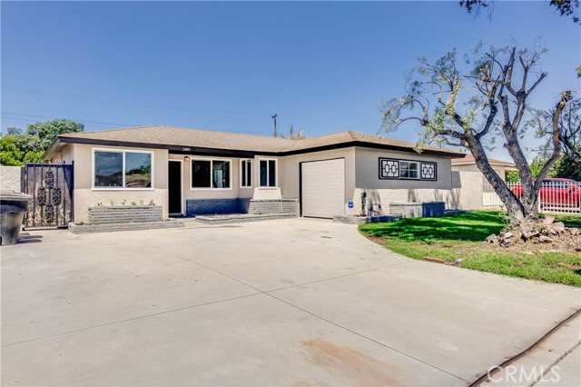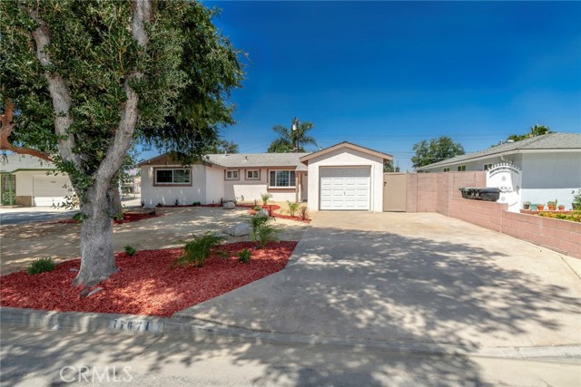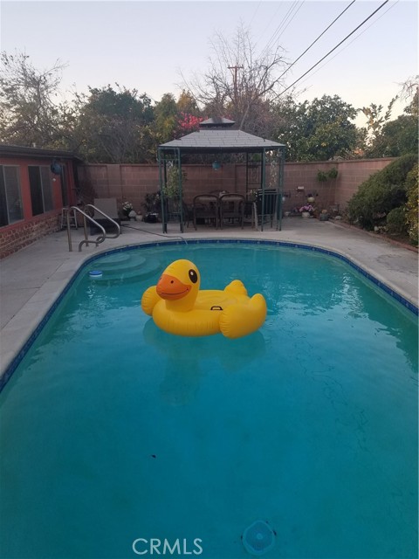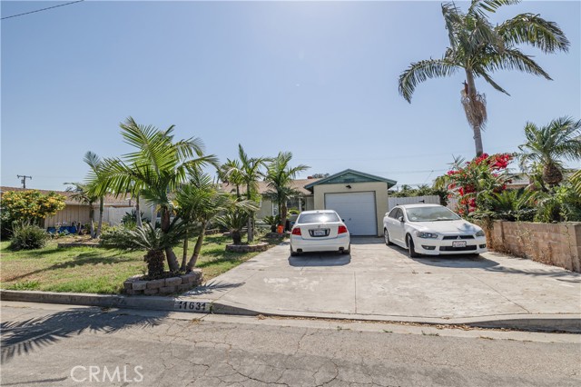
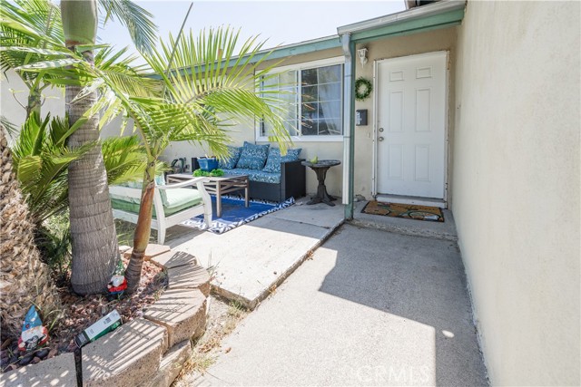
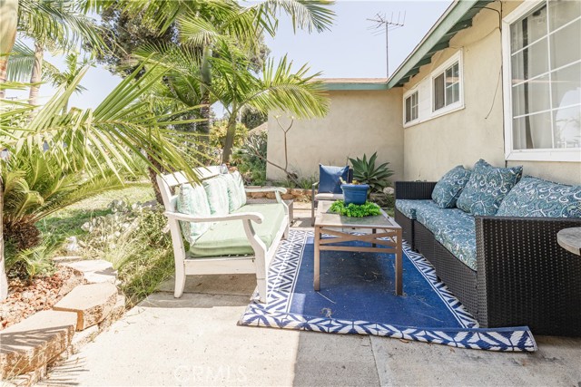
View Photos
11631 Mac Duff St Garden Grove, CA 92841
$840,000
Sold Price as of 08/21/2023
- 4 Beds
- 2 Baths
- 1,197 Sq.Ft.
Sold
Property Overview: 11631 Mac Duff St Garden Grove, CA has 4 bedrooms, 2 bathrooms, 1,197 living square feet and 7,360 square feet lot size. Call an Ardent Real Estate Group agent with any questions you may have.
Listed by Ryan Nguyen | BRE #01385475 | Trimark Realty
Last checked: 13 minutes ago |
Last updated: October 1st, 2023 |
Source CRMLS |
DOM: 28
Home details
- Lot Sq. Ft
- 7,360
- HOA Dues
- $0/mo
- Year built
- 1954
- Garage
- 1 Car
- Property Type:
- Single Family Home
- Status
- Sold
- MLS#
- PW23110117
- City
- Garden Grove
- County
- Orange
- Time on Site
- 465 days
Show More
Property Details for 11631 Mac Duff St
Local Garden Grove Agent
Loading...
Sale History for 11631 Mac Duff St
Last sold for $840,000 on August 21st, 2023
-
October, 2023
-
Oct 1, 2023
Date
Expired
CRMLS: OC23167332
$3,500
Price
-
Sep 7, 2023
Date
Active
CRMLS: OC23167332
$3,500
Price
-
Listing provided courtesy of CRMLS
-
August, 2023
-
Aug 21, 2023
Date
Sold
CRMLS: PW23110117
$840,000
Price
-
Jun 22, 2023
Date
Active
CRMLS: PW23110117
$859,000
Price
-
March, 2022
-
Mar 17, 2022
Date
Sold
CRMLS: OC22027840
$845,000
Price
-
Feb 11, 2022
Date
Active
CRMLS: OC22027840
$799,000
Price
-
Listing provided courtesy of CRMLS
-
August, 2011
-
Aug 30, 2011
Date
Sold (Public Records)
Public Records
--
Price
Show More
Tax History for 11631 Mac Duff St
Assessed Value (2020):
$401,297
| Year | Land Value | Improved Value | Assessed Value |
|---|---|---|---|
| 2020 | $348,403 | $52,894 | $401,297 |
Home Value Compared to the Market
This property vs the competition
About 11631 Mac Duff St
Detailed summary of property
Public Facts for 11631 Mac Duff St
Public county record property details
- Beds
- 4
- Baths
- 2
- Year built
- 1954
- Sq. Ft.
- 1,197
- Lot Size
- 7,360
- Stories
- 1
- Type
- Single Family Residential
- Pool
- No
- Spa
- No
- County
- Orange
- Lot#
- 118
- APN
- 132-274-07
The source for these homes facts are from public records.
92841 Real Estate Sale History (Last 30 days)
Last 30 days of sale history and trends
Median List Price
$999,999
Median List Price/Sq.Ft.
$571
Median Sold Price
$925,000
Median Sold Price/Sq.Ft.
$646
Total Inventory
34
Median Sale to List Price %
105.71%
Avg Days on Market
14
Loan Type
Conventional (53.85%), FHA (0%), VA (0%), Cash (7.69%), Other (38.46%)
Thinking of Selling?
Is this your property?
Thinking of Selling?
Call, Text or Message
Thinking of Selling?
Call, Text or Message
Homes for Sale Near 11631 Mac Duff St
Nearby Homes for Sale
Recently Sold Homes Near 11631 Mac Duff St
Related Resources to 11631 Mac Duff St
New Listings in 92841
Popular Zip Codes
Popular Cities
- Anaheim Hills Homes for Sale
- Brea Homes for Sale
- Corona Homes for Sale
- Fullerton Homes for Sale
- Huntington Beach Homes for Sale
- Irvine Homes for Sale
- La Habra Homes for Sale
- Long Beach Homes for Sale
- Los Angeles Homes for Sale
- Ontario Homes for Sale
- Placentia Homes for Sale
- Riverside Homes for Sale
- San Bernardino Homes for Sale
- Whittier Homes for Sale
- Yorba Linda Homes for Sale
- More Cities
Other Garden Grove Resources
- Garden Grove Homes for Sale
- Garden Grove Townhomes for Sale
- Garden Grove Condos for Sale
- Garden Grove 1 Bedroom Homes for Sale
- Garden Grove 2 Bedroom Homes for Sale
- Garden Grove 3 Bedroom Homes for Sale
- Garden Grove 4 Bedroom Homes for Sale
- Garden Grove 5 Bedroom Homes for Sale
- Garden Grove Single Story Homes for Sale
- Garden Grove Homes for Sale with Pools
- Garden Grove Homes for Sale with 3 Car Garages
- Garden Grove New Homes for Sale
- Garden Grove Homes for Sale with Large Lots
- Garden Grove Cheapest Homes for Sale
- Garden Grove Luxury Homes for Sale
- Garden Grove Newest Listings for Sale
- Garden Grove Homes Pending Sale
- Garden Grove Recently Sold Homes
Based on information from California Regional Multiple Listing Service, Inc. as of 2019. This information is for your personal, non-commercial use and may not be used for any purpose other than to identify prospective properties you may be interested in purchasing. Display of MLS data is usually deemed reliable but is NOT guaranteed accurate by the MLS. Buyers are responsible for verifying the accuracy of all information and should investigate the data themselves or retain appropriate professionals. Information from sources other than the Listing Agent may have been included in the MLS data. Unless otherwise specified in writing, Broker/Agent has not and will not verify any information obtained from other sources. The Broker/Agent providing the information contained herein may or may not have been the Listing and/or Selling Agent.
