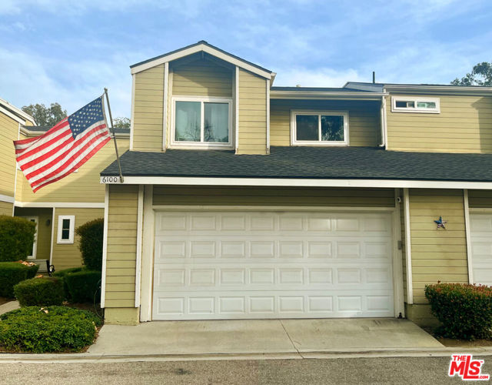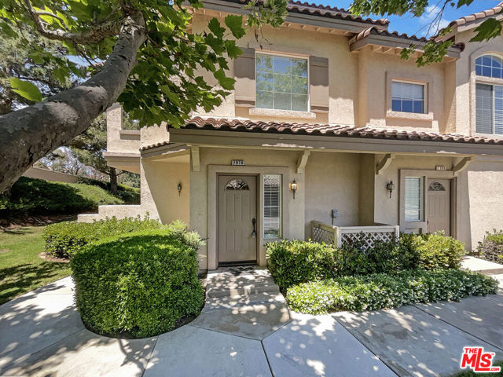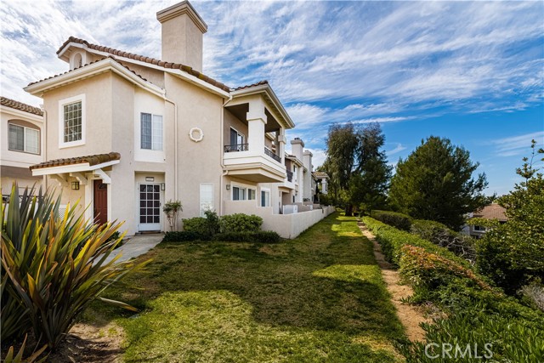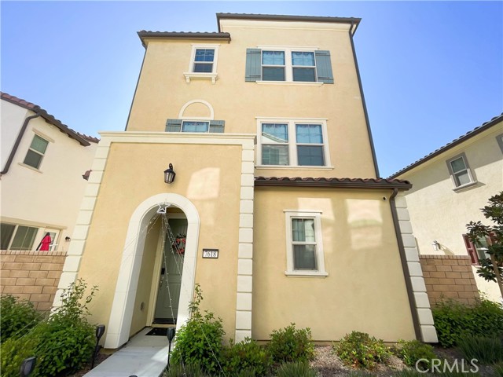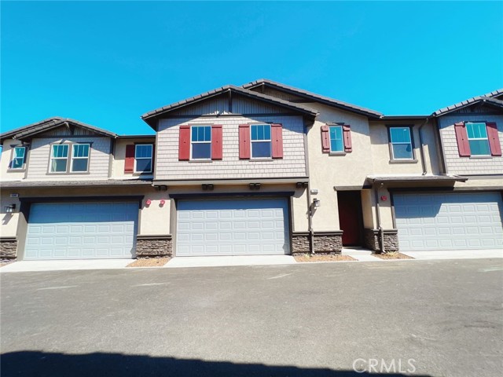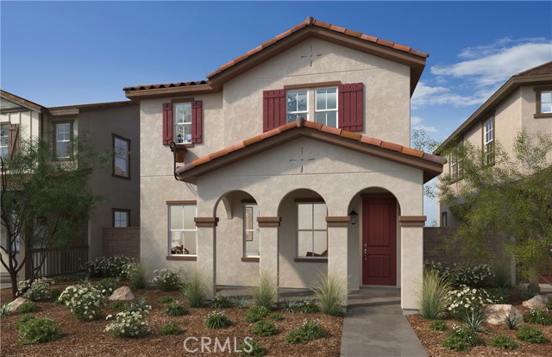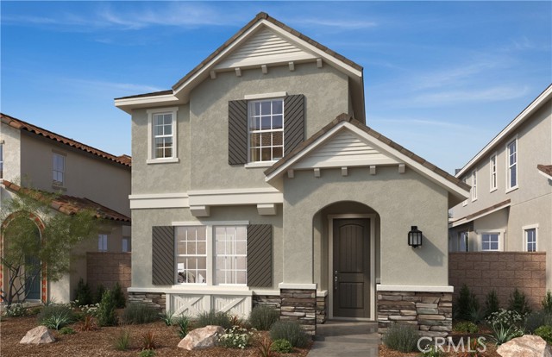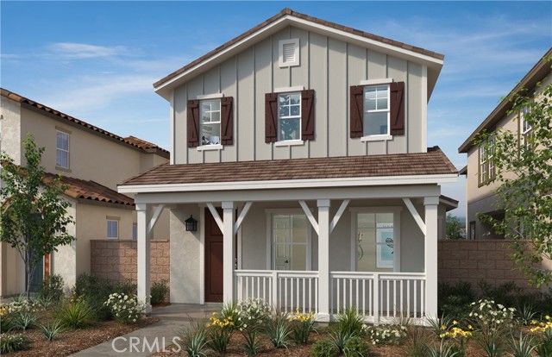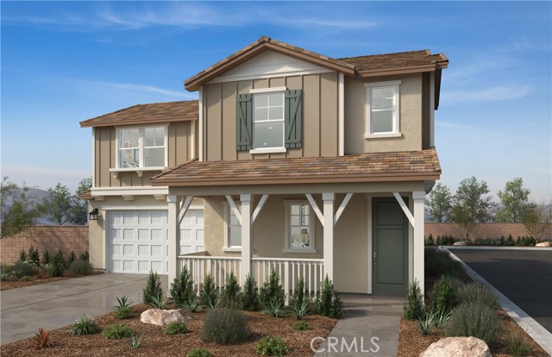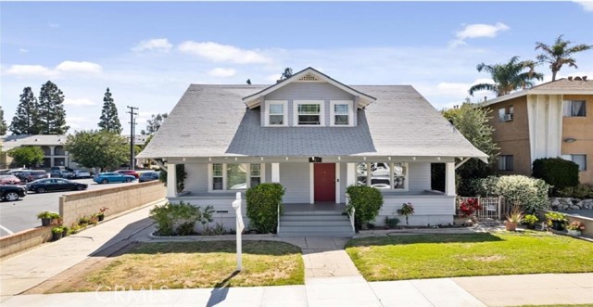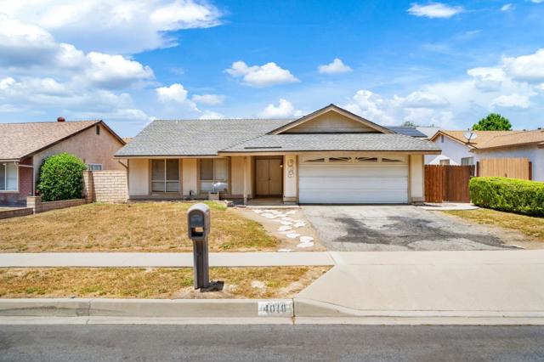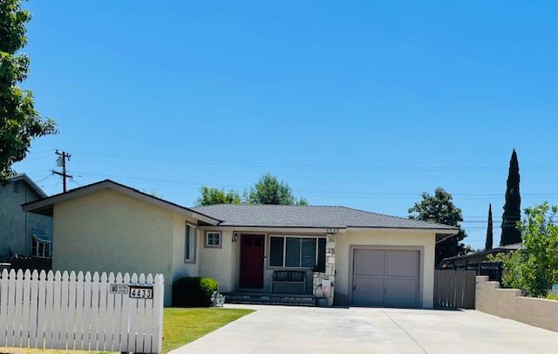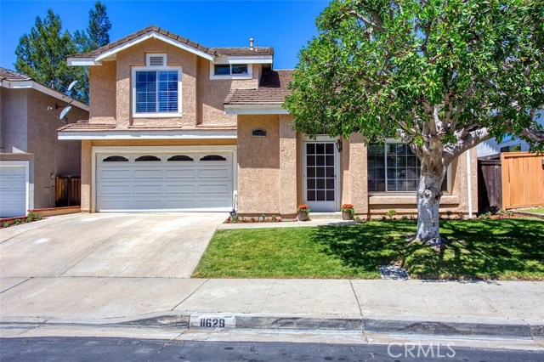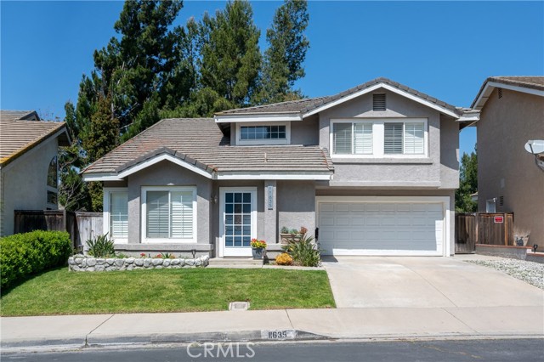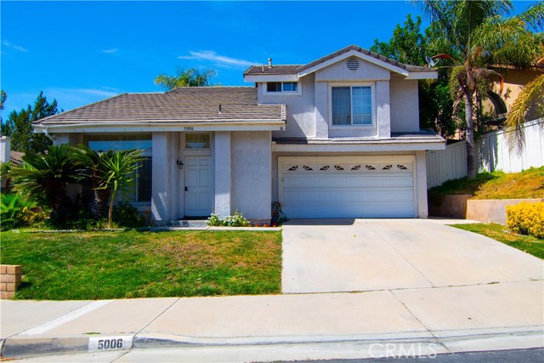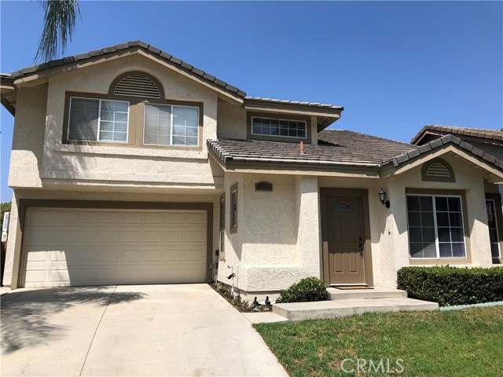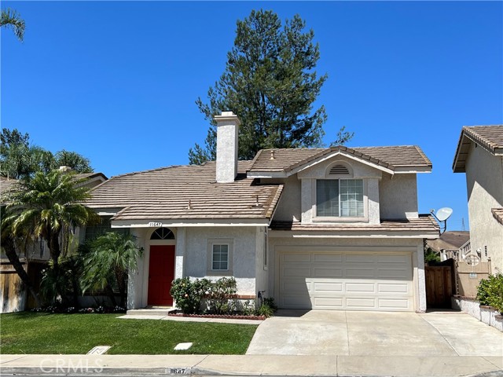
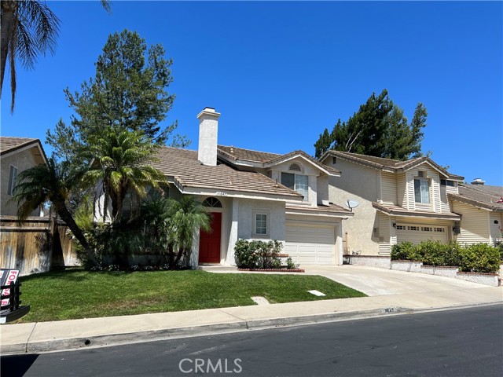
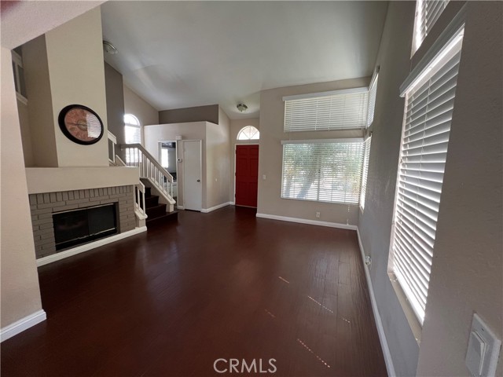
View Photos
11647 Chadwick Rd Corona, CA 92878
$750,000
Sold Price as of 02/29/2024
- 3 Beds
- 2.5 Baths
- 1,452 Sq.Ft.
Sold
Property Overview: 11647 Chadwick Rd Corona, CA has 3 bedrooms, 2.5 bathrooms, 1,452 living square feet and 4,792 square feet lot size. Call an Ardent Real Estate Group agent with any questions you may have.
Listed by Gus Grassini | BRE #01702006 | HomeSmart, Evergreen Realty
Last checked: 4 minutes ago |
Last updated: March 2nd, 2024 |
Source CRMLS |
DOM: 2
Home details
- Lot Sq. Ft
- 4,792
- HOA Dues
- $192/mo
- Year built
- 1987
- Garage
- 2 Car
- Property Type:
- Single Family Home
- Status
- Sold
- MLS#
- OC24004953
- City
- Corona
- County
- Riverside
- Time on Site
- 175 days
Show More
Property Details for 11647 Chadwick Rd
Local Corona Agent
Loading...
Sale History for 11647 Chadwick Rd
Last sold for $750,000 on February 29th, 2024
-
February, 2024
-
Feb 29, 2024
Date
Sold
CRMLS: OC24004953
$750,000
Price
-
Jan 9, 2024
Date
Active
CRMLS: OC24004953
$740,000
Price
-
December, 2022
-
Dec 18, 2022
Date
Expired
CRMLS: OC22137747
$710,000
Price
-
Jun 23, 2022
Date
Active
CRMLS: OC22137747
$760,000
Price
-
Listing provided courtesy of CRMLS
-
December, 2022
-
Dec 1, 2022
Date
Leased
CRMLS: OC22240037
$3,200
Price
-
Nov 11, 2022
Date
Active
CRMLS: OC22240037
$3,200
Price
-
Listing provided courtesy of CRMLS
-
November, 2022
-
Nov 28, 2022
Date
Expired
CRMLS: OC22231127
$740,000
Price
-
Oct 27, 2022
Date
Active
CRMLS: OC22231127
$740,000
Price
-
Listing provided courtesy of CRMLS
-
November, 2019
-
Nov 7, 2019
Date
Expired
CRMLS: OC19233138
$2,850
Price
-
Oct 1, 2019
Date
Active
CRMLS: OC19233138
$2,850
Price
-
Listing provided courtesy of CRMLS
-
January, 2019
-
Jan 13, 2019
Date
Expired
CRMLS: OC18290252
$2,550
Price
-
Dec 12, 2018
Date
Active
CRMLS: OC18290252
$2,550
Price
-
Listing provided courtesy of CRMLS
-
July, 2018
-
Jul 19, 2018
Date
Expired
CRMLS: OC18144930
$2,450
Price
-
Jul 18, 2018
Date
Active
CRMLS: OC18144930
$2,450
Price
-
Jul 10, 2018
Date
Hold
CRMLS: OC18144930
$2,450
Price
-
Jun 27, 2018
Date
Price Change
CRMLS: OC18144930
$2,450
Price
-
Jun 18, 2018
Date
Active
CRMLS: OC18144930
$2,650
Price
-
Listing provided courtesy of CRMLS
-
February, 2018
-
Feb 14, 2018
Date
Price Change
CRMLS: H12043433
$324,900
Price
-
Listing provided courtesy of CRMLS
-
August, 2015
-
Aug 27, 2015
Date
Sold (Public Records)
Public Records
$425,000
Price
-
April, 2012
-
Apr 20, 2012
Date
Sold (Public Records)
Public Records
$325,000
Price
Show More
Tax History for 11647 Chadwick Rd
Assessed Value (2020):
$460,031
| Year | Land Value | Improved Value | Assessed Value |
|---|---|---|---|
| 2020 | $129,890 | $330,141 | $460,031 |
Home Value Compared to the Market
This property vs the competition
About 11647 Chadwick Rd
Detailed summary of property
Public Facts for 11647 Chadwick Rd
Public county record property details
- Beds
- 3
- Baths
- 2
- Year built
- 1987
- Sq. Ft.
- 1,452
- Lot Size
- 4,791
- Stories
- 2
- Type
- Single Family Residential
- Pool
- No
- Spa
- No
- County
- Riverside
- Lot#
- 25,26
- APN
- 101-271-044
The source for these homes facts are from public records.
92878 Real Estate Sale History (Last 30 days)
Last 30 days of sale history and trends
Median List Price
$759,000
Median List Price/Sq.Ft.
$388
Median Sold Price
$850,000
Median Sold Price/Sq.Ft.
$455
Total Inventory
22
Median Sale to List Price %
106.38%
Avg Days on Market
12
Loan Type
Conventional (60%), FHA (10%), VA (10%), Cash (0%), Other (20%)
Thinking of Selling?
Is this your property?
Thinking of Selling?
Call, Text or Message
Thinking of Selling?
Call, Text or Message
Homes for Sale Near 11647 Chadwick Rd
Nearby Homes for Sale
Recently Sold Homes Near 11647 Chadwick Rd
Related Resources to 11647 Chadwick Rd
New Listings in 92878
Popular Zip Codes
Popular Cities
- Anaheim Hills Homes for Sale
- Brea Homes for Sale
- Fullerton Homes for Sale
- Huntington Beach Homes for Sale
- Irvine Homes for Sale
- La Habra Homes for Sale
- Long Beach Homes for Sale
- Los Angeles Homes for Sale
- Ontario Homes for Sale
- Placentia Homes for Sale
- Riverside Homes for Sale
- San Bernardino Homes for Sale
- Whittier Homes for Sale
- Yorba Linda Homes for Sale
- More Cities
Other Corona Resources
- Corona Homes for Sale
- Corona Townhomes for Sale
- Corona Condos for Sale
- Corona 1 Bedroom Homes for Sale
- Corona 2 Bedroom Homes for Sale
- Corona 3 Bedroom Homes for Sale
- Corona 4 Bedroom Homes for Sale
- Corona 5 Bedroom Homes for Sale
- Corona Single Story Homes for Sale
- Corona Homes for Sale with Pools
- Corona Homes for Sale with 3 Car Garages
- Corona New Homes for Sale
- Corona Homes for Sale with Large Lots
- Corona Cheapest Homes for Sale
- Corona Luxury Homes for Sale
- Corona Newest Listings for Sale
- Corona Homes Pending Sale
- Corona Recently Sold Homes
Based on information from California Regional Multiple Listing Service, Inc. as of 2019. This information is for your personal, non-commercial use and may not be used for any purpose other than to identify prospective properties you may be interested in purchasing. Display of MLS data is usually deemed reliable but is NOT guaranteed accurate by the MLS. Buyers are responsible for verifying the accuracy of all information and should investigate the data themselves or retain appropriate professionals. Information from sources other than the Listing Agent may have been included in the MLS data. Unless otherwise specified in writing, Broker/Agent has not and will not verify any information obtained from other sources. The Broker/Agent providing the information contained herein may or may not have been the Listing and/or Selling Agent.
