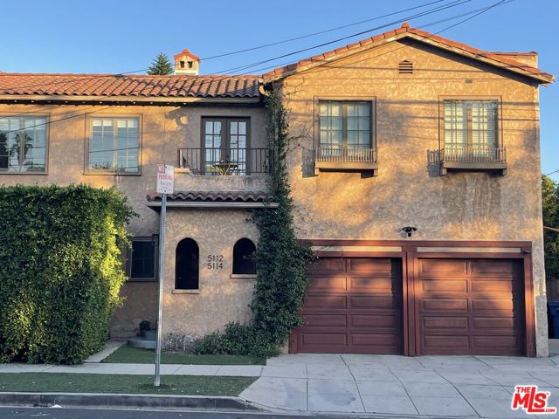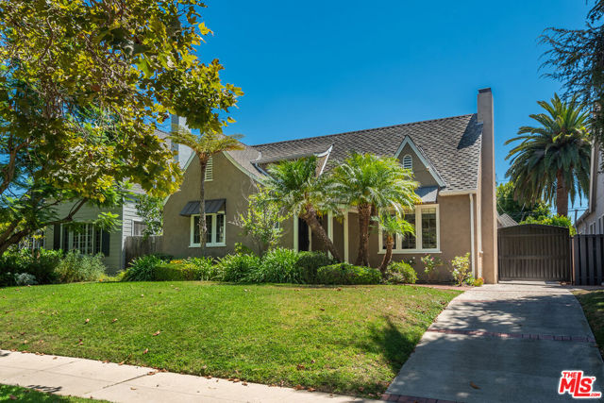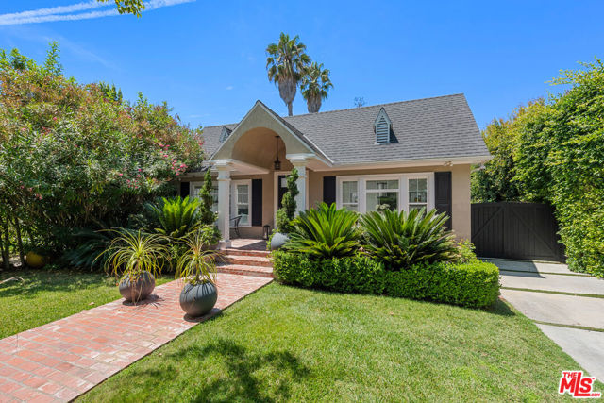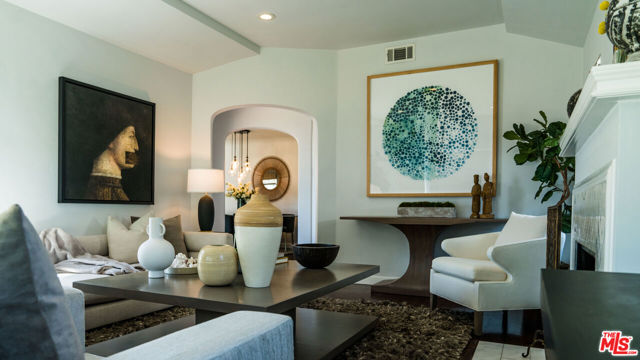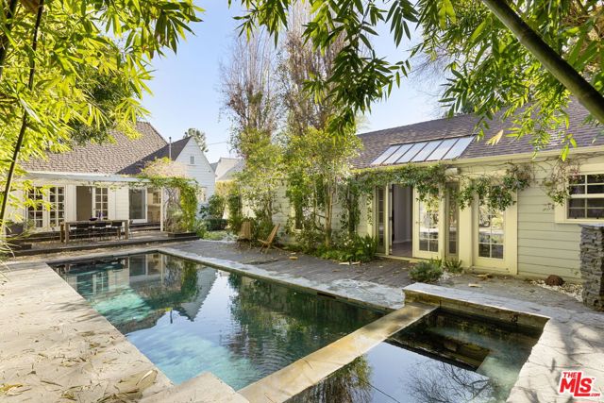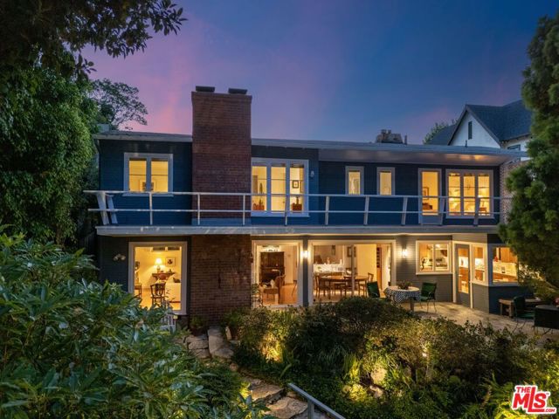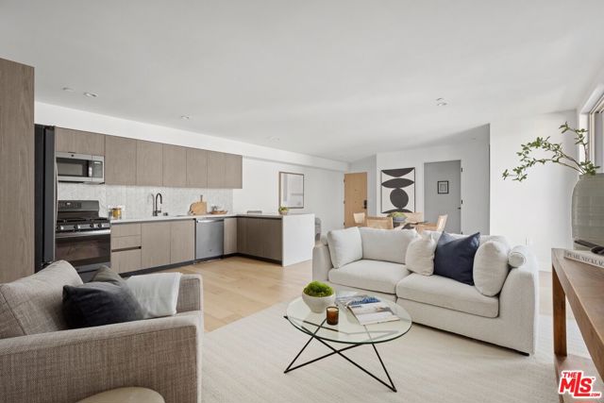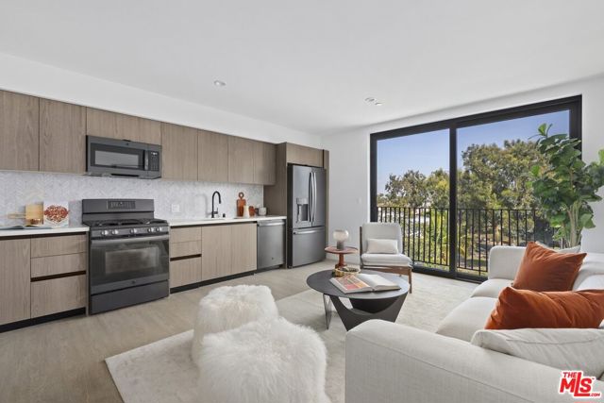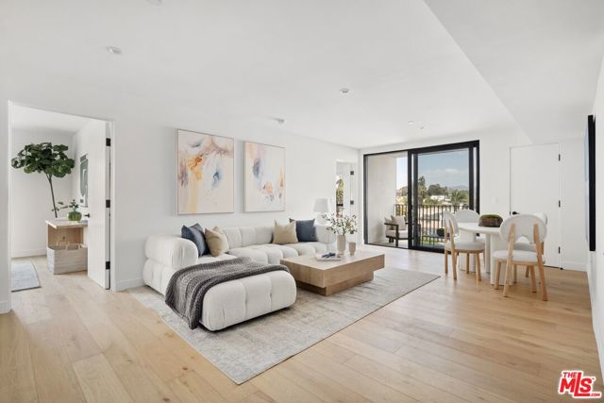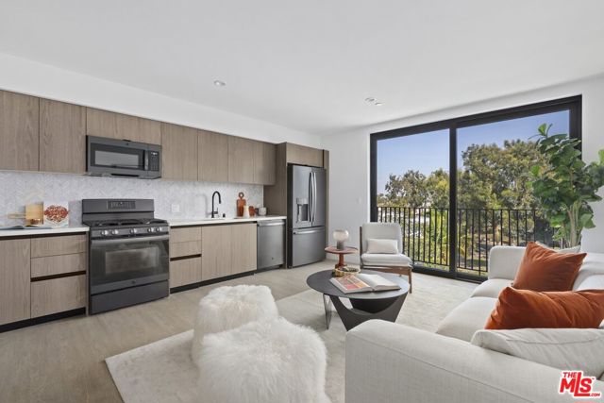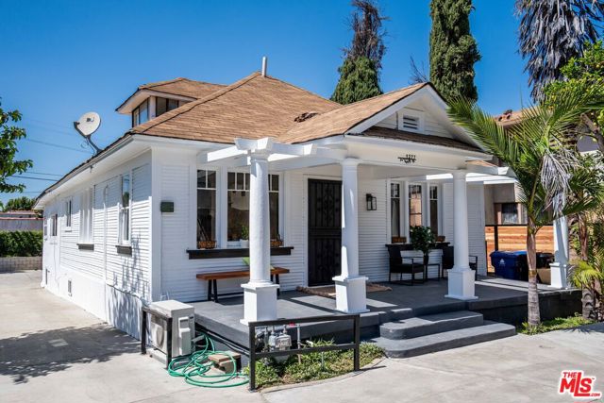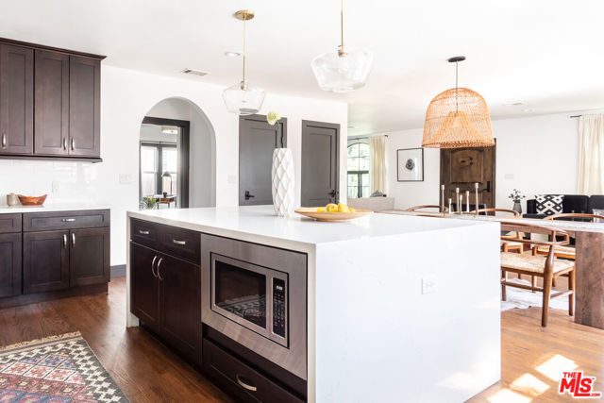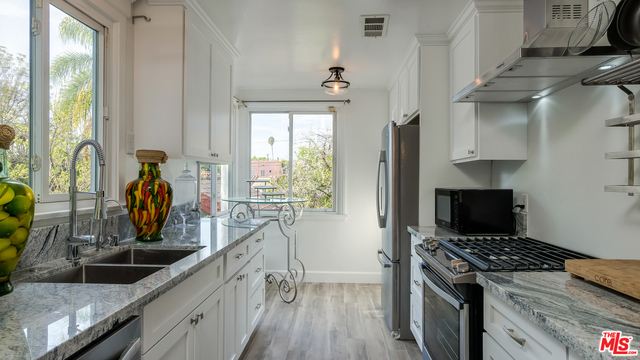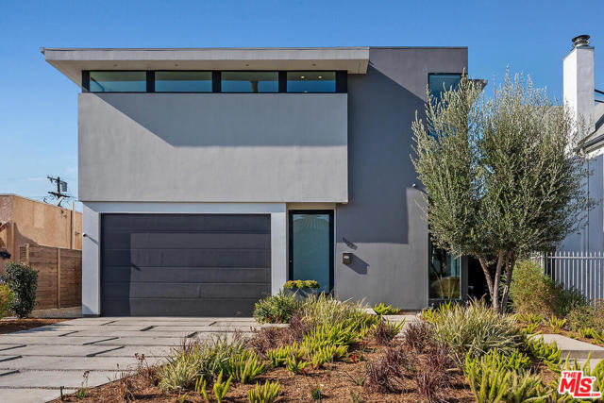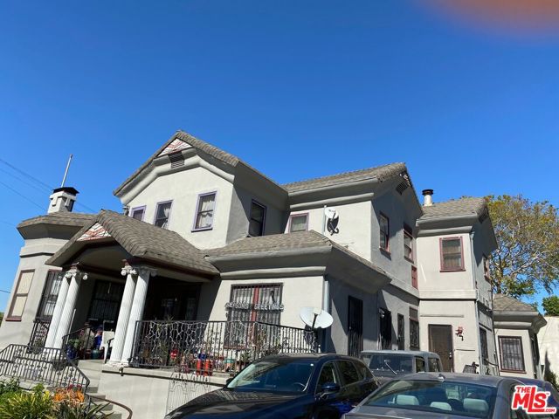1165 S Tremaine Ave Los Angeles, CA 90019
$1,350,000
Sold Price as of 08/01/2016
- 4 Beds
- 4 Baths
- 1,948 Sq.Ft.
Off Market
Property Overview: 1165 S Tremaine Ave Los Angeles, CA has 4 bedrooms, 4 bathrooms, 1,948 living square feet and 5,839 square feet lot size. Call an Ardent Real Estate Group agent with any questions you may have.
Home Value Compared to the Market
Refinance your Current Mortgage and Save
Save $
You could be saving money by taking advantage of a lower rate and reducing your monthly payment. See what current rates are at and get a free no-obligation quote on today's refinance rates.
Local Los Angeles Agent
Loading...
Sale History for 1165 S Tremaine Ave
Last leased for $5,900 on October 23rd, 2017
-
August, 2018
-
Aug 1, 2018
Date
Expired
CRMLS: 18305570
$5,900
Price
-
Mar 12, 2018
Date
Withdrawn
CRMLS: 18305570
$5,900
Price
-
Jan 22, 2018
Date
Active
CRMLS: 18305570
$5,900
Price
-
Listing provided courtesy of CRMLS
-
August, 2018
-
Aug 1, 2018
Date
Expired
CRMLS: 18305276
$1,690,000
Price
-
May 4, 2018
Date
Withdrawn
CRMLS: 18305276
$1,690,000
Price
-
Apr 29, 2018
Date
Price Change
CRMLS: 18305276
$1,690,000
Price
-
Apr 23, 2018
Date
Hold
CRMLS: 18305276
$1,590,000
Price
-
Apr 22, 2018
Date
Active
CRMLS: 18305276
$1,590,000
Price
-
Apr 12, 2018
Date
Hold
CRMLS: 18305276
$1,590,000
Price
-
Apr 12, 2018
Date
Active
CRMLS: 18305276
$1,590,000
Price
-
Apr 2, 2018
Date
Hold
CRMLS: 18305276
$1,590,000
Price
-
Apr 1, 2018
Date
Active
CRMLS: 18305276
$1,590,000
Price
-
Mar 22, 2018
Date
Hold
CRMLS: 18305276
$1,590,000
Price
-
Mar 4, 2018
Date
Active
CRMLS: 18305276
$1,590,000
Price
-
Feb 23, 2018
Date
Hold
CRMLS: 18305276
$1,590,000
Price
-
Jan 30, 2018
Date
Price Change
CRMLS: 18305276
$1,590,000
Price
-
Jan 19, 2018
Date
Active
CRMLS: 18305276
$1,690,000
Price
-
Listing provided courtesy of CRMLS
-
October, 2017
-
Oct 25, 2017
Date
Leased
CRMLS: 17266194
$5,900
Price
-
Sep 1, 2017
Date
Active
CRMLS: 17266194
$5,900
Price
-
Listing provided courtesy of CRMLS
-
August, 2016
-
Aug 1, 2016
Date
Sold (Public Records)
Public Records
$1,350,000
Price
-
April, 2015
-
Apr 22, 2015
Date
Sold (Public Records)
Public Records
$764,000
Price
Show More
Tax History for 1165 S Tremaine Ave
Assessed Value (2020):
$1,432,628
| Year | Land Value | Improved Value | Assessed Value |
|---|---|---|---|
| 2020 | $1,055,794 | $376,834 | $1,432,628 |
About 1165 S Tremaine Ave
Detailed summary of property
Public Facts for 1165 S Tremaine Ave
Public county record property details
- Beds
- 4
- Baths
- 4
- Year built
- 1923
- Sq. Ft.
- 1,948
- Lot Size
- 5,839
- Stories
- --
- Type
- Single Family Residential
- Pool
- No
- Spa
- No
- County
- Los Angeles
- Lot#
- 427
- APN
- 5083-006-013
The source for these homes facts are from public records.
90019 Real Estate Sale History (Last 30 days)
Last 30 days of sale history and trends
Median List Price
$1,450,000
Median List Price/Sq.Ft.
$703
Median Sold Price
$1,277,500
Median Sold Price/Sq.Ft.
$715
Total Inventory
95
Median Sale to List Price %
98.65%
Avg Days on Market
29
Loan Type
Conventional (0%), FHA (0%), VA (0%), Cash (0%), Other (20%)
Thinking of Selling?
Is this your property?
Thinking of Selling?
Call, Text or Message
Thinking of Selling?
Call, Text or Message
Refinance your Current Mortgage and Save
Save $
You could be saving money by taking advantage of a lower rate and reducing your monthly payment. See what current rates are at and get a free no-obligation quote on today's refinance rates.
Homes for Sale Near 1165 S Tremaine Ave
Nearby Homes for Sale
Recently Sold Homes Near 1165 S Tremaine Ave
Nearby Homes to 1165 S Tremaine Ave
Data from public records.
4 Beds |
2 Baths |
3,720 Sq. Ft.
5 Beds |
4 Baths |
3,941 Sq. Ft.
2 Beds |
2 Baths |
1,748 Sq. Ft.
6 Beds |
3 Baths |
3,640 Sq. Ft.
4 Beds |
4 Baths |
4,406 Sq. Ft.
4 Beds |
2 Baths |
2,844 Sq. Ft.
7 Beds |
4 Baths |
3,862 Sq. Ft.
3 Beds |
1 Baths |
1,836 Sq. Ft.
4 Beds |
2 Baths |
3,252 Sq. Ft.
4 Beds |
2 Baths |
3,234 Sq. Ft.
4 Beds |
3 Baths |
3,164 Sq. Ft.
4 Beds |
2 Baths |
2,844 Sq. Ft.
Related Resources to 1165 S Tremaine Ave
New Listings in 90019
Popular Zip Codes
Popular Cities
- Anaheim Hills Homes for Sale
- Brea Homes for Sale
- Corona Homes for Sale
- Fullerton Homes for Sale
- Huntington Beach Homes for Sale
- Irvine Homes for Sale
- La Habra Homes for Sale
- Long Beach Homes for Sale
- Ontario Homes for Sale
- Placentia Homes for Sale
- Riverside Homes for Sale
- San Bernardino Homes for Sale
- Whittier Homes for Sale
- Yorba Linda Homes for Sale
- More Cities
Other Los Angeles Resources
- Los Angeles Homes for Sale
- Los Angeles Townhomes for Sale
- Los Angeles Condos for Sale
- Los Angeles 1 Bedroom Homes for Sale
- Los Angeles 2 Bedroom Homes for Sale
- Los Angeles 3 Bedroom Homes for Sale
- Los Angeles 4 Bedroom Homes for Sale
- Los Angeles 5 Bedroom Homes for Sale
- Los Angeles Single Story Homes for Sale
- Los Angeles Homes for Sale with Pools
- Los Angeles Homes for Sale with 3 Car Garages
- Los Angeles New Homes for Sale
- Los Angeles Homes for Sale with Large Lots
- Los Angeles Cheapest Homes for Sale
- Los Angeles Luxury Homes for Sale
- Los Angeles Newest Listings for Sale
- Los Angeles Homes Pending Sale
- Los Angeles Recently Sold Homes
