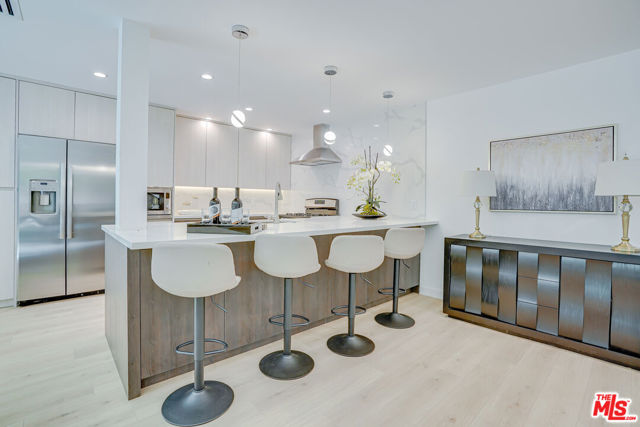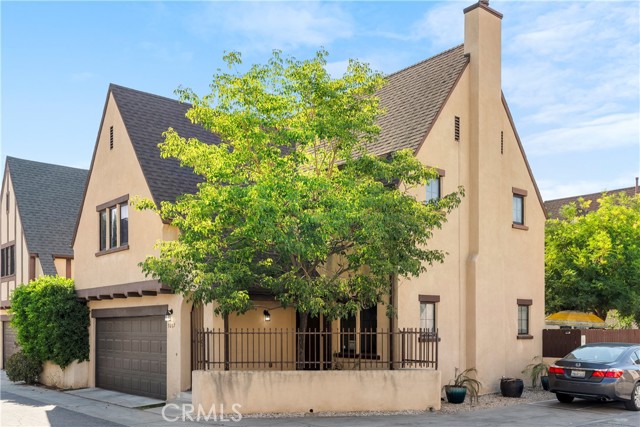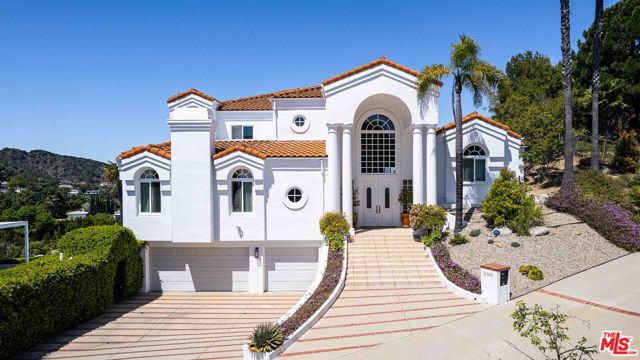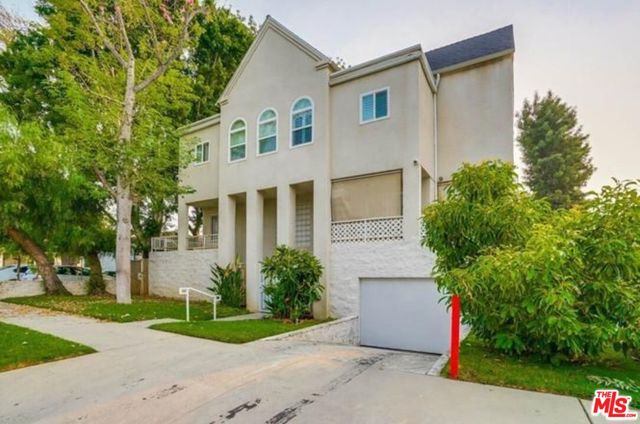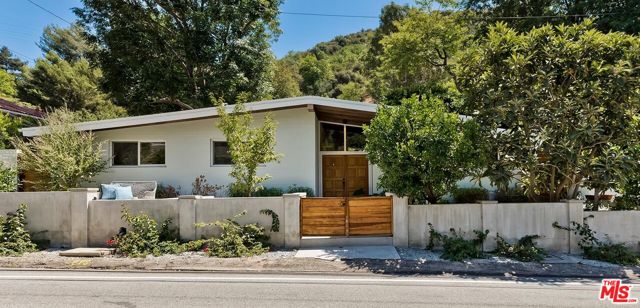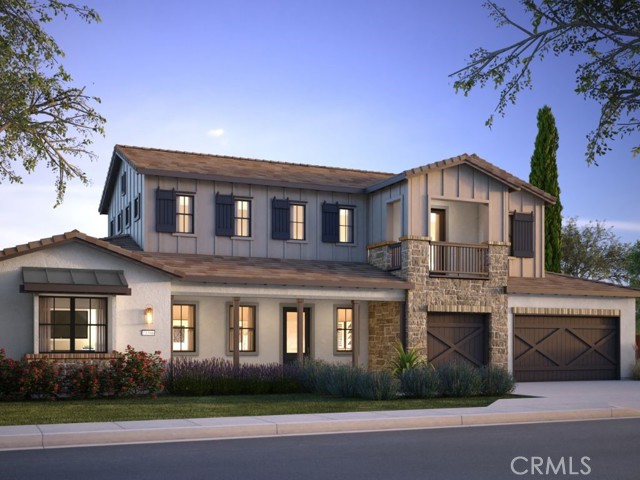1166 Clarendon Crescent Oakland, CA 94610
$--
- 5 Beds
- 3 Baths
- 4,261 Sq.Ft.
Off Market
Property Overview: 1166 Clarendon Crescent Oakland, CA has 5 bedrooms, 3 bathrooms, 4,261 living square feet and 11,680 square feet lot size. Call an Ardent Real Estate Group agent with any questions you may have.
Home Value Compared to the Market
Refinance your Current Mortgage and Save
Save $
You could be saving money by taking advantage of a lower rate and reducing your monthly payment. See what current rates are at and get a free no-obligation quote on today's refinance rates.
Local Oakland Agent
Loading...
Sale History for 1166 Clarendon Crescent
Last leased for $7,200 on May 13th, 2016
-
November, 2023
-
Nov 30, 2023
Date
Canceled
CRMLS: 41035340
$3,650,000
Price
-
Aug 11, 2023
Date
Active
CRMLS: 41035340
$3,850,000
Price
-
Listing provided courtesy of CRMLS
-
January, 2019
-
Jan 17, 2019
Date
Leased
CRMLS: 40736511
$7,200
Price
-
Listing provided courtesy of CRMLS
-
January, 2019
-
Jan 17, 2019
Date
Canceled
CRMLS: 40725442
--
Price
-
Listing provided courtesy of CRMLS
-
December, 2005
-
Dec 13, 2005
Date
Sold (Public Records)
Public Records
--
Price
Show More
Tax History for 1166 Clarendon Crescent
Assessed Value (2020):
$568,325
| Year | Land Value | Improved Value | Assessed Value |
|---|---|---|---|
| 2020 | $360,508 | $207,817 | $568,325 |
About 1166 Clarendon Crescent
Detailed summary of property
Public Facts for 1166 Clarendon Crescent
Public county record property details
- Beds
- 5
- Baths
- 3
- Year built
- 1919
- Sq. Ft.
- 4,261
- Lot Size
- 11,680
- Stories
- 2
- Type
- Single Family Residential
- Pool
- No
- Spa
- No
- County
- Alameda
- Lot#
- 172&173
- APN
- 11-881-4
The source for these homes facts are from public records.
94610 Real Estate Sale History (Last 30 days)
Last 30 days of sale history and trends
Median List Price
$535,000
Median List Price/Sq.Ft.
$548
Median Sold Price
$765,000
Median Sold Price/Sq.Ft.
$574
Total Inventory
92
Median Sale to List Price %
117.87%
Avg Days on Market
38
Loan Type
Conventional (78.95%), FHA (0%), VA (0%), Cash (10.53%), Other (10.53%)
Thinking of Selling?
Is this your property?
Thinking of Selling?
Call, Text or Message
Thinking of Selling?
Call, Text or Message
Refinance your Current Mortgage and Save
Save $
You could be saving money by taking advantage of a lower rate and reducing your monthly payment. See what current rates are at and get a free no-obligation quote on today's refinance rates.
Homes for Sale Near 1166 Clarendon Crescent
Nearby Homes for Sale
Recently Sold Homes Near 1166 Clarendon Crescent
Nearby Homes to 1166 Clarendon Crescent
Data from public records.
5 Beds |
3 Baths |
3,204 Sq. Ft.
4 Beds |
4 Baths |
3,764 Sq. Ft.
4 Beds |
3 Baths |
3,652 Sq. Ft.
4 Beds |
2 Baths |
3,319 Sq. Ft.
5 Beds |
4 Baths |
4,238 Sq. Ft.
3 Beds |
2 Baths |
2,696 Sq. Ft.
3 Beds |
3 Baths |
3,131 Sq. Ft.
3 Beds |
2 Baths |
2,932 Sq. Ft.
3 Beds |
2 Baths |
2,912 Sq. Ft.
4 Beds |
2 Baths |
2,319 Sq. Ft.
5 Beds |
5 Baths |
4,654 Sq. Ft.
4 Beds |
4 Baths |
2,477 Sq. Ft.
Related Resources to 1166 Clarendon Crescent
New Listings in 94610
Popular Zip Codes
Popular Cities
- Anaheim Hills Homes for Sale
- Brea Homes for Sale
- Corona Homes for Sale
- Fullerton Homes for Sale
- Huntington Beach Homes for Sale
- Irvine Homes for Sale
- La Habra Homes for Sale
- Long Beach Homes for Sale
- Los Angeles Homes for Sale
- Ontario Homes for Sale
- Placentia Homes for Sale
- Riverside Homes for Sale
- San Bernardino Homes for Sale
- Whittier Homes for Sale
- Yorba Linda Homes for Sale
- More Cities
Other Oakland Resources
- Oakland Homes for Sale
- Oakland Townhomes for Sale
- Oakland Condos for Sale
- Oakland 1 Bedroom Homes for Sale
- Oakland 2 Bedroom Homes for Sale
- Oakland 3 Bedroom Homes for Sale
- Oakland 4 Bedroom Homes for Sale
- Oakland 5 Bedroom Homes for Sale
- Oakland Single Story Homes for Sale
- Oakland Homes for Sale with Pools
- Oakland Homes for Sale with 3 Car Garages
- Oakland New Homes for Sale
- Oakland Homes for Sale with Large Lots
- Oakland Cheapest Homes for Sale
- Oakland Luxury Homes for Sale
- Oakland Newest Listings for Sale
- Oakland Homes Pending Sale
- Oakland Recently Sold Homes
