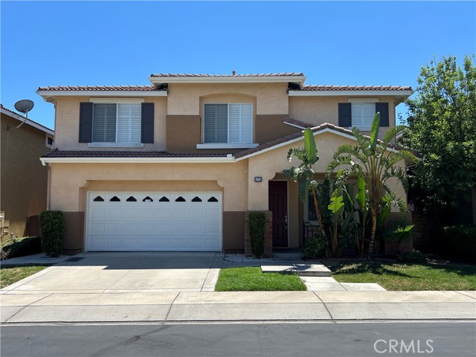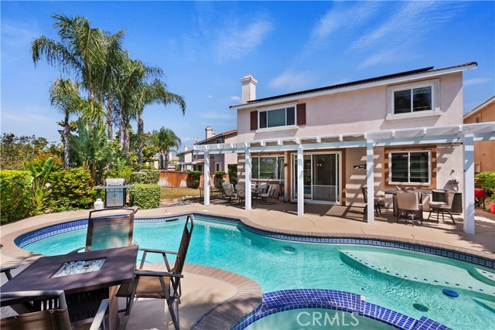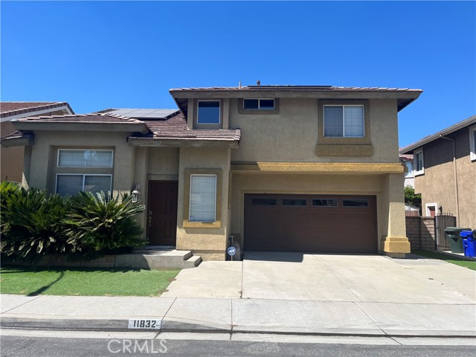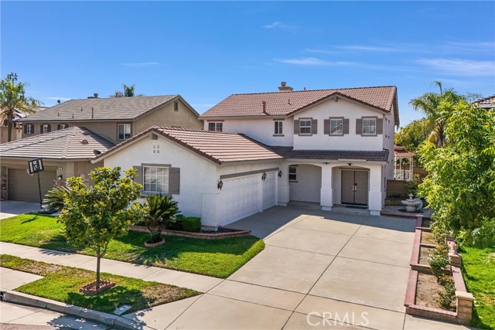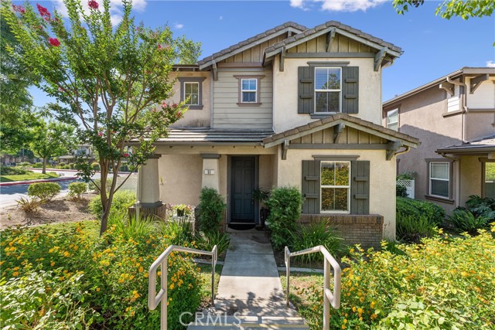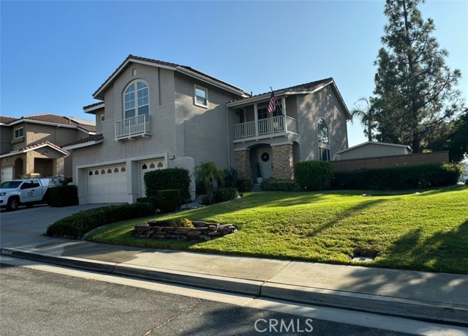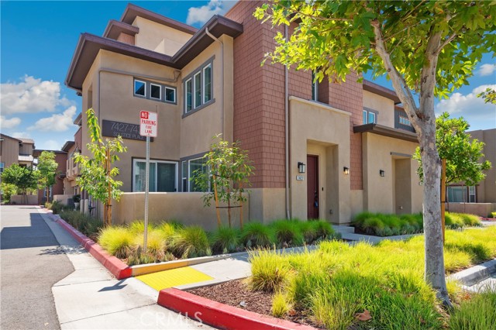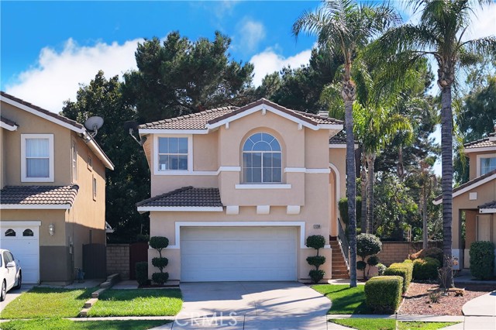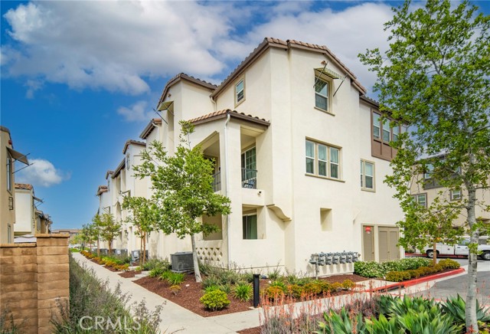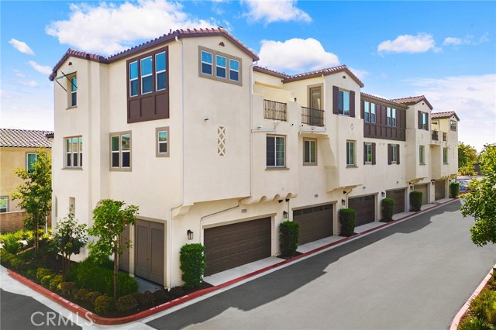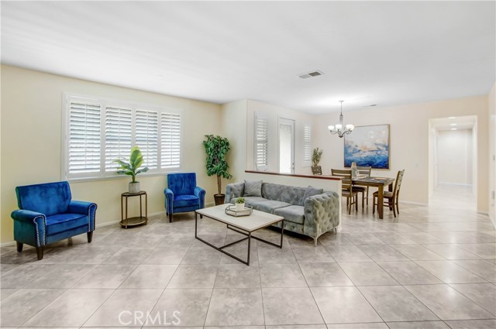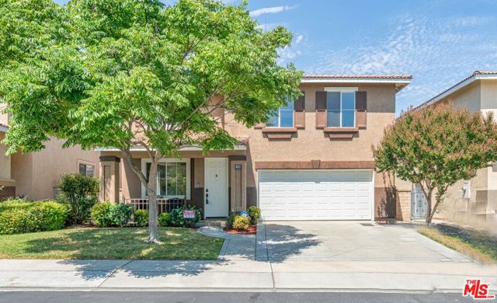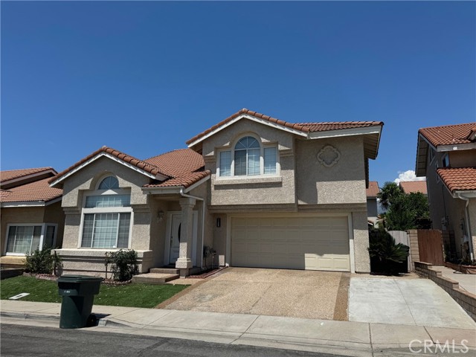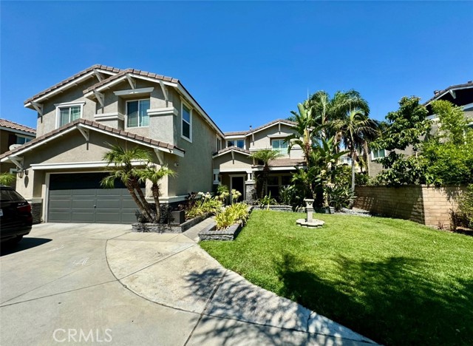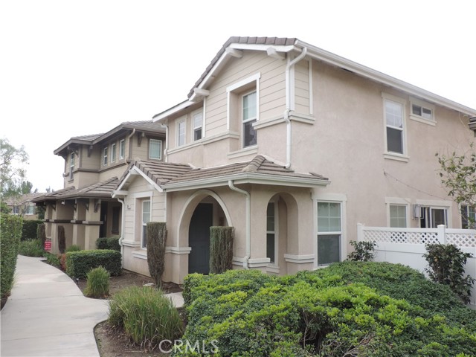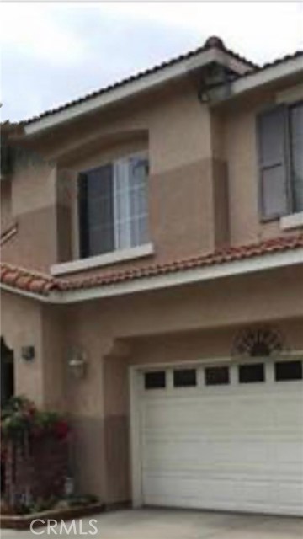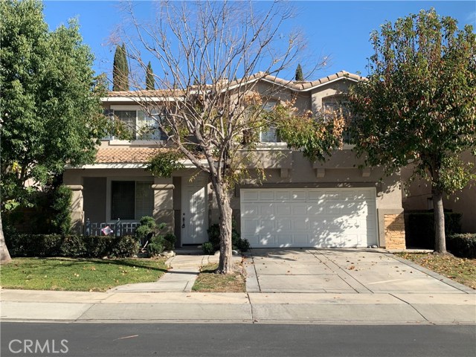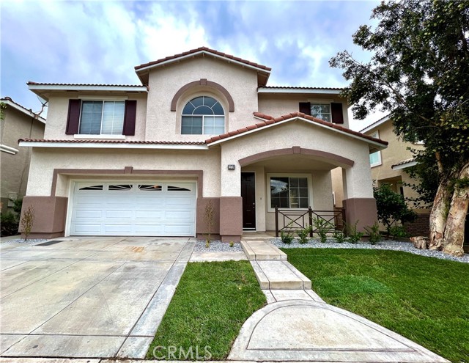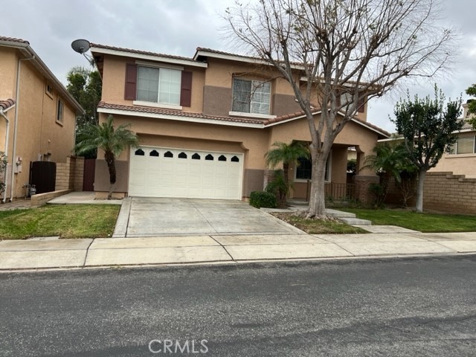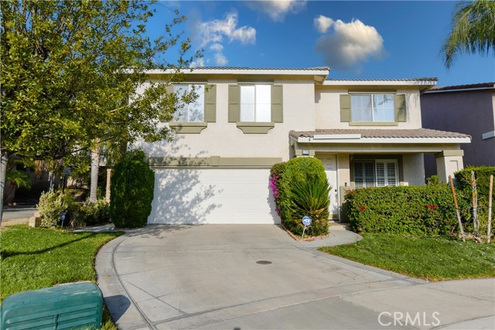
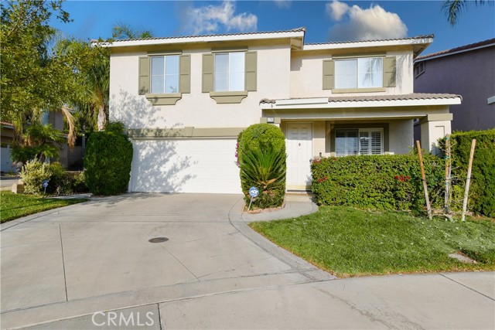
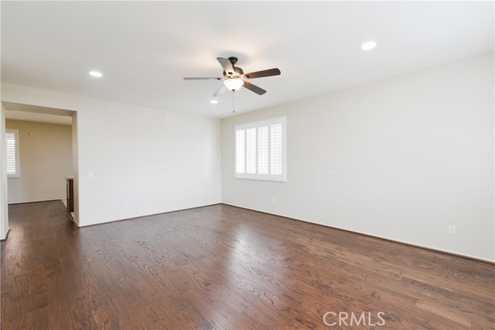
View Photos
11702 Parliament Dr Rancho Cucamonga, CA 91730
$3,800
Leased Price as of 01/12/2023
- 5 Beds
- 2.5 Baths
- 2,530 Sq.Ft.
Leased
Property Overview: 11702 Parliament Dr Rancho Cucamonga, CA has 5 bedrooms, 2.5 bathrooms, 2,530 living square feet and 4,400 square feet lot size. Call an Ardent Real Estate Group agent with any questions you may have.
Listed by Deborah Danhof | BRE #01392786 | REALTY ONE GROUP WEST
Co-listed by Jenessa Mejan | BRE #01988722 | REALTY ONE GROUP WEST
Co-listed by Jenessa Mejan | BRE #01988722 | REALTY ONE GROUP WEST
Last checked: 8 minutes ago |
Last updated: January 14th, 2023 |
Source CRMLS |
DOM: 36
Home details
- Lot Sq. Ft
- 4,400
- HOA Dues
- $0/mo
- Year built
- 1999
- Garage
- 2 Car
- Property Type:
- Single Family Home
- Status
- Leased
- MLS#
- CV22249914
- City
- Rancho Cucamonga
- County
- San Bernardino
- Time on Site
- 656 days
Show More
Property Details for 11702 Parliament Dr
Local Rancho Cucamonga Agent
Loading...
Sale History for 11702 Parliament Dr
Last leased for $3,800 on January 12th, 2023
-
January, 2023
-
Jan 12, 2023
Date
Leased
CRMLS: CV22249914
$3,800
Price
-
Dec 2, 2022
Date
Active
CRMLS: CV22249914
$3,800
Price
-
July, 2019
-
Jul 23, 2019
Date
Sold
CRMLS: CV19137881
$572,000
Price
-
Jun 27, 2019
Date
Active Under Contract
CRMLS: CV19137881
$578,800
Price
-
Jun 13, 2019
Date
Active
CRMLS: CV19137881
$578,800
Price
-
Listing provided courtesy of CRMLS
-
December, 2018
-
Dec 9, 2018
Date
Expired
CRMLS: IV18206213
$595,000
Price
-
Dec 7, 2018
Date
Withdrawn
CRMLS: IV18206213
$595,000
Price
-
Oct 9, 2018
Date
Price Change
CRMLS: IV18206213
$595,000
Price
-
Aug 24, 2018
Date
Active
CRMLS: IV18206213
$605,000
Price
-
Listing provided courtesy of CRMLS
Show More
Tax History for 11702 Parliament Dr
Recent tax history for this property
| Year | Land Value | Improved Value | Assessed Value |
|---|---|---|---|
| The tax history for this property will expand as we gather information for this property. | |||
Home Value Compared to the Market
This property vs the competition
About 11702 Parliament Dr
Detailed summary of property
Public Facts for 11702 Parliament Dr
Public county record property details
- Beds
- --
- Baths
- --
- Year built
- --
- Sq. Ft.
- --
- Lot Size
- --
- Stories
- --
- Type
- --
- Pool
- --
- Spa
- --
- County
- --
- Lot#
- --
- APN
- --
The source for these homes facts are from public records.
91730 Real Estate Sale History (Last 30 days)
Last 30 days of sale history and trends
Median List Price
$687,000
Median List Price/Sq.Ft.
$454
Median Sold Price
$675,000
Median Sold Price/Sq.Ft.
$450
Total Inventory
97
Median Sale to List Price %
102.58%
Avg Days on Market
24
Loan Type
Conventional (65.96%), FHA (12.77%), VA (0%), Cash (12.77%), Other (8.51%)
Thinking of Selling?
Is this your property?
Thinking of Selling?
Call, Text or Message
Thinking of Selling?
Call, Text or Message
Homes for Sale Near 11702 Parliament Dr
Nearby Homes for Sale
Homes for Lease Near 11702 Parliament Dr
Nearby Homes for Lease
Recently Leased Homes Near 11702 Parliament Dr
Related Resources to 11702 Parliament Dr
New Listings in 91730
Popular Zip Codes
Popular Cities
- Anaheim Hills Homes for Sale
- Brea Homes for Sale
- Corona Homes for Sale
- Fullerton Homes for Sale
- Huntington Beach Homes for Sale
- Irvine Homes for Sale
- La Habra Homes for Sale
- Long Beach Homes for Sale
- Los Angeles Homes for Sale
- Ontario Homes for Sale
- Placentia Homes for Sale
- Riverside Homes for Sale
- San Bernardino Homes for Sale
- Whittier Homes for Sale
- Yorba Linda Homes for Sale
- More Cities
Other Rancho Cucamonga Resources
- Rancho Cucamonga Homes for Sale
- Rancho Cucamonga Townhomes for Sale
- Rancho Cucamonga Condos for Sale
- Rancho Cucamonga 1 Bedroom Homes for Sale
- Rancho Cucamonga 2 Bedroom Homes for Sale
- Rancho Cucamonga 3 Bedroom Homes for Sale
- Rancho Cucamonga 4 Bedroom Homes for Sale
- Rancho Cucamonga 5 Bedroom Homes for Sale
- Rancho Cucamonga Single Story Homes for Sale
- Rancho Cucamonga Homes for Sale with Pools
- Rancho Cucamonga Homes for Sale with 3 Car Garages
- Rancho Cucamonga New Homes for Sale
- Rancho Cucamonga Homes for Sale with Large Lots
- Rancho Cucamonga Cheapest Homes for Sale
- Rancho Cucamonga Luxury Homes for Sale
- Rancho Cucamonga Newest Listings for Sale
- Rancho Cucamonga Homes Pending Sale
- Rancho Cucamonga Recently Sold Homes
Based on information from California Regional Multiple Listing Service, Inc. as of 2019. This information is for your personal, non-commercial use and may not be used for any purpose other than to identify prospective properties you may be interested in purchasing. Display of MLS data is usually deemed reliable but is NOT guaranteed accurate by the MLS. Buyers are responsible for verifying the accuracy of all information and should investigate the data themselves or retain appropriate professionals. Information from sources other than the Listing Agent may have been included in the MLS data. Unless otherwise specified in writing, Broker/Agent has not and will not verify any information obtained from other sources. The Broker/Agent providing the information contained herein may or may not have been the Listing and/or Selling Agent.
