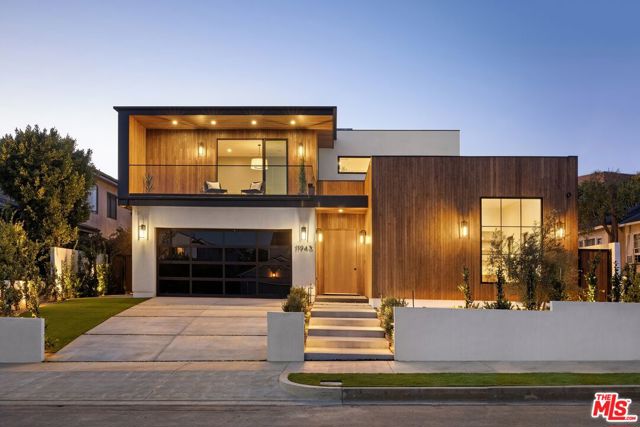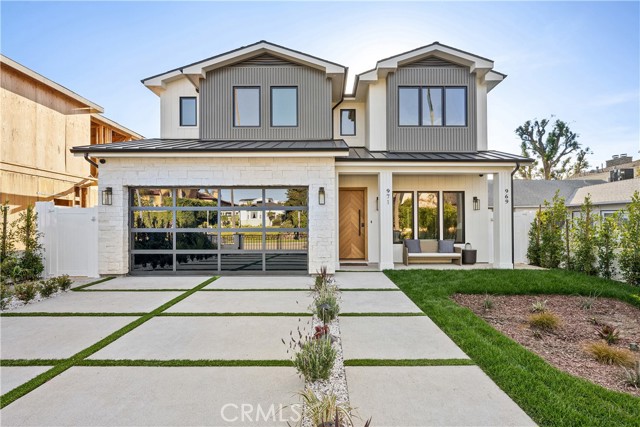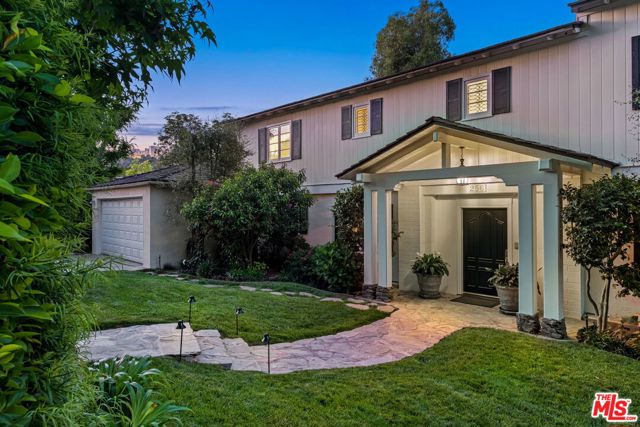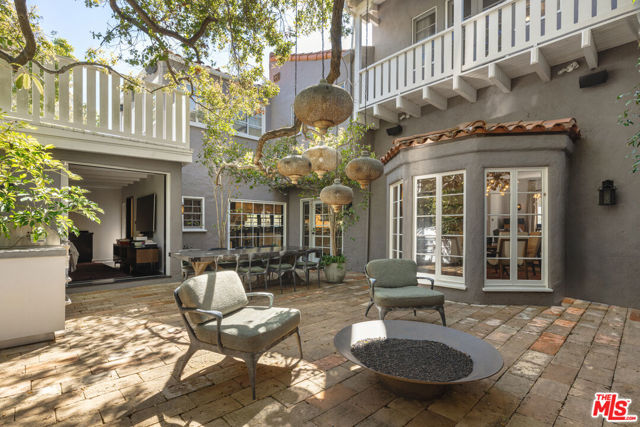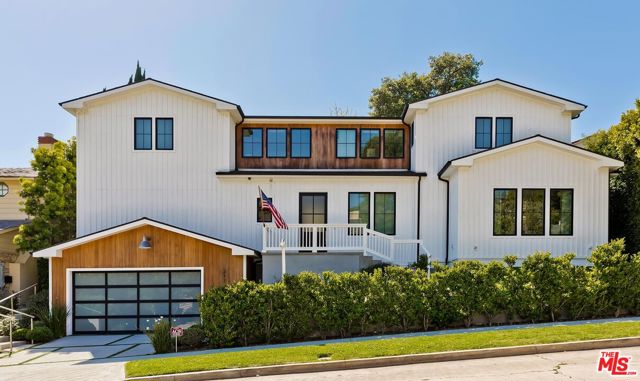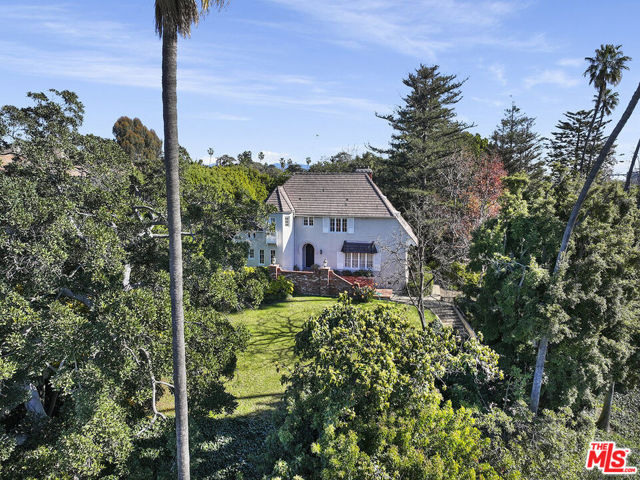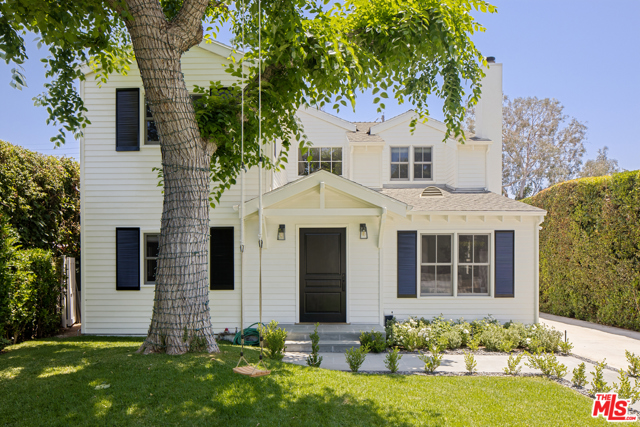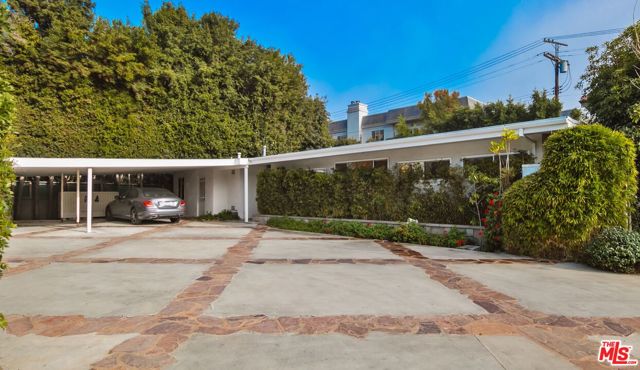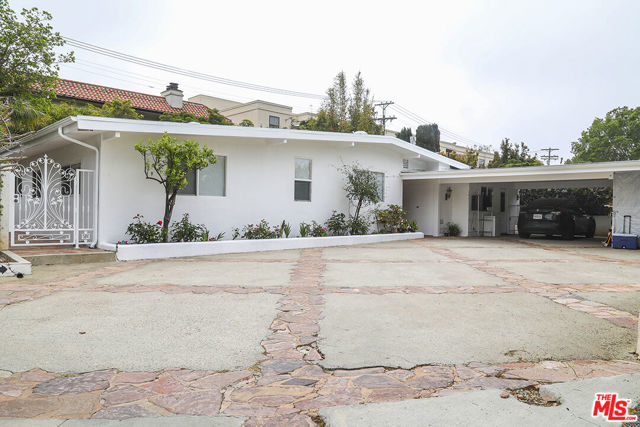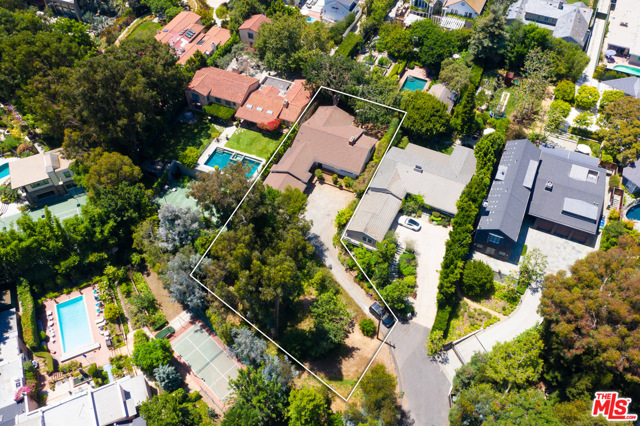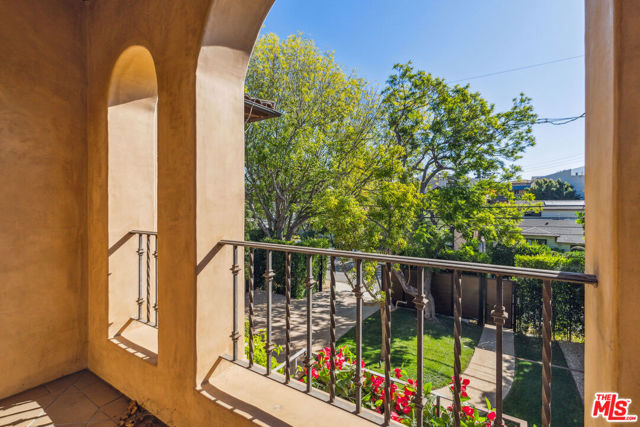
Open Sun 2pm-5pm


View Photos
11721 Chenault St Los Angeles, CA 90049
$5,995,000
- 5 Beds
- 6 Baths
- 5,785 Sq.Ft.
For Sale
Property Overview: 11721 Chenault St Los Angeles, CA has 5 bedrooms, 6 bathrooms, 5,785 living square feet and 8,251 square feet lot size. Call an Ardent Real Estate Group agent to verify current availability of this home or with any questions you may have.
Listed by Ernie Carswell | BRE #01111566 | Douglas Elliman
Co-listed by Lloyd Ross | BRE #02046500 | Douglas Elliman
Co-listed by Lloyd Ross | BRE #02046500 | Douglas Elliman
Last checked: 8 minutes ago |
Last updated: April 26th, 2024 |
Source CRMLS |
DOM: 9
Get a $22,481 Cash Reward
New
Buy this home with Ardent Real Estate Group and get $22,481 back.
Call/Text (714) 706-1823
Home details
- Lot Sq. Ft
- 8,251
- HOA Dues
- $0/mo
- Year built
- 2005
- Garage
- --
- Property Type:
- Single Family Home
- Status
- Active
- MLS#
- 24381211
- City
- Los Angeles
- County
- Los Angeles
- Time on Site
- 8 days
Show More
Open Houses for 11721 Chenault St
Sunday, Apr 28th:
2:00pm-5:00pm
Schedule Tour
Loading...
Property Details for 11721 Chenault St
Local Los Angeles Agent
Loading...
Sale History for 11721 Chenault St
Last sold for $6,026,000 on December 3rd, 2021
-
April, 2024
-
Apr 18, 2024
Date
Active
CRMLS: 24381211
$5,995,000
Price
-
April, 2024
-
Apr 16, 2024
Date
Canceled
CRMLS: 24370607
$5,995,000
Price
-
Mar 21, 2024
Date
Active
CRMLS: 24370607
$5,995,000
Price
-
Listing provided courtesy of CRMLS
-
March, 2024
-
Mar 7, 2024
Date
Canceled
CRMLS: 24343035
$6,270,000
Price
-
Jan 4, 2024
Date
Active
CRMLS: 24343035
$6,270,000
Price
-
Listing provided courtesy of CRMLS
-
December, 2023
-
Dec 18, 2023
Date
Canceled
CRMLS: 23330237
$6,675,000
Price
-
Nov 10, 2023
Date
Active
CRMLS: 23330237
$6,675,000
Price
-
Listing provided courtesy of CRMLS
-
September, 2023
-
Sep 29, 2023
Date
Canceled
CRMLS: 23291739
$6,595,000
Price
-
Jul 28, 2023
Date
Active
CRMLS: 23291739
$6,895,000
Price
-
Listing provided courtesy of CRMLS
-
July, 2021
-
Jul 23, 2021
Date
Price Change
CRMLS: 21737808
$6,295,000
Price
-
Jun 17, 2021
Date
Withdrawn
CRMLS: 21737808
$6,500,000
Price
-
Jun 17, 2021
Date
Active
CRMLS: 21737808
$6,500,000
Price
-
May 28, 2021
Date
Price Change
CRMLS: 21737808
$6,500,000
Price
-
May 28, 2021
Date
Coming Soon
CRMLS: 21737808
$6,500,000
Price
-
Listing provided courtesy of CRMLS
-
September, 2020
-
Sep 27, 2020
Date
Expired
CRMLS: 20566970
$4,725,000
Price
-
Jun 26, 2020
Date
Price Change
CRMLS: 20566970
$4,725,000
Price
-
Mar 26, 2020
Date
Active
CRMLS: 20566970
$4,925,000
Price
-
Listing provided courtesy of CRMLS
-
January, 2019
-
Jan 16, 2019
Date
Canceled
CRMLS: 18371928
$20,500
Price
-
Aug 3, 2018
Date
Active
CRMLS: 18371928
$20,500
Price
-
Listing provided courtesy of CRMLS
-
September, 2017
-
Sep 26, 2017
Date
Leased
CRMLS: 17257028
$20,500
Price
-
Sep 20, 2017
Date
Price Change
CRMLS: 17257028
$20,500
Price
-
Aug 24, 2017
Date
Price Change
CRMLS: 17257028
$18,000
Price
-
Aug 3, 2017
Date
Active
CRMLS: 17257028
$20,000
Price
-
Listing provided courtesy of CRMLS
-
June, 2010
-
Jun 15, 2010
Date
Sold (Public Records)
Public Records
--
Price
-
January, 2006
-
Jan 5, 2006
Date
Sold (Public Records)
Public Records
--
Price
Show More
Tax History for 11721 Chenault St
Assessed Value (2020):
$3,894,967
| Year | Land Value | Improved Value | Assessed Value |
|---|---|---|---|
| 2020 | $2,124,528 | $1,770,439 | $3,894,967 |
Home Value Compared to the Market
This property vs the competition
About 11721 Chenault St
Detailed summary of property
Public Facts for 11721 Chenault St
Public county record property details
- Beds
- 5
- Baths
- 6
- Year built
- 2005
- Sq. Ft.
- 5,785
- Lot Size
- 8,248
- Stories
- --
- Type
- Single Family Residential
- Pool
- No
- Spa
- No
- County
- Los Angeles
- Lot#
- 2
- APN
- 4401-012-002
The source for these homes facts are from public records.
90049 Real Estate Sale History (Last 30 days)
Last 30 days of sale history and trends
Median List Price
$3,500,000
Median List Price/Sq.Ft.
$1,043
Median Sold Price
$2,225,000
Median Sold Price/Sq.Ft.
$910
Total Inventory
191
Median Sale to List Price %
115.58%
Avg Days on Market
32
Loan Type
Conventional (0%), FHA (0%), VA (0%), Cash (20%), Other (5%)
Tour This Home
Buy with Ardent Real Estate Group and save $22,481.
Contact Jon
Los Angeles Agent
Call, Text or Message
Los Angeles Agent
Call, Text or Message
Get a $22,481 Cash Reward
New
Buy this home with Ardent Real Estate Group and get $22,481 back.
Call/Text (714) 706-1823
Homes for Sale Near 11721 Chenault St
Nearby Homes for Sale
Recently Sold Homes Near 11721 Chenault St
Related Resources to 11721 Chenault St
New Listings in 90049
Popular Zip Codes
Popular Cities
- Anaheim Hills Homes for Sale
- Brea Homes for Sale
- Corona Homes for Sale
- Fullerton Homes for Sale
- Huntington Beach Homes for Sale
- Irvine Homes for Sale
- La Habra Homes for Sale
- Long Beach Homes for Sale
- Ontario Homes for Sale
- Placentia Homes for Sale
- Riverside Homes for Sale
- San Bernardino Homes for Sale
- Whittier Homes for Sale
- Yorba Linda Homes for Sale
- More Cities
Other Los Angeles Resources
- Los Angeles Homes for Sale
- Los Angeles Townhomes for Sale
- Los Angeles Condos for Sale
- Los Angeles 1 Bedroom Homes for Sale
- Los Angeles 2 Bedroom Homes for Sale
- Los Angeles 3 Bedroom Homes for Sale
- Los Angeles 4 Bedroom Homes for Sale
- Los Angeles 5 Bedroom Homes for Sale
- Los Angeles Single Story Homes for Sale
- Los Angeles Homes for Sale with Pools
- Los Angeles Homes for Sale with 3 Car Garages
- Los Angeles New Homes for Sale
- Los Angeles Homes for Sale with Large Lots
- Los Angeles Cheapest Homes for Sale
- Los Angeles Luxury Homes for Sale
- Los Angeles Newest Listings for Sale
- Los Angeles Homes Pending Sale
- Los Angeles Recently Sold Homes
Based on information from California Regional Multiple Listing Service, Inc. as of 2019. This information is for your personal, non-commercial use and may not be used for any purpose other than to identify prospective properties you may be interested in purchasing. Display of MLS data is usually deemed reliable but is NOT guaranteed accurate by the MLS. Buyers are responsible for verifying the accuracy of all information and should investigate the data themselves or retain appropriate professionals. Information from sources other than the Listing Agent may have been included in the MLS data. Unless otherwise specified in writing, Broker/Agent has not and will not verify any information obtained from other sources. The Broker/Agent providing the information contained herein may or may not have been the Listing and/or Selling Agent.
