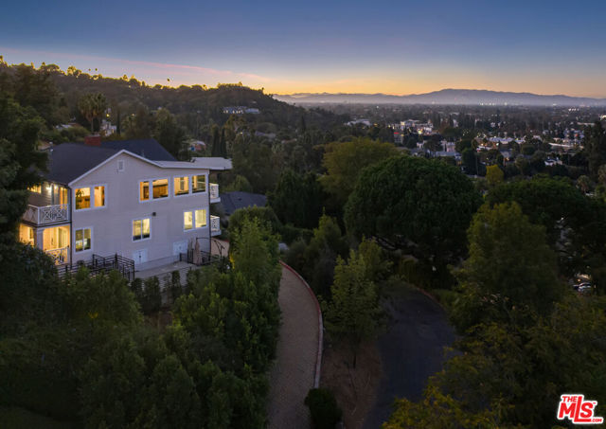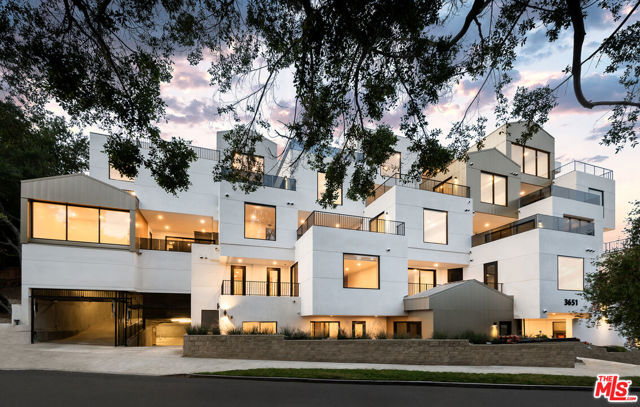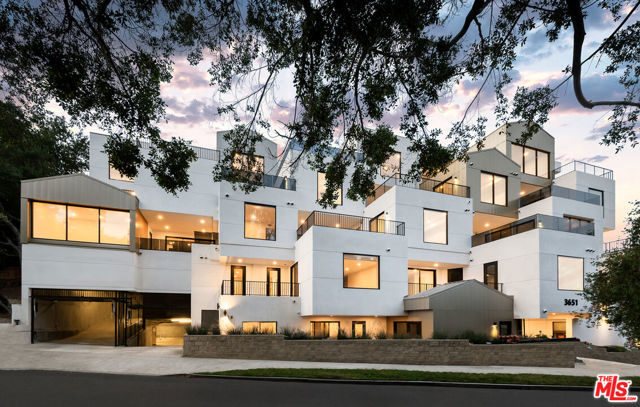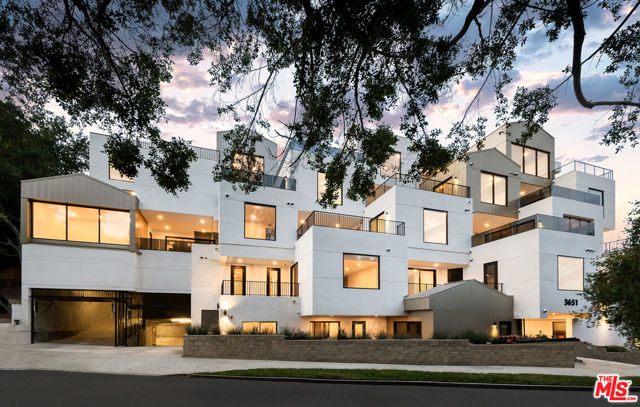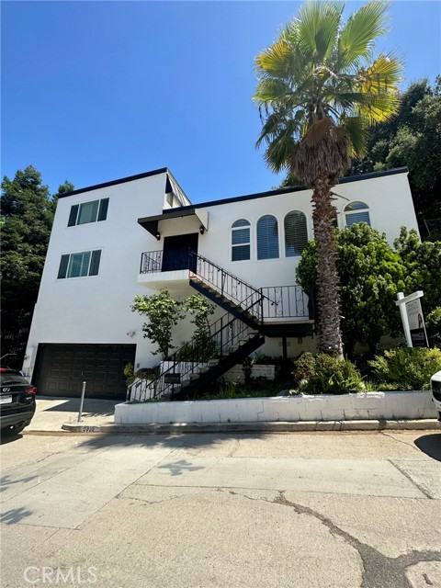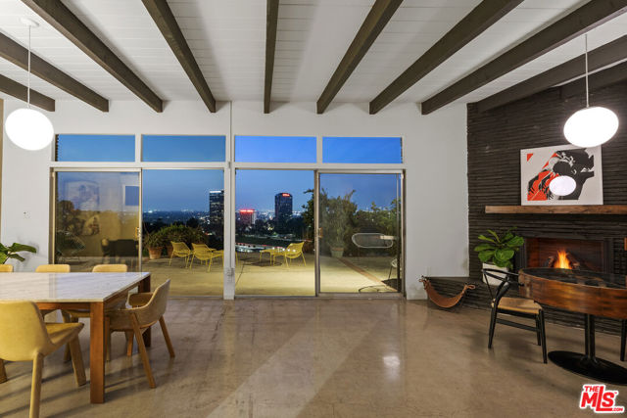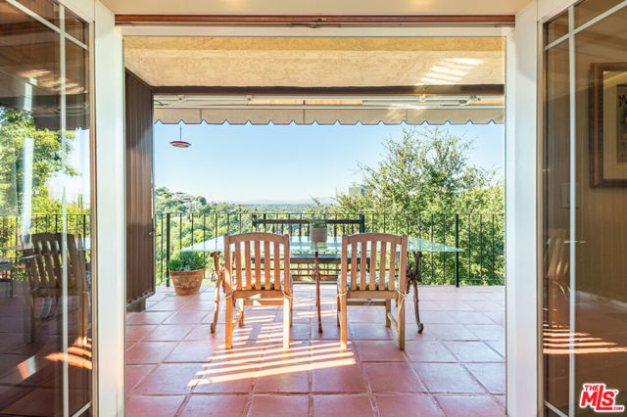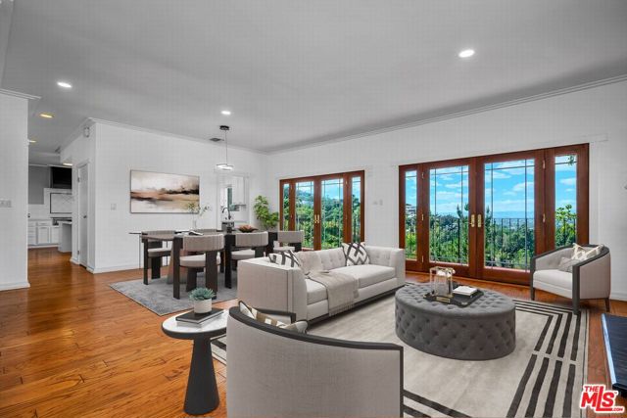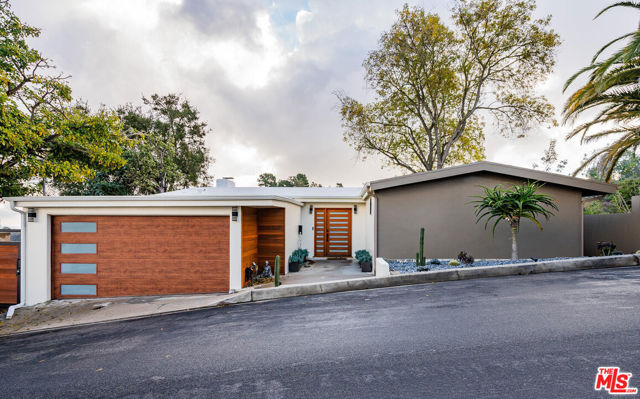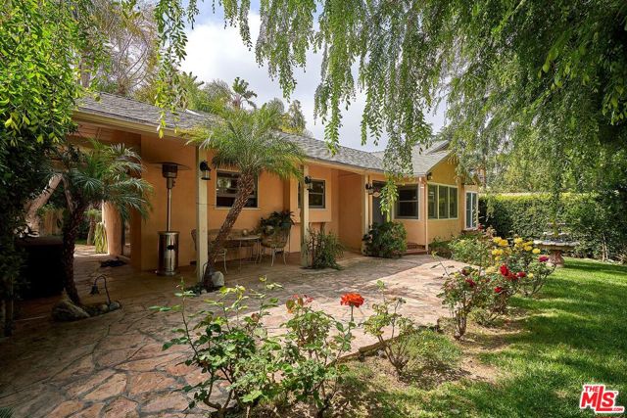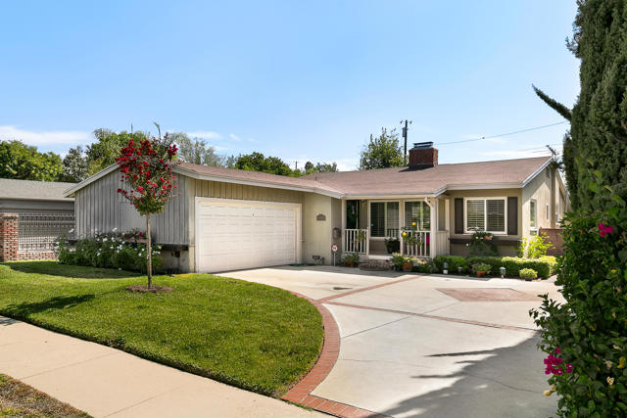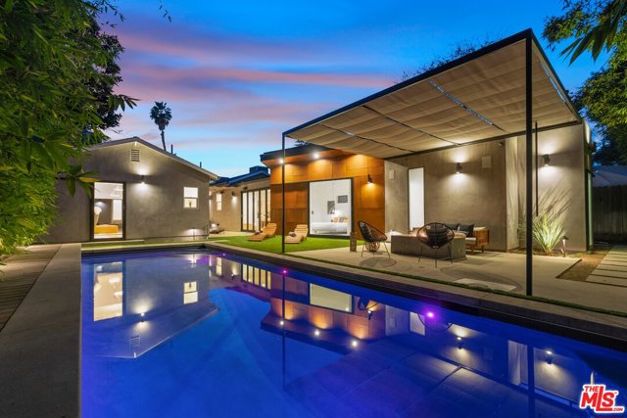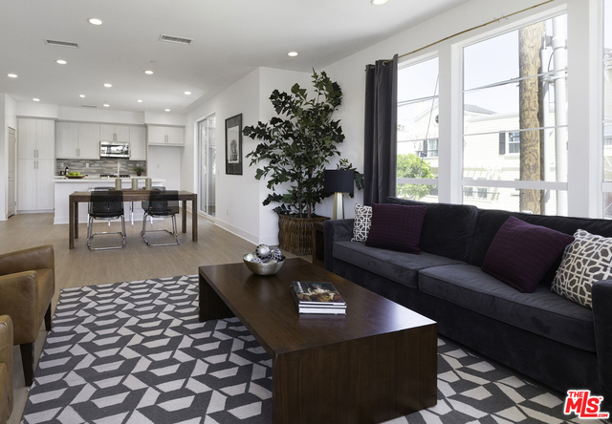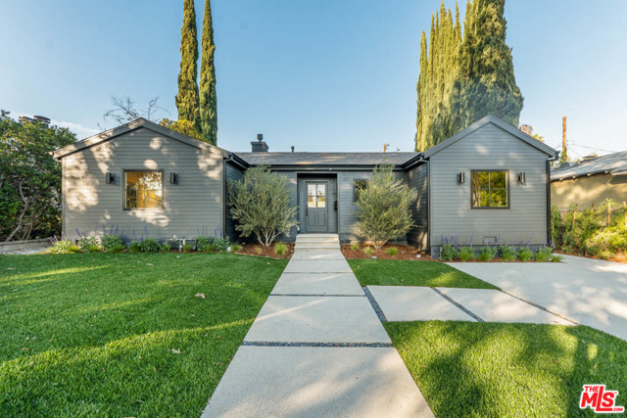
View Photos
11729 Otsego St Valley Village, CA 91607
$1,823,000
Sold Price as of 02/12/2021
- 4 Beds
- 2.5 Baths
- 2,105 Sq.Ft.
Sold
Property Overview: 11729 Otsego St Valley Village, CA has 4 bedrooms, 2.5 bathrooms, 2,105 living square feet and 8,094 square feet lot size. Call an Ardent Real Estate Group agent with any questions you may have.
Listed by Emily Trebek | BRE #02073887 | Compass
Co-listed by Renee Ogiens | BRE #01829777 | Compass
Co-listed by Renee Ogiens | BRE #01829777 | Compass
Last checked: 8 minutes ago |
Last updated: March 18th, 2023 |
Source CRMLS |
DOM: 8
Home details
- Lot Sq. Ft
- 8,094
- HOA Dues
- $0/mo
- Year built
- 1941
- Garage
- --
- Property Type:
- Single Family Home
- Status
- Sold
- MLS#
- 21676312
- City
- Valley Village
- County
- Los Angeles
- Time on Site
- 1191 days
Show More
Virtual Tour
Use the following link to view this property's virtual tour:
Property Details for 11729 Otsego St
Local Valley Village Agent
Loading...
Sale History for 11729 Otsego St
Last sold for $1,823,000 on February 12th, 2021
-
February, 2021
-
Feb 12, 2021
Date
Sold
CRMLS: 21676312
$1,823,000
Price
-
Jan 25, 2021
Date
Pending
CRMLS: 21676312
$1,775,000
Price
-
Jan 15, 2021
Date
Active Under Contract
CRMLS: 21676312
$1,775,000
Price
-
Jan 6, 2021
Date
Active
CRMLS: 21676312
$1,775,000
Price
-
February, 2021
-
Feb 12, 2021
Date
Sold (Public Records)
Public Records
$1,823,000
Price
-
June, 2019
-
Jun 18, 2019
Date
Sold
CRMLS: 19470490
$1,075,000
Price
-
Jun 10, 2019
Date
Active Under Contract
CRMLS: 19470490
$1,099,000
Price
-
May 26, 2019
Date
Active
CRMLS: 19470490
$1,099,000
Price
-
Listing provided courtesy of CRMLS
-
June, 2019
-
Jun 17, 2019
Date
Sold (Public Records)
Public Records
$1,075,000
Price
-
December, 2018
-
Dec 31, 2018
Date
Sold
CRMLS: SR18272689
$1,050,000
Price
-
Dec 1, 2018
Date
Active Under Contract
CRMLS: SR18272689
$999,500
Price
-
Nov 13, 2018
Date
Active
CRMLS: SR18272689
$999,500
Price
-
Listing provided courtesy of CRMLS
-
October, 2012
-
Oct 31, 2012
Date
Expired
CRMLS: 12168905
$675,000
Price
-
Oct 1, 2012
Date
Active
CRMLS: 12168905
$695,000
Price
-
Listing provided courtesy of CRMLS
-
September, 2012
-
Sep 30, 2012
Date
Expired
CRMLS: 12167990
$695,000
Price
-
Sep 3, 2012
Date
Active
CRMLS: 12167990
$720,000
Price
-
Listing provided courtesy of CRMLS
-
August, 2012
-
Aug 31, 2012
Date
Expired
CRMLS: 12167085
$709,000
Price
-
Aug 3, 2012
Date
Active
CRMLS: 12167085
$709,000
Price
-
Listing provided courtesy of CRMLS
-
July, 2012
-
Jul 31, 2012
Date
Expired
CRMLS: 12165981
$695,000
Price
-
Jul 1, 2012
Date
Active
CRMLS: 12165981
$685,000
Price
-
Listing provided courtesy of CRMLS
-
June, 2012
-
Jun 30, 2012
Date
Expired
CRMLS: 12164429
$698,000
Price
-
May 16, 2012
Date
Active
CRMLS: 12164429
$725,000
Price
-
Listing provided courtesy of CRMLS
Show More
Tax History for 11729 Otsego St
Assessed Value (2020):
$1,096,500
| Year | Land Value | Improved Value | Assessed Value |
|---|---|---|---|
| 2020 | $877,200 | $219,300 | $1,096,500 |
Home Value Compared to the Market
This property vs the competition
About 11729 Otsego St
Detailed summary of property
Public Facts for 11729 Otsego St
Public county record property details
- Beds
- 2
- Baths
- 2
- Year built
- 1941
- Sq. Ft.
- 1,632
- Lot Size
- 8,094
- Stories
- --
- Type
- Single Family Residential
- Pool
- No
- Spa
- No
- County
- Los Angeles
- Lot#
- 196
- APN
- 2355-005-052
The source for these homes facts are from public records.
91607 Real Estate Sale History (Last 30 days)
Last 30 days of sale history and trends
Median List Price
$1,650,000
Median List Price/Sq.Ft.
$671
Median Sold Price
$1,425,000
Median Sold Price/Sq.Ft.
$735
Total Inventory
43
Median Sale to List Price %
99.03%
Avg Days on Market
44
Loan Type
Conventional (12.5%), FHA (0%), VA (6.25%), Cash (6.25%), Other (25%)
Thinking of Selling?
Is this your property?
Thinking of Selling?
Call, Text or Message
Thinking of Selling?
Call, Text or Message
Homes for Sale Near 11729 Otsego St
Nearby Homes for Sale
Recently Sold Homes Near 11729 Otsego St
Related Resources to 11729 Otsego St
New Listings in 91607
Popular Zip Codes
Popular Cities
- Anaheim Hills Homes for Sale
- Brea Homes for Sale
- Corona Homes for Sale
- Fullerton Homes for Sale
- Huntington Beach Homes for Sale
- Irvine Homes for Sale
- La Habra Homes for Sale
- Long Beach Homes for Sale
- Los Angeles Homes for Sale
- Ontario Homes for Sale
- Placentia Homes for Sale
- Riverside Homes for Sale
- San Bernardino Homes for Sale
- Whittier Homes for Sale
- Yorba Linda Homes for Sale
- More Cities
Other Valley Village Resources
- Valley Village Homes for Sale
- Valley Village Condos for Sale
- Valley Village 1 Bedroom Homes for Sale
- Valley Village 2 Bedroom Homes for Sale
- Valley Village 3 Bedroom Homes for Sale
- Valley Village 4 Bedroom Homes for Sale
- Valley Village 5 Bedroom Homes for Sale
- Valley Village Single Story Homes for Sale
- Valley Village Homes for Sale with Pools
- Valley Village New Homes for Sale
- Valley Village Homes for Sale with Large Lots
- Valley Village Cheapest Homes for Sale
- Valley Village Luxury Homes for Sale
- Valley Village Newest Listings for Sale
- Valley Village Homes Pending Sale
- Valley Village Recently Sold Homes
Based on information from California Regional Multiple Listing Service, Inc. as of 2019. This information is for your personal, non-commercial use and may not be used for any purpose other than to identify prospective properties you may be interested in purchasing. Display of MLS data is usually deemed reliable but is NOT guaranteed accurate by the MLS. Buyers are responsible for verifying the accuracy of all information and should investigate the data themselves or retain appropriate professionals. Information from sources other than the Listing Agent may have been included in the MLS data. Unless otherwise specified in writing, Broker/Agent has not and will not verify any information obtained from other sources. The Broker/Agent providing the information contained herein may or may not have been the Listing and/or Selling Agent.
