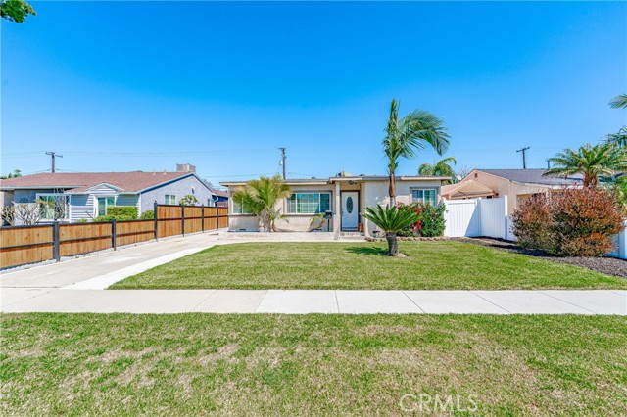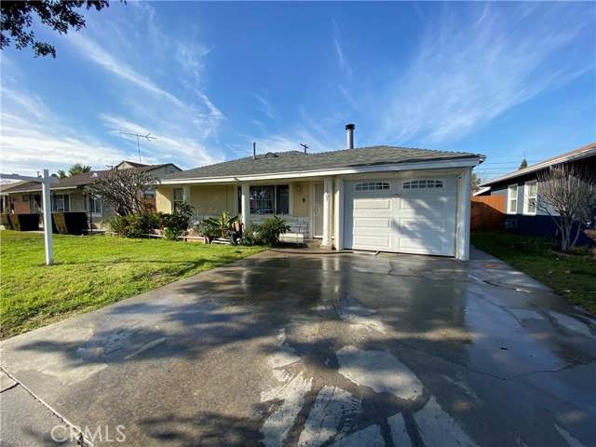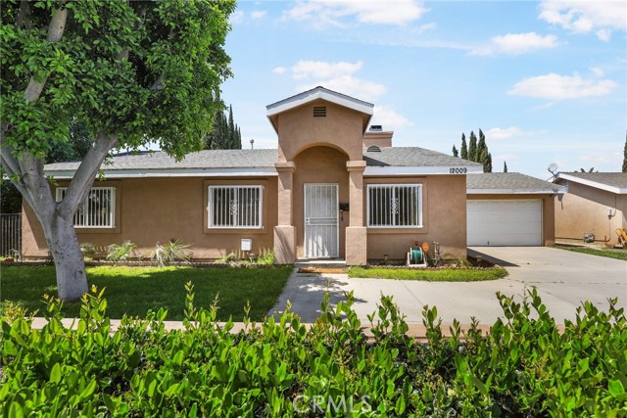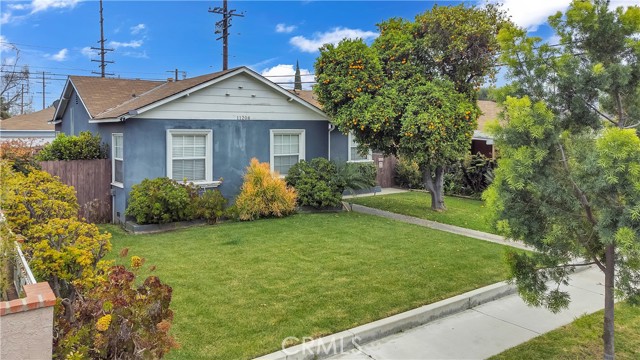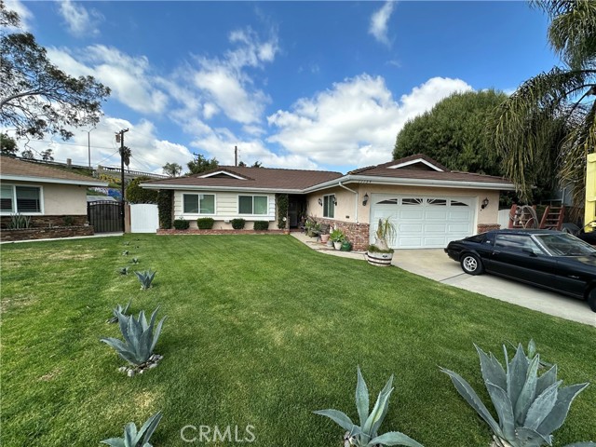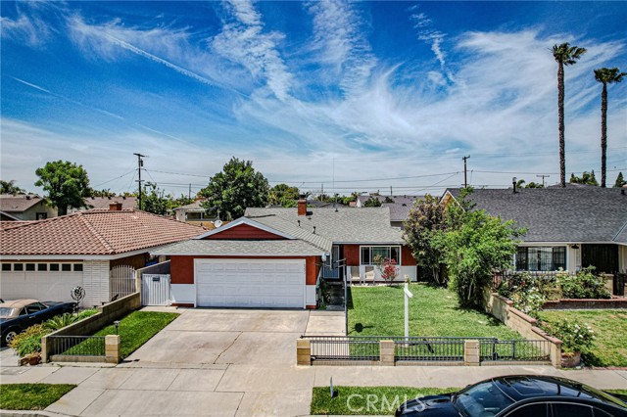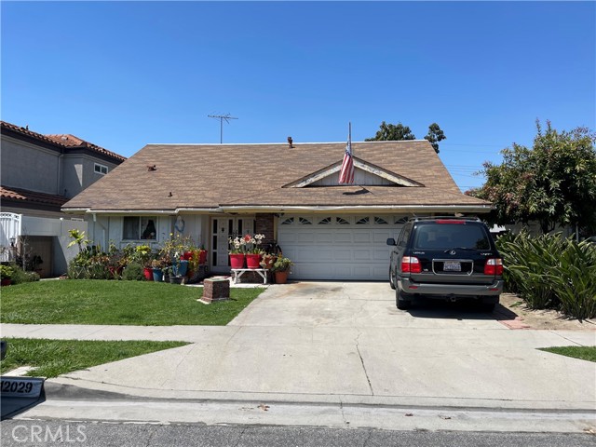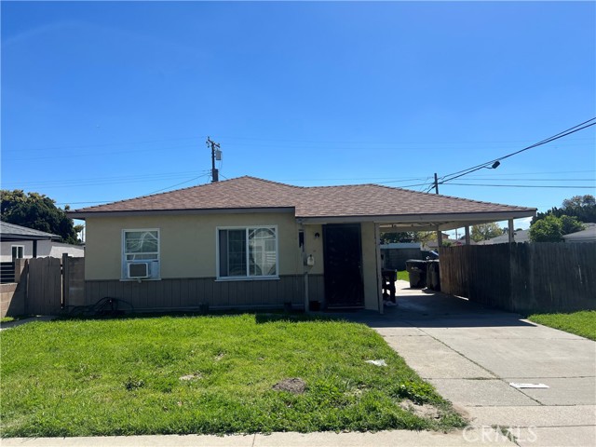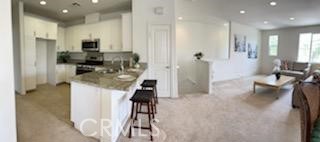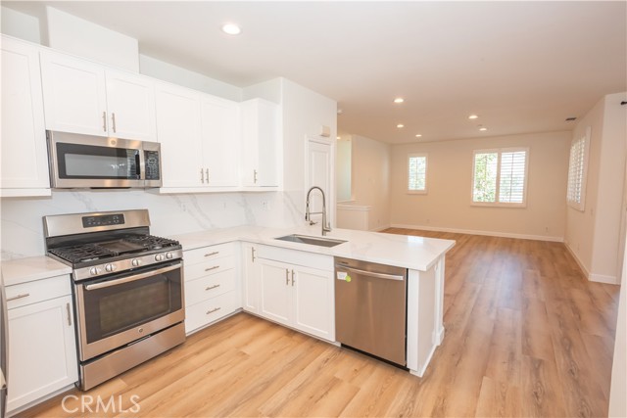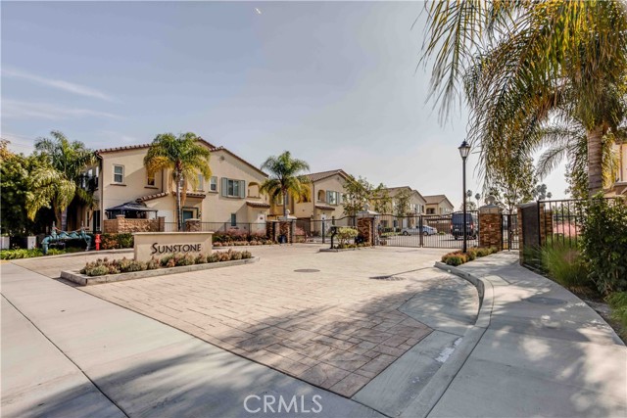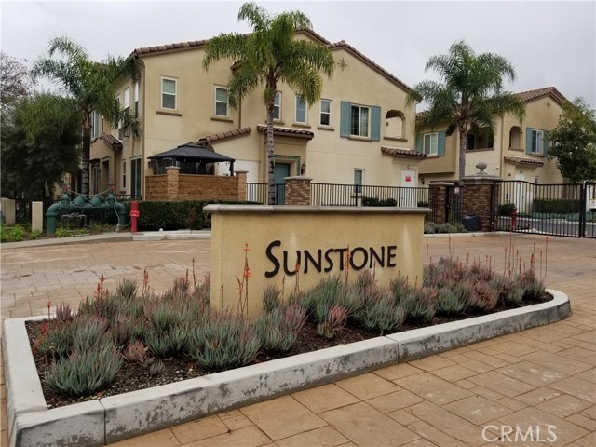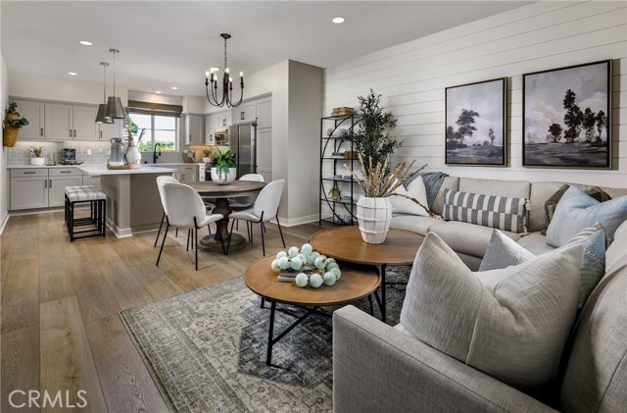
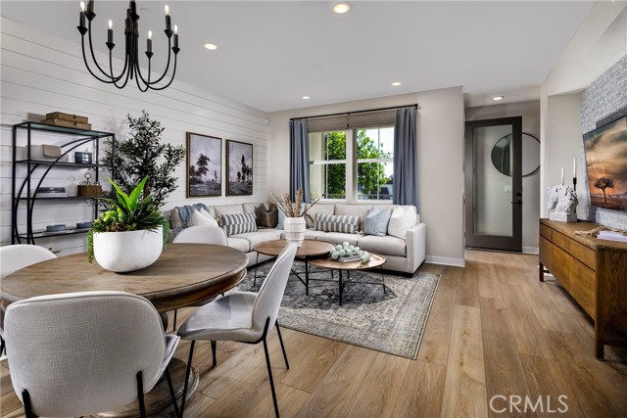
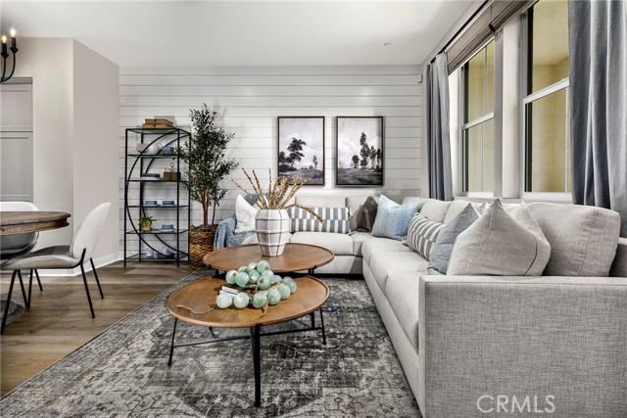
View Photos
11737 Florence Ave Santa Fe Springs, CA 90670
$764,900
- 3 Beds
- 3 Baths
- 1,628 Sq.Ft.
For Sale
Property Overview: 11737 Florence Ave Santa Fe Springs, CA has 3 bedrooms, 3 bathrooms, 1,628 living square feet and -- square feet lot size. Call an Ardent Real Estate Group agent to verify current availability of this home or with any questions you may have.
Listed by Amber Richard | BRE #01478963 | Melia Homes Inc
Last checked: 11 minutes ago |
Last updated: March 26th, 2024 |
Source CRMLS |
DOM: 32
Get a $2,868 Cash Reward
New
Buy this home with Ardent Real Estate Group and get $2,868 back.
Call/Text (714) 706-1823
Home details
- Lot Sq. Ft
- --
- HOA Dues
- $363/mo
- Year built
- 2024
- Garage
- 2 Car
- Property Type:
- Townhouse
- Status
- Active
- MLS#
- OC24045266
- City
- Santa Fe Springs
- County
- Los Angeles
- Time on Site
- 41 days
Show More
Open Houses for 11737 Florence Ave
No upcoming open houses
Schedule Tour
Loading...
Virtual Tour
Use the following link to view this property's virtual tour:
Property Details for 11737 Florence Ave
Local Santa Fe Springs Agent
Loading...
Sale History for 11737 Florence Ave
View property's historical transactions
-
March, 2024
-
Mar 21, 2024
Date
Active
CRMLS: OC24045266
$764,900
Price
Tax History for 11737 Florence Ave
Recent tax history for this property
| Year | Land Value | Improved Value | Assessed Value |
|---|---|---|---|
| The tax history for this property will expand as we gather information for this property. | |||
Home Value Compared to the Market
This property vs the competition
About 11737 Florence Ave
Detailed summary of property
Public Facts for 11737 Florence Ave
Public county record property details
- Beds
- --
- Baths
- --
- Year built
- --
- Sq. Ft.
- --
- Lot Size
- --
- Stories
- --
- Type
- --
- Pool
- --
- Spa
- --
- County
- --
- Lot#
- --
- APN
- --
The source for these homes facts are from public records.
90670 Real Estate Sale History (Last 30 days)
Last 30 days of sale history and trends
Median List Price
$764,900
Median List Price/Sq.Ft.
$549
Median Sold Price
$780,000
Median Sold Price/Sq.Ft.
$523
Total Inventory
19
Median Sale to List Price %
107.59%
Avg Days on Market
1
Loan Type
Conventional (66.67%), FHA (33.33%), VA (0%), Cash (0%), Other (0%)
Tour This Home
Buy with Ardent Real Estate Group and save $2,868.
Contact Jon
Santa Fe Springs Agent
Call, Text or Message
Santa Fe Springs Agent
Call, Text or Message
Get a $2,868 Cash Reward
New
Buy this home with Ardent Real Estate Group and get $2,868 back.
Call/Text (714) 706-1823
Homes for Sale Near 11737 Florence Ave
Nearby Homes for Sale
Recently Sold Homes Near 11737 Florence Ave
Related Resources to 11737 Florence Ave
New Listings in 90670
Popular Zip Codes
Popular Cities
- Anaheim Hills Homes for Sale
- Brea Homes for Sale
- Corona Homes for Sale
- Fullerton Homes for Sale
- Huntington Beach Homes for Sale
- Irvine Homes for Sale
- La Habra Homes for Sale
- Long Beach Homes for Sale
- Los Angeles Homes for Sale
- Ontario Homes for Sale
- Placentia Homes for Sale
- Riverside Homes for Sale
- San Bernardino Homes for Sale
- Whittier Homes for Sale
- Yorba Linda Homes for Sale
- More Cities
Other Santa Fe Springs Resources
- Santa Fe Springs Homes for Sale
- Santa Fe Springs Townhomes for Sale
- Santa Fe Springs Condos for Sale
- Santa Fe Springs 2 Bedroom Homes for Sale
- Santa Fe Springs 3 Bedroom Homes for Sale
- Santa Fe Springs 4 Bedroom Homes for Sale
- Santa Fe Springs Single Story Homes for Sale
- Santa Fe Springs Homes for Sale with Pools
- Santa Fe Springs New Homes for Sale
- Santa Fe Springs Homes for Sale with Large Lots
- Santa Fe Springs Cheapest Homes for Sale
- Santa Fe Springs Luxury Homes for Sale
- Santa Fe Springs Newest Listings for Sale
- Santa Fe Springs Homes Pending Sale
- Santa Fe Springs Recently Sold Homes
Based on information from California Regional Multiple Listing Service, Inc. as of 2019. This information is for your personal, non-commercial use and may not be used for any purpose other than to identify prospective properties you may be interested in purchasing. Display of MLS data is usually deemed reliable but is NOT guaranteed accurate by the MLS. Buyers are responsible for verifying the accuracy of all information and should investigate the data themselves or retain appropriate professionals. Information from sources other than the Listing Agent may have been included in the MLS data. Unless otherwise specified in writing, Broker/Agent has not and will not verify any information obtained from other sources. The Broker/Agent providing the information contained herein may or may not have been the Listing and/or Selling Agent.
