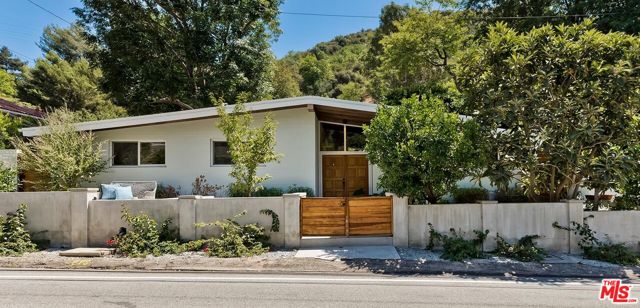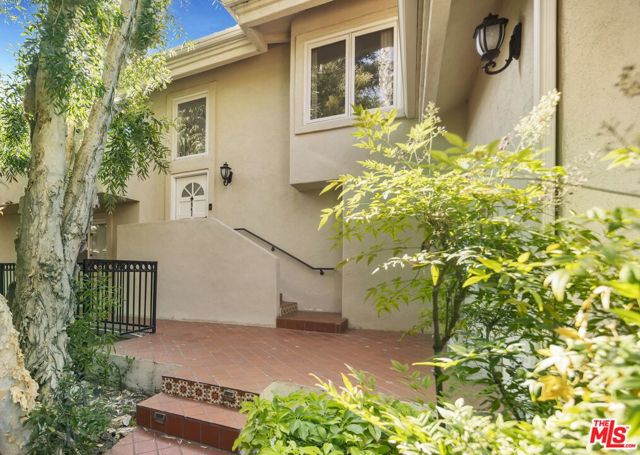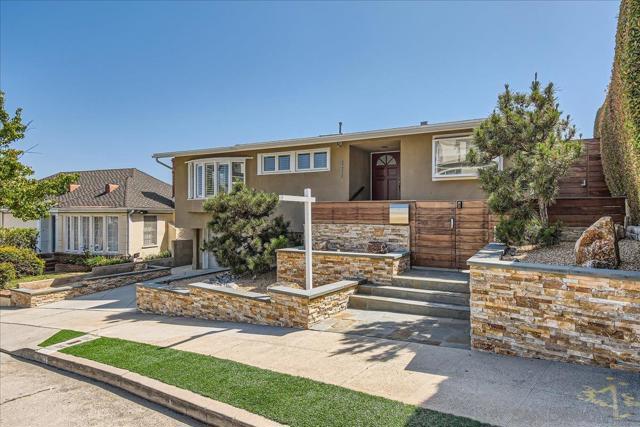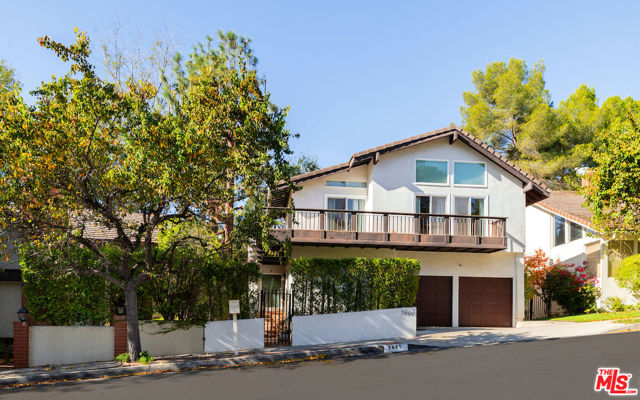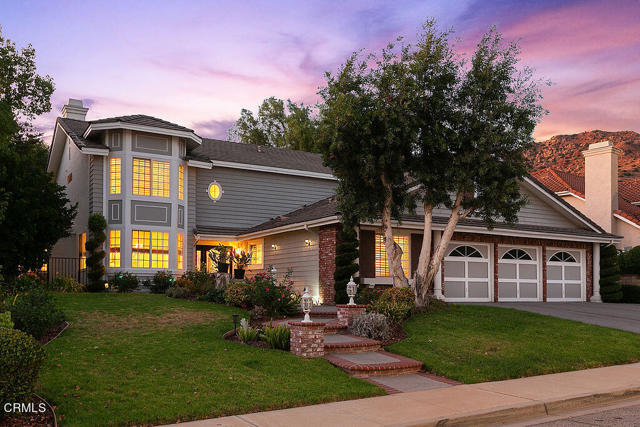
Open Sat 12:30pm-4:30pm
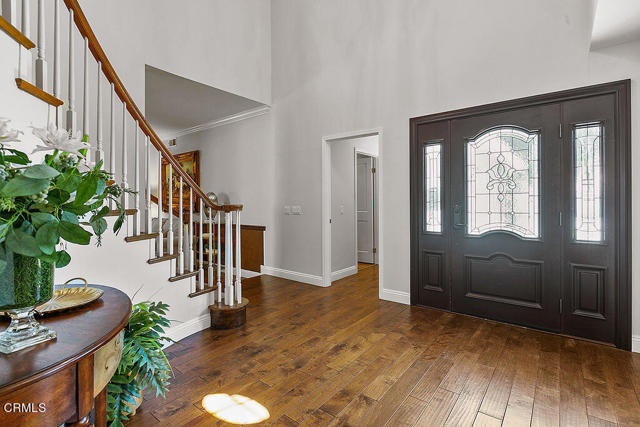
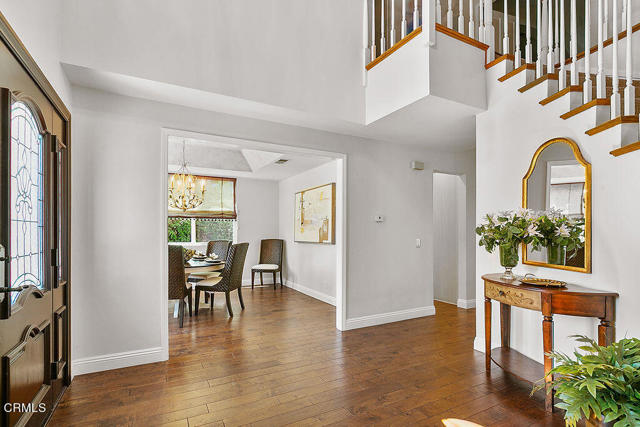
View Photos
1175 Earlham Court Oak Park, CA 91377
$1,999,000
- 4 Beds
- 3 Baths
- 3,345 Sq.Ft.
For Sale
Property Overview: 1175 Earlham Court Oak Park, CA has 4 bedrooms, 3 bathrooms, 3,345 living square feet and 14,486 square feet lot size. Call an Ardent Real Estate Group agent to verify current availability of this home or with any questions you may have.
Listed by Rosemary Allison | BRE #00545184 | Coldwell Banker Realty
Co-listed by Terri Scheid | BRE #00816513 | Vision Realty, Inc.
Co-listed by Terri Scheid | BRE #00816513 | Vision Realty, Inc.
Last checked: 1 minute ago |
Last updated: September 29th, 2024 |
Source CRMLS |
DOM: 13
Home details
- Lot Sq. Ft
- 14,486
- HOA Dues
- $78/mo
- Year built
- 1987
- Garage
- 3 Car
- Property Type:
- Single Family Home
- Status
- Active
- MLS#
- V1-25599
- City
- Oak Park
- County
- Ventura
- Time on Site
- 23 days
Show More
Open Houses for 1175 Earlham Court
Saturday, Oct 5th:
12:30pm-4:30pm
Sunday, Oct 6th:
12:30pm-4:30pm
Saturday, Oct 12th:
12:25pm-4:30pm
Sunday, Oct 13th:
12:30pm-4:30pm
Schedule Tour
Loading...
Property Details for 1175 Earlham Court
Local Oak Park Agent
Loading...
Sale History for 1175 Earlham Court
Last sold for $1,930,000 on August 16th, 2022
-
September, 2024
-
Sep 23, 2024
Date
Canceled
CRMLS: 24443559
$1,999,000
Price
-
Sep 23, 2024
Date
Active
CRMLS: 24443559
$1,999,000
Price
-
Listing provided courtesy of CRMLS
-
September, 2024
-
Sep 11, 2024
Date
Active
CRMLS: V1-25599
$2,199,000
Price
-
August, 2022
-
Aug 16, 2022
Date
Sold
CRMLS: 222003825
$1,930,000
Price
-
Jul 29, 2022
Date
Active
CRMLS: 222003825
$1,930,000
Price
-
Listing provided courtesy of CRMLS
-
June, 1996
-
Jun 11, 1996
Date
Sold (Public Records)
Public Records
$587,500
Price
Show More
Tax History for 1175 Earlham Court
Assessed Value (2020):
$892,316
| Year | Land Value | Improved Value | Assessed Value |
|---|---|---|---|
| 2020 | $356,923 | $535,393 | $892,316 |
Home Value Compared to the Market
This property vs the competition
About 1175 Earlham Court
Detailed summary of property
Public Facts for 1175 Earlham Court
Public county record property details
- Beds
- 4
- Baths
- 3
- Year built
- 1987
- Sq. Ft.
- 3,345
- Lot Size
- 14,486
- Stories
- 2
- Type
- Single Family Residential
- Pool
- Yes
- Spa
- No
- County
- Ventura
- Lot#
- 29
- APN
- 685-0-201-175
The source for these homes facts are from public records.
91377 Real Estate Sale History (Last 30 days)
Last 30 days of sale history and trends
Median List Price
$932,995
Median List Price/Sq.Ft.
$598
Median Sold Price
$1,600,000
Median Sold Price/Sq.Ft.
$606
Total Inventory
27
Median Sale to List Price %
100.69%
Avg Days on Market
31
Loan Type
Conventional (52.94%), FHA (5.88%), VA (0%), Cash (23.53%), Other (11.76%)
Homes for Sale Near 1175 Earlham Court
Nearby Homes for Sale
Recently Sold Homes Near 1175 Earlham Court
Related Resources to 1175 Earlham Court
New Listings in 91377
Popular Zip Codes
Popular Cities
- Anaheim Hills Homes for Sale
- Brea Homes for Sale
- Corona Homes for Sale
- Fullerton Homes for Sale
- Huntington Beach Homes for Sale
- Irvine Homes for Sale
- La Habra Homes for Sale
- Long Beach Homes for Sale
- Los Angeles Homes for Sale
- Ontario Homes for Sale
- Placentia Homes for Sale
- Riverside Homes for Sale
- San Bernardino Homes for Sale
- Whittier Homes for Sale
- Yorba Linda Homes for Sale
- More Cities
Other Oak Park Resources
- Oak Park Homes for Sale
- Oak Park Townhomes for Sale
- Oak Park Condos for Sale
- Oak Park 1 Bedroom Homes for Sale
- Oak Park 2 Bedroom Homes for Sale
- Oak Park 3 Bedroom Homes for Sale
- Oak Park 4 Bedroom Homes for Sale
- Oak Park 5 Bedroom Homes for Sale
- Oak Park Single Story Homes for Sale
- Oak Park Homes for Sale with Pools
- Oak Park Homes for Sale with 3 Car Garages
- Oak Park Homes for Sale with Large Lots
- Oak Park Cheapest Homes for Sale
- Oak Park Luxury Homes for Sale
- Oak Park Newest Listings for Sale
- Oak Park Homes Pending Sale
- Oak Park Recently Sold Homes
Based on information from California Regional Multiple Listing Service, Inc. as of 2019. This information is for your personal, non-commercial use and may not be used for any purpose other than to identify prospective properties you may be interested in purchasing. Display of MLS data is usually deemed reliable but is NOT guaranteed accurate by the MLS. Buyers are responsible for verifying the accuracy of all information and should investigate the data themselves or retain appropriate professionals. Information from sources other than the Listing Agent may have been included in the MLS data. Unless otherwise specified in writing, Broker/Agent has not and will not verify any information obtained from other sources. The Broker/Agent providing the information contained herein may or may not have been the Listing and/or Selling Agent.
