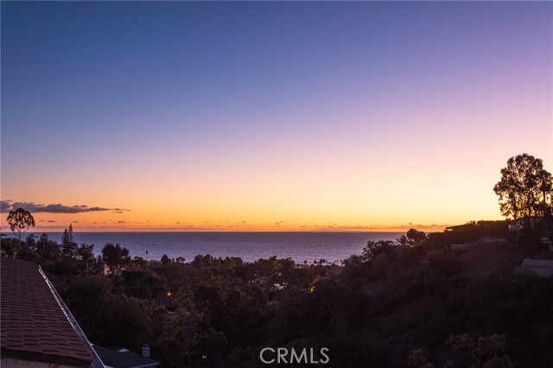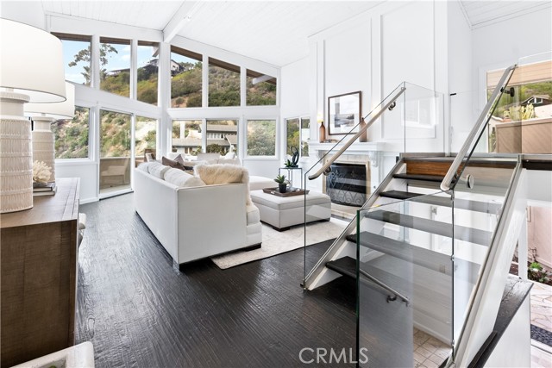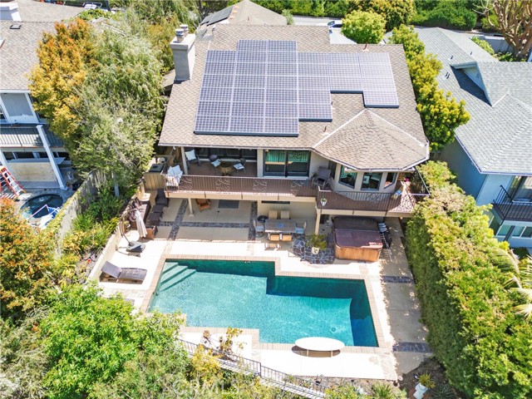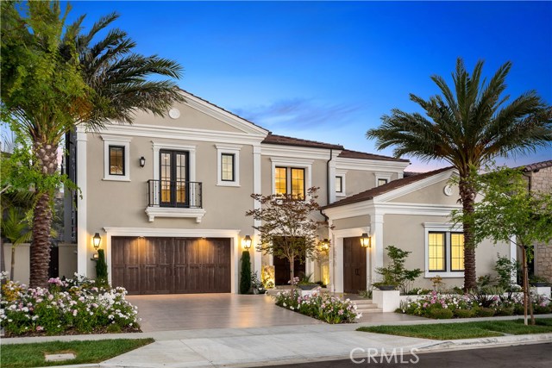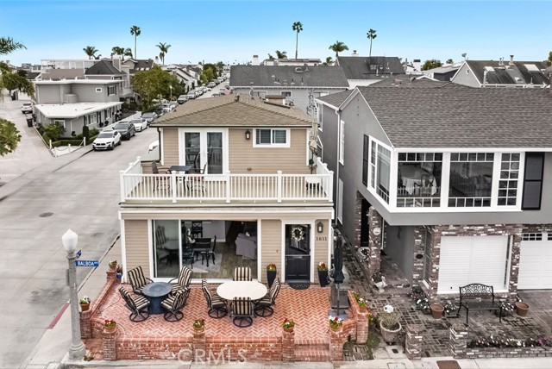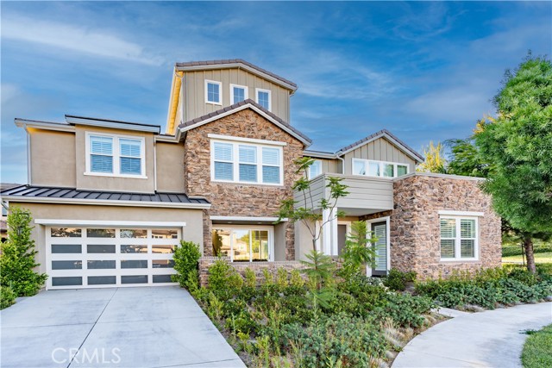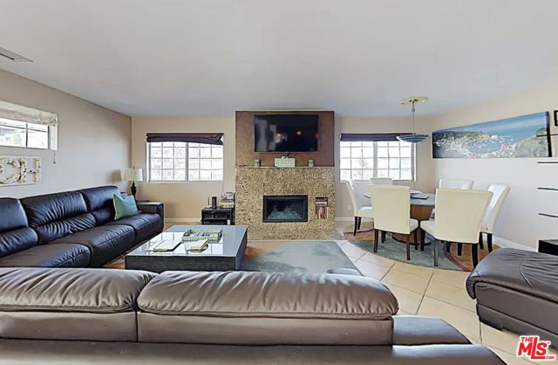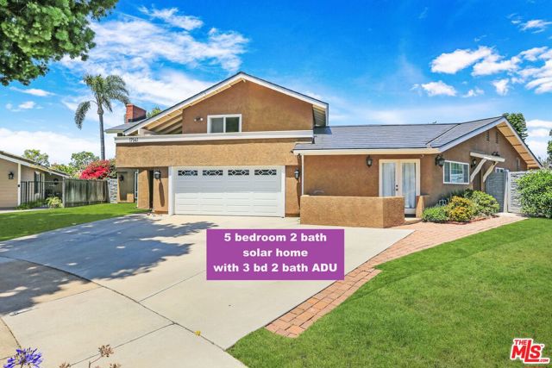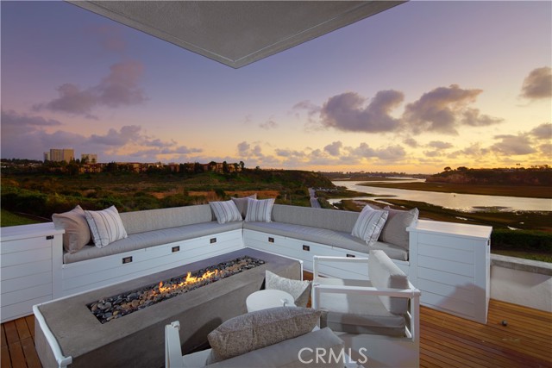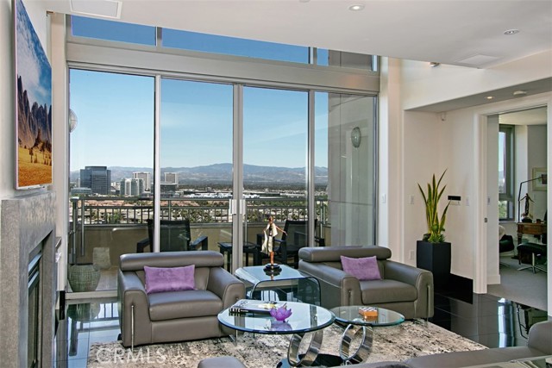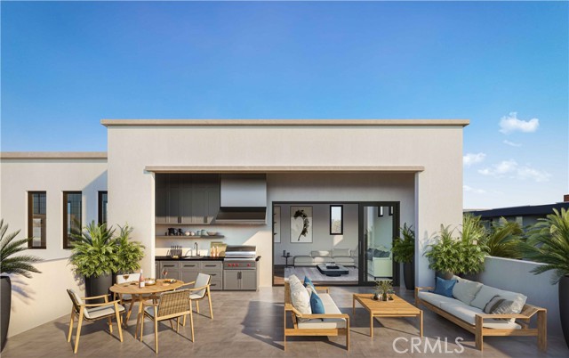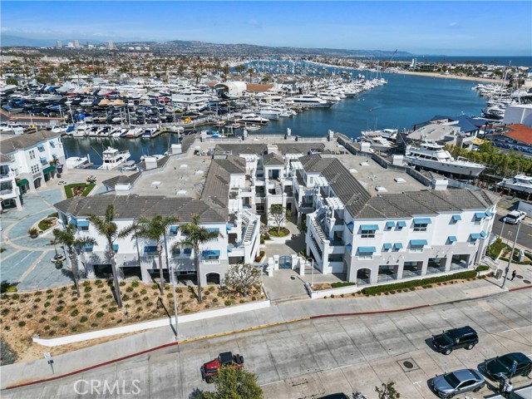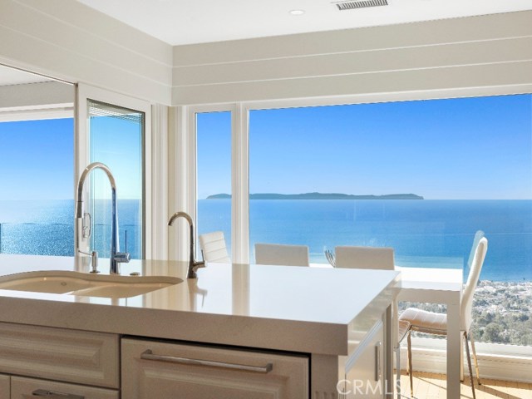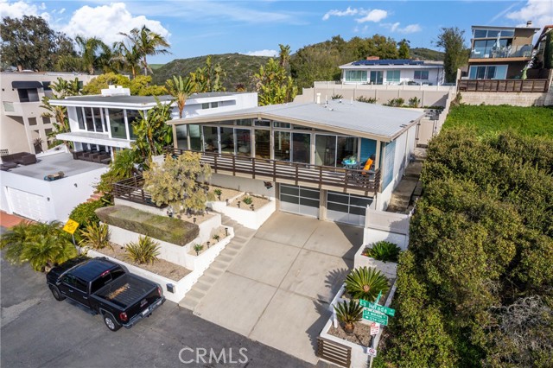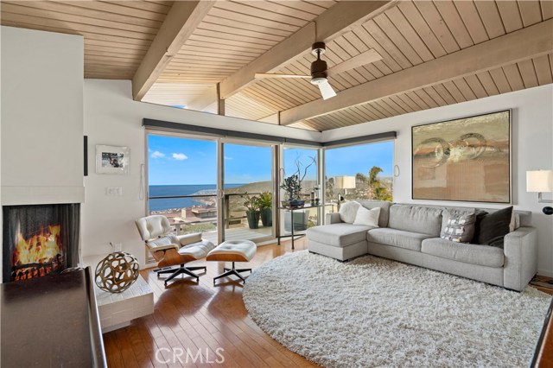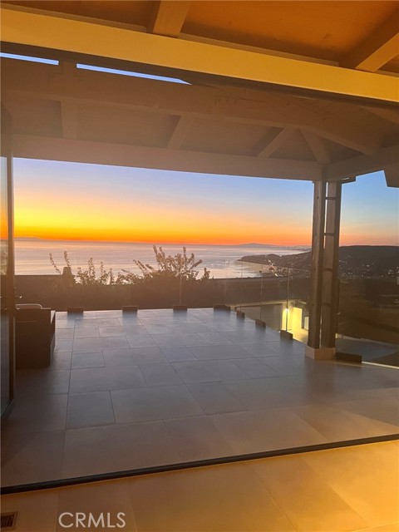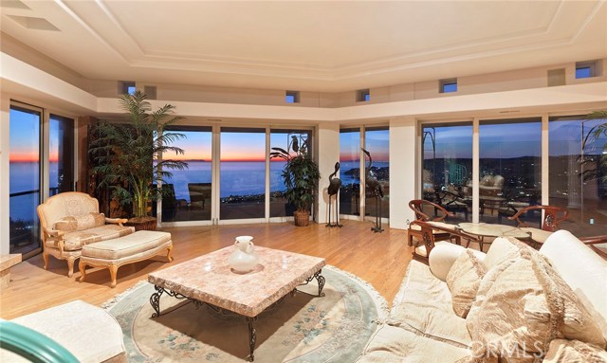
View Photos
1175 Summit Dr Laguna Beach, CA 92651
$3,300,000
Sold Price as of 02/07/2020
- 5 Beds
- 5.5 Baths
- 8,096 Sq.Ft.
Sold
Property Overview: 1175 Summit Dr Laguna Beach, CA has 5 bedrooms, 5.5 bathrooms, 8,096 living square feet and 7,000 square feet lot size. Call an Ardent Real Estate Group agent with any questions you may have.
Listed by John Stanaland | BRE #01223768 | VILLA REAL ESTATE
Last checked: 10 minutes ago |
Last updated: September 29th, 2021 |
Source CRMLS |
DOM: 20
Home details
- Lot Sq. Ft
- 7,000
- HOA Dues
- $0/mo
- Year built
- 1986
- Garage
- 4 Car
- Property Type:
- Single Family Home
- Status
- Sold
- MLS#
- LG19253403
- City
- Laguna Beach
- County
- Orange
- Time on Site
- 1455 days
Show More
Property Details for 1175 Summit Dr
Local Laguna Beach Agent
Loading...
Sale History for 1175 Summit Dr
Last sold for $3,300,000 on February 7th, 2020
-
February, 2020
-
Feb 8, 2020
Date
Sold
CRMLS: LG19253403
$3,300,000
Price
-
Jan 3, 2020
Date
Pending
CRMLS: LG19253403
$3,895,000
Price
-
Nov 19, 2019
Date
Active Under Contract
CRMLS: LG19253403
$3,895,000
Price
-
Oct 30, 2019
Date
Active
CRMLS: LG19253403
$3,895,000
Price
-
February, 2020
-
Feb 7, 2020
Date
Sold (Public Records)
Public Records
$3,300,000
Price
Show More
Tax History for 1175 Summit Dr
Assessed Value (2020):
$1,120,701
| Year | Land Value | Improved Value | Assessed Value |
|---|---|---|---|
| 2020 | $59,609 | $1,061,092 | $1,120,701 |
Home Value Compared to the Market
This property vs the competition
About 1175 Summit Dr
Detailed summary of property
Public Facts for 1175 Summit Dr
Public county record property details
- Beds
- 5
- Baths
- 5
- Year built
- 1986
- Sq. Ft.
- 8,096
- Lot Size
- 7,000
- Stories
- --
- Type
- Single Family Residential
- Pool
- No
- Spa
- No
- County
- Orange
- Lot#
- --
- APN
- 644-402-18
The source for these homes facts are from public records.
92651 Real Estate Sale History (Last 30 days)
Last 30 days of sale history and trends
Median List Price
$4,250,000
Median List Price/Sq.Ft.
$1,816
Median Sold Price
$2,710,000
Median Sold Price/Sq.Ft.
$1,604
Total Inventory
184
Median Sale to List Price %
95.09%
Avg Days on Market
34
Loan Type
Conventional (15.38%), FHA (0%), VA (0%), Cash (50%), Other (30.77%)
Thinking of Selling?
Is this your property?
Thinking of Selling?
Call, Text or Message
Thinking of Selling?
Call, Text or Message
Homes for Sale Near 1175 Summit Dr
Nearby Homes for Sale
Recently Sold Homes Near 1175 Summit Dr
Related Resources to 1175 Summit Dr
New Listings in 92651
Popular Zip Codes
Popular Cities
- Anaheim Hills Homes for Sale
- Brea Homes for Sale
- Corona Homes for Sale
- Fullerton Homes for Sale
- Huntington Beach Homes for Sale
- Irvine Homes for Sale
- La Habra Homes for Sale
- Long Beach Homes for Sale
- Los Angeles Homes for Sale
- Ontario Homes for Sale
- Placentia Homes for Sale
- Riverside Homes for Sale
- San Bernardino Homes for Sale
- Whittier Homes for Sale
- Yorba Linda Homes for Sale
- More Cities
Other Laguna Beach Resources
- Laguna Beach Homes for Sale
- Laguna Beach Condos for Sale
- Laguna Beach 1 Bedroom Homes for Sale
- Laguna Beach 2 Bedroom Homes for Sale
- Laguna Beach 3 Bedroom Homes for Sale
- Laguna Beach 4 Bedroom Homes for Sale
- Laguna Beach 5 Bedroom Homes for Sale
- Laguna Beach Single Story Homes for Sale
- Laguna Beach Homes for Sale with Pools
- Laguna Beach Homes for Sale with 3 Car Garages
- Laguna Beach New Homes for Sale
- Laguna Beach Homes for Sale with Large Lots
- Laguna Beach Cheapest Homes for Sale
- Laguna Beach Luxury Homes for Sale
- Laguna Beach Newest Listings for Sale
- Laguna Beach Homes Pending Sale
- Laguna Beach Recently Sold Homes
Based on information from California Regional Multiple Listing Service, Inc. as of 2019. This information is for your personal, non-commercial use and may not be used for any purpose other than to identify prospective properties you may be interested in purchasing. Display of MLS data is usually deemed reliable but is NOT guaranteed accurate by the MLS. Buyers are responsible for verifying the accuracy of all information and should investigate the data themselves or retain appropriate professionals. Information from sources other than the Listing Agent may have been included in the MLS data. Unless otherwise specified in writing, Broker/Agent has not and will not verify any information obtained from other sources. The Broker/Agent providing the information contained herein may or may not have been the Listing and/or Selling Agent.
