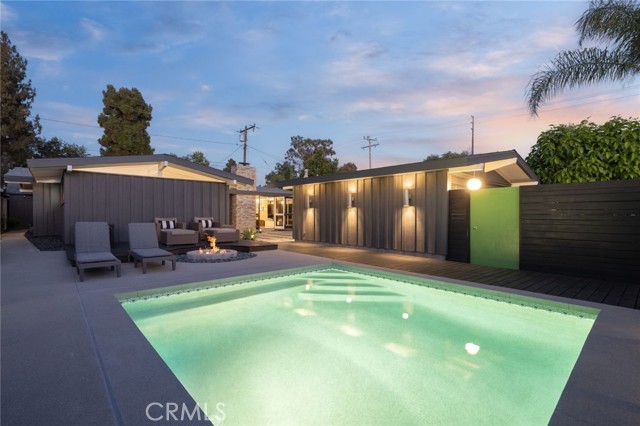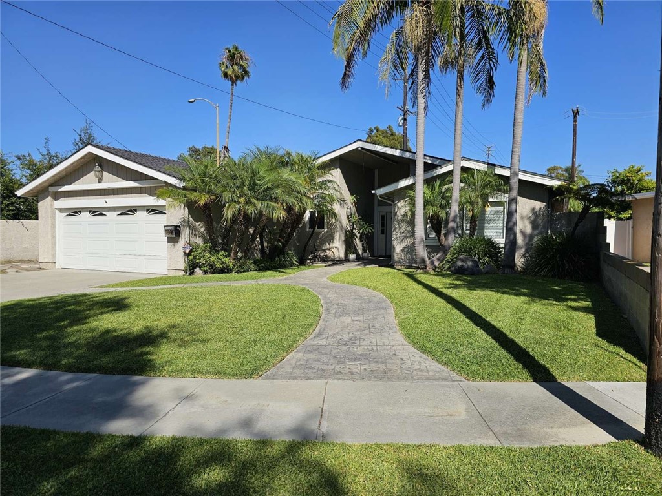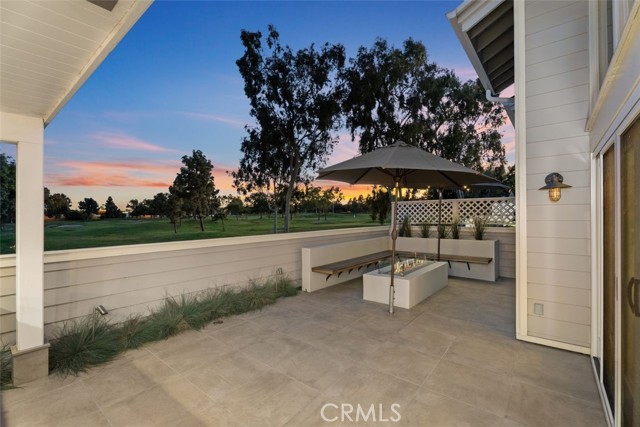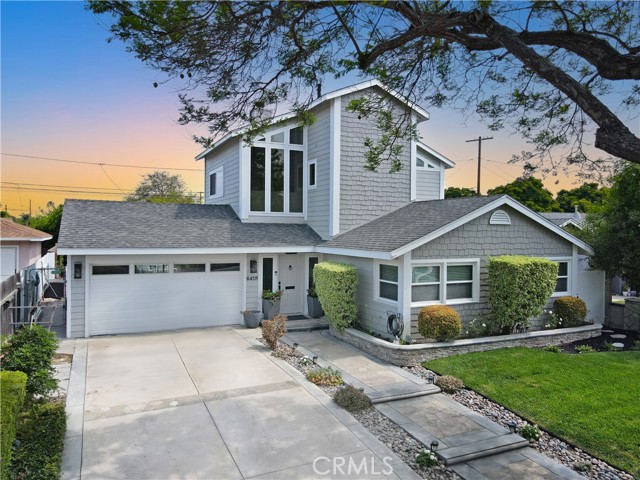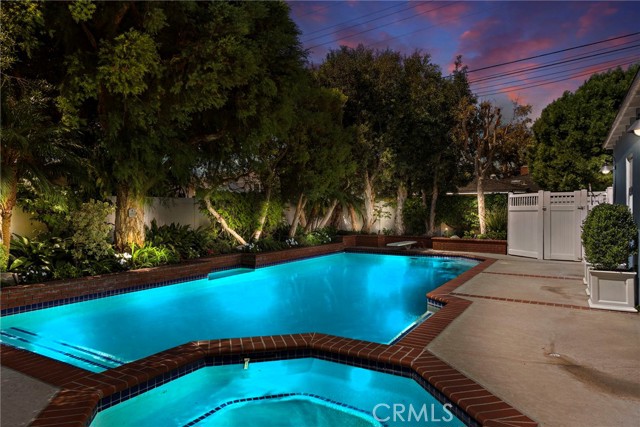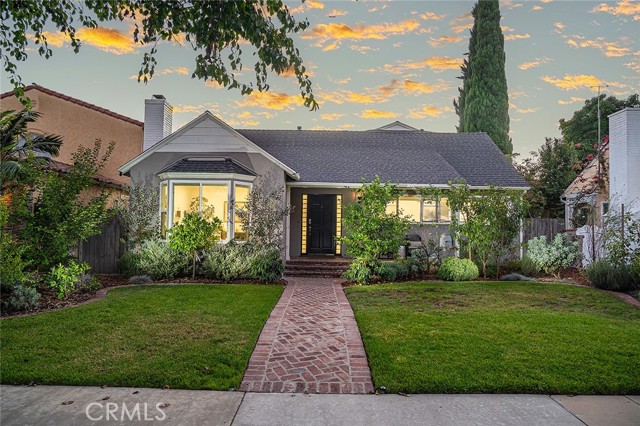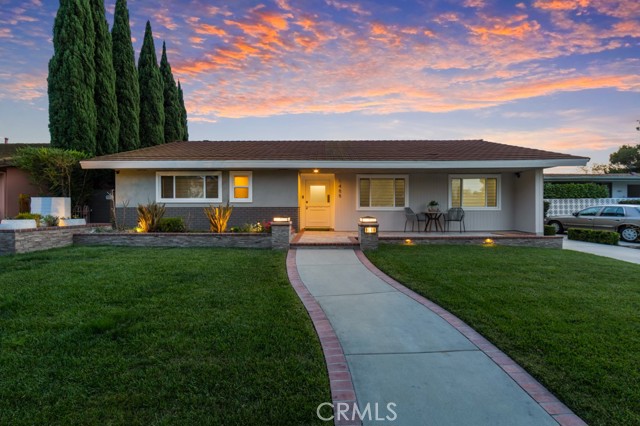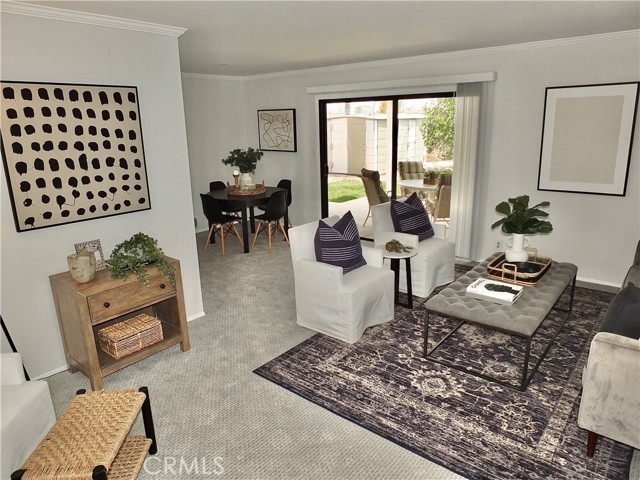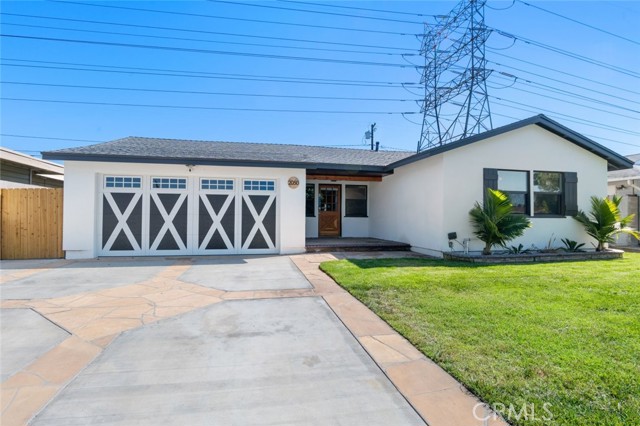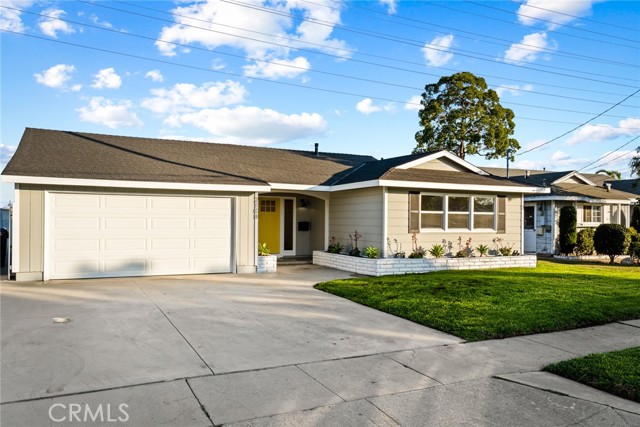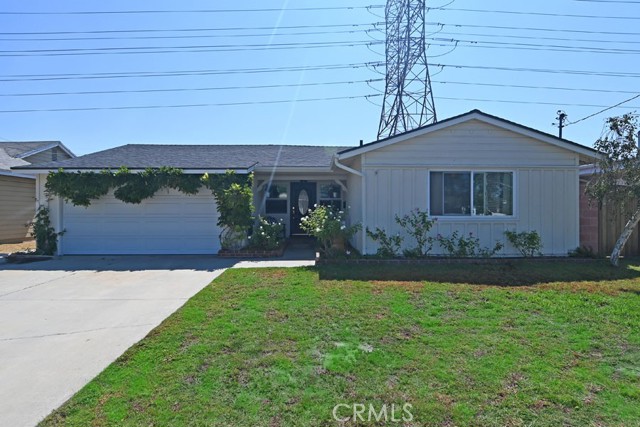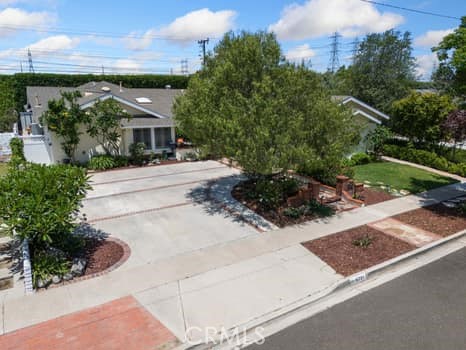
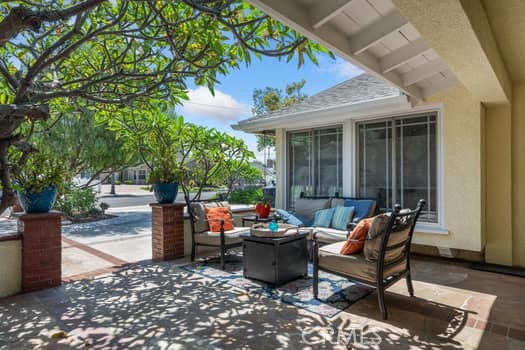
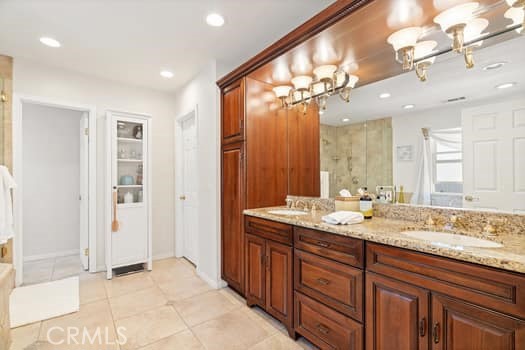
View Photos
11791 Martha Ann Dr Rossmoor, CA 90720
$1,850,000
- 4 Beds
- 3 Baths
- 2,585 Sq.Ft.
For Sale
Property Overview: 11791 Martha Ann Dr Rossmoor, CA has 4 bedrooms, 3 bathrooms, 2,585 living square feet and 7,630 square feet lot size. Call an Ardent Real Estate Group agent to verify current availability of this home or with any questions you may have.
Listed by Daniel Aleman | BRE #01007445 | Century 2000 Real Estate Corp.
Last checked: 6 minutes ago |
Last updated: September 18th, 2024 |
Source CRMLS |
DOM: 11
Home details
- Lot Sq. Ft
- 7,630
- HOA Dues
- $0/mo
- Year built
- 1957
- Garage
- 2 Car
- Property Type:
- Single Family Home
- Status
- Active
- MLS#
- PW24149235
- City
- Rossmoor
- County
- Orange
- Time on Site
- 60 days
Show More
Open Houses for 11791 Martha Ann Dr
No upcoming open houses
Schedule Tour
Loading...
Virtual Tour
Use the following link to view this property's virtual tour:
Property Details for 11791 Martha Ann Dr
Local Rossmoor Agent
Loading...
Sale History for 11791 Martha Ann Dr
View property's historical transactions
-
July, 2024
-
Jul 25, 2024
Date
Active
CRMLS: PW24149235
$1,850,000
Price
Tax History for 11791 Martha Ann Dr
Recent tax history for this property
| Year | Land Value | Improved Value | Assessed Value |
|---|---|---|---|
| The tax history for this property will expand as we gather information for this property. | |||
Home Value Compared to the Market
This property vs the competition
About 11791 Martha Ann Dr
Detailed summary of property
Public Facts for 11791 Martha Ann Dr
Public county record property details
- Beds
- --
- Baths
- --
- Year built
- --
- Sq. Ft.
- --
- Lot Size
- --
- Stories
- --
- Type
- --
- Pool
- --
- Spa
- --
- County
- --
- Lot#
- --
- APN
- --
The source for these homes facts are from public records.
90720 Real Estate Sale History (Last 30 days)
Last 30 days of sale history and trends
Median List Price
$1,650,000
Median List Price/Sq.Ft.
$756
Median Sold Price
$1,540,000
Median Sold Price/Sq.Ft.
$678
Total Inventory
39
Median Sale to List Price %
90.86%
Avg Days on Market
42
Loan Type
Conventional (61.11%), FHA (0%), VA (0%), Cash (16.67%), Other (22.22%)
Homes for Sale Near 11791 Martha Ann Dr
Nearby Homes for Sale
Recently Sold Homes Near 11791 Martha Ann Dr
Related Resources to 11791 Martha Ann Dr
New Listings in 90720
Popular Zip Codes
Popular Cities
- Anaheim Hills Homes for Sale
- Brea Homes for Sale
- Corona Homes for Sale
- Fullerton Homes for Sale
- Huntington Beach Homes for Sale
- Irvine Homes for Sale
- La Habra Homes for Sale
- Long Beach Homes for Sale
- Los Angeles Homes for Sale
- Ontario Homes for Sale
- Placentia Homes for Sale
- Riverside Homes for Sale
- San Bernardino Homes for Sale
- Whittier Homes for Sale
- Yorba Linda Homes for Sale
- More Cities
Other Rossmoor Resources
- Rossmoor Homes for Sale
- Rossmoor 3 Bedroom Homes for Sale
- Rossmoor 4 Bedroom Homes for Sale
- Rossmoor 5 Bedroom Homes for Sale
- Rossmoor Single Story Homes for Sale
- Rossmoor Homes for Sale with Pools
- Rossmoor Homes for Sale with 3 Car Garages
- Rossmoor New Homes for Sale
- Rossmoor Cheapest Homes for Sale
- Rossmoor Luxury Homes for Sale
- Rossmoor Newest Listings for Sale
- Rossmoor Homes Pending Sale
- Rossmoor Recently Sold Homes
Based on information from California Regional Multiple Listing Service, Inc. as of 2019. This information is for your personal, non-commercial use and may not be used for any purpose other than to identify prospective properties you may be interested in purchasing. Display of MLS data is usually deemed reliable but is NOT guaranteed accurate by the MLS. Buyers are responsible for verifying the accuracy of all information and should investigate the data themselves or retain appropriate professionals. Information from sources other than the Listing Agent may have been included in the MLS data. Unless otherwise specified in writing, Broker/Agent has not and will not verify any information obtained from other sources. The Broker/Agent providing the information contained herein may or may not have been the Listing and/or Selling Agent.
