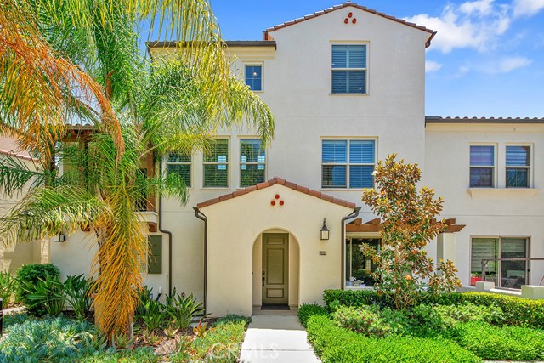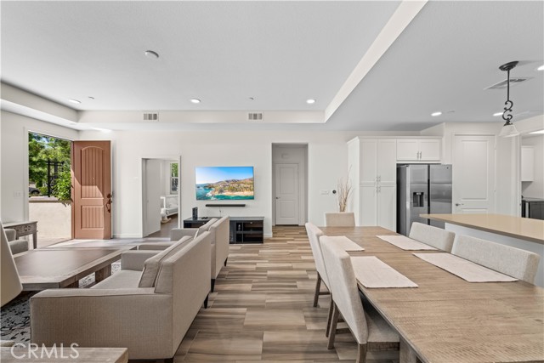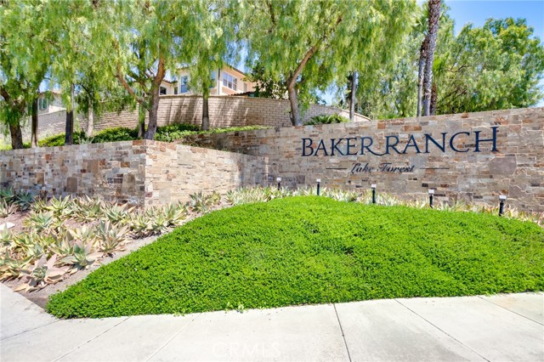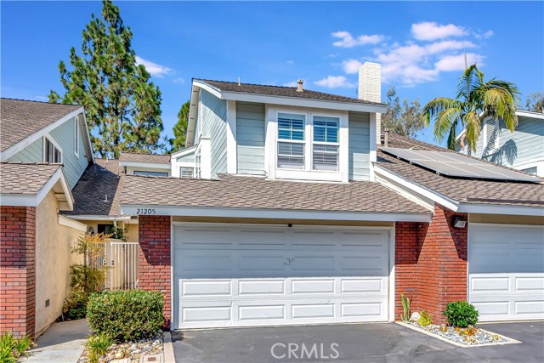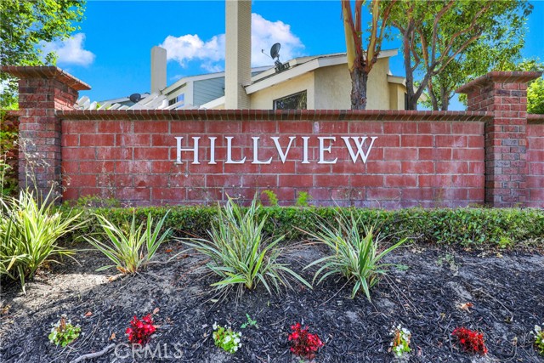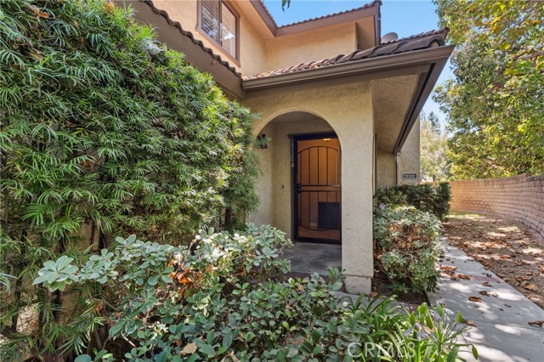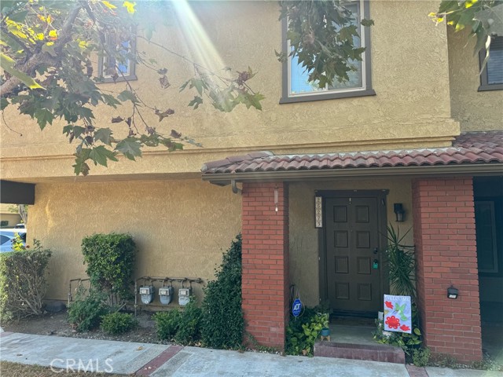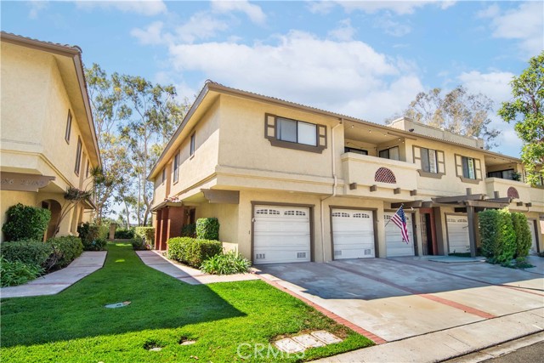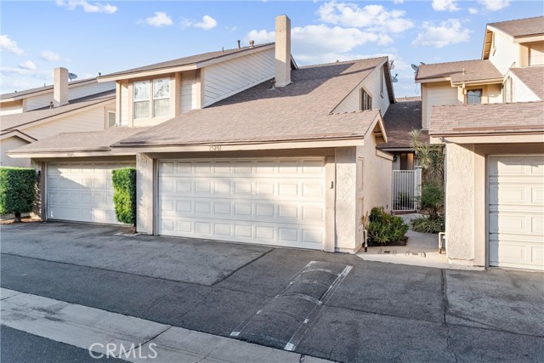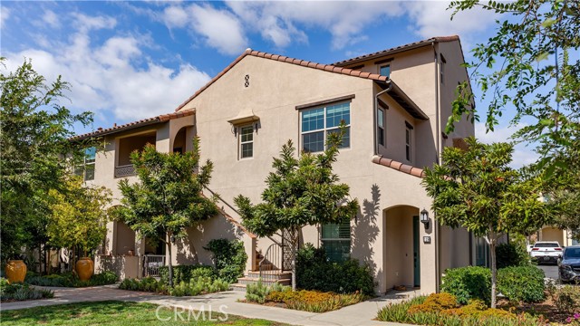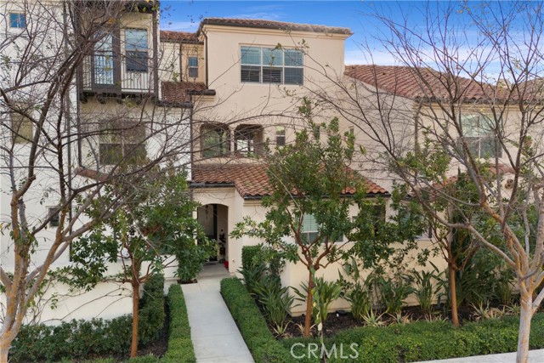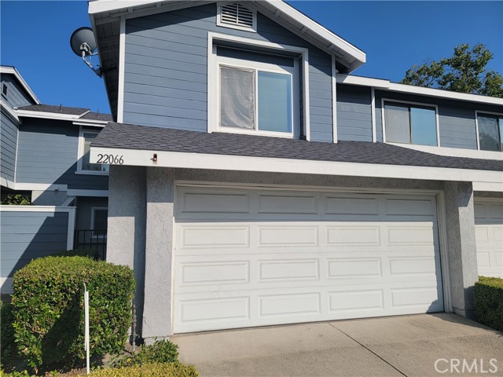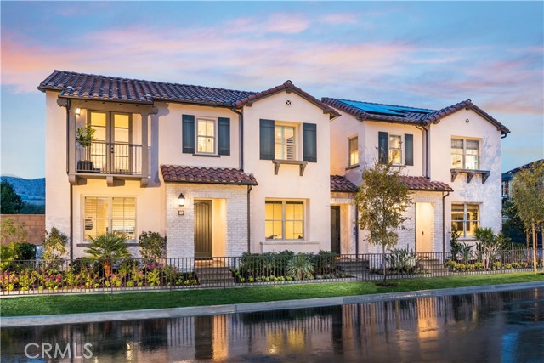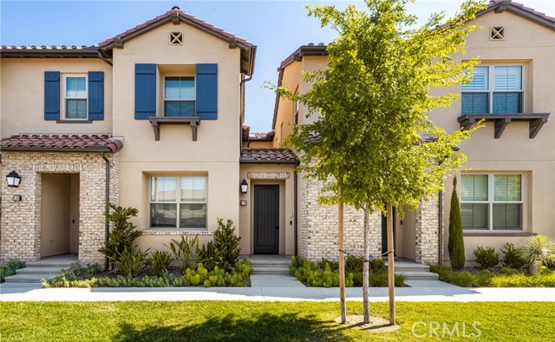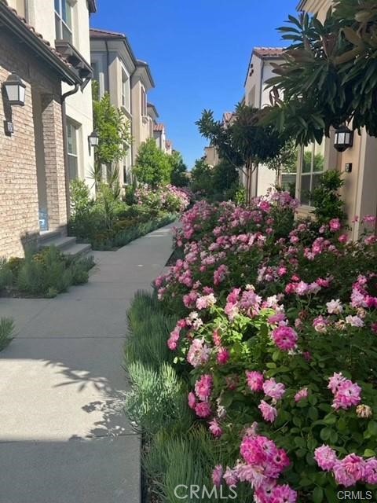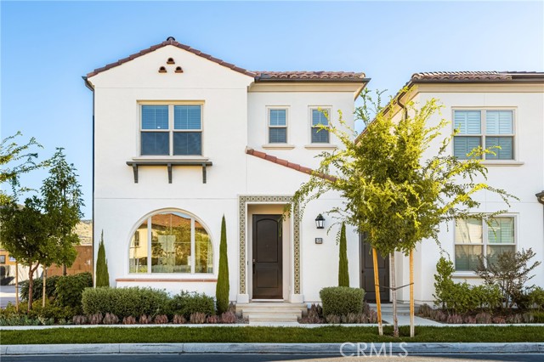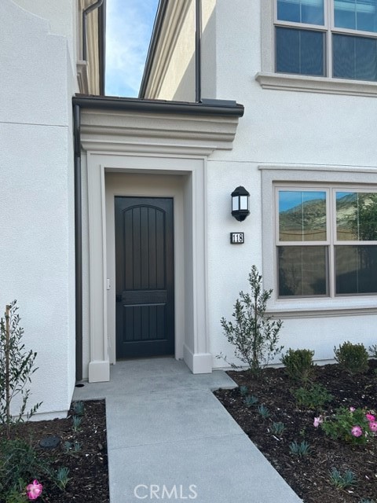
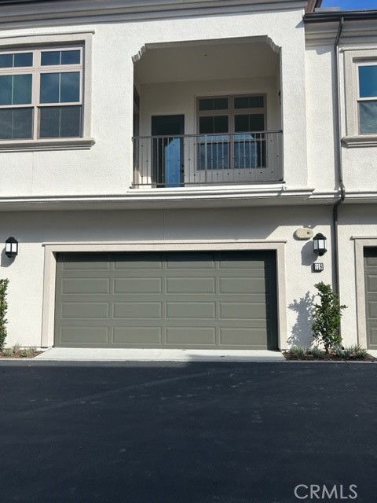
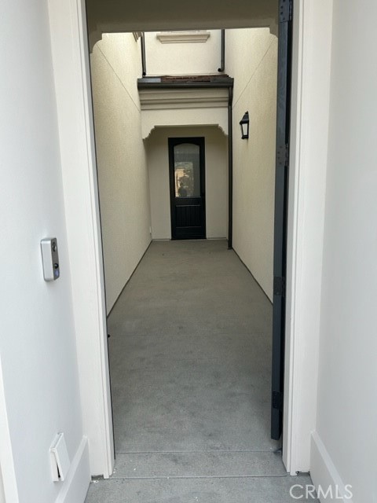
View Photos
118 Sugarwood Irvine, CA 92618
$865,000
Sold Price as of 01/31/2023
- 2 Beds
- 1 Baths
- 1,172 Sq.Ft.
Sold
Property Overview: 118 Sugarwood Irvine, CA has 2 bedrooms, 1 bathrooms, 1,172 living square feet and -- square feet lot size. Call an Ardent Real Estate Group agent with any questions you may have.
Listed by Karen Petri | BRE #01242657 | California Pacific Homes
Last checked: 5 minutes ago |
Last updated: January 31st, 2023 |
Source CRMLS |
DOM: 6
Home details
- Lot Sq. Ft
- --
- HOA Dues
- $466/mo
- Year built
- 2022
- Garage
- 2 Car
- Property Type:
- Condominium
- Status
- Sold
- MLS#
- OC22254033
- City
- Irvine
- County
- Orange
- Time on Site
- 642 days
Show More
Property Details for 118 Sugarwood
Local Irvine Agent
Loading...
Sale History for 118 Sugarwood
Last sold for $865,000 on January 31st, 2023
-
January, 2023
-
Jan 31, 2023
Date
Sold
CRMLS: OC22254033
$865,000
Price
-
Dec 16, 2022
Date
Active
CRMLS: OC22254033
$865,000
Price
-
October, 2022
-
Oct 8, 2022
Date
Canceled
CRMLS: OC22174736
$890,000
Price
-
Aug 9, 2022
Date
Active
CRMLS: OC22174736
$912,509
Price
-
Listing provided courtesy of CRMLS
Show More
Tax History for 118 Sugarwood
Recent tax history for this property
| Year | Land Value | Improved Value | Assessed Value |
|---|---|---|---|
| The tax history for this property will expand as we gather information for this property. | |||
Home Value Compared to the Market
This property vs the competition
About 118 Sugarwood
Detailed summary of property
Public Facts for 118 Sugarwood
Public county record property details
- Beds
- --
- Baths
- --
- Year built
- --
- Sq. Ft.
- --
- Lot Size
- --
- Stories
- --
- Type
- --
- Pool
- --
- Spa
- --
- County
- --
- Lot#
- --
- APN
- --
The source for these homes facts are from public records.
92618 Real Estate Sale History (Last 30 days)
Last 30 days of sale history and trends
Median List Price
$1,788,000
Median List Price/Sq.Ft.
$829
Median Sold Price
$1,753,800
Median Sold Price/Sq.Ft.
$812
Total Inventory
218
Median Sale to List Price %
99.2%
Avg Days on Market
20
Loan Type
Conventional (30%), FHA (2%), VA (0%), Cash (50%), Other (18%)
Thinking of Selling?
Is this your property?
Thinking of Selling?
Call, Text or Message
Thinking of Selling?
Call, Text or Message
Homes for Sale Near 118 Sugarwood
Nearby Homes for Sale
Recently Sold Homes Near 118 Sugarwood
Related Resources to 118 Sugarwood
New Listings in 92618
Popular Zip Codes
Popular Cities
- Anaheim Hills Homes for Sale
- Brea Homes for Sale
- Corona Homes for Sale
- Fullerton Homes for Sale
- Huntington Beach Homes for Sale
- La Habra Homes for Sale
- Long Beach Homes for Sale
- Los Angeles Homes for Sale
- Ontario Homes for Sale
- Placentia Homes for Sale
- Riverside Homes for Sale
- San Bernardino Homes for Sale
- Whittier Homes for Sale
- Yorba Linda Homes for Sale
- More Cities
Other Irvine Resources
- Irvine Homes for Sale
- Irvine Townhomes for Sale
- Irvine Condos for Sale
- Irvine 1 Bedroom Homes for Sale
- Irvine 2 Bedroom Homes for Sale
- Irvine 3 Bedroom Homes for Sale
- Irvine 4 Bedroom Homes for Sale
- Irvine 5 Bedroom Homes for Sale
- Irvine Single Story Homes for Sale
- Irvine Homes for Sale with Pools
- Irvine Homes for Sale with 3 Car Garages
- Irvine New Homes for Sale
- Irvine Homes for Sale with Large Lots
- Irvine Cheapest Homes for Sale
- Irvine Luxury Homes for Sale
- Irvine Newest Listings for Sale
- Irvine Homes Pending Sale
- Irvine Recently Sold Homes
Based on information from California Regional Multiple Listing Service, Inc. as of 2019. This information is for your personal, non-commercial use and may not be used for any purpose other than to identify prospective properties you may be interested in purchasing. Display of MLS data is usually deemed reliable but is NOT guaranteed accurate by the MLS. Buyers are responsible for verifying the accuracy of all information and should investigate the data themselves or retain appropriate professionals. Information from sources other than the Listing Agent may have been included in the MLS data. Unless otherwise specified in writing, Broker/Agent has not and will not verify any information obtained from other sources. The Broker/Agent providing the information contained herein may or may not have been the Listing and/or Selling Agent.
