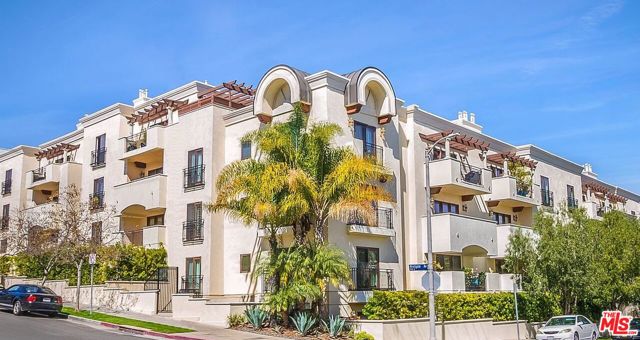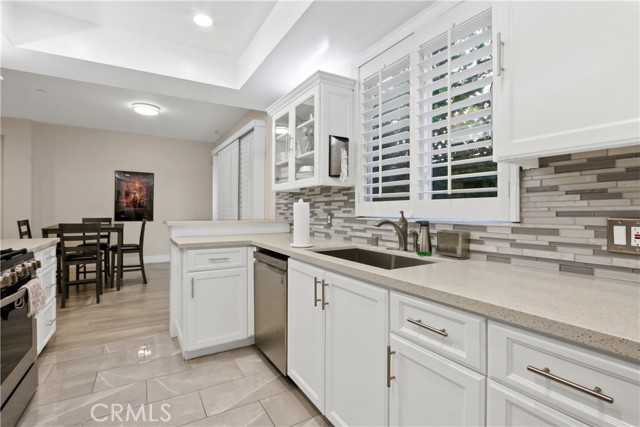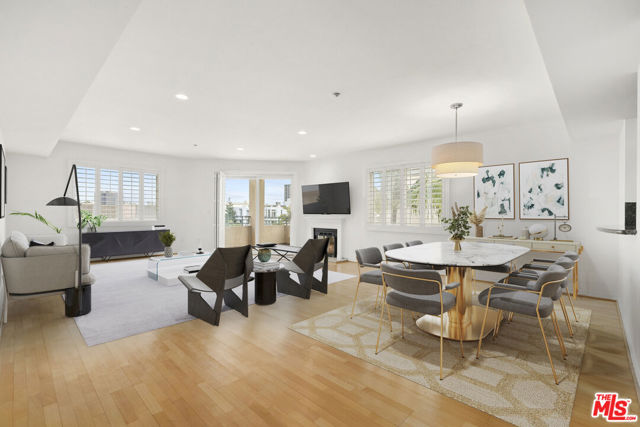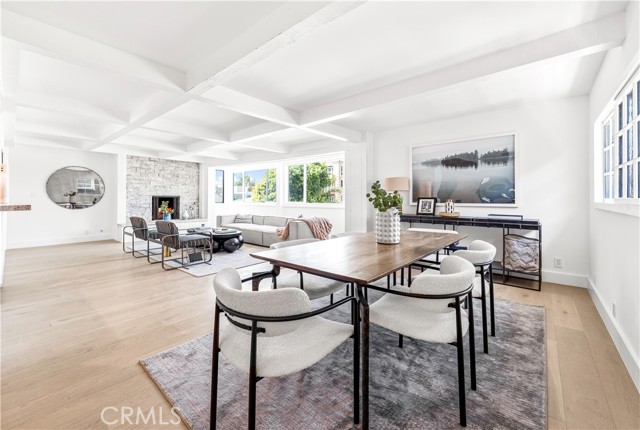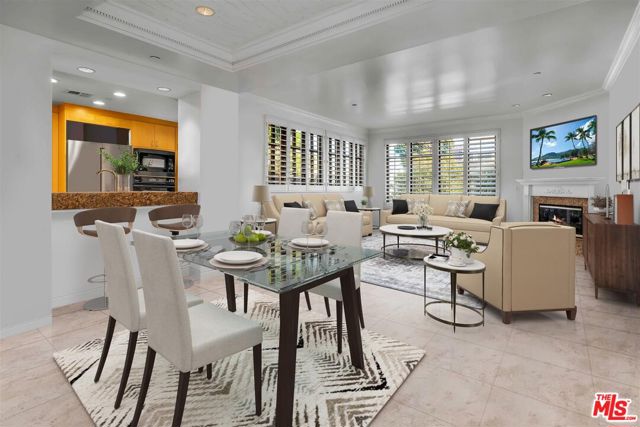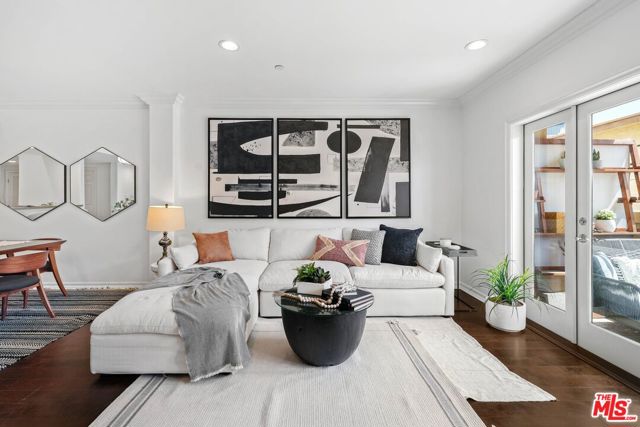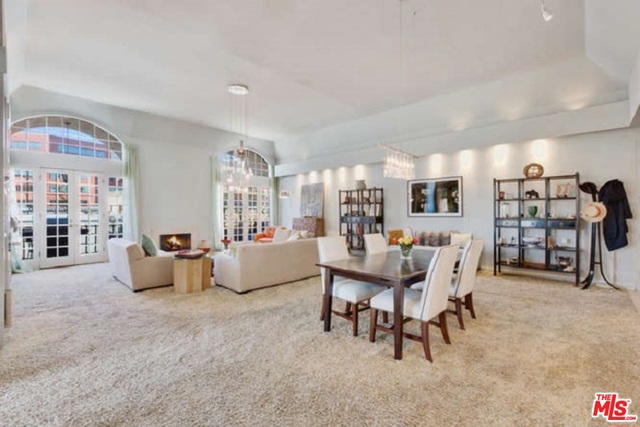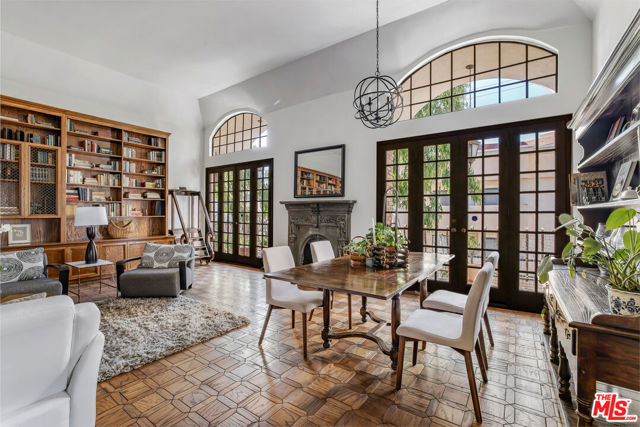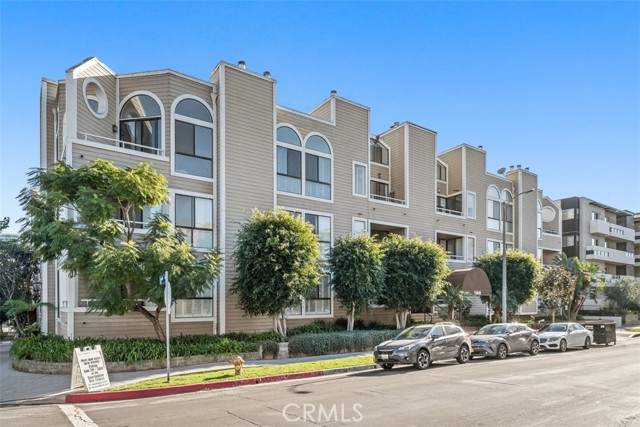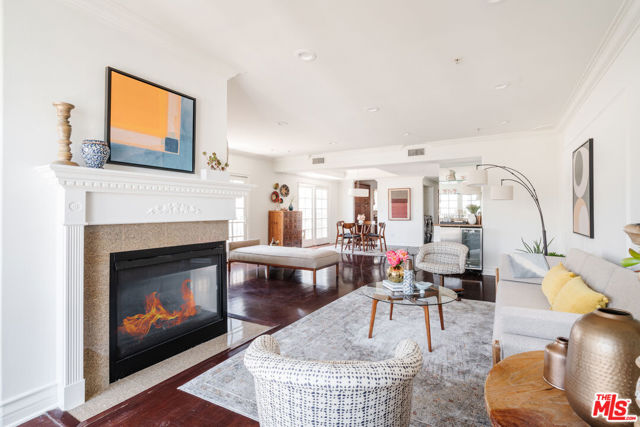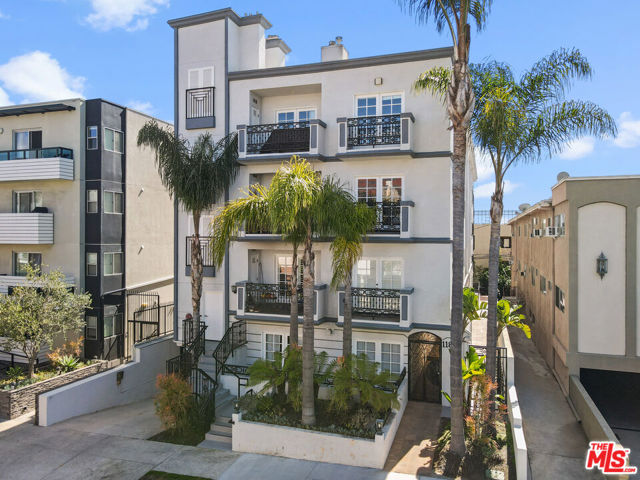
Open Sun 2pm-5pm
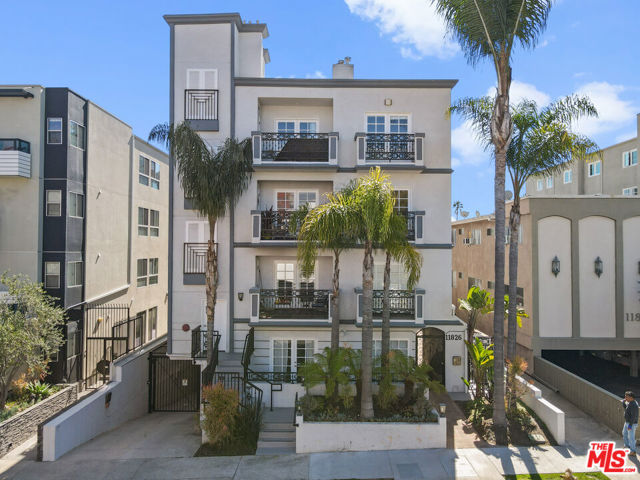
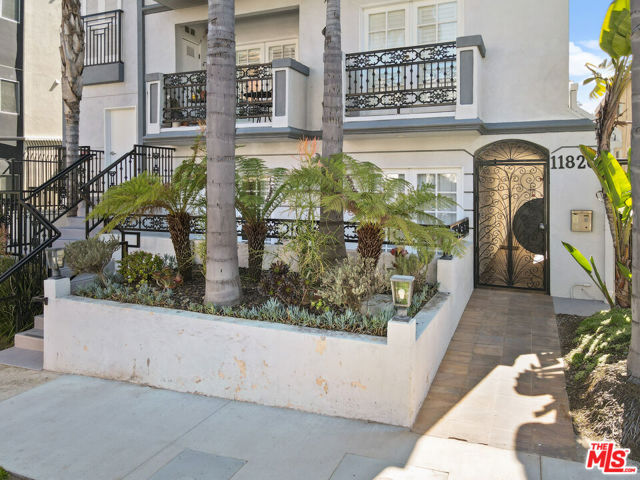
View Photos
11826 Dorothy St #102 Los Angeles, CA 90049
$1,429,995
- 3 Beds
- 3 Baths
- 1,897 Sq.Ft.
For Sale
Property Overview: 11826 Dorothy St #102 Los Angeles, CA has 3 bedrooms, 3 bathrooms, 1,897 living square feet and 7,878 square feet lot size. Call an Ardent Real Estate Group agent to verify current availability of this home or with any questions you may have.
Listed by Lily Laadan Vosough | BRE #02029432 | Coldwell Banker Realty
Co-listed by Elham Khani | BRE #01989596 | Coldwell Banker Realty
Co-listed by Elham Khani | BRE #01989596 | Coldwell Banker Realty
Last checked: 4 minutes ago |
Last updated: April 26th, 2024 |
Source CRMLS |
DOM: 45
Get a $5,362 Cash Reward
New
Buy this home with Ardent Real Estate Group and get $5,362 back.
Call/Text (714) 706-1823
Home details
- Lot Sq. Ft
- 7,878
- HOA Dues
- $650/mo
- Year built
- 2003
- Garage
- --
- Property Type:
- Condominium
- Status
- Active
- MLS#
- 24368163
- City
- Los Angeles
- County
- Los Angeles
- Time on Site
- 44 days
Show More
Open Houses for 11826 Dorothy St #102
Sunday, Apr 28th:
2:00pm-5:00pm
Schedule Tour
Loading...
Virtual Tour
Use the following link to view this property's virtual tour:
Property Details for 11826 Dorothy St #102
Local Los Angeles Agent
Loading...
Sale History for 11826 Dorothy St #102
Last leased for $4,975 on October 28th, 2020
-
March, 2024
-
Mar 13, 2024
Date
Active
CRMLS: 24368163
$1,460,000
Price
-
October, 2020
-
Oct 28, 2020
Date
Leased
CRMLS: 20605022
$4,975
Price
-
Oct 18, 2020
Date
Pending
CRMLS: 20605022
$4,975
Price
-
Oct 6, 2020
Date
Price Change
CRMLS: 20605022
$4,975
Price
-
Sep 7, 2020
Date
Hold
CRMLS: 20605022
$4,955
Price
-
Sep 5, 2020
Date
Active
CRMLS: 20605022
$4,955
Price
-
Jul 24, 2020
Date
Hold
CRMLS: 20605022
$4,955
Price
-
Jul 16, 2020
Date
Active
CRMLS: 20605022
$4,955
Price
-
Listing provided courtesy of CRMLS
-
June, 2020
-
Jun 23, 2020
Date
Expired
CRMLS: 20566114
$4,995
Price
-
Apr 26, 2020
Date
Price Change
CRMLS: 20566114
$4,995
Price
-
Mar 23, 2020
Date
Active
CRMLS: 20566114
$5,095
Price
-
Listing provided courtesy of CRMLS
-
March, 2020
-
Mar 21, 2020
Date
Canceled
CRMLS: 19533790
$5,095
Price
-
Jan 29, 2020
Date
Price Change
CRMLS: 19533790
$5,095
Price
-
Jan 14, 2020
Date
Price Change
CRMLS: 19533790
$5,265
Price
-
Dec 16, 2019
Date
Price Change
CRMLS: 19533790
$5,365
Price
-
Dec 2, 2019
Date
Active
CRMLS: 19533790
$5,465
Price
-
Listing provided courtesy of CRMLS
-
August, 2018
-
Aug 5, 2018
Date
Leased
CRMLS: 18365292
$5,190
Price
-
Jul 27, 2018
Date
Hold
CRMLS: 18365292
$5,190
Price
-
Jul 15, 2018
Date
Active
CRMLS: 18365292
$5,190
Price
-
Listing provided courtesy of CRMLS
-
June, 2018
-
Jun 27, 2018
Date
Sold (Public Records)
Public Records
--
Price
-
March, 2005
-
Mar 1, 2005
Date
Sold (Public Records)
Public Records
$965,000
Price
Show More
Tax History for 11826 Dorothy St #102
Assessed Value (2020):
$1,248,896
| Year | Land Value | Improved Value | Assessed Value |
|---|---|---|---|
| 2020 | $312,536 | $936,360 | $1,248,896 |
Home Value Compared to the Market
This property vs the competition
About 11826 Dorothy St #102
Detailed summary of property
Public Facts for 11826 Dorothy St #102
Public county record property details
- Beds
- 3
- Baths
- 3
- Year built
- 2003
- Sq. Ft.
- 1,897
- Lot Size
- 7,876
- Stories
- --
- Type
- Condominium Unit (Residential)
- Pool
- Yes
- Spa
- No
- County
- Los Angeles
- Lot#
- 1
- APN
- 4265-017-123
The source for these homes facts are from public records.
90049 Real Estate Sale History (Last 30 days)
Last 30 days of sale history and trends
Median List Price
$3,500,000
Median List Price/Sq.Ft.
$1,043
Median Sold Price
$2,225,000
Median Sold Price/Sq.Ft.
$910
Total Inventory
191
Median Sale to List Price %
115.58%
Avg Days on Market
32
Loan Type
Conventional (0%), FHA (0%), VA (0%), Cash (20%), Other (5%)
Tour This Home
Buy with Ardent Real Estate Group and save $5,362.
Contact Jon
Los Angeles Agent
Call, Text or Message
Los Angeles Agent
Call, Text or Message
Get a $5,362 Cash Reward
New
Buy this home with Ardent Real Estate Group and get $5,362 back.
Call/Text (714) 706-1823
Homes for Sale Near 11826 Dorothy St #102
Nearby Homes for Sale
Recently Sold Homes Near 11826 Dorothy St #102
Related Resources to 11826 Dorothy St #102
New Listings in 90049
Popular Zip Codes
Popular Cities
- Anaheim Hills Homes for Sale
- Brea Homes for Sale
- Corona Homes for Sale
- Fullerton Homes for Sale
- Huntington Beach Homes for Sale
- Irvine Homes for Sale
- La Habra Homes for Sale
- Long Beach Homes for Sale
- Ontario Homes for Sale
- Placentia Homes for Sale
- Riverside Homes for Sale
- San Bernardino Homes for Sale
- Whittier Homes for Sale
- Yorba Linda Homes for Sale
- More Cities
Other Los Angeles Resources
- Los Angeles Homes for Sale
- Los Angeles Townhomes for Sale
- Los Angeles Condos for Sale
- Los Angeles 1 Bedroom Homes for Sale
- Los Angeles 2 Bedroom Homes for Sale
- Los Angeles 3 Bedroom Homes for Sale
- Los Angeles 4 Bedroom Homes for Sale
- Los Angeles 5 Bedroom Homes for Sale
- Los Angeles Single Story Homes for Sale
- Los Angeles Homes for Sale with Pools
- Los Angeles Homes for Sale with 3 Car Garages
- Los Angeles New Homes for Sale
- Los Angeles Homes for Sale with Large Lots
- Los Angeles Cheapest Homes for Sale
- Los Angeles Luxury Homes for Sale
- Los Angeles Newest Listings for Sale
- Los Angeles Homes Pending Sale
- Los Angeles Recently Sold Homes
Based on information from California Regional Multiple Listing Service, Inc. as of 2019. This information is for your personal, non-commercial use and may not be used for any purpose other than to identify prospective properties you may be interested in purchasing. Display of MLS data is usually deemed reliable but is NOT guaranteed accurate by the MLS. Buyers are responsible for verifying the accuracy of all information and should investigate the data themselves or retain appropriate professionals. Information from sources other than the Listing Agent may have been included in the MLS data. Unless otherwise specified in writing, Broker/Agent has not and will not verify any information obtained from other sources. The Broker/Agent providing the information contained herein may or may not have been the Listing and/or Selling Agent.
