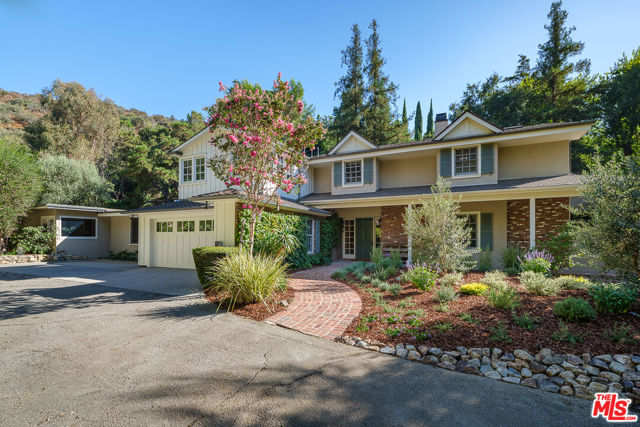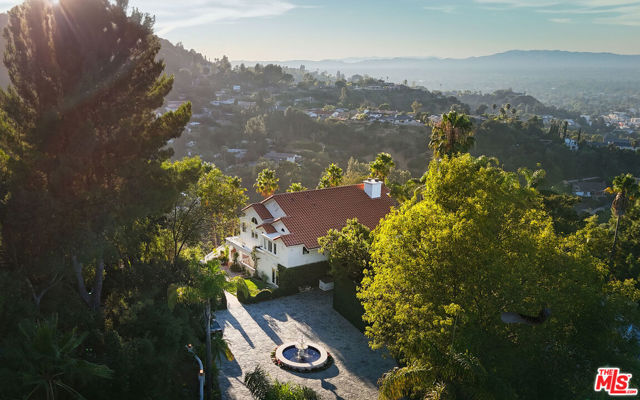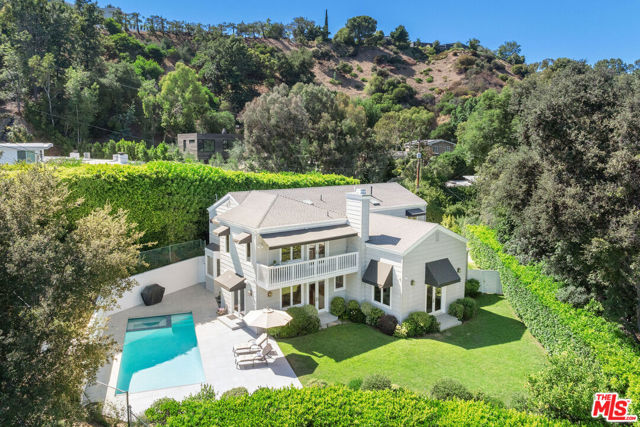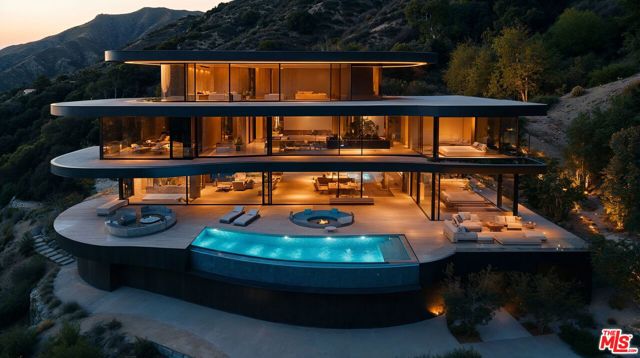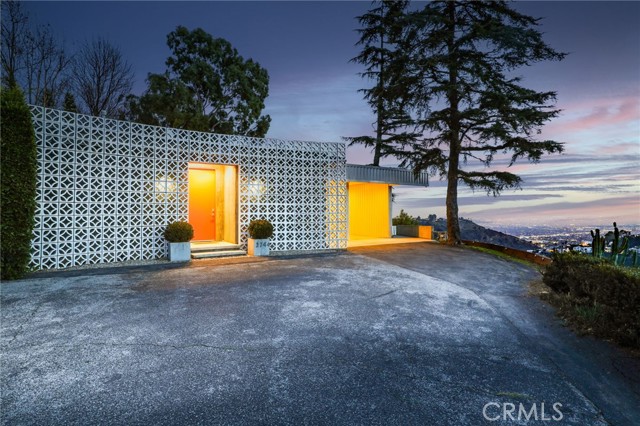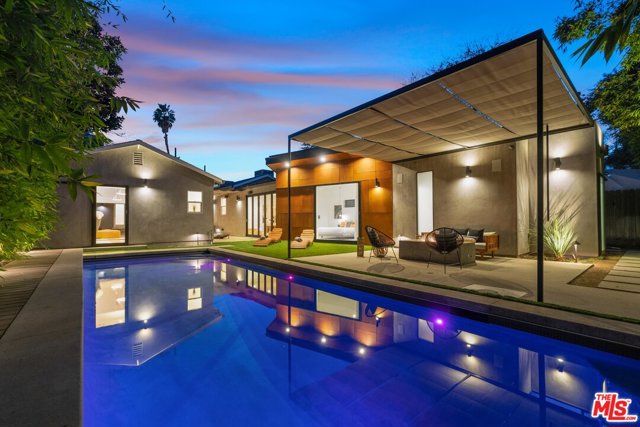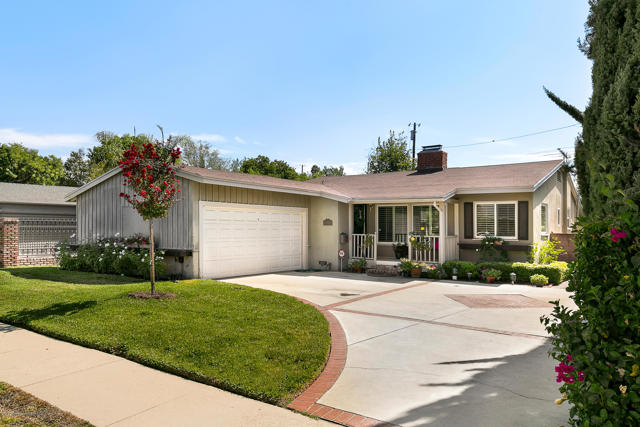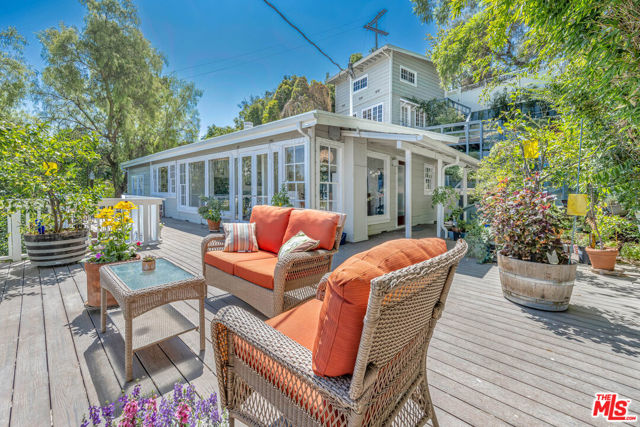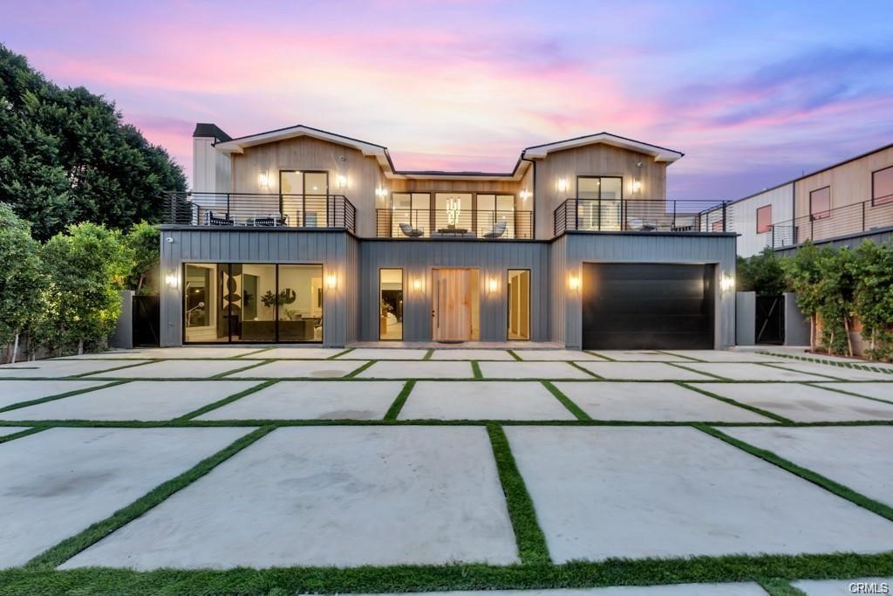
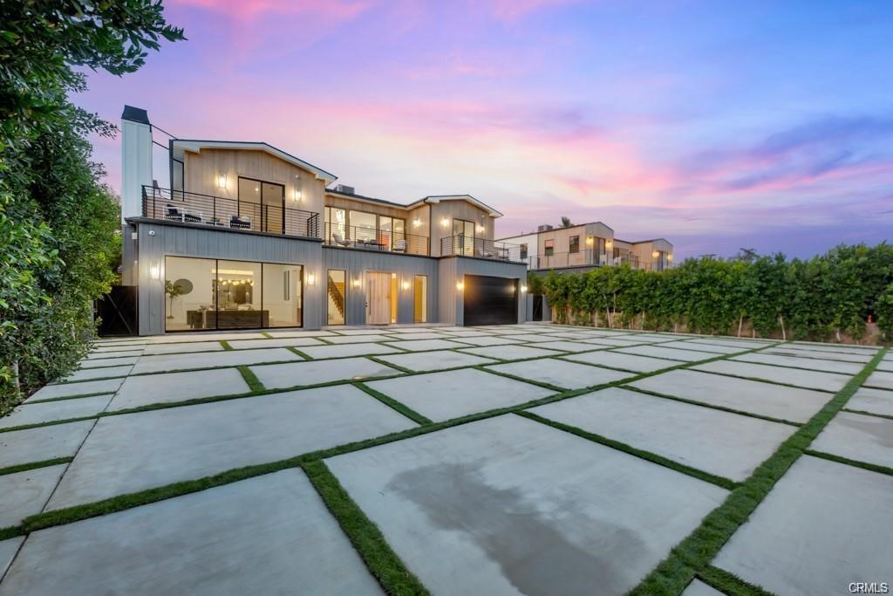
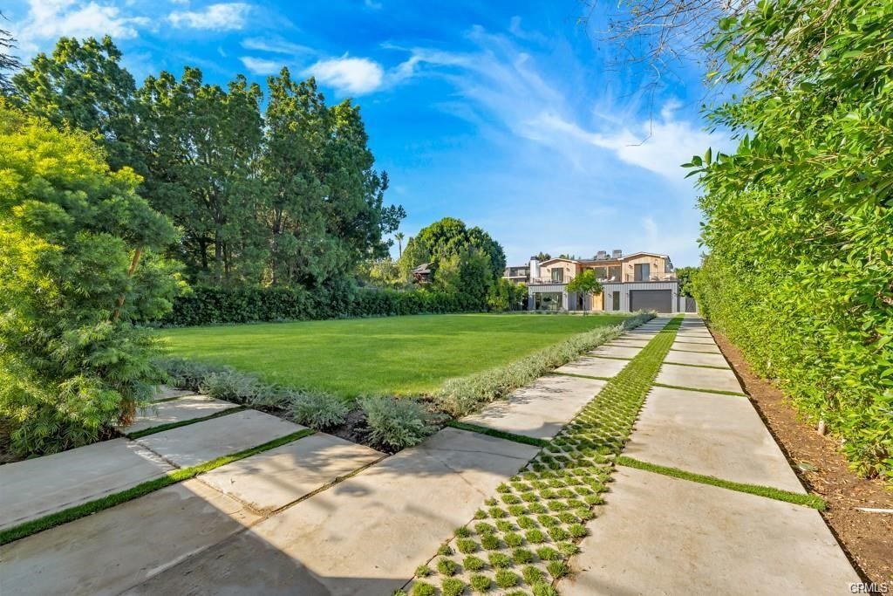
View Photos
11835 Kling St Valley Village, CA 91607
$4,999,999
- 6 Beds
- 6 Baths
- 6,000 Sq.Ft.
For Sale
Property Overview: 11835 Kling St Valley Village, CA has 6 bedrooms, 6 bathrooms, 6,000 living square feet and 22,629 square feet lot size. Call an Ardent Real Estate Group agent to verify current availability of this home or with any questions you may have.
Listed by Soheil Seyedhendi | BRE #02055898 | Equity Union
Last checked: 8 minutes ago |
Last updated: September 15th, 2024 |
Source CRMLS |
DOM: 15
Home details
- Lot Sq. Ft
- 22,629
- HOA Dues
- $0/mo
- Year built
- 2024
- Garage
- 2 Car
- Property Type:
- Single Family Home
- Status
- Active
- MLS#
- SR24181472
- City
- Valley Village
- County
- Los Angeles
- Time on Site
- 14 days
Show More
Open Houses for 11835 Kling St
No upcoming open houses
Schedule Tour
Loading...
Property Details for 11835 Kling St
Local Valley Village Agent
Loading...
Sale History for 11835 Kling St
Last sold for $825,000 on December 31st, 2020
-
September, 2024
-
Sep 4, 2024
Date
Hold
CRMLS: SR24112718
$25,000
Price
-
Jun 3, 2024
Date
Active
CRMLS: SR24112718
$25,000
Price
-
Listing provided courtesy of CRMLS
-
September, 2024
-
Sep 1, 2024
Date
Active
CRMLS: SR24181472
$4,999,999
Price
-
May, 2024
-
May 10, 2024
Date
Canceled
CRMLS: SR24026396
$4,999,998
Price
-
Feb 6, 2024
Date
Active
CRMLS: SR24026396
$4,999,998
Price
-
Listing provided courtesy of CRMLS
-
January, 2024
-
Jan 31, 2024
Date
Canceled
CRMLS: SR23151013
$5,750,000
Price
-
Sep 5, 2023
Date
Active
CRMLS: SR23151013
$6,699,000
Price
-
Listing provided courtesy of CRMLS
-
December, 2020
-
Dec 31, 2020
Date
Sold (Public Records)
Public Records
$825,000
Price
-
February, 2019
-
Feb 14, 2019
Date
Sold (Public Records)
Public Records
--
Price
-
December, 2014
-
Dec 18, 2014
Date
Price Change
CRMLS: 314033993
$3,500
Price
-
Listing provided courtesy of CRMLS
Show More
Tax History for 11835 Kling St
Assessed Value (2020):
$2,811,569
| Year | Land Value | Improved Value | Assessed Value |
|---|---|---|---|
| 2020 | $2,382,192 | $429,377 | $2,811,569 |
Home Value Compared to the Market
This property vs the competition
About 11835 Kling St
Detailed summary of property
Public Facts for 11835 Kling St
Public county record property details
- Beds
- 2
- Baths
- 1
- Year built
- 1936
- Sq. Ft.
- 1,989
- Lot Size
- --
- Stories
- --
- Type
- Single Family Residential
- Pool
- No
- Spa
- No
- County
- Los Angeles
- Lot#
- 9,10
- APN
- 2355-019-128
The source for these homes facts are from public records.
91607 Real Estate Sale History (Last 30 days)
Last 30 days of sale history and trends
Median List Price
$1,250,000
Median List Price/Sq.Ft.
$659
Median Sold Price
$1,407,000
Median Sold Price/Sq.Ft.
$769
Total Inventory
53
Median Sale to List Price %
104.22%
Avg Days on Market
20
Loan Type
Conventional (17.65%), FHA (0%), VA (0%), Cash (23.53%), Other (23.53%)
Homes for Sale Near 11835 Kling St
Nearby Homes for Sale
Recently Sold Homes Near 11835 Kling St
Related Resources to 11835 Kling St
New Listings in 91607
Popular Zip Codes
Popular Cities
- Anaheim Hills Homes for Sale
- Brea Homes for Sale
- Corona Homes for Sale
- Fullerton Homes for Sale
- Huntington Beach Homes for Sale
- Irvine Homes for Sale
- La Habra Homes for Sale
- Long Beach Homes for Sale
- Los Angeles Homes for Sale
- Ontario Homes for Sale
- Placentia Homes for Sale
- Riverside Homes for Sale
- San Bernardino Homes for Sale
- Whittier Homes for Sale
- Yorba Linda Homes for Sale
- More Cities
Other Valley Village Resources
- Valley Village Homes for Sale
- Valley Village Townhomes for Sale
- Valley Village Condos for Sale
- Valley Village 1 Bedroom Homes for Sale
- Valley Village 2 Bedroom Homes for Sale
- Valley Village 3 Bedroom Homes for Sale
- Valley Village 4 Bedroom Homes for Sale
- Valley Village 5 Bedroom Homes for Sale
- Valley Village Single Story Homes for Sale
- Valley Village Homes for Sale with Pools
- Valley Village Homes for Sale with 3 Car Garages
- Valley Village New Homes for Sale
- Valley Village Homes for Sale with Large Lots
- Valley Village Cheapest Homes for Sale
- Valley Village Luxury Homes for Sale
- Valley Village Newest Listings for Sale
- Valley Village Homes Pending Sale
- Valley Village Recently Sold Homes
Based on information from California Regional Multiple Listing Service, Inc. as of 2019. This information is for your personal, non-commercial use and may not be used for any purpose other than to identify prospective properties you may be interested in purchasing. Display of MLS data is usually deemed reliable but is NOT guaranteed accurate by the MLS. Buyers are responsible for verifying the accuracy of all information and should investigate the data themselves or retain appropriate professionals. Information from sources other than the Listing Agent may have been included in the MLS data. Unless otherwise specified in writing, Broker/Agent has not and will not verify any information obtained from other sources. The Broker/Agent providing the information contained herein may or may not have been the Listing and/or Selling Agent.
