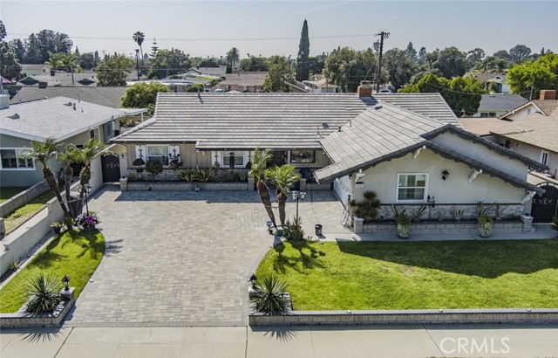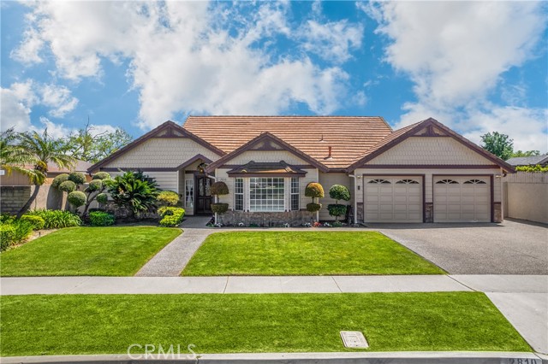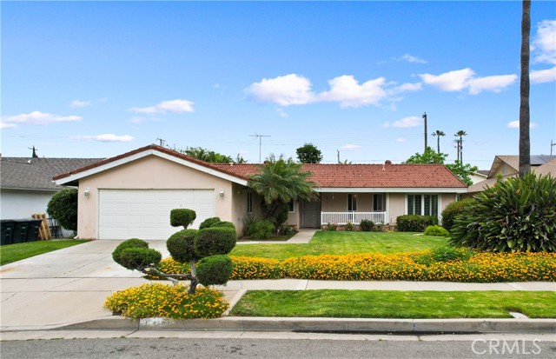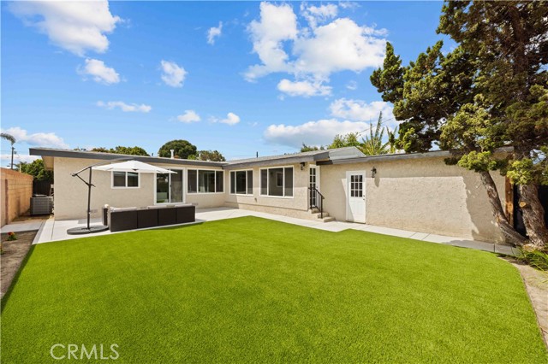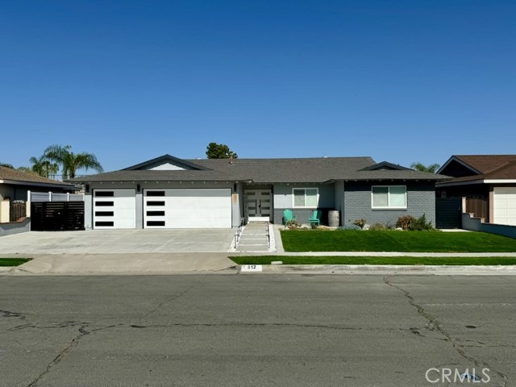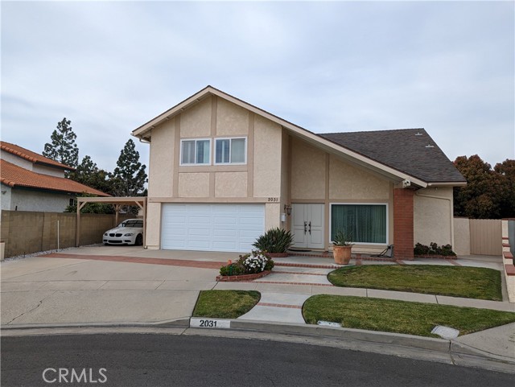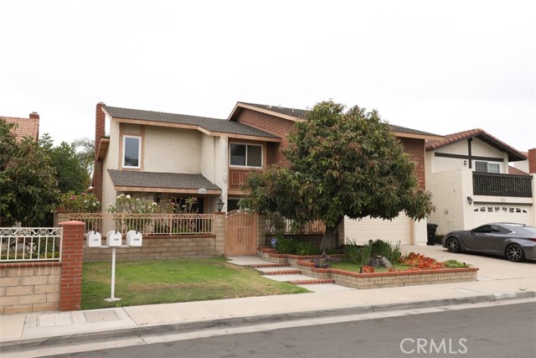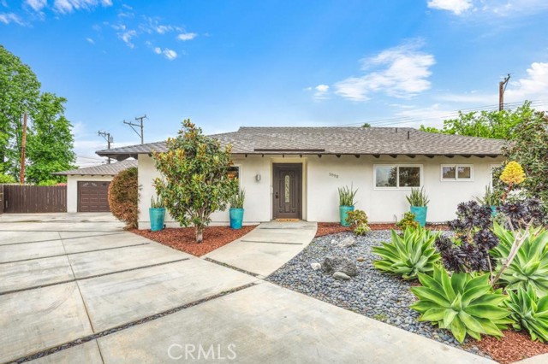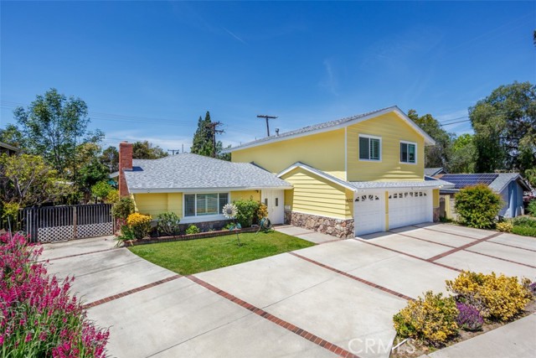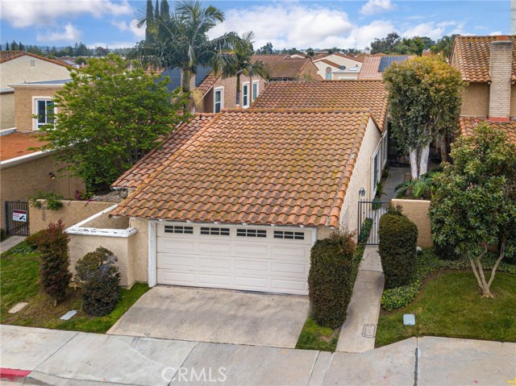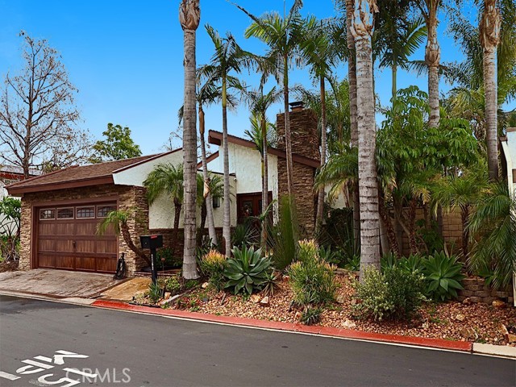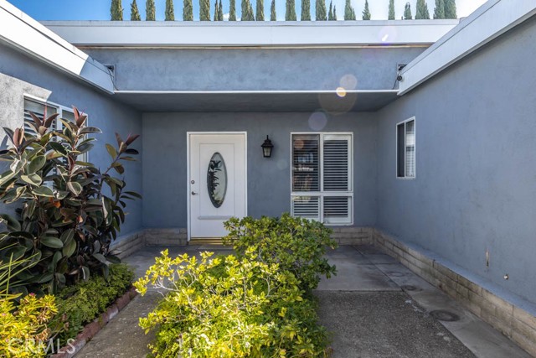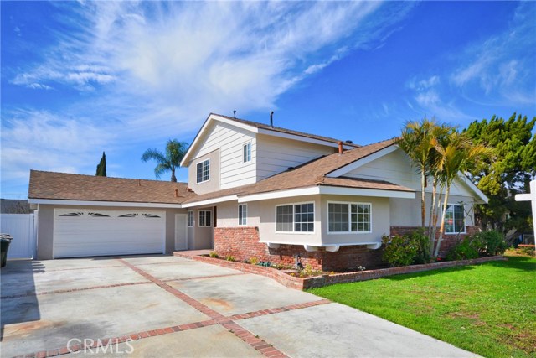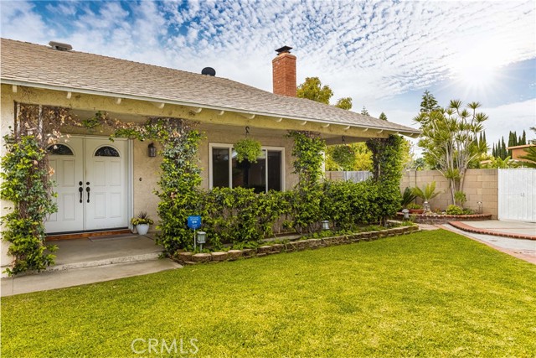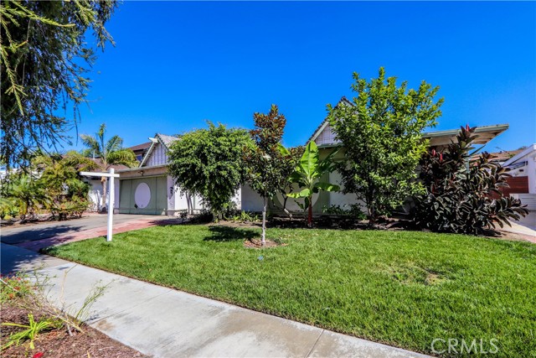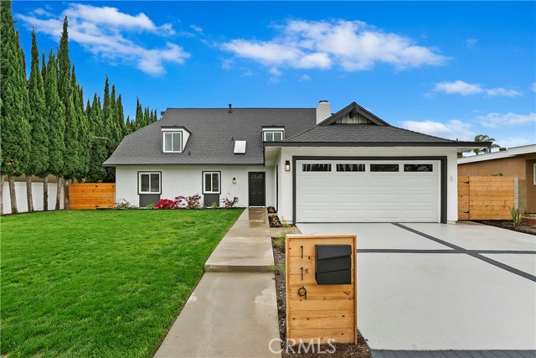
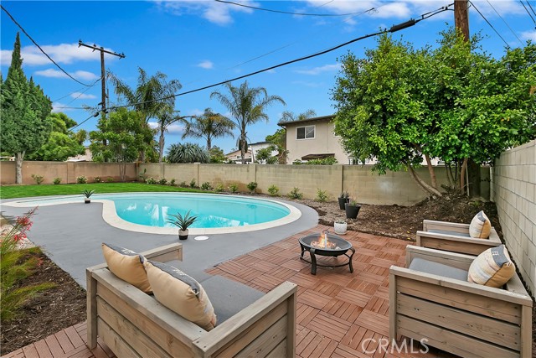
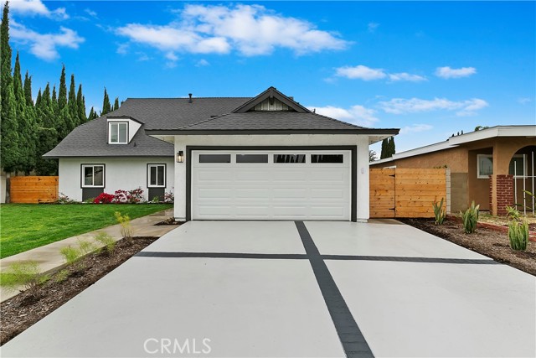
View Photos
119 S Kingsley St Anaheim, CA 92806
$1,199,900
Sold Price as of 10/31/2023
- 4 Beds
- 3.5 Baths
- 2,659 Sq.Ft.
Sold
Property Overview: 119 S Kingsley St Anaheim, CA has 4 bedrooms, 3.5 bathrooms, 2,659 living square feet and 7,280 square feet lot size. Call an Ardent Real Estate Group agent with any questions you may have.
Listed by Tyson Lundquist | BRE #01922435 | eXp Realty of California Inc
Co-listed by Tarek El Moussa | BRE #01329011 | eXp Realty of California Inc
Co-listed by Tarek El Moussa | BRE #01329011 | eXp Realty of California Inc
Last checked: 4 minutes ago |
Last updated: November 1st, 2023 |
Source CRMLS |
DOM: 57
Home details
- Lot Sq. Ft
- 7,280
- HOA Dues
- $0/mo
- Year built
- 1963
- Garage
- 2 Car
- Property Type:
- Single Family Home
- Status
- Sold
- MLS#
- OC23068917
- City
- Anaheim
- County
- Orange
- Time on Site
- 338 days
Show More
Virtual Tour
Use the following link to view this property's virtual tour:
Property Details for 119 S Kingsley St
Local Anaheim Agent
Loading...
Sale History for 119 S Kingsley St
Last sold for $1,199,900 on October 31st, 2023
-
October, 2023
-
Oct 31, 2023
Date
Sold
CRMLS: OC23068917
$1,199,900
Price
-
Jun 1, 2023
Date
Active
CRMLS: OC23068917
$1,249,900
Price
-
July, 1994
-
Jul 28, 1994
Date
Sold (Public Records)
Public Records
$215,000
Price
-
May, 1994
-
May 17, 1994
Date
Sold (Public Records)
Public Records
$222,000
Price
Show More
Tax History for 119 S Kingsley St
Assessed Value (2020):
$330,205
| Year | Land Value | Improved Value | Assessed Value |
|---|---|---|---|
| 2020 | $192,243 | $137,962 | $330,205 |
Home Value Compared to the Market
This property vs the competition
About 119 S Kingsley St
Detailed summary of property
Public Facts for 119 S Kingsley St
Public county record property details
- Beds
- 4
- Baths
- 3
- Year built
- 1963
- Sq. Ft.
- 2,659
- Lot Size
- 7,280
- Stories
- 2
- Type
- Single Family Residential
- Pool
- Yes
- Spa
- No
- County
- Orange
- Lot#
- 18
- APN
- 268-051-01
The source for these homes facts are from public records.
92806 Real Estate Sale History (Last 30 days)
Last 30 days of sale history and trends
Median List Price
$938,888
Median List Price/Sq.Ft.
$501
Median Sold Price
$1,016,500
Median Sold Price/Sq.Ft.
$598
Total Inventory
18
Median Sale to List Price %
107.01%
Avg Days on Market
10
Loan Type
Conventional (66.67%), FHA (0%), VA (11.11%), Cash (0%), Other (11.11%)
Thinking of Selling?
Is this your property?
Thinking of Selling?
Call, Text or Message
Thinking of Selling?
Call, Text or Message
Homes for Sale Near 119 S Kingsley St
Nearby Homes for Sale
Recently Sold Homes Near 119 S Kingsley St
Related Resources to 119 S Kingsley St
New Listings in 92806
Popular Zip Codes
Popular Cities
- Anaheim Hills Homes for Sale
- Brea Homes for Sale
- Corona Homes for Sale
- Fullerton Homes for Sale
- Huntington Beach Homes for Sale
- Irvine Homes for Sale
- La Habra Homes for Sale
- Long Beach Homes for Sale
- Los Angeles Homes for Sale
- Ontario Homes for Sale
- Placentia Homes for Sale
- Riverside Homes for Sale
- San Bernardino Homes for Sale
- Whittier Homes for Sale
- Yorba Linda Homes for Sale
- More Cities
Other Anaheim Resources
- Anaheim Homes for Sale
- Anaheim Townhomes for Sale
- Anaheim Condos for Sale
- Anaheim 1 Bedroom Homes for Sale
- Anaheim 2 Bedroom Homes for Sale
- Anaheim 3 Bedroom Homes for Sale
- Anaheim 4 Bedroom Homes for Sale
- Anaheim 5 Bedroom Homes for Sale
- Anaheim Single Story Homes for Sale
- Anaheim Homes for Sale with Pools
- Anaheim Homes for Sale with 3 Car Garages
- Anaheim New Homes for Sale
- Anaheim Homes for Sale with Large Lots
- Anaheim Cheapest Homes for Sale
- Anaheim Luxury Homes for Sale
- Anaheim Newest Listings for Sale
- Anaheim Homes Pending Sale
- Anaheim Recently Sold Homes
Based on information from California Regional Multiple Listing Service, Inc. as of 2019. This information is for your personal, non-commercial use and may not be used for any purpose other than to identify prospective properties you may be interested in purchasing. Display of MLS data is usually deemed reliable but is NOT guaranteed accurate by the MLS. Buyers are responsible for verifying the accuracy of all information and should investigate the data themselves or retain appropriate professionals. Information from sources other than the Listing Agent may have been included in the MLS data. Unless otherwise specified in writing, Broker/Agent has not and will not verify any information obtained from other sources. The Broker/Agent providing the information contained herein may or may not have been the Listing and/or Selling Agent.
