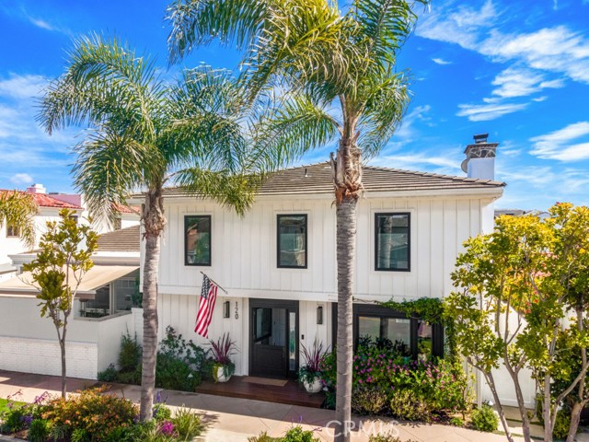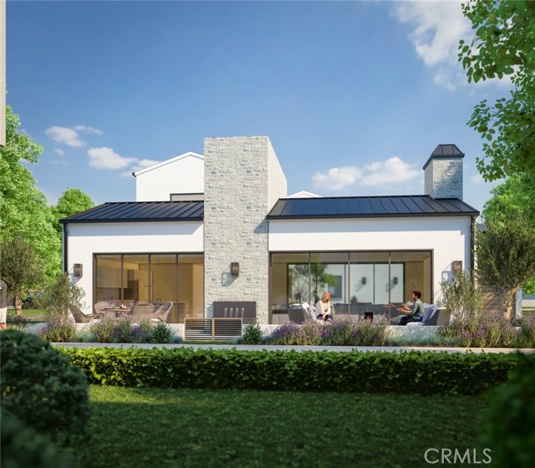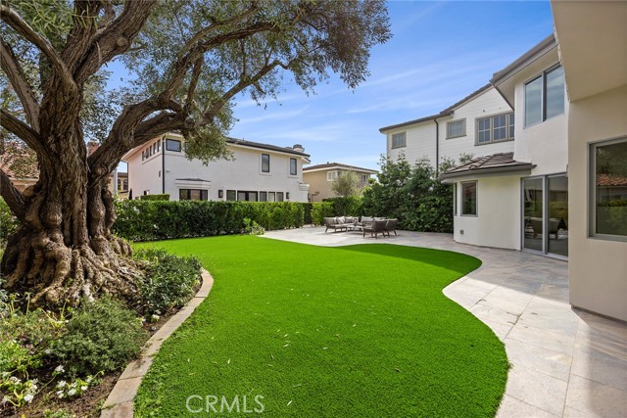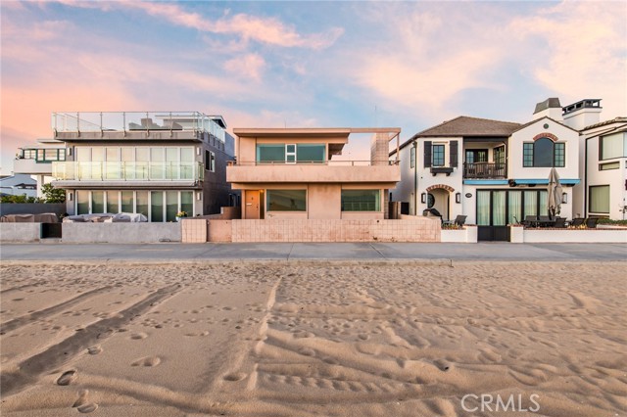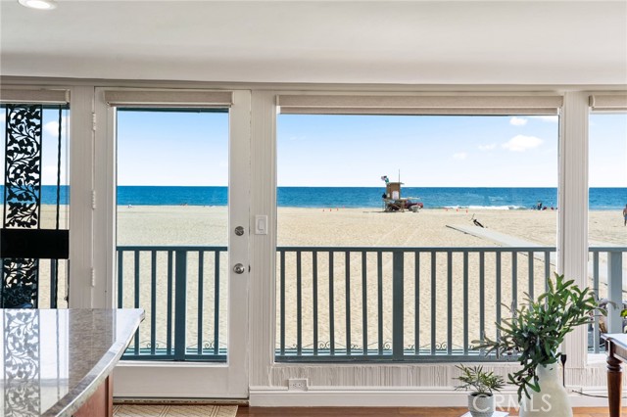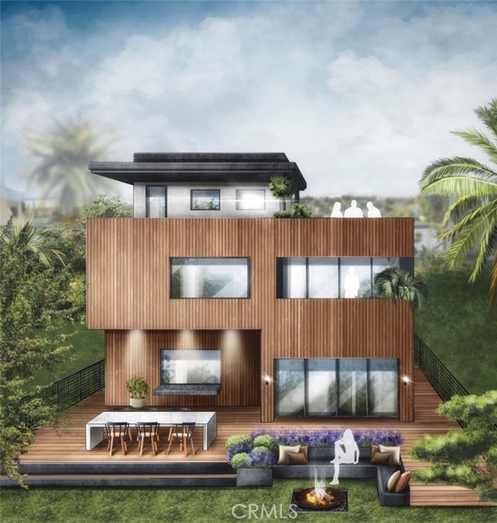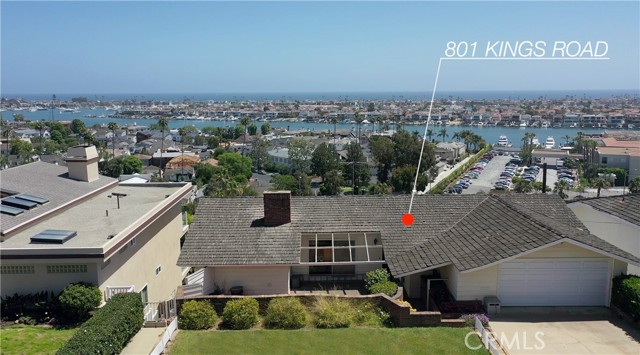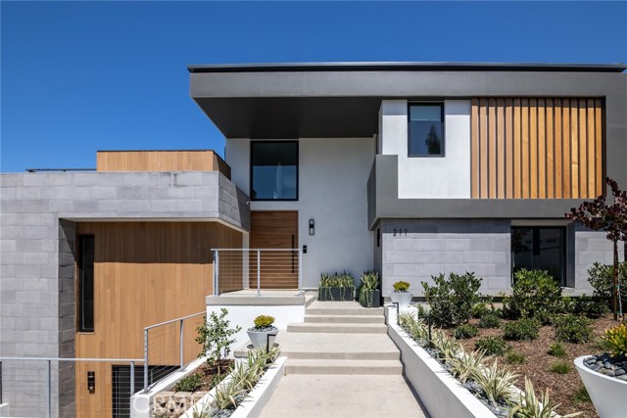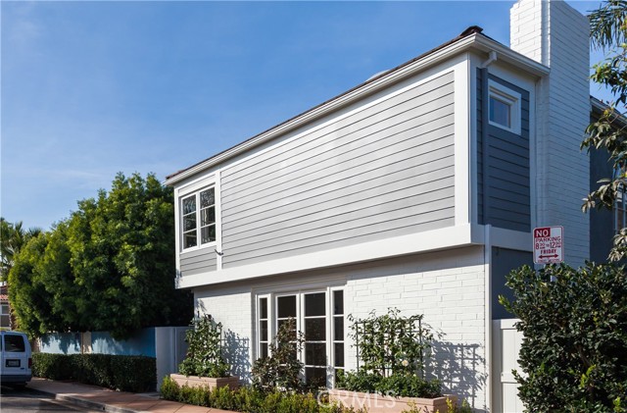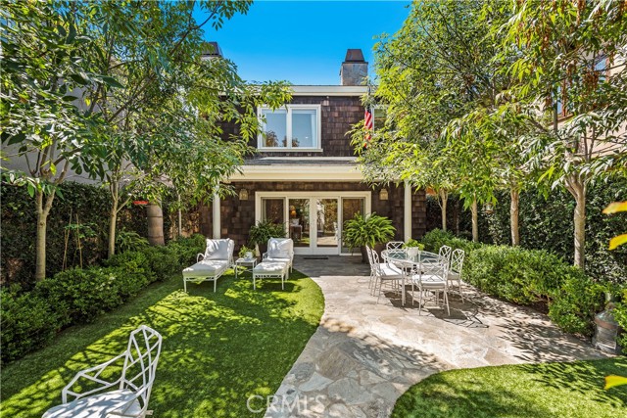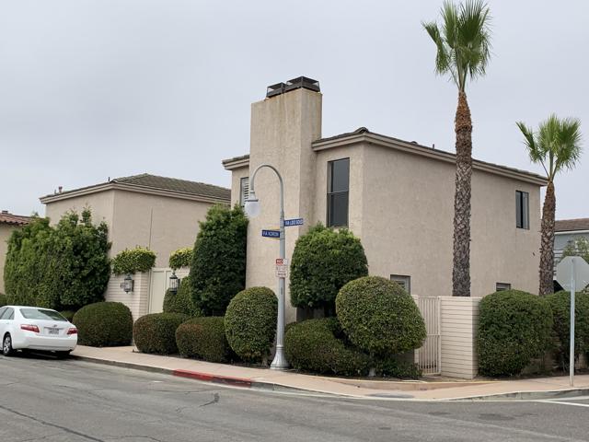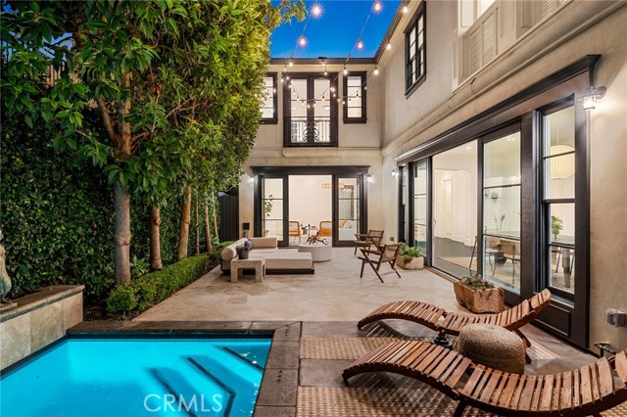
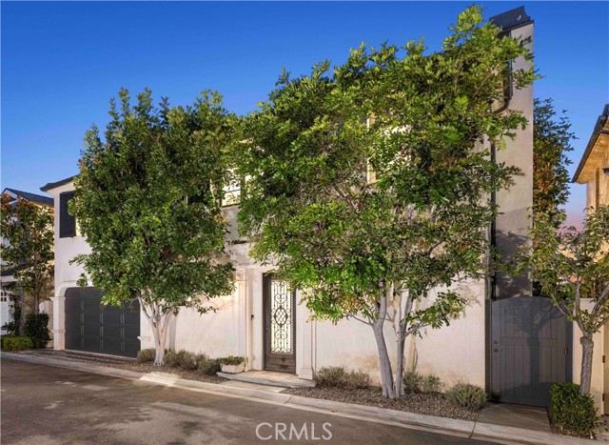
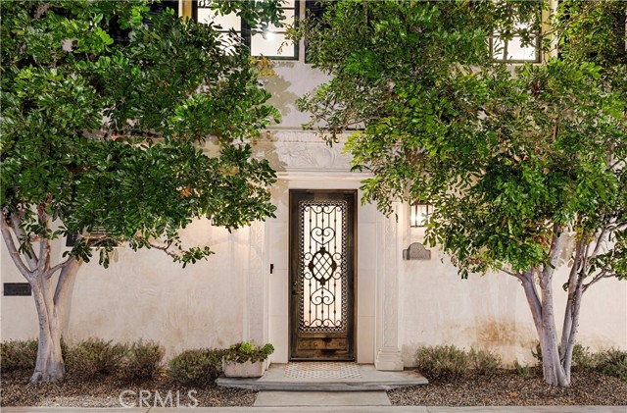
View Photos
119 Via Jucar Newport Beach, CA 92663
$7,295,000
- 4 Beds
- 4.5 Baths
- 4,793 Sq.Ft.
For Sale
Property Overview: 119 Via Jucar Newport Beach, CA has 4 bedrooms, 4.5 bathrooms, 4,793 living square feet and 4,840 square feet lot size. Call an Ardent Real Estate Group agent to verify current availability of this home or with any questions you may have.
Listed by Andrew Cotton | BRE #01895023 | Compass
Co-listed by Christopher Bellot | BRE #01895021 | Compass
Co-listed by Christopher Bellot | BRE #01895021 | Compass
Last checked: 17 minutes ago |
Last updated: April 21st, 2024 |
Source CRMLS |
DOM: 202
Get a $27,356 Cash Reward
New
Buy this home with Ardent Real Estate Group and get $27,356 back.
Call/Text (714) 706-1823
Home details
- Lot Sq. Ft
- 4,840
- HOA Dues
- $183/mo
- Year built
- 2004
- Garage
- 2 Car
- Property Type:
- Single Family Home
- Status
- Active
- MLS#
- NP23187208
- City
- Newport Beach
- County
- Orange
- Time on Site
- 203 days
Show More
Open Houses for 119 Via Jucar
No upcoming open houses
Schedule Tour
Loading...
Virtual Tour
Use the following link to view this property's virtual tour:
Property Details for 119 Via Jucar
Local Newport Beach Agent
Loading...
Sale History for 119 Via Jucar
Last sold for $5,495,000 on February 22nd, 2021
-
October, 2023
-
Oct 6, 2023
Date
Active
CRMLS: NP23187208
$7,295,000
Price
-
February, 2021
-
Feb 22, 2021
Date
Sold
CRMLS: NP21029773
$5,495,000
Price
-
Feb 22, 2021
Date
Pending
CRMLS: NP21029773
$5,695,000
Price
-
Feb 22, 2021
Date
Active
CRMLS: NP21029773
$5,695,000
Price
-
Listing provided courtesy of CRMLS
-
November, 2020
-
Nov 3, 2020
Date
Canceled
CRMLS: OC20179367
$5,695,000
Price
-
Sep 1, 2020
Date
Active
CRMLS: OC20179367
$5,695,000
Price
-
Listing provided courtesy of CRMLS
-
March, 2011
-
Mar 30, 2011
Date
Sold (Public Records)
Public Records
$3,300,000
Price
-
May, 1999
-
May 27, 1999
Date
Sold (Public Records)
Public Records
$790,000
Price
Show More
Tax History for 119 Via Jucar
Assessed Value (2020):
$3,865,863
| Year | Land Value | Improved Value | Assessed Value |
|---|---|---|---|
| 2020 | $3,073,135 | $792,728 | $3,865,863 |
Home Value Compared to the Market
This property vs the competition
About 119 Via Jucar
Detailed summary of property
Public Facts for 119 Via Jucar
Public county record property details
- Beds
- 3
- Baths
- 4
- Year built
- 2004
- Sq. Ft.
- 4,675
- Lot Size
- 3,960
- Stories
- 1
- Type
- Single Family Residential
- Pool
- Yes
- Spa
- No
- County
- Orange
- Lot#
- 705
- APN
- 423-203-05
The source for these homes facts are from public records.
92663 Real Estate Sale History (Last 30 days)
Last 30 days of sale history and trends
Median List Price
$4,395,000
Median List Price/Sq.Ft.
$1,522
Median Sold Price
$1,730,000
Median Sold Price/Sq.Ft.
$979
Total Inventory
84
Median Sale to List Price %
100.87%
Avg Days on Market
34
Loan Type
Conventional (23.08%), FHA (0%), VA (0%), Cash (30.77%), Other (46.15%)
Tour This Home
Buy with Ardent Real Estate Group and save $27,356.
Contact Jon
Newport Beach Agent
Call, Text or Message
Newport Beach Agent
Call, Text or Message
Get a $27,356 Cash Reward
New
Buy this home with Ardent Real Estate Group and get $27,356 back.
Call/Text (714) 706-1823
Homes for Sale Near 119 Via Jucar
Nearby Homes for Sale
Recently Sold Homes Near 119 Via Jucar
Related Resources to 119 Via Jucar
New Listings in 92663
Popular Zip Codes
Popular Cities
- Anaheim Hills Homes for Sale
- Brea Homes for Sale
- Corona Homes for Sale
- Fullerton Homes for Sale
- Huntington Beach Homes for Sale
- Irvine Homes for Sale
- La Habra Homes for Sale
- Long Beach Homes for Sale
- Los Angeles Homes for Sale
- Ontario Homes for Sale
- Placentia Homes for Sale
- Riverside Homes for Sale
- San Bernardino Homes for Sale
- Whittier Homes for Sale
- Yorba Linda Homes for Sale
- More Cities
Other Newport Beach Resources
- Newport Beach Homes for Sale
- Newport Beach Townhomes for Sale
- Newport Beach Condos for Sale
- Newport Beach 1 Bedroom Homes for Sale
- Newport Beach 2 Bedroom Homes for Sale
- Newport Beach 3 Bedroom Homes for Sale
- Newport Beach 4 Bedroom Homes for Sale
- Newport Beach 5 Bedroom Homes for Sale
- Newport Beach Single Story Homes for Sale
- Newport Beach Homes for Sale with Pools
- Newport Beach Homes for Sale with 3 Car Garages
- Newport Beach New Homes for Sale
- Newport Beach Homes for Sale with Large Lots
- Newport Beach Cheapest Homes for Sale
- Newport Beach Luxury Homes for Sale
- Newport Beach Newest Listings for Sale
- Newport Beach Homes Pending Sale
- Newport Beach Recently Sold Homes
Based on information from California Regional Multiple Listing Service, Inc. as of 2019. This information is for your personal, non-commercial use and may not be used for any purpose other than to identify prospective properties you may be interested in purchasing. Display of MLS data is usually deemed reliable but is NOT guaranteed accurate by the MLS. Buyers are responsible for verifying the accuracy of all information and should investigate the data themselves or retain appropriate professionals. Information from sources other than the Listing Agent may have been included in the MLS data. Unless otherwise specified in writing, Broker/Agent has not and will not verify any information obtained from other sources. The Broker/Agent providing the information contained herein may or may not have been the Listing and/or Selling Agent.
