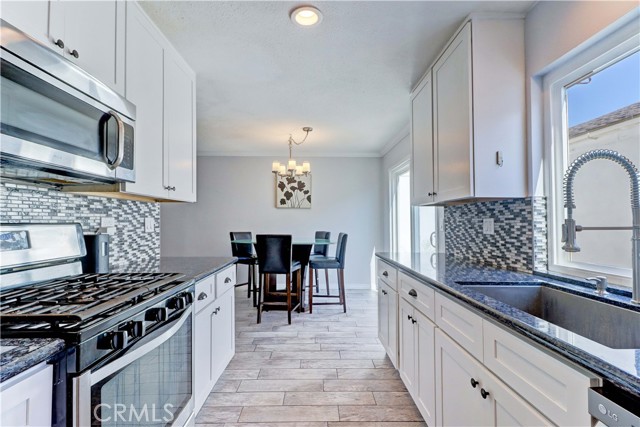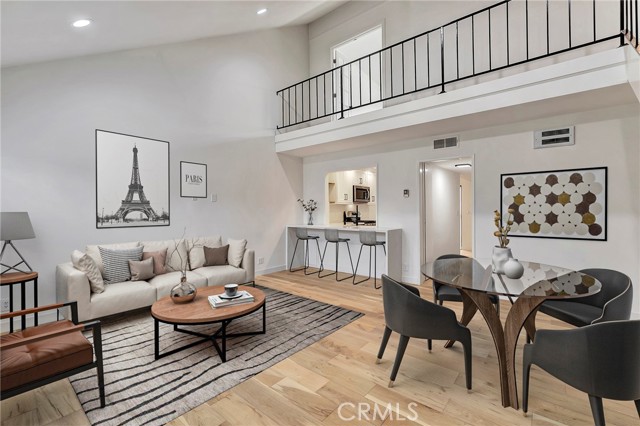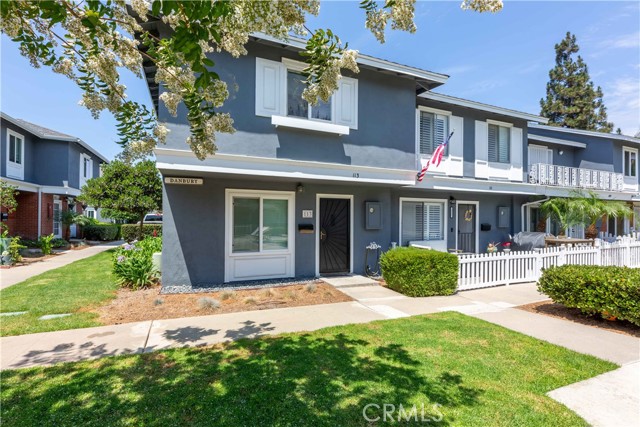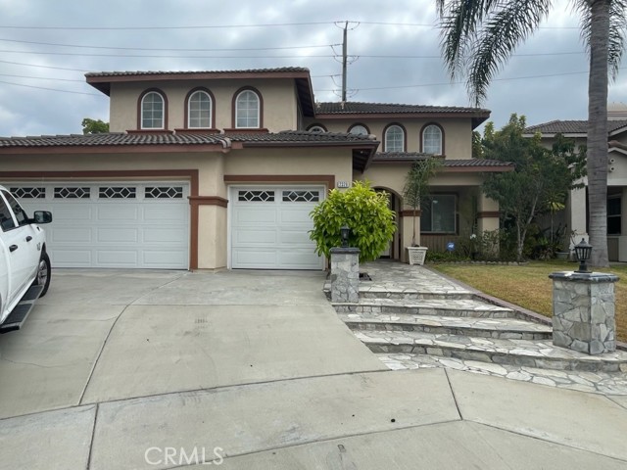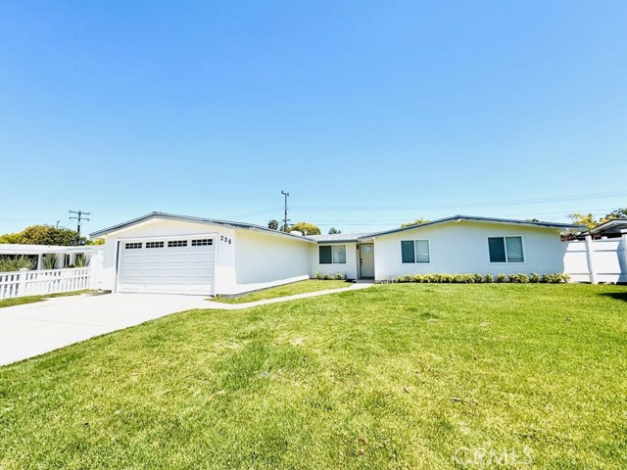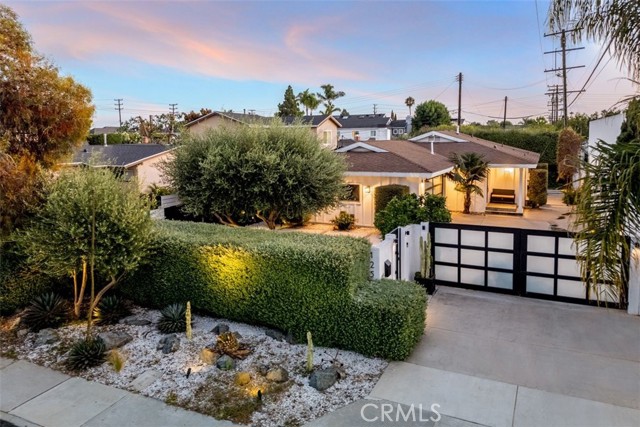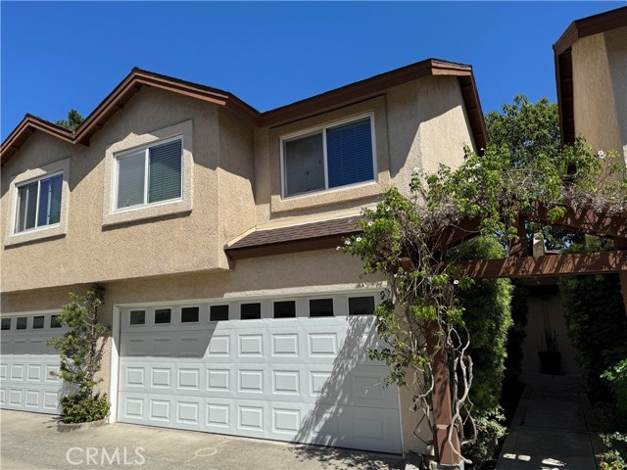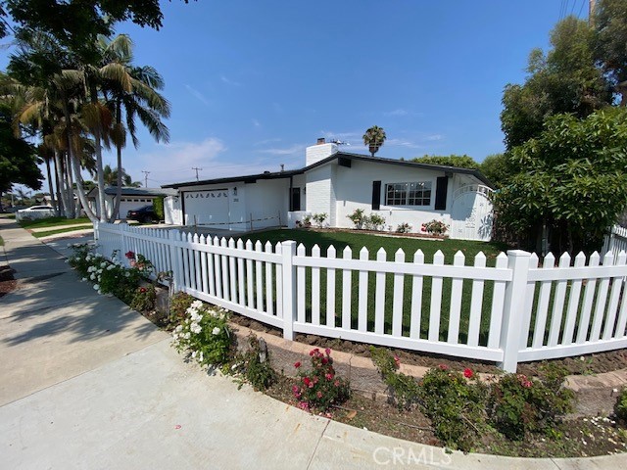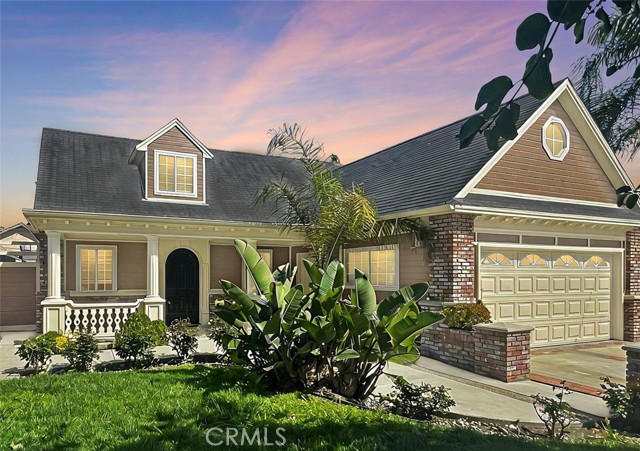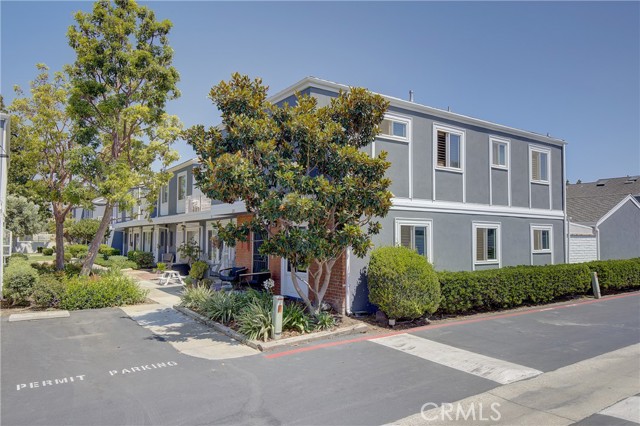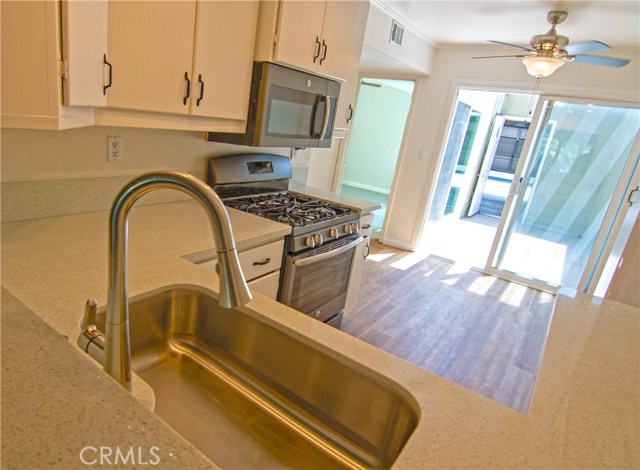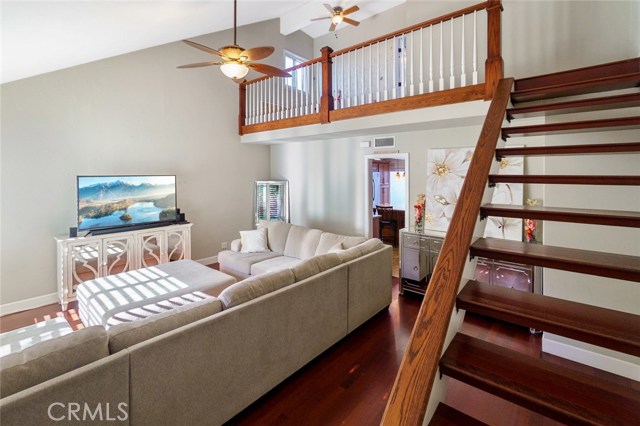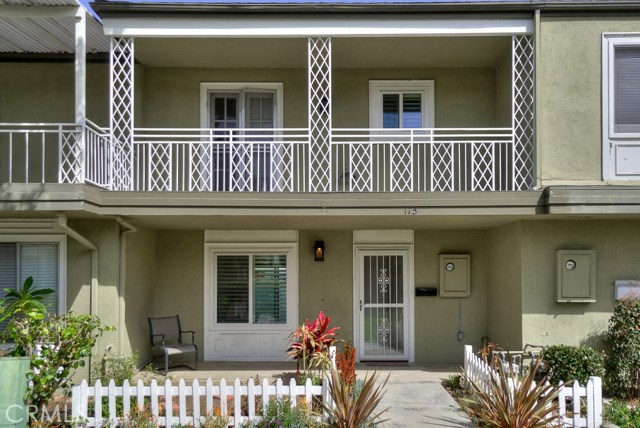119 Yorktown Ln Costa Mesa, CA 92626
$--
- 3 Beds
- 2 Baths
- 1,320 Sq.Ft.
Off Market
Property Overview: 119 Yorktown Ln Costa Mesa, CA has 3 bedrooms, 2 bathrooms, 1,320 living square feet and 1,400 square feet lot size. Call an Ardent Real Estate Group agent with any questions you may have.
Home Value Compared to the Market
Refinance your Current Mortgage and Save
Save $
You could be saving money by taking advantage of a lower rate and reducing your monthly payment. See what current rates are at and get a free no-obligation quote on today's refinance rates.
Local Costa Mesa Agent
Loading...
Sale History for 119 Yorktown Ln
Last sold on December 15th, 2005
-
February, 2021
-
Feb 25, 2021
Date
Expired
CRMLS: PW21003031
$3,100
Price
-
Jan 18, 2021
Date
Active
CRMLS: PW21003031
$3,100
Price
-
Listing provided courtesy of CRMLS
-
December, 2018
-
Dec 1, 2018
Date
Expired
CRMLS: PW18231757
$2,975
Price
-
Nov 9, 2018
Date
Active
CRMLS: PW18231757
$2,975
Price
-
Nov 9, 2018
Date
Price Change
CRMLS: PW18231757
$2,975
Price
-
Nov 6, 2018
Date
Hold
CRMLS: PW18231757
$3,100
Price
-
Oct 17, 2018
Date
Price Change
CRMLS: PW18231757
$3,100
Price
-
Sep 24, 2018
Date
Active
CRMLS: PW18231757
$3,200
Price
-
Listing provided courtesy of CRMLS
-
December, 2005
-
Dec 15, 2005
Date
Sold (Public Records)
Public Records
--
Price
Show More
Tax History for 119 Yorktown Ln
Assessed Value (2020):
$45,193
| Year | Land Value | Improved Value | Assessed Value |
|---|---|---|---|
| 2020 | $15,985 | $29,208 | $45,193 |
About 119 Yorktown Ln
Detailed summary of property
Public Facts for 119 Yorktown Ln
Public county record property details
- Beds
- 3
- Baths
- 2
- Year built
- 1964
- Sq. Ft.
- 1,320
- Lot Size
- 1,400
- Stories
- 2
- Type
- Single Family Residential
- Pool
- No
- Spa
- No
- County
- Orange
- Lot#
- 290
- APN
- 419-162-46
The source for these homes facts are from public records.
92626 Real Estate Sale History (Last 30 days)
Last 30 days of sale history and trends
Median List Price
$1,590,000
Median List Price/Sq.Ft.
$767
Median Sold Price
$1,300,000
Median Sold Price/Sq.Ft.
$786
Total Inventory
68
Median Sale to List Price %
93.86%
Avg Days on Market
16
Loan Type
Conventional (35.71%), FHA (0%), VA (0%), Cash (32.14%), Other (32.14%)
Thinking of Selling?
Is this your property?
Thinking of Selling?
Call, Text or Message
Thinking of Selling?
Call, Text or Message
Refinance your Current Mortgage and Save
Save $
You could be saving money by taking advantage of a lower rate and reducing your monthly payment. See what current rates are at and get a free no-obligation quote on today's refinance rates.
Homes for Sale Near 119 Yorktown Ln
Nearby Homes for Sale
Recently Sold Homes Near 119 Yorktown Ln
Nearby Homes to 119 Yorktown Ln
Data from public records.
3 Beds |
2 Baths |
1,240 Sq. Ft.
4 Beds |
2 Baths |
1,420 Sq. Ft.
3 Beds |
2 Baths |
1,240 Sq. Ft.
3 Beds |
2 Baths |
1,320 Sq. Ft.
3 Beds |
2 Baths |
1,320 Sq. Ft.
3 Beds |
2 Baths |
1,240 Sq. Ft.
3 Beds |
2 Baths |
1,240 Sq. Ft.
3 Beds |
2 Baths |
1,320 Sq. Ft.
3 Beds |
2 Baths |
1,120 Sq. Ft.
3 Beds |
2 Baths |
1,120 Sq. Ft.
4 Beds |
2 Baths |
1,420 Sq. Ft.
3 Beds |
2 Baths |
1,240 Sq. Ft.
Related Resources to 119 Yorktown Ln
New Listings in 92626
Popular Zip Codes
Popular Cities
- Anaheim Hills Homes for Sale
- Brea Homes for Sale
- Corona Homes for Sale
- Fullerton Homes for Sale
- Huntington Beach Homes for Sale
- Irvine Homes for Sale
- La Habra Homes for Sale
- Long Beach Homes for Sale
- Los Angeles Homes for Sale
- Ontario Homes for Sale
- Placentia Homes for Sale
- Riverside Homes for Sale
- San Bernardino Homes for Sale
- Whittier Homes for Sale
- Yorba Linda Homes for Sale
- More Cities
Other Costa Mesa Resources
- Costa Mesa Homes for Sale
- Costa Mesa Townhomes for Sale
- Costa Mesa Condos for Sale
- Costa Mesa 2 Bedroom Homes for Sale
- Costa Mesa 3 Bedroom Homes for Sale
- Costa Mesa 4 Bedroom Homes for Sale
- Costa Mesa 5 Bedroom Homes for Sale
- Costa Mesa Single Story Homes for Sale
- Costa Mesa Homes for Sale with Pools
- Costa Mesa Homes for Sale with 3 Car Garages
- Costa Mesa New Homes for Sale
- Costa Mesa Homes for Sale with Large Lots
- Costa Mesa Cheapest Homes for Sale
- Costa Mesa Luxury Homes for Sale
- Costa Mesa Newest Listings for Sale
- Costa Mesa Homes Pending Sale
- Costa Mesa Recently Sold Homes
