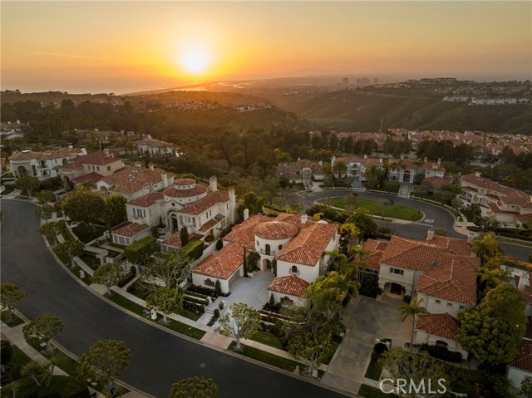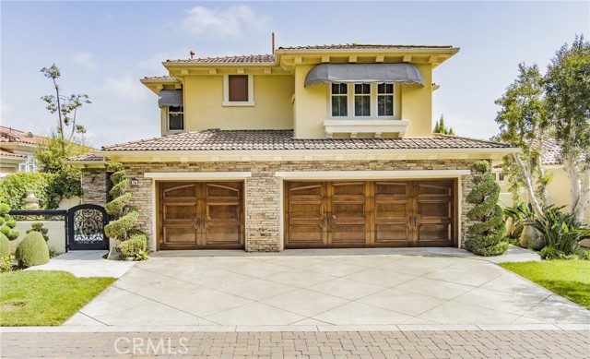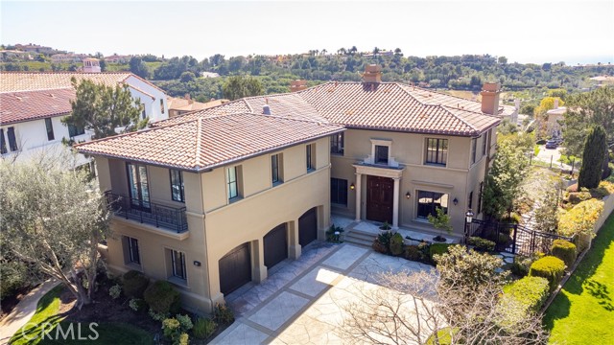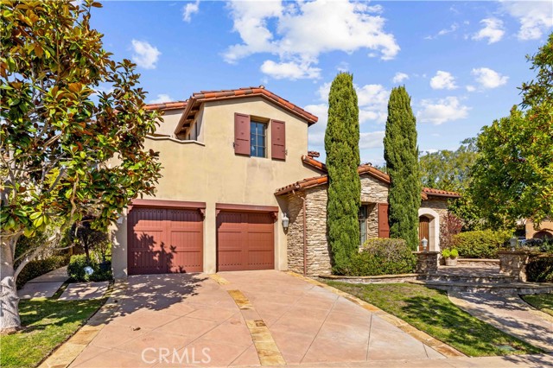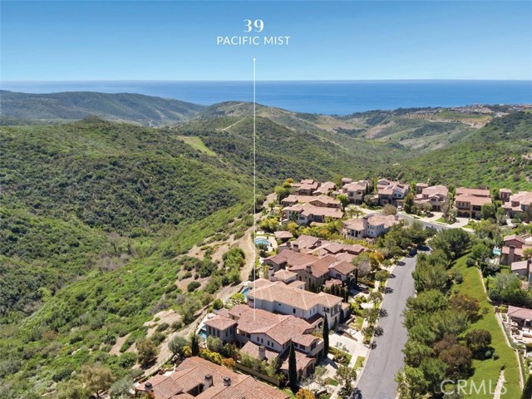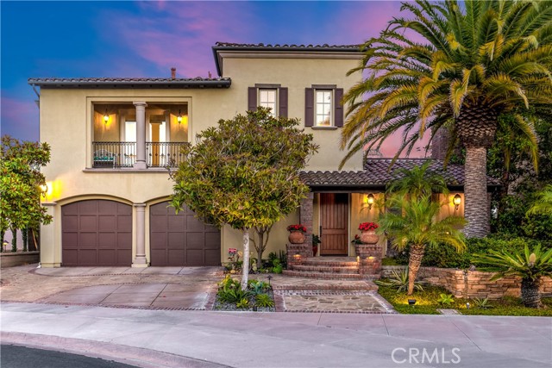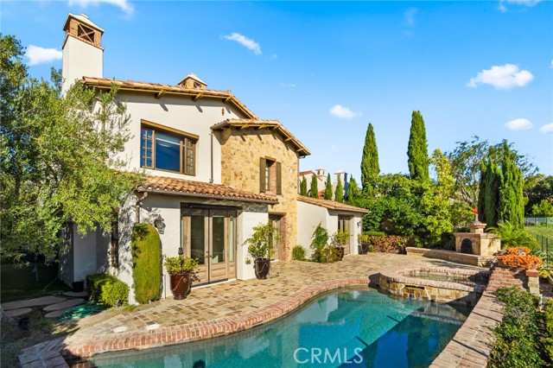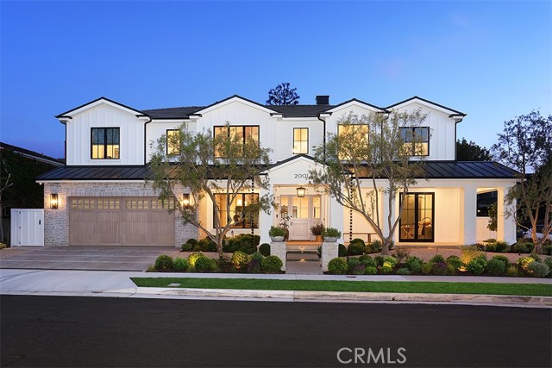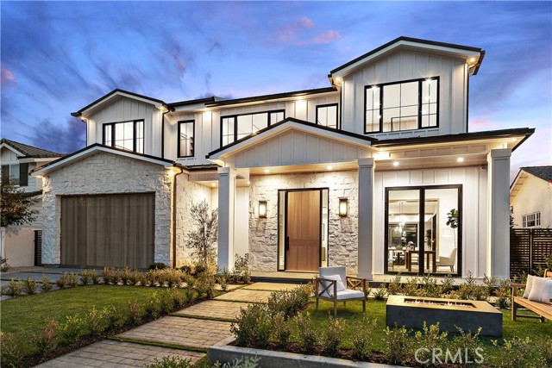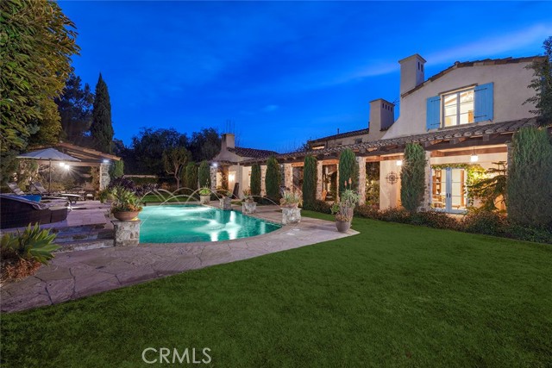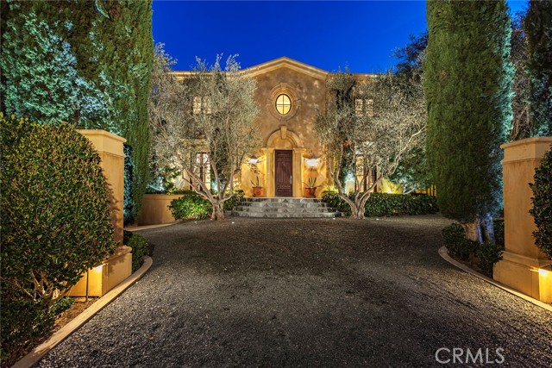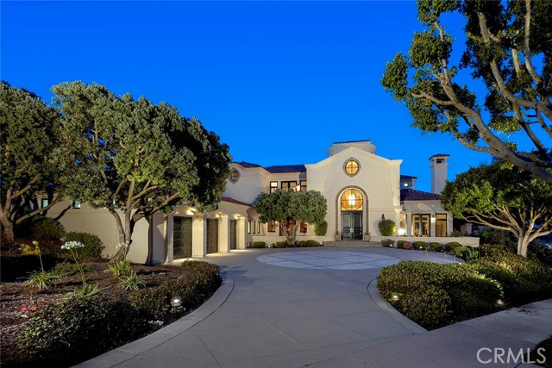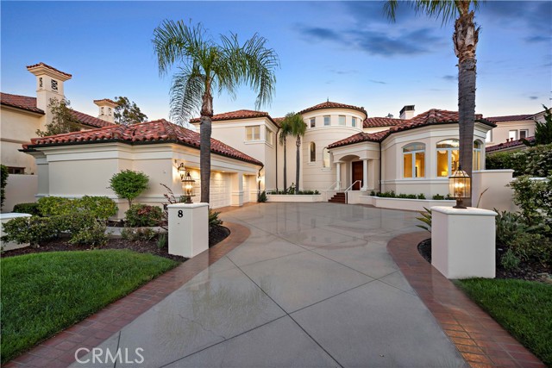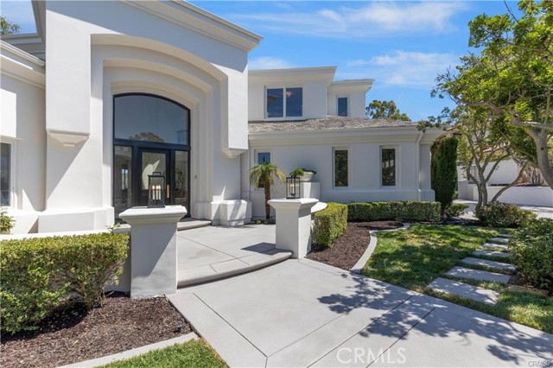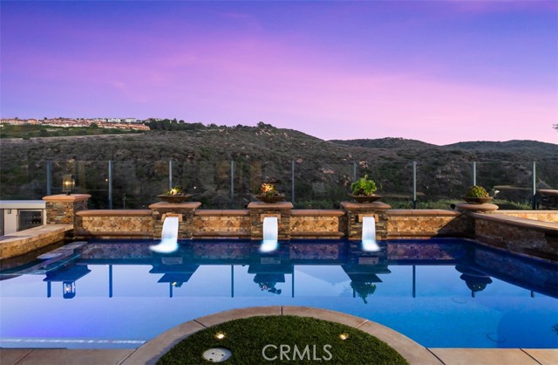
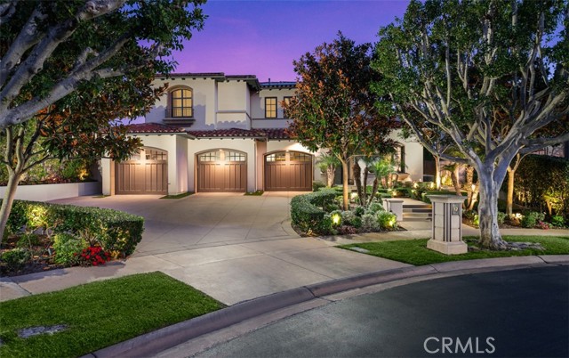
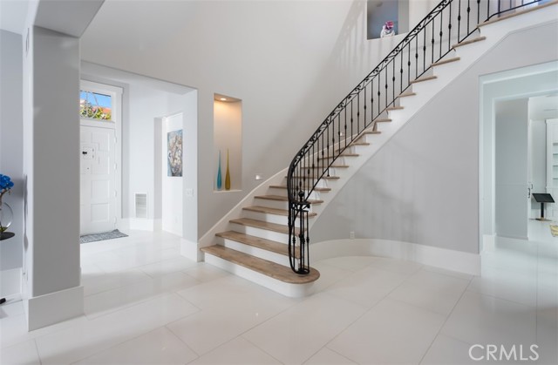
View Photos
12 Clearview Newport Coast, CA 92657
$8,500,000
Sold Price as of 03/22/2024
- 5 Beds
- 4.5 Baths
- 4,350 Sq.Ft.
Sold
Property Overview: 12 Clearview Newport Coast, CA has 5 bedrooms, 4.5 bathrooms, 4,350 living square feet and 9,750 square feet lot size. Call an Ardent Real Estate Group agent with any questions you may have.
Listed by Paul Daftarian | BRE #01317949 | Luxe Real Estate
Co-listed by Sahand Zargari | BRE #01985671 | Luxe Real Estate
Co-listed by Sahand Zargari | BRE #01985671 | Luxe Real Estate
Last checked: 9 minutes ago |
Last updated: March 22nd, 2024 |
Source CRMLS |
DOM: 79
Home details
- Lot Sq. Ft
- 9,750
- HOA Dues
- $485/mo
- Year built
- 1999
- Garage
- 3 Car
- Property Type:
- Single Family Home
- Status
- Sold
- MLS#
- OC23221224
- City
- Newport Coast
- County
- Orange
- Time on Site
- 144 days
Show More
Property Details for 12 Clearview
Local Newport Coast Agent
Loading...
Sale History for 12 Clearview
Last sold for $8,500,000 on March 22nd, 2024
-
March, 2024
-
Mar 22, 2024
Date
Sold
CRMLS: OC23221224
$8,500,000
Price
-
Dec 14, 2023
Date
Active
CRMLS: OC23221224
$9,295,000
Price
-
September, 2021
-
Sep 14, 2021
Date
Sold
CRMLS: OC21144533
$6,150,000
Price
-
Sep 5, 2021
Date
Pending
CRMLS: OC21144533
$6,395,000
Price
-
Jul 19, 2021
Date
Active Under Contract
CRMLS: OC21144533
$6,395,000
Price
-
Jul 6, 2021
Date
Active
CRMLS: OC21144533
$6,395,000
Price
-
Jul 2, 2021
Date
Coming Soon
CRMLS: OC21144533
$6,395,000
Price
-
Listing provided courtesy of CRMLS
-
August, 2020
-
Aug 24, 2020
Date
Sold
CRMLS: OC20020150
$3,850,000
Price
-
Aug 6, 2020
Date
Pending
CRMLS: OC20020150
$3,998,000
Price
-
Jul 15, 2020
Date
Active Under Contract
CRMLS: OC20020150
$3,998,000
Price
-
Jun 1, 2020
Date
Price Change
CRMLS: OC20020150
$3,998,000
Price
-
Jan 29, 2020
Date
Active
CRMLS: OC20020150
$4,250,000
Price
-
Listing provided courtesy of CRMLS
Show More
Tax History for 12 Clearview
Recent tax history for this property
| Year | Land Value | Improved Value | Assessed Value |
|---|---|---|---|
| The tax history for this property will expand as we gather information for this property. | |||
Home Value Compared to the Market
This property vs the competition
About 12 Clearview
Detailed summary of property
Public Facts for 12 Clearview
Public county record property details
- Beds
- --
- Baths
- --
- Year built
- --
- Sq. Ft.
- --
- Lot Size
- --
- Stories
- --
- Type
- --
- Pool
- --
- Spa
- --
- County
- --
- Lot#
- --
- APN
- --
The source for these homes facts are from public records.
92657 Real Estate Sale History (Last 30 days)
Last 30 days of sale history and trends
Median List Price
$10,800,000
Median List Price/Sq.Ft.
$1,880
Median Sold Price
$6,080,000
Median Sold Price/Sq.Ft.
$1,576
Total Inventory
54
Median Sale to List Price %
97.28%
Avg Days on Market
50
Loan Type
Conventional (18.18%), FHA (0%), VA (0%), Cash (54.55%), Other (27.27%)
Thinking of Selling?
Is this your property?
Thinking of Selling?
Call, Text or Message
Thinking of Selling?
Call, Text or Message
Homes for Sale Near 12 Clearview
Nearby Homes for Sale
Recently Sold Homes Near 12 Clearview
Related Resources to 12 Clearview
New Listings in 92657
Popular Zip Codes
Popular Cities
- Anaheim Hills Homes for Sale
- Brea Homes for Sale
- Corona Homes for Sale
- Fullerton Homes for Sale
- Huntington Beach Homes for Sale
- Irvine Homes for Sale
- La Habra Homes for Sale
- Long Beach Homes for Sale
- Los Angeles Homes for Sale
- Ontario Homes for Sale
- Placentia Homes for Sale
- Riverside Homes for Sale
- San Bernardino Homes for Sale
- Whittier Homes for Sale
- Yorba Linda Homes for Sale
- More Cities
Other Newport Coast Resources
- Newport Coast Homes for Sale
- Newport Coast Townhomes for Sale
- Newport Coast Condos for Sale
- Newport Coast 2 Bedroom Homes for Sale
- Newport Coast 3 Bedroom Homes for Sale
- Newport Coast 4 Bedroom Homes for Sale
- Newport Coast 5 Bedroom Homes for Sale
- Newport Coast Homes for Sale with Pools
- Newport Coast Homes for Sale with 3 Car Garages
- Newport Coast New Homes for Sale
- Newport Coast Homes for Sale with Large Lots
- Newport Coast Cheapest Homes for Sale
- Newport Coast Luxury Homes for Sale
- Newport Coast Newest Listings for Sale
- Newport Coast Homes Pending Sale
- Newport Coast Recently Sold Homes
Based on information from California Regional Multiple Listing Service, Inc. as of 2019. This information is for your personal, non-commercial use and may not be used for any purpose other than to identify prospective properties you may be interested in purchasing. Display of MLS data is usually deemed reliable but is NOT guaranteed accurate by the MLS. Buyers are responsible for verifying the accuracy of all information and should investigate the data themselves or retain appropriate professionals. Information from sources other than the Listing Agent may have been included in the MLS data. Unless otherwise specified in writing, Broker/Agent has not and will not verify any information obtained from other sources. The Broker/Agent providing the information contained herein may or may not have been the Listing and/or Selling Agent.
