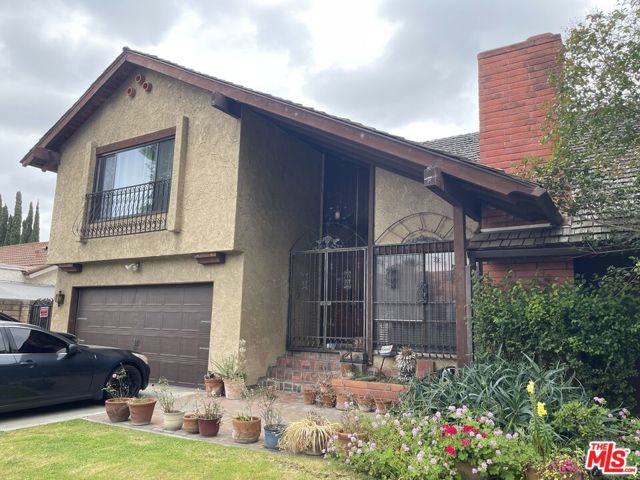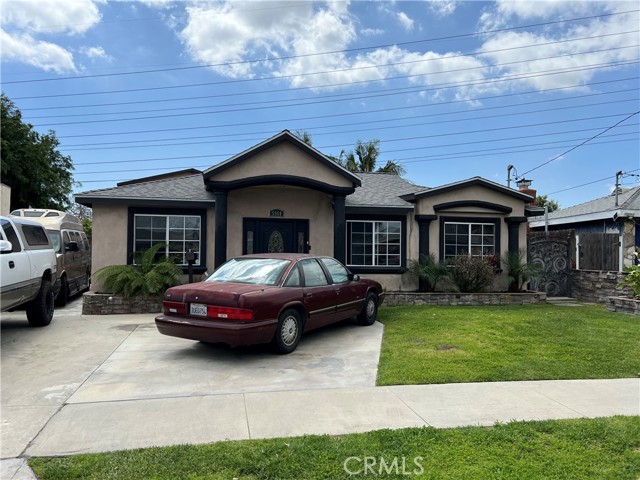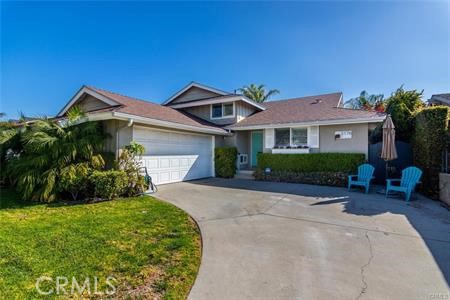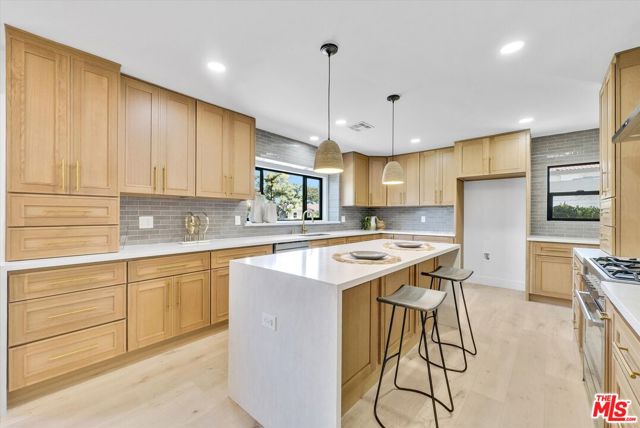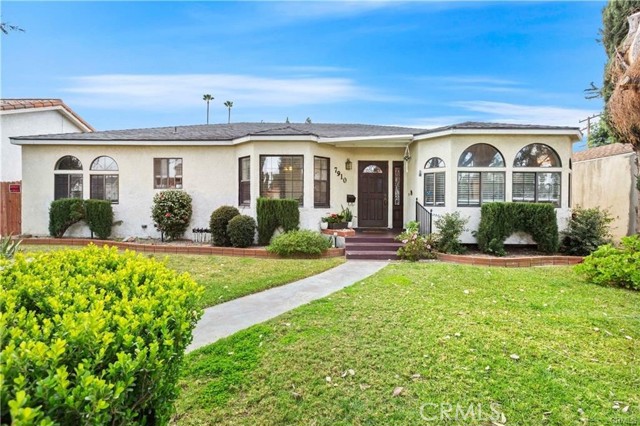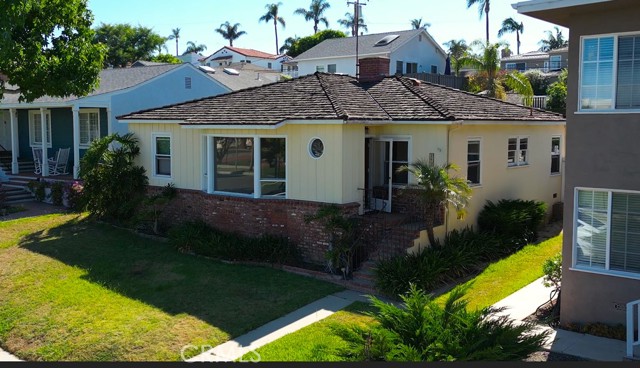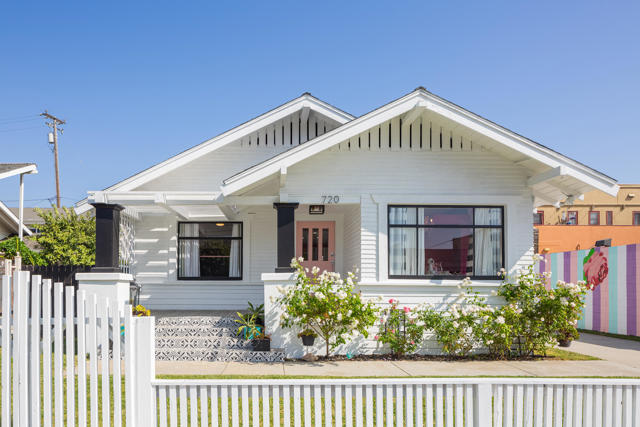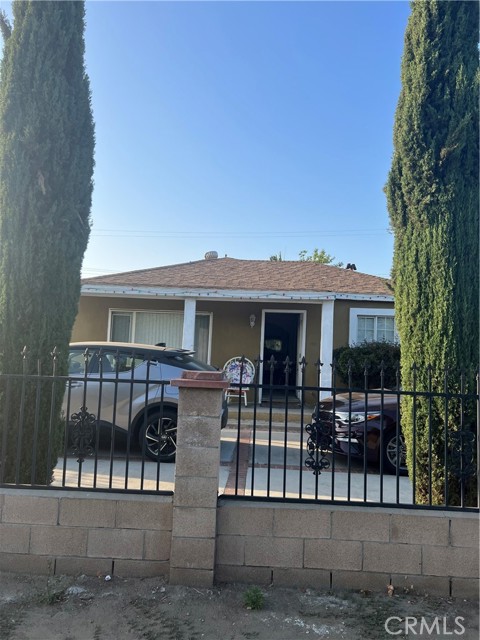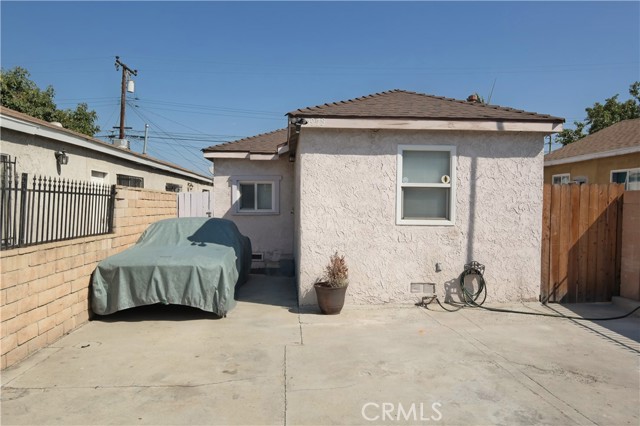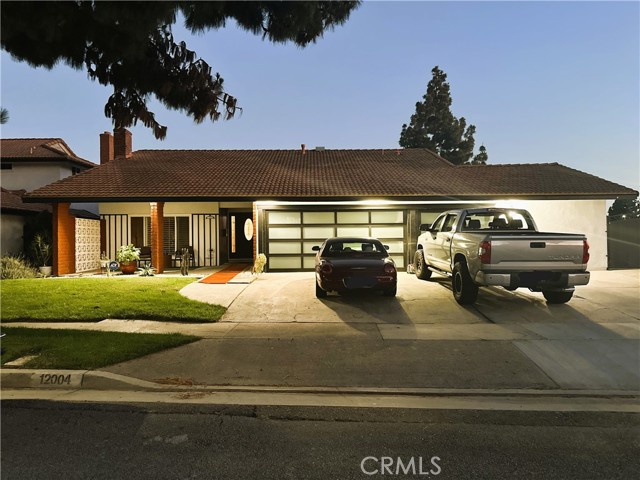
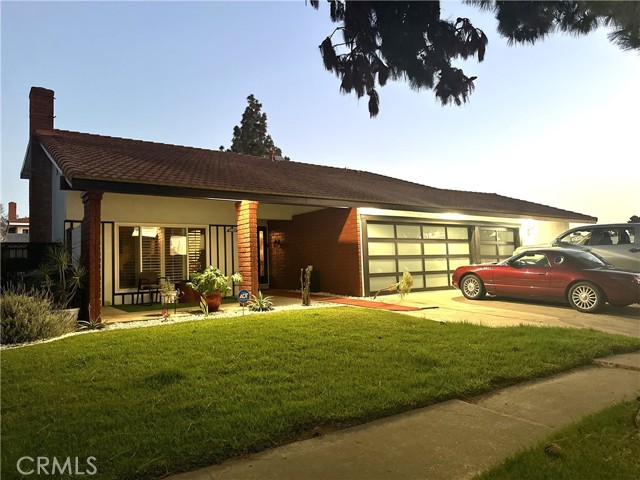
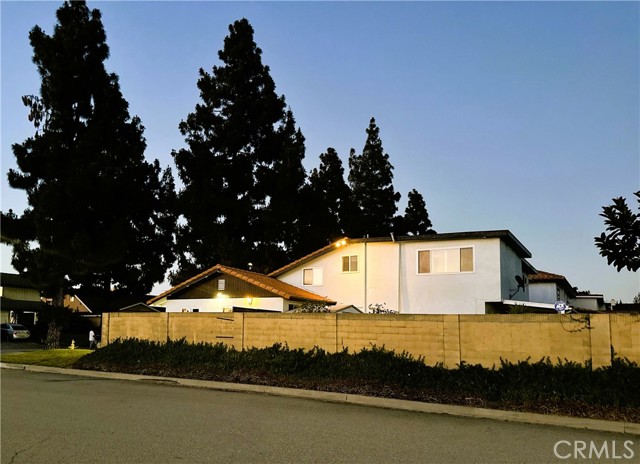
View Photos
12004 Palm St Cerritos, CA 90703
$1,499,000
- 4 Beds
- 3 Baths
- 2,542 Sq.Ft.
Coming Soon
Property Overview: 12004 Palm St Cerritos, CA has 4 bedrooms, 3 bathrooms, 2,542 living square feet and 7,552 square feet lot size. Call an Ardent Real Estate Group agent to verify current availability of this home or with any questions you may have.
Listed by Claudia Ilcken | BRE #01700577 | eXp Realty of California Inc
Last checked: 8 minutes ago |
Last updated: July 5th, 2024 |
Source CRMLS |
DOM: 0
Get a $4,497 Cash Reward
New
Buy this home with Ardent Real Estate Group and get $4,497 back.
Call/Text (714) 706-1823
Home details
- Lot Sq. Ft
- 7,552
- HOA Dues
- $0/mo
- Year built
- 1967
- Garage
- 2 Car
- Property Type:
- Single Family Home
- Status
- Coming Soon
- MLS#
- PW24136035
- City
- Cerritos
- County
- Los Angeles
- Time on Site
- 3 days
Show More
Open Houses for 12004 Palm St
No upcoming open houses
Schedule Tour
Loading...
Property Details for 12004 Palm St
Local Cerritos Agent
Loading...
Sale History for 12004 Palm St
Last sold for $290,000 on March 1st, 2000
-
March, 2000
-
Mar 1, 2000
Date
Sold (Public Records)
Public Records
$290,000
Price
-
July, 1999
-
Jul 16, 1999
Date
Sold (Public Records)
Public Records
$271,503
Price
Show More
Tax History for 12004 Palm St
Assessed Value (2020):
$407,538
| Year | Land Value | Improved Value | Assessed Value |
|---|---|---|---|
| 2020 | $241,012 | $166,526 | $407,538 |
Home Value Compared to the Market
This property vs the competition
About 12004 Palm St
Detailed summary of property
Public Facts for 12004 Palm St
Public county record property details
- Beds
- 4
- Baths
- 2
- Year built
- 1967
- Sq. Ft.
- 2,418
- Lot Size
- 7,553
- Stories
- --
- Type
- Single Family Residential
- Pool
- Yes
- Spa
- No
- County
- Los Angeles
- Lot#
- 28
- APN
- 7033-034-018
The source for these homes facts are from public records.
90703 Real Estate Sale History (Last 30 days)
Last 30 days of sale history and trends
Median List Price
$1,100,000
Median List Price/Sq.Ft.
$607
Median Sold Price
$1,100,000
Median Sold Price/Sq.Ft.
$621
Total Inventory
52
Median Sale to List Price %
100.01%
Avg Days on Market
18
Loan Type
Conventional (52.38%), FHA (4.76%), VA (0%), Cash (23.81%), Other (14.29%)
Tour This Home
Buy with Ardent Real Estate Group and save $4,497.
Contact Jon
Cerritos Agent
Call, Text or Message
Cerritos Agent
Call, Text or Message
Get a $4,497 Cash Reward
New
Buy this home with Ardent Real Estate Group and get $4,497 back.
Call/Text (714) 706-1823
Homes for Sale Near 12004 Palm St
Nearby Homes for Sale
Recently Sold Homes Near 12004 Palm St
Related Resources to 12004 Palm St
New Listings in 90703
Popular Zip Codes
Popular Cities
- Anaheim Hills Homes for Sale
- Brea Homes for Sale
- Corona Homes for Sale
- Fullerton Homes for Sale
- Huntington Beach Homes for Sale
- Irvine Homes for Sale
- La Habra Homes for Sale
- Long Beach Homes for Sale
- Los Angeles Homes for Sale
- Ontario Homes for Sale
- Placentia Homes for Sale
- Riverside Homes for Sale
- San Bernardino Homes for Sale
- Whittier Homes for Sale
- Yorba Linda Homes for Sale
- More Cities
Other Cerritos Resources
- Cerritos Homes for Sale
- Cerritos Condos for Sale
- Cerritos 2 Bedroom Homes for Sale
- Cerritos 3 Bedroom Homes for Sale
- Cerritos 4 Bedroom Homes for Sale
- Cerritos 5 Bedroom Homes for Sale
- Cerritos Single Story Homes for Sale
- Cerritos Homes for Sale with Pools
- Cerritos Homes for Sale with 3 Car Garages
- Cerritos Cheapest Homes for Sale
- Cerritos Luxury Homes for Sale
- Cerritos Newest Listings for Sale
- Cerritos Homes Pending Sale
- Cerritos Recently Sold Homes
Based on information from California Regional Multiple Listing Service, Inc. as of 2019. This information is for your personal, non-commercial use and may not be used for any purpose other than to identify prospective properties you may be interested in purchasing. Display of MLS data is usually deemed reliable but is NOT guaranteed accurate by the MLS. Buyers are responsible for verifying the accuracy of all information and should investigate the data themselves or retain appropriate professionals. Information from sources other than the Listing Agent may have been included in the MLS data. Unless otherwise specified in writing, Broker/Agent has not and will not verify any information obtained from other sources. The Broker/Agent providing the information contained herein may or may not have been the Listing and/or Selling Agent.
