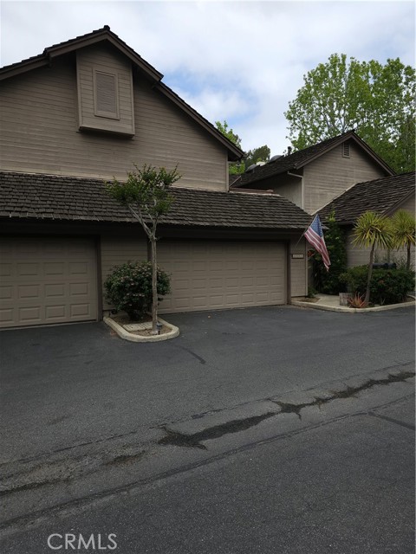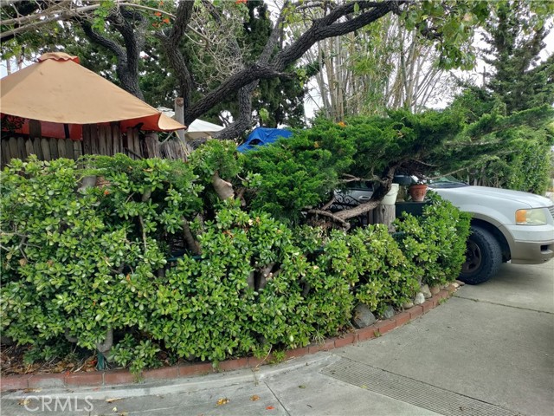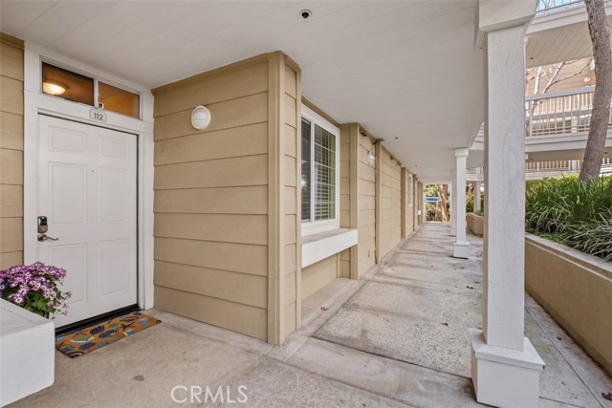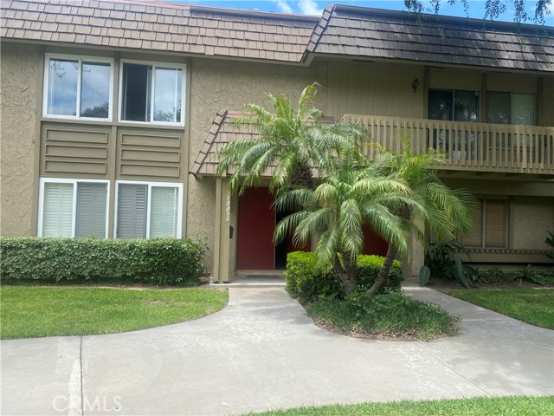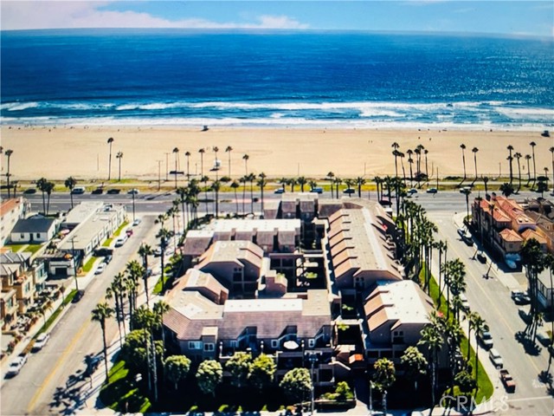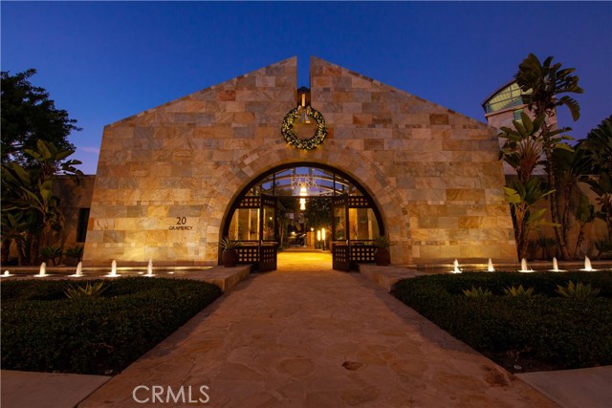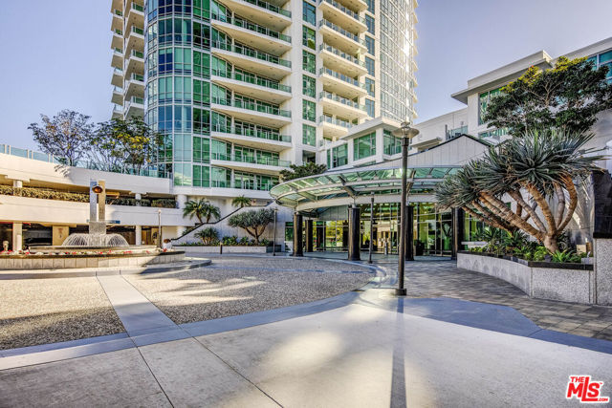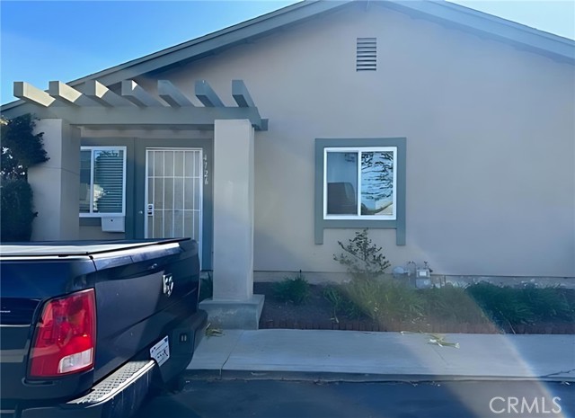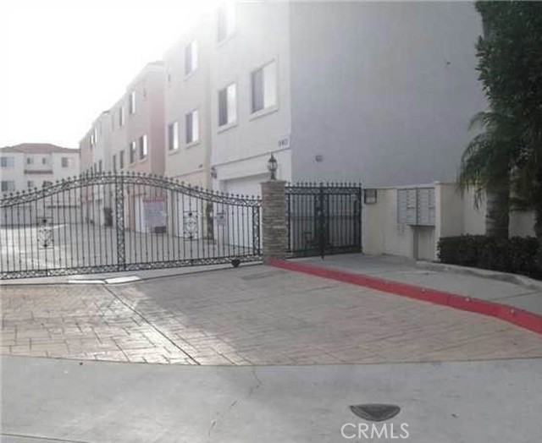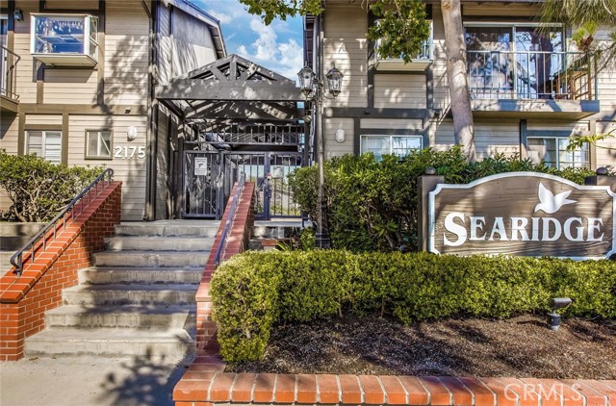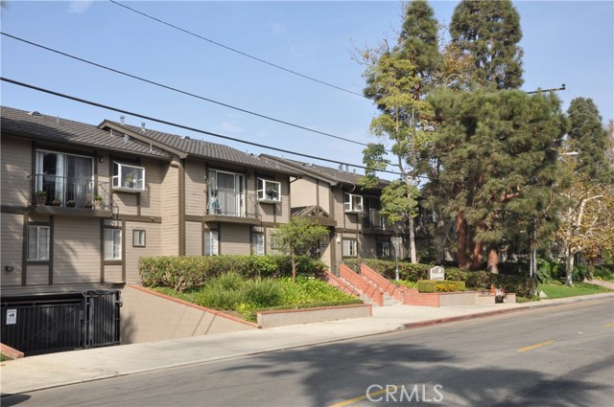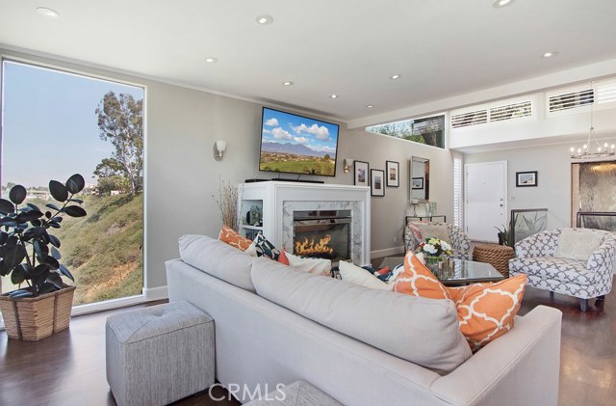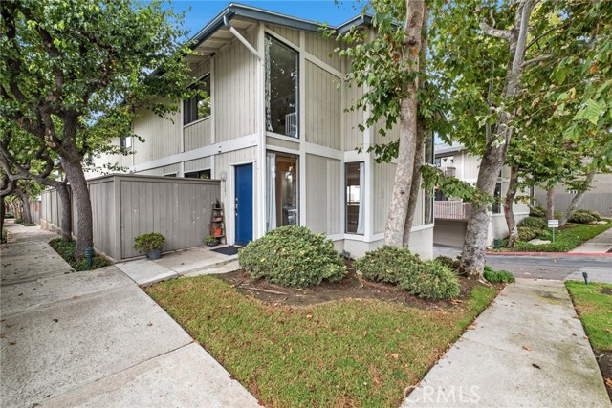
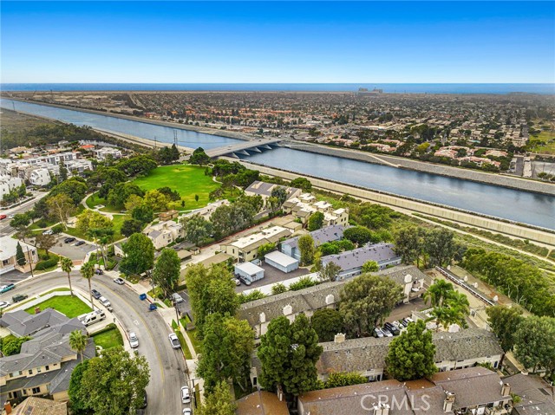
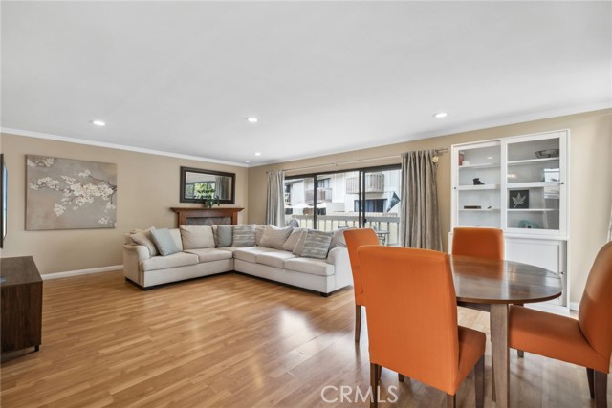
View Photos
1201 Las Arenas Way #1 Costa Mesa, CA 92627
$825,000
Sold Price as of 11/17/2023
- 2 Beds
- 2 Baths
- 1,494 Sq.Ft.
Sold
Property Overview: 1201 Las Arenas Way #1 Costa Mesa, CA has 2 bedrooms, 2 bathrooms, 1,494 living square feet and -- square feet lot size. Call an Ardent Real Estate Group agent with any questions you may have.
Listed by Kim Schumacher | BRE #01407205 | First Team Real Estate
Last checked: 9 minutes ago |
Last updated: November 18th, 2023 |
Source CRMLS |
DOM: 7
Home details
- Lot Sq. Ft
- --
- HOA Dues
- $500/mo
- Year built
- 1978
- Garage
- 2 Car
- Property Type:
- Condominium
- Status
- Sold
- MLS#
- OC23187159
- City
- Costa Mesa
- County
- Orange
- Time on Site
- 266 days
Show More
Virtual Tour
Use the following link to view this property's virtual tour:
Property Details for 1201 Las Arenas Way #1
Local Costa Mesa Agent
Loading...
Sale History for 1201 Las Arenas Way #1
Last sold for $825,000 on November 17th, 2023
-
November, 2023
-
Nov 17, 2023
Date
Sold
CRMLS: OC23187159
$825,000
Price
-
Oct 9, 2023
Date
Active
CRMLS: OC23187159
$799,000
Price
-
May, 2012
-
May 25, 2012
Date
Sold (Public Records)
Public Records
$310,000
Price
-
February, 2006
-
Feb 21, 2006
Date
Sold (Public Records)
Public Records
$538,000
Price
Show More
Tax History for 1201 Las Arenas Way #1
Assessed Value (2020):
$356,033
| Year | Land Value | Improved Value | Assessed Value |
|---|---|---|---|
| 2020 | $222,653 | $133,380 | $356,033 |
Home Value Compared to the Market
This property vs the competition
About 1201 Las Arenas Way #1
Detailed summary of property
Public Facts for 1201 Las Arenas Way #1
Public county record property details
- Beds
- 2
- Baths
- 2
- Year built
- 1978
- Sq. Ft.
- 1,494
- Lot Size
- --
- Stories
- --
- Type
- Condominium Unit (Residential)
- Pool
- No
- Spa
- No
- County
- Orange
- Lot#
- 1
- APN
- 936-330-01
The source for these homes facts are from public records.
92627 Real Estate Sale History (Last 30 days)
Last 30 days of sale history and trends
Median List Price
$1,488,000
Median List Price/Sq.Ft.
$828
Median Sold Price
$1,325,000
Median Sold Price/Sq.Ft.
$921
Total Inventory
71
Median Sale to List Price %
98.22%
Avg Days on Market
19
Loan Type
Conventional (54.55%), FHA (0%), VA (0%), Cash (36.36%), Other (9.09%)
Thinking of Selling?
Is this your property?
Thinking of Selling?
Call, Text or Message
Thinking of Selling?
Call, Text or Message
Homes for Sale Near 1201 Las Arenas Way #1
Nearby Homes for Sale
Recently Sold Homes Near 1201 Las Arenas Way #1
Related Resources to 1201 Las Arenas Way #1
New Listings in 92627
Popular Zip Codes
Popular Cities
- Anaheim Hills Homes for Sale
- Brea Homes for Sale
- Corona Homes for Sale
- Fullerton Homes for Sale
- Huntington Beach Homes for Sale
- Irvine Homes for Sale
- La Habra Homes for Sale
- Long Beach Homes for Sale
- Los Angeles Homes for Sale
- Ontario Homes for Sale
- Placentia Homes for Sale
- Riverside Homes for Sale
- San Bernardino Homes for Sale
- Whittier Homes for Sale
- Yorba Linda Homes for Sale
- More Cities
Other Costa Mesa Resources
- Costa Mesa Homes for Sale
- Costa Mesa Townhomes for Sale
- Costa Mesa Condos for Sale
- Costa Mesa 1 Bedroom Homes for Sale
- Costa Mesa 2 Bedroom Homes for Sale
- Costa Mesa 3 Bedroom Homes for Sale
- Costa Mesa 4 Bedroom Homes for Sale
- Costa Mesa 5 Bedroom Homes for Sale
- Costa Mesa Single Story Homes for Sale
- Costa Mesa Homes for Sale with Pools
- Costa Mesa Homes for Sale with 3 Car Garages
- Costa Mesa New Homes for Sale
- Costa Mesa Homes for Sale with Large Lots
- Costa Mesa Cheapest Homes for Sale
- Costa Mesa Luxury Homes for Sale
- Costa Mesa Newest Listings for Sale
- Costa Mesa Homes Pending Sale
- Costa Mesa Recently Sold Homes
Based on information from California Regional Multiple Listing Service, Inc. as of 2019. This information is for your personal, non-commercial use and may not be used for any purpose other than to identify prospective properties you may be interested in purchasing. Display of MLS data is usually deemed reliable but is NOT guaranteed accurate by the MLS. Buyers are responsible for verifying the accuracy of all information and should investigate the data themselves or retain appropriate professionals. Information from sources other than the Listing Agent may have been included in the MLS data. Unless otherwise specified in writing, Broker/Agent has not and will not verify any information obtained from other sources. The Broker/Agent providing the information contained herein may or may not have been the Listing and/or Selling Agent.
