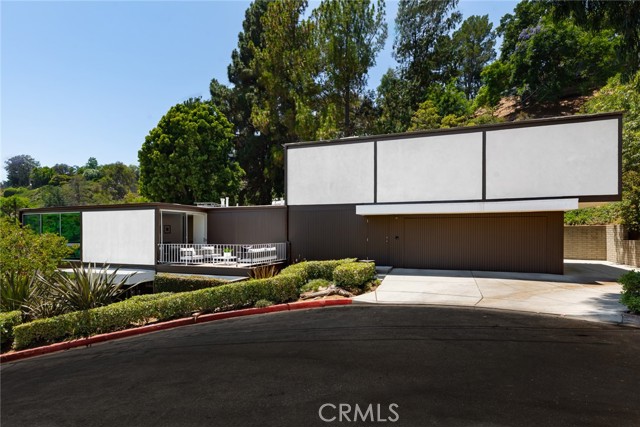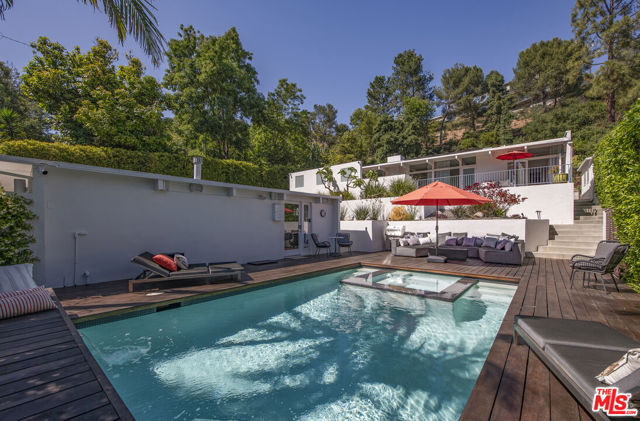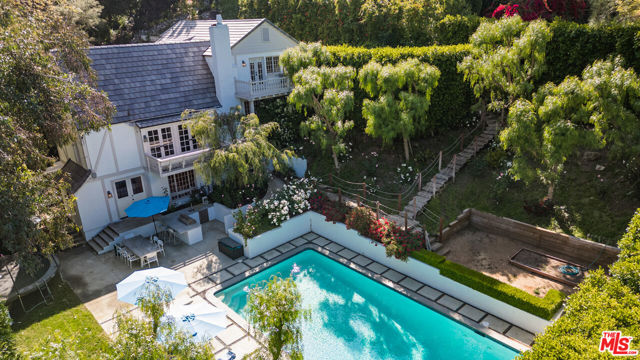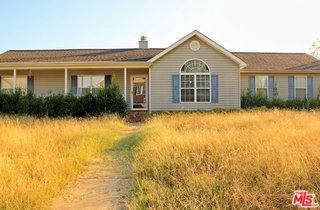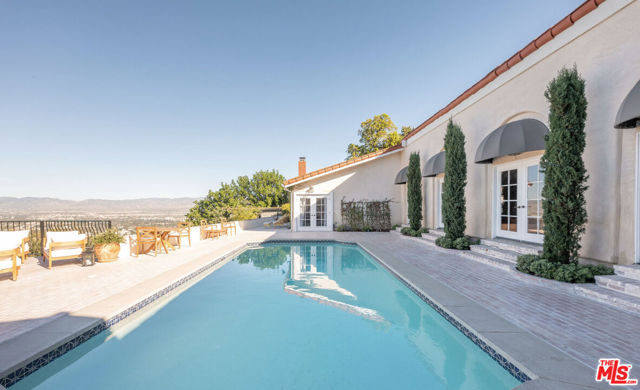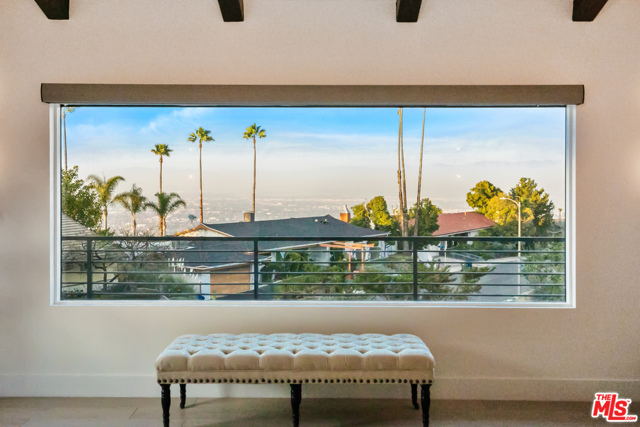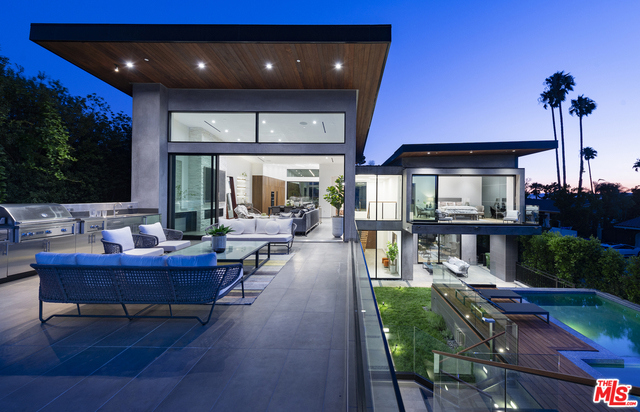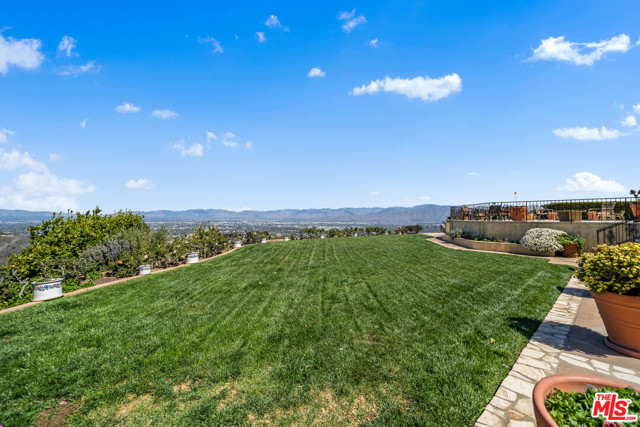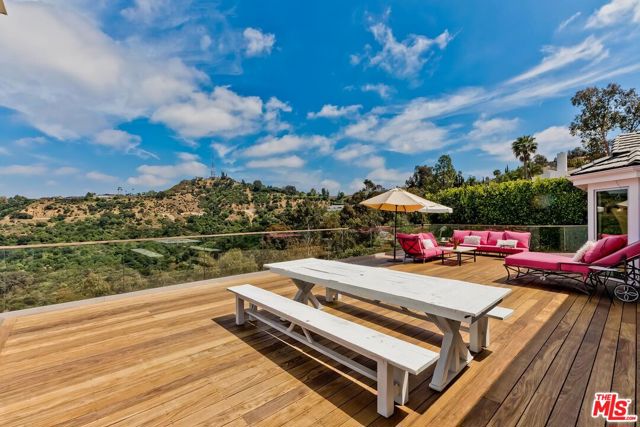
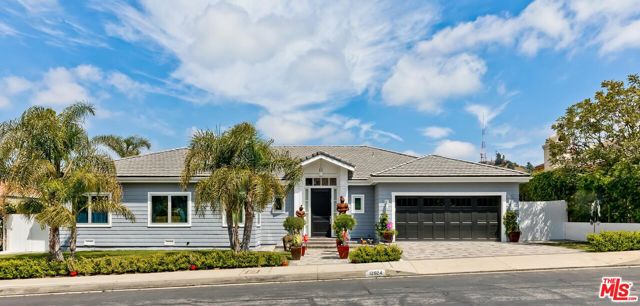
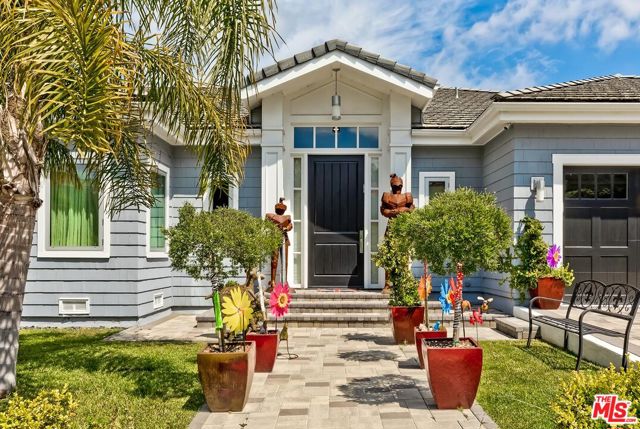
View Photos
12024 Summit Circle Beverly Hills, CA 90210
$3,795,000
- 4 Beds
- 4 Baths
- 2,917 Sq.Ft.
For Sale
Property Overview: 12024 Summit Circle Beverly Hills, CA has 4 bedrooms, 4 bathrooms, 2,917 living square feet and 18,825 square feet lot size. Call an Ardent Real Estate Group agent to verify current availability of this home or with any questions you may have.
Listed by Alexis Boris Waterman | BRE #01941211 | Compass
Last checked: 4 minutes ago |
Last updated: September 5th, 2024 |
Source CRMLS |
DOM: 88
Home details
- Lot Sq. Ft
- 18,825
- HOA Dues
- $1550/mo
- Year built
- 1987
- Garage
- --
- Property Type:
- Single Family Home
- Status
- Active
- MLS#
- 24407211
- City
- Beverly Hills
- County
- Los Angeles
- Time on Site
- 89 days
Show More
Open Houses for 12024 Summit Circle
No upcoming open houses
Schedule Tour
Loading...
Property Details for 12024 Summit Circle
Local Beverly Hills Agent
Loading...
Sale History for 12024 Summit Circle
Last sold for $3,400,000 on December 15th, 2021
-
June, 2024
-
Jun 23, 2024
Date
Active
CRMLS: 24407211
$3,995,000
Price
-
September, 2021
-
Sep 22, 2021
Date
Active Under Contract
CRMLS: 21783358
$3,600,000
Price
-
Sep 15, 2021
Date
Active
CRMLS: 21783358
$3,600,000
Price
-
Listing provided courtesy of CRMLS
-
November, 2019
-
Nov 22, 2019
Date
Sold
CRMLS: 19517746
$2,925,000
Price
-
Nov 19, 2019
Date
Pending
CRMLS: 19517746
$2,895,000
Price
-
Oct 21, 2019
Date
Active Under Contract
CRMLS: 19517746
$2,895,000
Price
-
Oct 14, 2019
Date
Active
CRMLS: 19517746
$2,895,000
Price
-
Listing provided courtesy of CRMLS
-
November, 2019
-
Nov 21, 2019
Date
Sold (Public Records)
Public Records
$2,925,000
Price
-
February, 2018
-
Feb 22, 2018
Date
Sold
CRMLS: 17295488
$2,800,000
Price
-
Feb 16, 2018
Date
Pending
CRMLS: 17295488
$2,999,000
Price
-
Dec 11, 2017
Date
Active
CRMLS: 17295488
$2,999,000
Price
-
Listing provided courtesy of CRMLS
-
December, 2017
-
Dec 11, 2017
Date
Canceled
CRMLS: 17264520
$2,999,000
Price
-
Dec 9, 2017
Date
Hold
CRMLS: 17264520
$2,999,000
Price
-
Oct 30, 2017
Date
Active Under Contract
CRMLS: 17264520
$2,999,000
Price
-
Aug 28, 2017
Date
Active
CRMLS: 17264520
$2,999,000
Price
-
Listing provided courtesy of CRMLS
-
September, 2017
-
Sep 29, 2017
Date
Canceled
CRMLS: 17255608
$15,000
Price
-
Jul 27, 2017
Date
Active
CRMLS: 17255608
$15,000
Price
-
Listing provided courtesy of CRMLS
-
August, 2017
-
Aug 28, 2017
Date
Canceled
CRMLS: 16175606
$3,095,000
Price
-
Oct 31, 2016
Date
Active
CRMLS: 16175606
$3,095,000
Price
-
Listing provided courtesy of CRMLS
-
October, 2013
-
Oct 10, 2013
Date
Sold (Public Records)
Public Records
--
Price
Show More
Tax History for 12024 Summit Circle
Assessed Value (2020):
$2,925,000
| Year | Land Value | Improved Value | Assessed Value |
|---|---|---|---|
| 2020 | $1,925,000 | $1,000,000 | $2,925,000 |
Home Value Compared to the Market
This property vs the competition
About 12024 Summit Circle
Detailed summary of property
Public Facts for 12024 Summit Circle
Public county record property details
- Beds
- 3
- Baths
- 4
- Year built
- 1987
- Sq. Ft.
- 2,917
- Lot Size
- 18,818
- Stories
- --
- Type
- Single Family Residential
- Pool
- No
- Spa
- No
- County
- Los Angeles
- Lot#
- 11
- APN
- 2382-020-017
The source for these homes facts are from public records.
90210 Real Estate Sale History (Last 30 days)
Last 30 days of sale history and trends
Median List Price
$6,995,000
Median List Price/Sq.Ft.
$1,467
Median Sold Price
$3,350,000
Median Sold Price/Sq.Ft.
$1,002
Total Inventory
290
Median Sale to List Price %
78%
Avg Days on Market
72
Loan Type
Conventional (0%), FHA (0%), VA (0%), Cash (4.76%), Other (9.52%)
Homes for Sale Near 12024 Summit Circle
Nearby Homes for Sale
Recently Sold Homes Near 12024 Summit Circle
Related Resources to 12024 Summit Circle
New Listings in 90210
Popular Zip Codes
Popular Cities
- Anaheim Hills Homes for Sale
- Brea Homes for Sale
- Corona Homes for Sale
- Fullerton Homes for Sale
- Huntington Beach Homes for Sale
- Irvine Homes for Sale
- La Habra Homes for Sale
- Long Beach Homes for Sale
- Los Angeles Homes for Sale
- Ontario Homes for Sale
- Placentia Homes for Sale
- Riverside Homes for Sale
- San Bernardino Homes for Sale
- Whittier Homes for Sale
- Yorba Linda Homes for Sale
- More Cities
Other Beverly Hills Resources
- Beverly Hills Homes for Sale
- Beverly Hills Condos for Sale
- Beverly Hills 1 Bedroom Homes for Sale
- Beverly Hills 2 Bedroom Homes for Sale
- Beverly Hills 3 Bedroom Homes for Sale
- Beverly Hills 4 Bedroom Homes for Sale
- Beverly Hills 5 Bedroom Homes for Sale
- Beverly Hills Single Story Homes for Sale
- Beverly Hills Homes for Sale with Pools
- Beverly Hills Homes for Sale with 3 Car Garages
- Beverly Hills New Homes for Sale
- Beverly Hills Homes for Sale with Large Lots
- Beverly Hills Cheapest Homes for Sale
- Beverly Hills Luxury Homes for Sale
- Beverly Hills Newest Listings for Sale
- Beverly Hills Homes Pending Sale
- Beverly Hills Recently Sold Homes
Based on information from California Regional Multiple Listing Service, Inc. as of 2019. This information is for your personal, non-commercial use and may not be used for any purpose other than to identify prospective properties you may be interested in purchasing. Display of MLS data is usually deemed reliable but is NOT guaranteed accurate by the MLS. Buyers are responsible for verifying the accuracy of all information and should investigate the data themselves or retain appropriate professionals. Information from sources other than the Listing Agent may have been included in the MLS data. Unless otherwise specified in writing, Broker/Agent has not and will not verify any information obtained from other sources. The Broker/Agent providing the information contained herein may or may not have been the Listing and/or Selling Agent.
