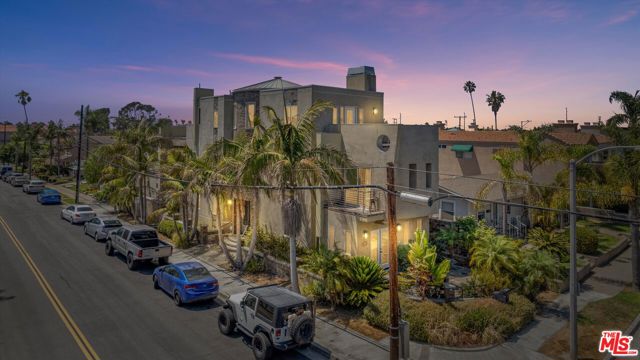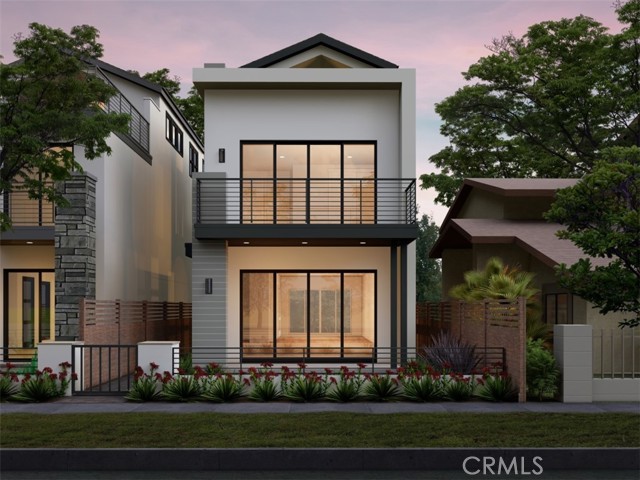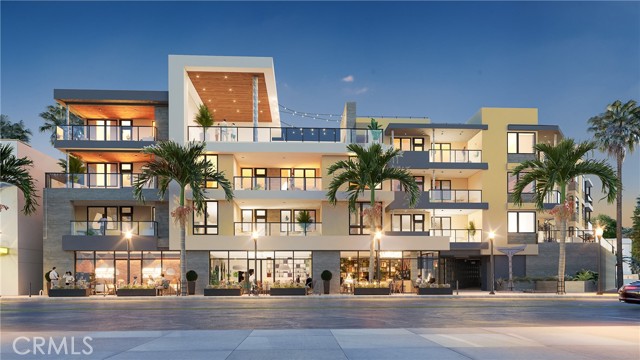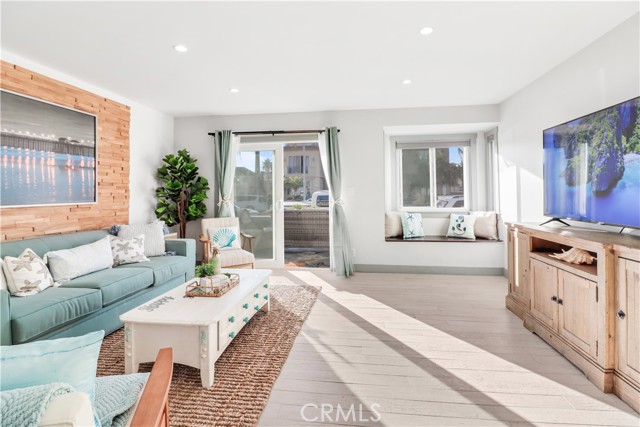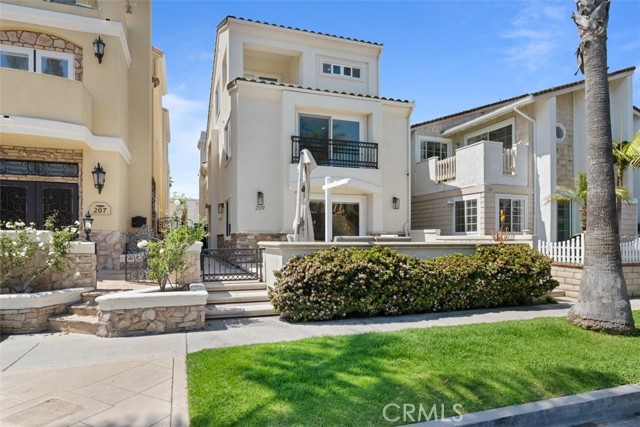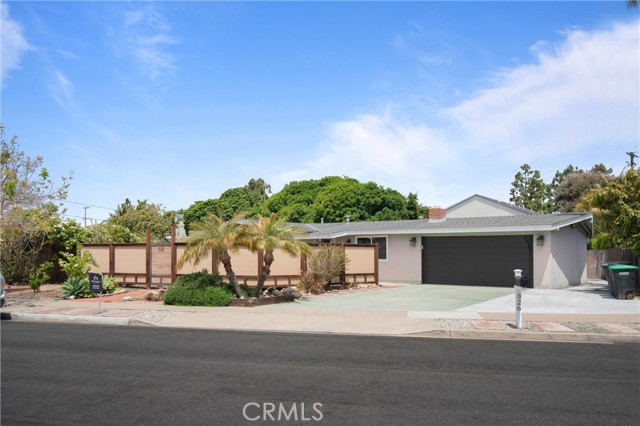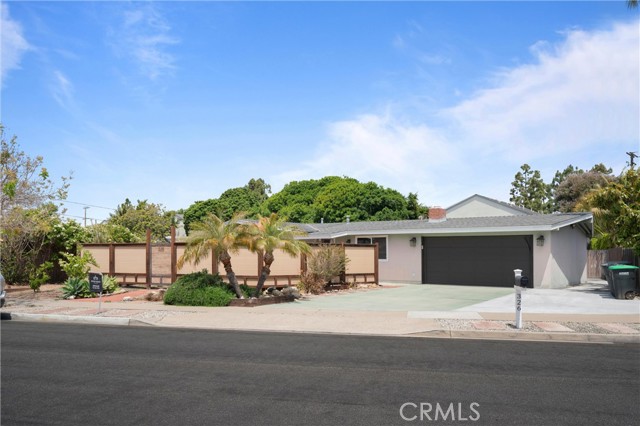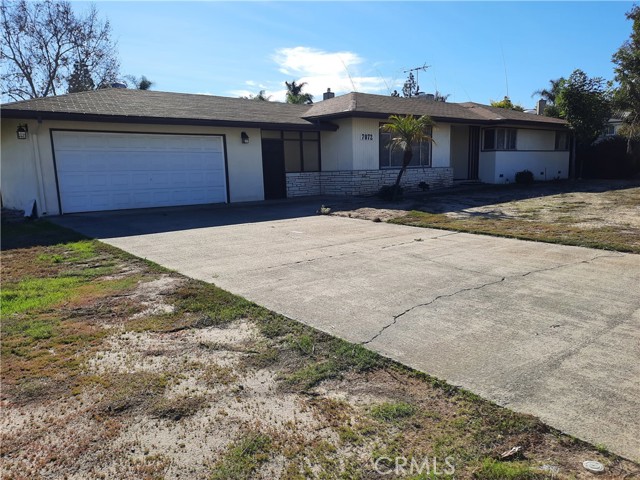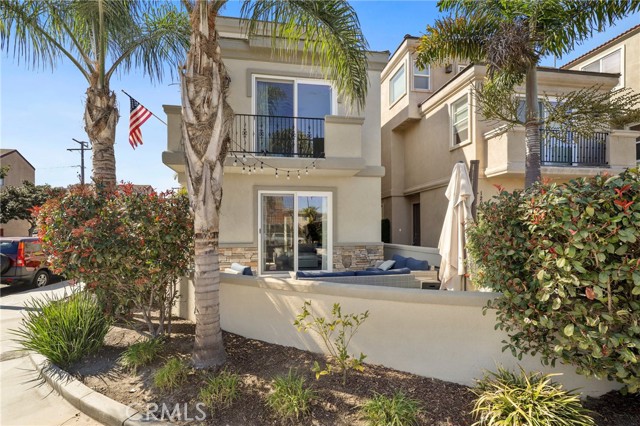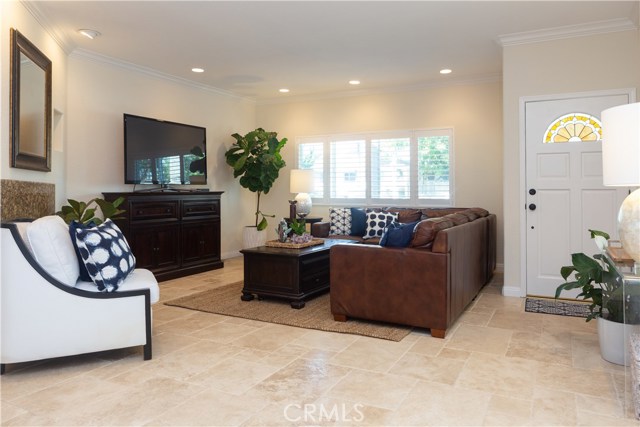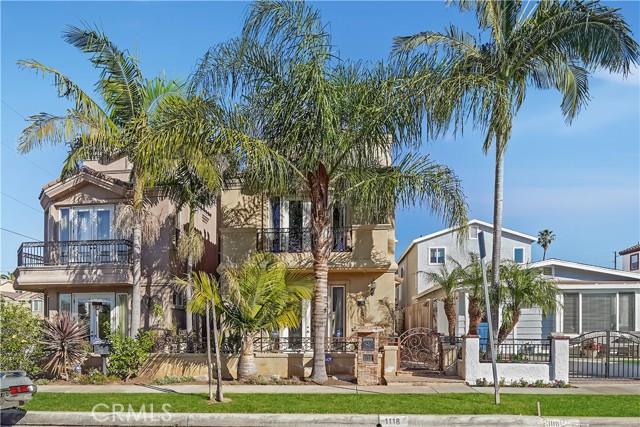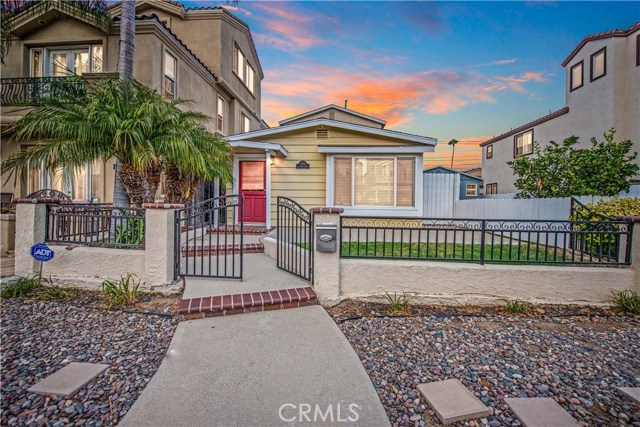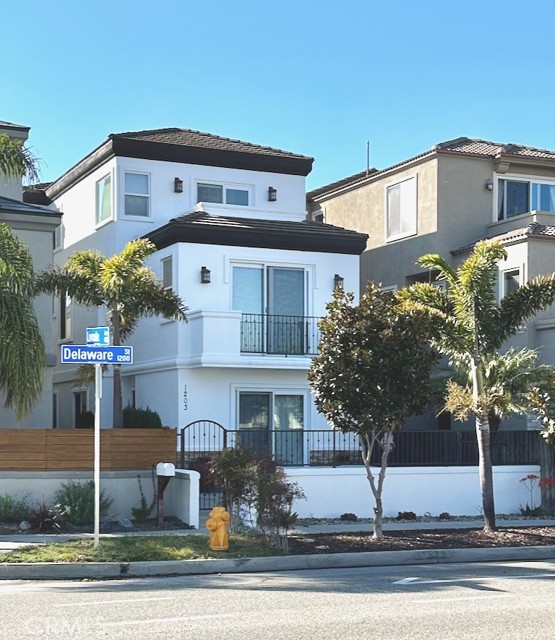
View Photos
1203 Delaware St Huntington Beach, CA 92648
$2,300,000
- 4 Beds
- 3.5 Baths
- 3,559 Sq.Ft.
Coming Soon
Property Overview: 1203 Delaware St Huntington Beach, CA has 4 bedrooms, 3.5 bathrooms, 3,559 living square feet and 3,240 square feet lot size. Call an Ardent Real Estate Group agent to verify current availability of this home or with any questions you may have.
Listed by Mary Ann Divona | BRE #01998673 | First Team Real Estate
Last checked: 11 minutes ago |
Last updated: June 26th, 2024 |
Source CRMLS |
DOM: 0
Get a $8,625 Cash Reward
New
Buy this home with Ardent Real Estate Group and get $8,625 back.
Call/Text (714) 706-1823
Home details
- Lot Sq. Ft
- 3,240
- HOA Dues
- $0/mo
- Year built
- 2008
- Garage
- 2 Car
- Property Type:
- Single Family Home
- Status
- Coming Soon
- MLS#
- OC24130614
- City
- Huntington Beach
- County
- Orange
- Time on Site
- 2 days
Show More
Open Houses for 1203 Delaware St
No upcoming open houses
Schedule Tour
Loading...
Property Details for 1203 Delaware St
Local Huntington Beach Agent
Loading...
Sale History for 1203 Delaware St
Last sold for $1,799,000 on February 28th, 2023
-
February, 2023
-
Feb 28, 2023
Date
Sold
CRMLS: OC22207820
$1,799,000
Price
-
Sep 24, 2022
Date
Active
CRMLS: OC22207820
$1,856,000
Price
-
Listing provided courtesy of CRMLS
-
May, 2021
-
May 19, 2021
Date
Expired
CRMLS: OC21017157
$1,595,000
Price
-
Apr 16, 2021
Date
Withdrawn
CRMLS: OC21017157
$1,595,000
Price
-
Apr 12, 2021
Date
Hold
CRMLS: OC21017157
$1,595,000
Price
-
Jan 28, 2021
Date
Active
CRMLS: OC21017157
$1,595,000
Price
-
Jan 26, 2021
Date
Coming Soon
CRMLS: OC21017157
$1,595,000
Price
-
Listing provided courtesy of CRMLS
-
January, 2021
-
Jan 18, 2021
Date
Canceled
CRMLS: OC20204333
$1,595,000
Price
-
Nov 18, 2020
Date
Withdrawn
CRMLS: OC20204333
$1,595,000
Price
-
Nov 7, 2020
Date
Hold
CRMLS: OC20204333
$1,595,000
Price
-
Oct 22, 2020
Date
Coming Soon
CRMLS: OC20204333
$1,595,000
Price
-
Listing provided courtesy of CRMLS
-
August, 2019
-
Aug 18, 2019
Date
Expired
CRMLS: PW19106939
$1,464,000
Price
-
Jun 5, 2019
Date
Price Change
CRMLS: PW19106939
$1,464,000
Price
-
May 8, 2019
Date
Active
CRMLS: PW19106939
$1,469,000
Price
-
Listing provided courtesy of CRMLS
Show More
Tax History for 1203 Delaware St
Recent tax history for this property
| Year | Land Value | Improved Value | Assessed Value |
|---|---|---|---|
| The tax history for this property will expand as we gather information for this property. | |||
Home Value Compared to the Market
This property vs the competition
About 1203 Delaware St
Detailed summary of property
Public Facts for 1203 Delaware St
Public county record property details
- Beds
- --
- Baths
- --
- Year built
- --
- Sq. Ft.
- --
- Lot Size
- --
- Stories
- --
- Type
- --
- Pool
- --
- Spa
- --
- County
- --
- Lot#
- --
- APN
- --
The source for these homes facts are from public records.
92648 Real Estate Sale History (Last 30 days)
Last 30 days of sale history and trends
Median List Price
$1,495,000
Median List Price/Sq.Ft.
$874
Median Sold Price
$1,200,000
Median Sold Price/Sq.Ft.
$756
Total Inventory
120
Median Sale to List Price %
92.38%
Avg Days on Market
32
Loan Type
Conventional (40%), FHA (0%), VA (0%), Cash (34.29%), Other (25.71%)
Tour This Home
Buy with Ardent Real Estate Group and save $8,625.
Contact Jon
Huntington Beach Agent
Call, Text or Message
Huntington Beach Agent
Call, Text or Message
Get a $8,625 Cash Reward
New
Buy this home with Ardent Real Estate Group and get $8,625 back.
Call/Text (714) 706-1823
Homes for Sale Near 1203 Delaware St
Nearby Homes for Sale
Recently Sold Homes Near 1203 Delaware St
Related Resources to 1203 Delaware St
New Listings in 92648
Popular Zip Codes
Popular Cities
- Anaheim Hills Homes for Sale
- Brea Homes for Sale
- Corona Homes for Sale
- Fullerton Homes for Sale
- Irvine Homes for Sale
- La Habra Homes for Sale
- Long Beach Homes for Sale
- Los Angeles Homes for Sale
- Ontario Homes for Sale
- Placentia Homes for Sale
- Riverside Homes for Sale
- San Bernardino Homes for Sale
- Whittier Homes for Sale
- Yorba Linda Homes for Sale
- More Cities
Other Huntington Beach Resources
- Huntington Beach Homes for Sale
- Huntington Beach Townhomes for Sale
- Huntington Beach Condos for Sale
- Huntington Beach 1 Bedroom Homes for Sale
- Huntington Beach 2 Bedroom Homes for Sale
- Huntington Beach 3 Bedroom Homes for Sale
- Huntington Beach 4 Bedroom Homes for Sale
- Huntington Beach 5 Bedroom Homes for Sale
- Huntington Beach Single Story Homes for Sale
- Huntington Beach Homes for Sale with Pools
- Huntington Beach Homes for Sale with 3 Car Garages
- Huntington Beach New Homes for Sale
- Huntington Beach Homes for Sale with Large Lots
- Huntington Beach Cheapest Homes for Sale
- Huntington Beach Luxury Homes for Sale
- Huntington Beach Newest Listings for Sale
- Huntington Beach Homes Pending Sale
- Huntington Beach Recently Sold Homes
Based on information from California Regional Multiple Listing Service, Inc. as of 2019. This information is for your personal, non-commercial use and may not be used for any purpose other than to identify prospective properties you may be interested in purchasing. Display of MLS data is usually deemed reliable but is NOT guaranteed accurate by the MLS. Buyers are responsible for verifying the accuracy of all information and should investigate the data themselves or retain appropriate professionals. Information from sources other than the Listing Agent may have been included in the MLS data. Unless otherwise specified in writing, Broker/Agent has not and will not verify any information obtained from other sources. The Broker/Agent providing the information contained herein may or may not have been the Listing and/or Selling Agent.
