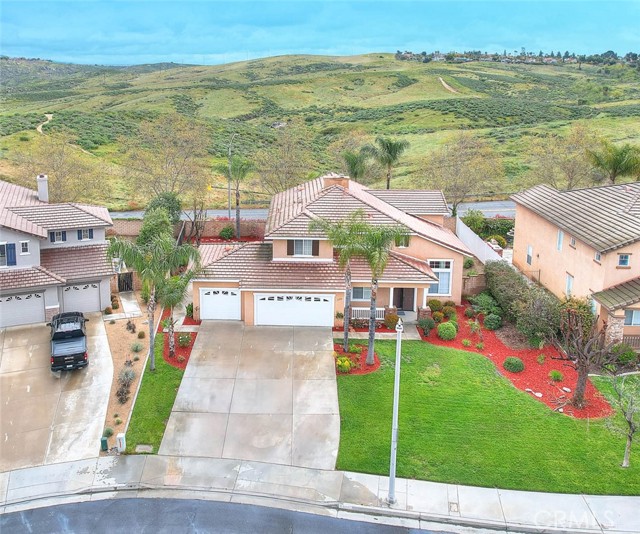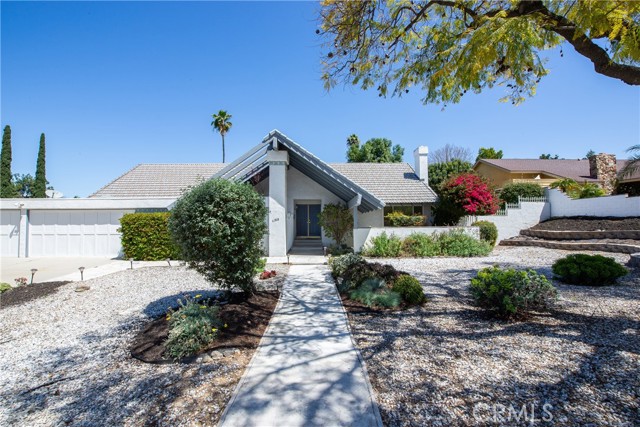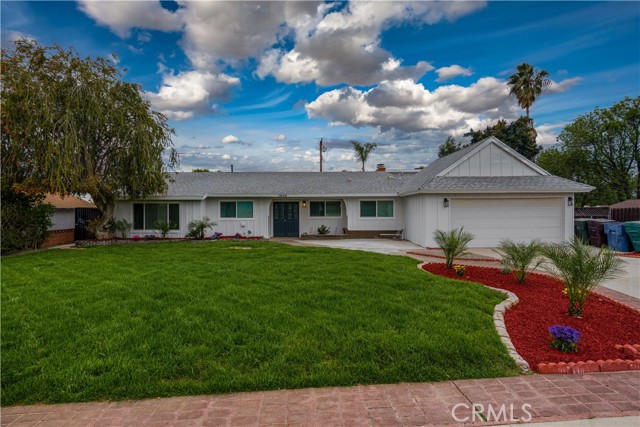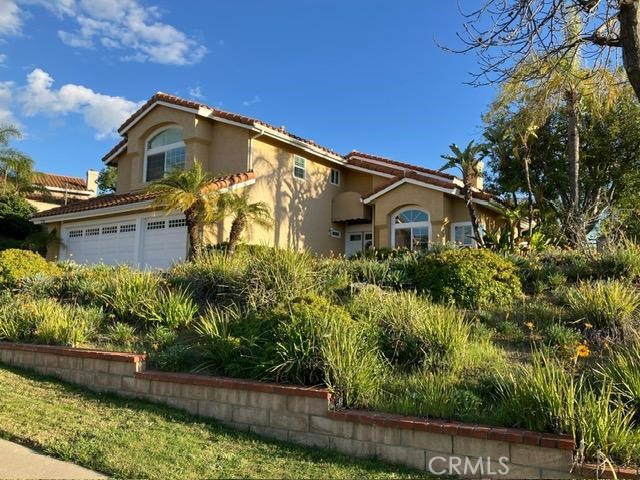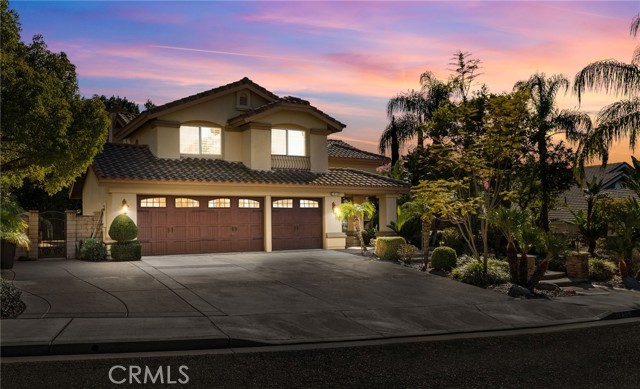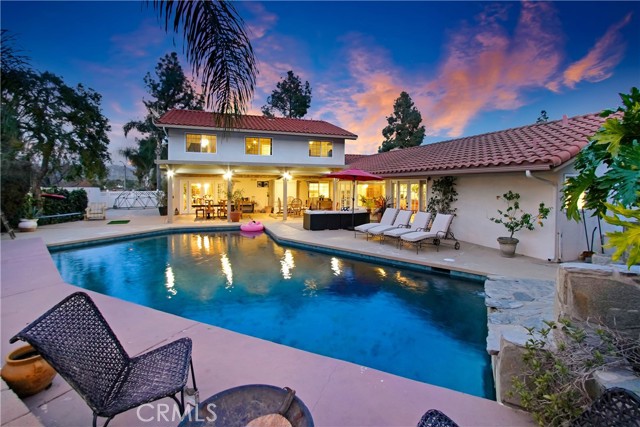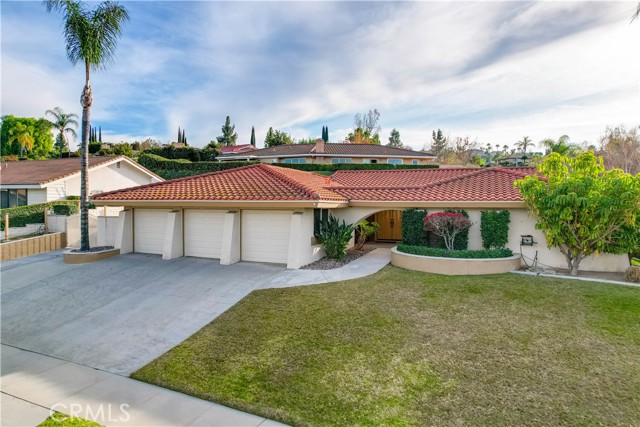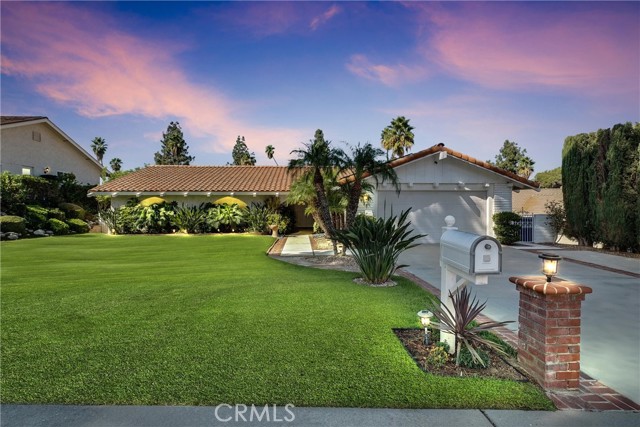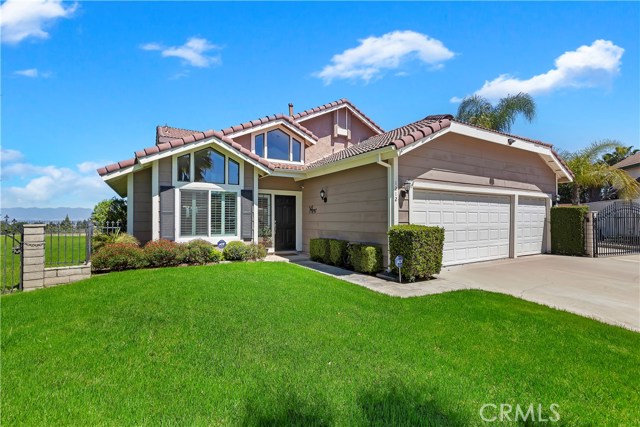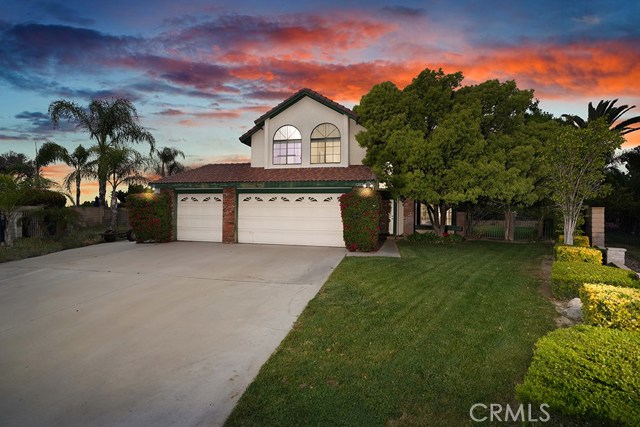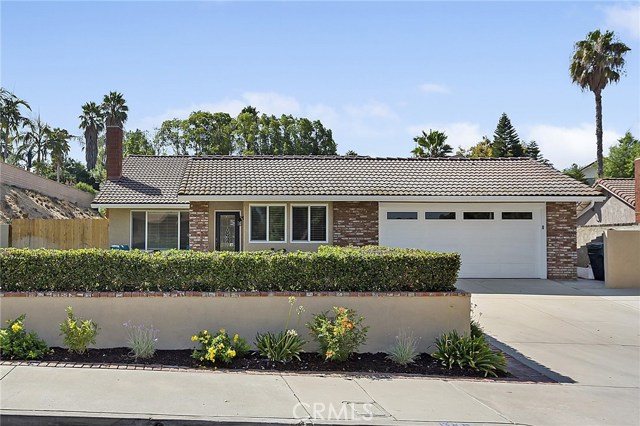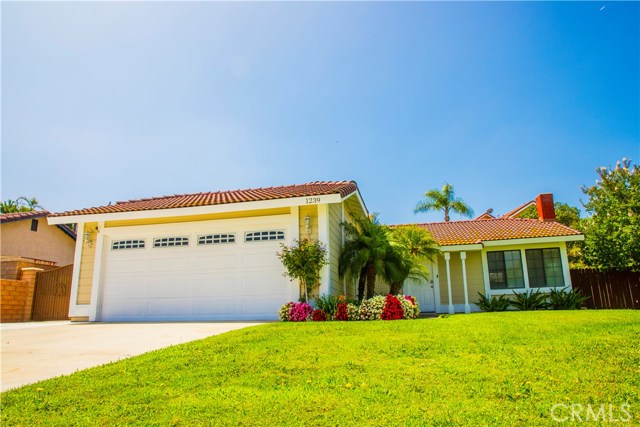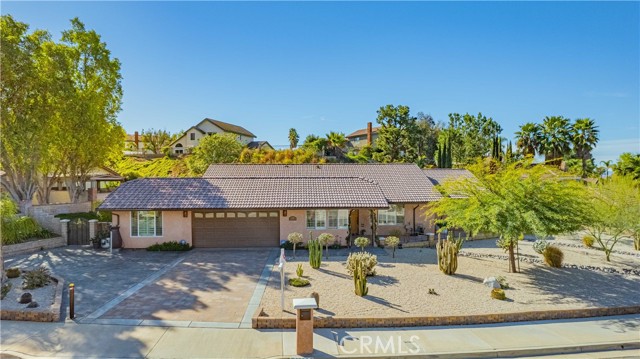
Open Today 11am-1pm
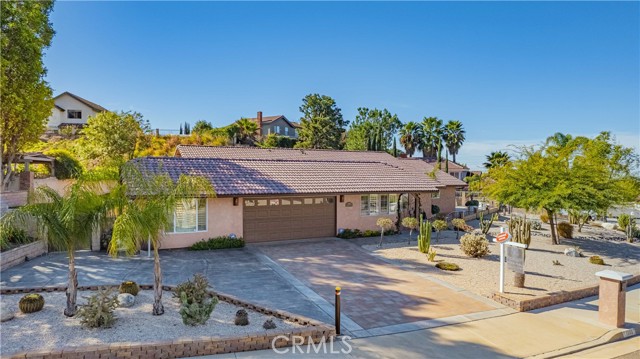
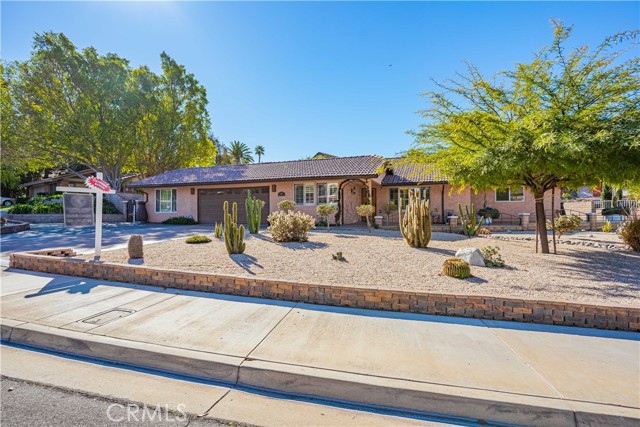
View Photos
1209 Versailles Circle Riverside, CA 92506
$969,500
- 4 Beds
- 3.5 Baths
- 2,843 Sq.Ft.
For Sale
Property Overview: 1209 Versailles Circle Riverside, CA has 4 bedrooms, 3.5 bathrooms, 2,843 living square feet and 13,068 square feet lot size. Call an Ardent Real Estate Group agent to verify current availability of this home or with any questions you may have.
Listed by MICHELLE CARNLEY | BRE #01985202 | COLDWELL BANKER ASSOC BRKR/MEN
Last checked: 11 minutes ago |
Last updated: April 15th, 2024 |
Source CRMLS |
DOM: 83
Get a $2,909 Cash Reward
New
Buy this home with Ardent Real Estate Group and get $2,909 back.
Call/Text (714) 706-1823
Home details
- Lot Sq. Ft
- 13,068
- HOA Dues
- $0/mo
- Year built
- 1985
- Garage
- 2 Car
- Property Type:
- Single Family Home
- Status
- Active
- MLS#
- IV24016646
- City
- Riverside
- County
- Riverside
- Time on Site
- 88 days
Show More
Open Houses for 1209 Versailles Circle
Saturday, Apr 27th:
11:00am-1:00pm
Schedule Tour
Loading...
Virtual Tour
Use the following link to view this property's virtual tour:
Property Details for 1209 Versailles Circle
Local Riverside Agent
Loading...
Sale History for 1209 Versailles Circle
Last sold for $379,000 on April 30th, 2015
-
January, 2024
-
Jan 31, 2024
Date
Active
CRMLS: IV24016646
$989,500
Price
-
April, 2015
-
Apr 29, 2015
Date
Sold (Public Records)
Public Records
$379,000
Price
-
March, 2015
-
Mar 3, 2015
Date
Price Change
CRMLS: IG15044701
$384,000
Price
-
Listing provided courtesy of CRMLS
-
May, 2009
-
May 28, 2009
Date
Sold (Public Records)
Public Records
$175,000
Price
Show More
Tax History for 1209 Versailles Circle
Assessed Value (2020):
$627,160
| Year | Land Value | Improved Value | Assessed Value |
|---|---|---|---|
| 2020 | $109,892 | $517,268 | $627,160 |
Home Value Compared to the Market
This property vs the competition
About 1209 Versailles Circle
Detailed summary of property
Public Facts for 1209 Versailles Circle
Public county record property details
- Beds
- 3
- Baths
- 3
- Year built
- 2017
- Sq. Ft.
- 2,572
- Lot Size
- 13,068
- Stories
- 1
- Type
- Single Family Residential
- Pool
- No
- Spa
- No
- County
- Riverside
- Lot#
- 22
- APN
- 268-292-005
The source for these homes facts are from public records.
92506 Real Estate Sale History (Last 30 days)
Last 30 days of sale history and trends
Median List Price
$770,000
Median List Price/Sq.Ft.
$381
Median Sold Price
$744,000
Median Sold Price/Sq.Ft.
$421
Total Inventory
104
Median Sale to List Price %
102.62%
Avg Days on Market
23
Loan Type
Conventional (56.76%), FHA (16.22%), VA (0%), Cash (5.41%), Other (21.62%)
Tour This Home
Buy with Ardent Real Estate Group and save $2,909.
Contact Jon
Riverside Agent
Call, Text or Message
Riverside Agent
Call, Text or Message
Get a $2,909 Cash Reward
New
Buy this home with Ardent Real Estate Group and get $2,909 back.
Call/Text (714) 706-1823
Homes for Sale Near 1209 Versailles Circle
Nearby Homes for Sale
Recently Sold Homes Near 1209 Versailles Circle
Related Resources to 1209 Versailles Circle
New Listings in 92506
Popular Zip Codes
Popular Cities
- Anaheim Hills Homes for Sale
- Brea Homes for Sale
- Corona Homes for Sale
- Fullerton Homes for Sale
- Huntington Beach Homes for Sale
- Irvine Homes for Sale
- La Habra Homes for Sale
- Long Beach Homes for Sale
- Los Angeles Homes for Sale
- Ontario Homes for Sale
- Placentia Homes for Sale
- San Bernardino Homes for Sale
- Whittier Homes for Sale
- Yorba Linda Homes for Sale
- More Cities
Other Riverside Resources
- Riverside Homes for Sale
- Riverside Townhomes for Sale
- Riverside Condos for Sale
- Riverside 1 Bedroom Homes for Sale
- Riverside 2 Bedroom Homes for Sale
- Riverside 3 Bedroom Homes for Sale
- Riverside 4 Bedroom Homes for Sale
- Riverside 5 Bedroom Homes for Sale
- Riverside Single Story Homes for Sale
- Riverside Homes for Sale with Pools
- Riverside Homes for Sale with 3 Car Garages
- Riverside New Homes for Sale
- Riverside Homes for Sale with Large Lots
- Riverside Cheapest Homes for Sale
- Riverside Luxury Homes for Sale
- Riverside Newest Listings for Sale
- Riverside Homes Pending Sale
- Riverside Recently Sold Homes
Based on information from California Regional Multiple Listing Service, Inc. as of 2019. This information is for your personal, non-commercial use and may not be used for any purpose other than to identify prospective properties you may be interested in purchasing. Display of MLS data is usually deemed reliable but is NOT guaranteed accurate by the MLS. Buyers are responsible for verifying the accuracy of all information and should investigate the data themselves or retain appropriate professionals. Information from sources other than the Listing Agent may have been included in the MLS data. Unless otherwise specified in writing, Broker/Agent has not and will not verify any information obtained from other sources. The Broker/Agent providing the information contained herein may or may not have been the Listing and/or Selling Agent.
