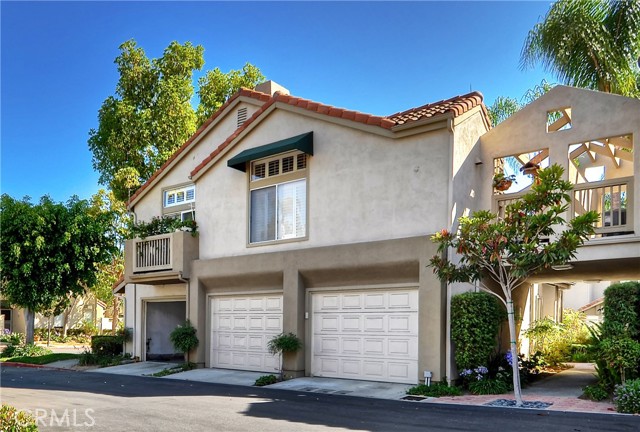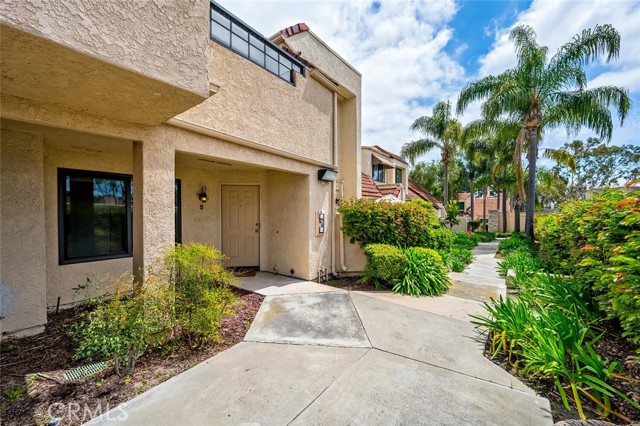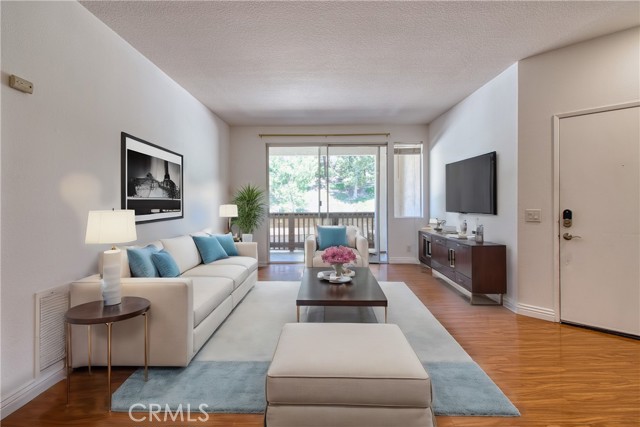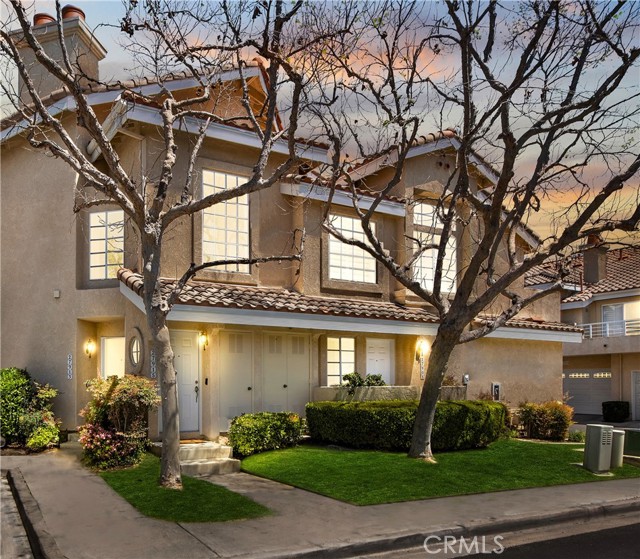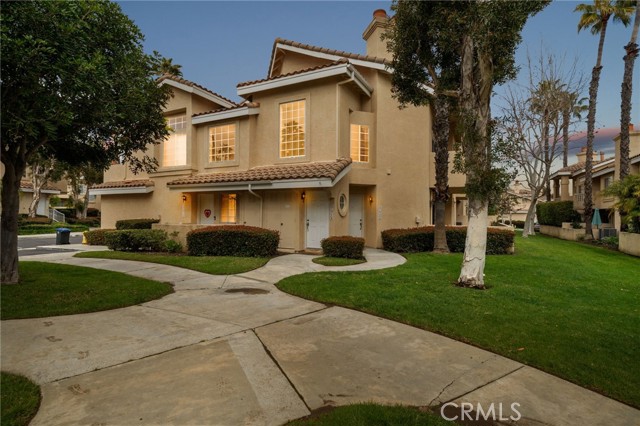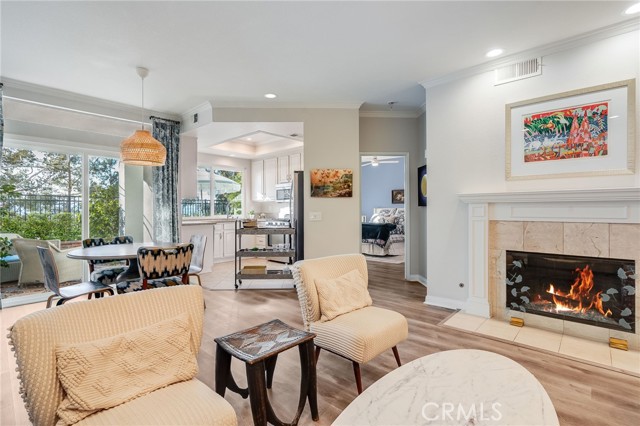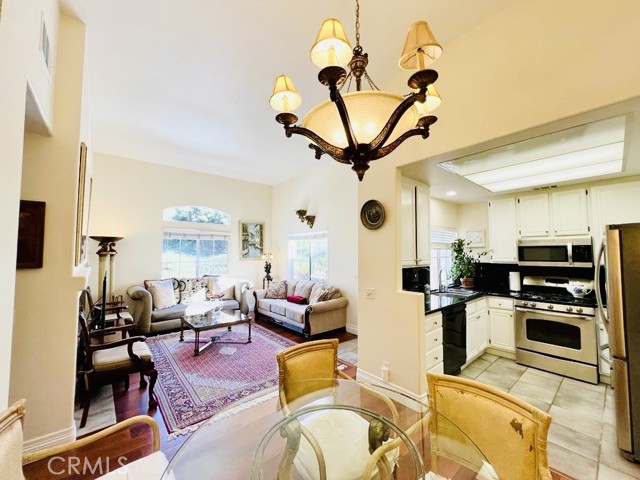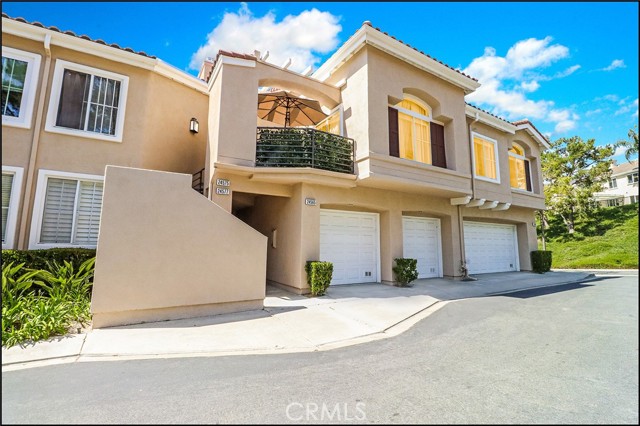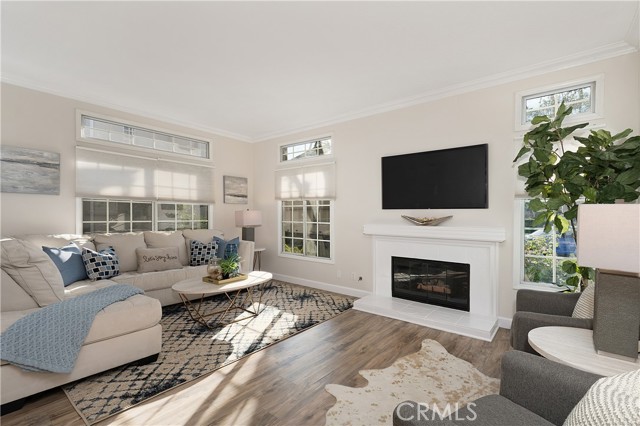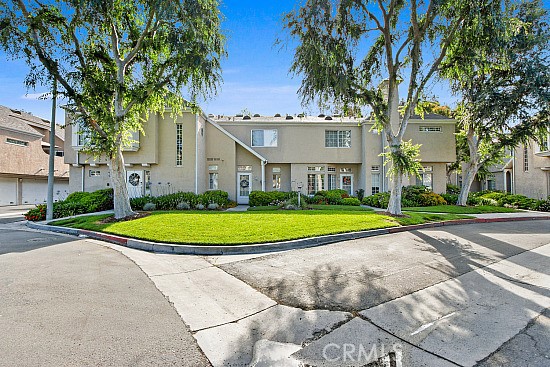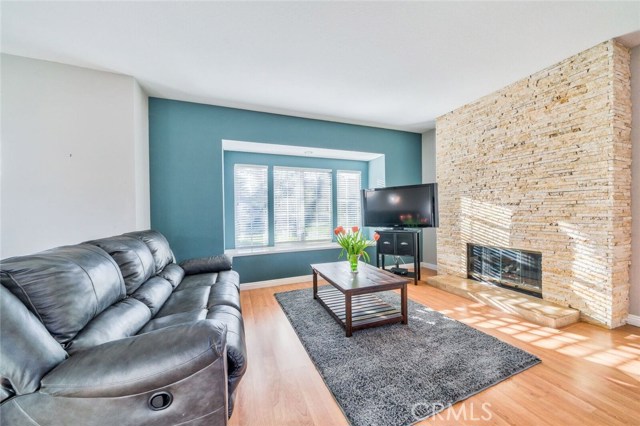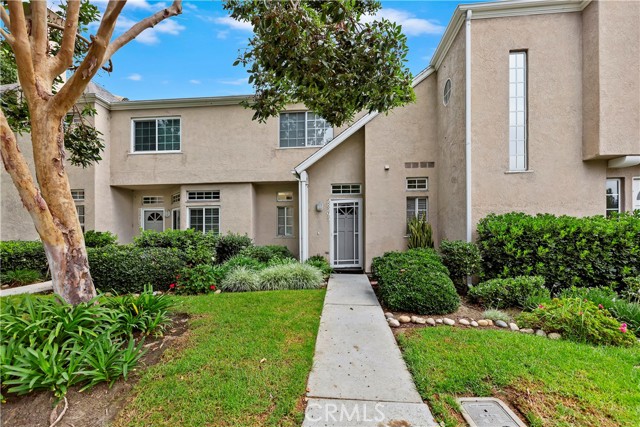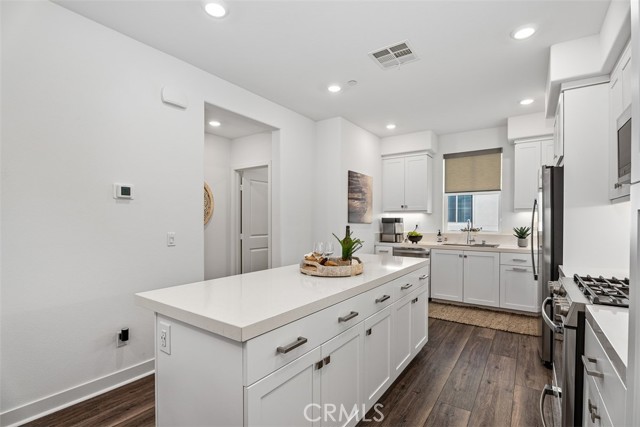
Open Sun 1pm-4pm
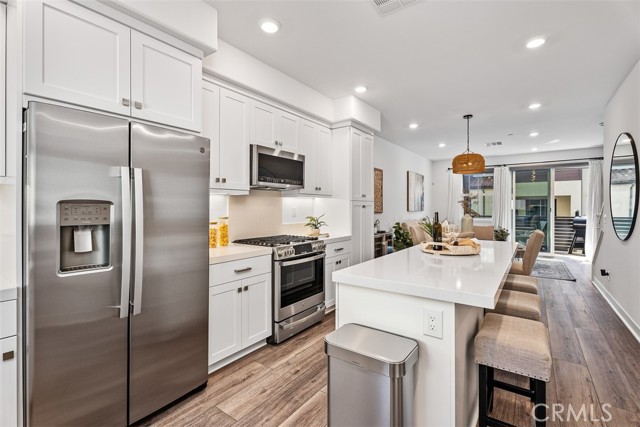
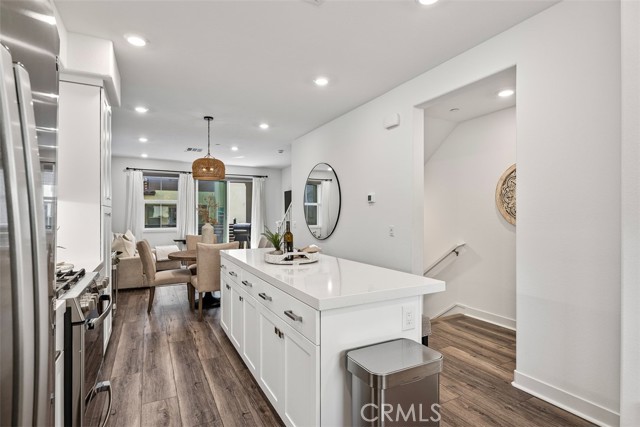
View Photos
121 Equine Way Rancho Mission Viejo, CA 92694
$755,000
- 2 Beds
- 2.5 Baths
- 1,272 Sq.Ft.
For Sale
Property Overview: 121 Equine Way Rancho Mission Viejo, CA has 2 bedrooms, 2.5 bathrooms, 1,272 living square feet and 1,600 square feet lot size. Call an Ardent Real Estate Group agent to verify current availability of this home or with any questions you may have.
Listed by Sari Ward | BRE #01774861 | First Team Real Estate
Last checked: 6 minutes ago |
Last updated: May 1st, 2024 |
Source CRMLS |
DOM: 13
Get a $2,831 Cash Reward
New
Buy this home with Ardent Real Estate Group and get $2,831 back.
Call/Text (714) 706-1823
Home details
- Lot Sq. Ft
- 1,600
- HOA Dues
- $479/mo
- Year built
- 2023
- Garage
- 2 Car
- Property Type:
- Condominium
- Status
- Active
- MLS#
- OC24074383
- City
- Rancho Mission Viejo
- County
- Orange
- Time on Site
- 12 days
Show More
Open Houses for 121 Equine Way
Sunday, May 5th:
1:00pm-4:00pm
Schedule Tour
Loading...
Property Details for 121 Equine Way
Local Rancho Mission Viejo Agent
Loading...
Sale History for 121 Equine Way
View property's historical transactions
-
April, 2024
-
Apr 19, 2024
Date
Active
CRMLS: OC24074383
$755,000
Price
Tax History for 121 Equine Way
Recent tax history for this property
| Year | Land Value | Improved Value | Assessed Value |
|---|---|---|---|
| The tax history for this property will expand as we gather information for this property. | |||
Home Value Compared to the Market
This property vs the competition
About 121 Equine Way
Detailed summary of property
Public Facts for 121 Equine Way
Public county record property details
- Beds
- --
- Baths
- --
- Year built
- --
- Sq. Ft.
- --
- Lot Size
- --
- Stories
- --
- Type
- --
- Pool
- --
- Spa
- --
- County
- --
- Lot#
- --
- APN
- --
The source for these homes facts are from public records.
92694 Real Estate Sale History (Last 30 days)
Last 30 days of sale history and trends
Median List Price
$1,099,900
Median List Price/Sq.Ft.
$620
Median Sold Price
$1,350,000
Median Sold Price/Sq.Ft.
$591
Total Inventory
114
Median Sale to List Price %
105.89%
Avg Days on Market
21
Loan Type
Conventional (57.89%), FHA (0%), VA (2.63%), Cash (34.21%), Other (2.63%)
Tour This Home
Buy with Ardent Real Estate Group and save $2,831.
Contact Jon
Rancho Mission Viejo Agent
Call, Text or Message
Rancho Mission Viejo Agent
Call, Text or Message
Get a $2,831 Cash Reward
New
Buy this home with Ardent Real Estate Group and get $2,831 back.
Call/Text (714) 706-1823
Homes for Sale Near 121 Equine Way
Nearby Homes for Sale
Recently Sold Homes Near 121 Equine Way
Related Resources to 121 Equine Way
New Listings in 92694
Popular Zip Codes
Popular Cities
- Anaheim Hills Homes for Sale
- Brea Homes for Sale
- Corona Homes for Sale
- Fullerton Homes for Sale
- Huntington Beach Homes for Sale
- Irvine Homes for Sale
- La Habra Homes for Sale
- Long Beach Homes for Sale
- Los Angeles Homes for Sale
- Ontario Homes for Sale
- Placentia Homes for Sale
- Riverside Homes for Sale
- San Bernardino Homes for Sale
- Whittier Homes for Sale
- Yorba Linda Homes for Sale
- More Cities
Other Rancho Mission Viejo Resources
- Rancho Mission Viejo Homes for Sale
- Rancho Mission Viejo Townhomes for Sale
- Rancho Mission Viejo Condos for Sale
- Rancho Mission Viejo 2 Bedroom Homes for Sale
- Rancho Mission Viejo 3 Bedroom Homes for Sale
- Rancho Mission Viejo 4 Bedroom Homes for Sale
- Rancho Mission Viejo Single Story Homes for Sale
- Rancho Mission Viejo New Homes for Sale
- Rancho Mission Viejo Cheapest Homes for Sale
- Rancho Mission Viejo Luxury Homes for Sale
- Rancho Mission Viejo Newest Listings for Sale
- Rancho Mission Viejo Homes Pending Sale
- Rancho Mission Viejo Recently Sold Homes
Based on information from California Regional Multiple Listing Service, Inc. as of 2019. This information is for your personal, non-commercial use and may not be used for any purpose other than to identify prospective properties you may be interested in purchasing. Display of MLS data is usually deemed reliable but is NOT guaranteed accurate by the MLS. Buyers are responsible for verifying the accuracy of all information and should investigate the data themselves or retain appropriate professionals. Information from sources other than the Listing Agent may have been included in the MLS data. Unless otherwise specified in writing, Broker/Agent has not and will not verify any information obtained from other sources. The Broker/Agent providing the information contained herein may or may not have been the Listing and/or Selling Agent.
