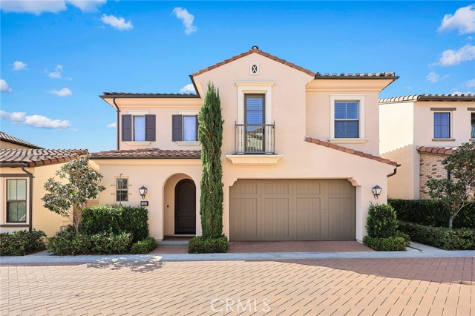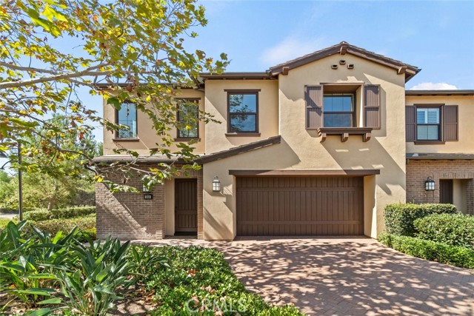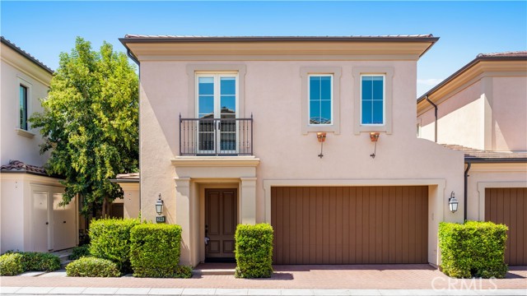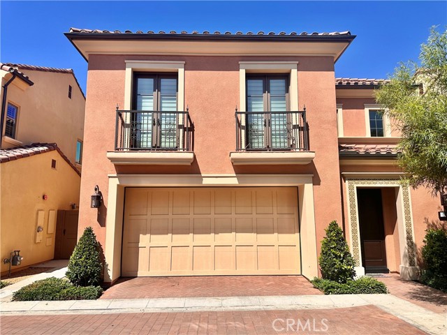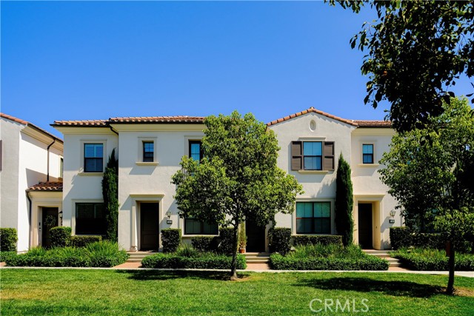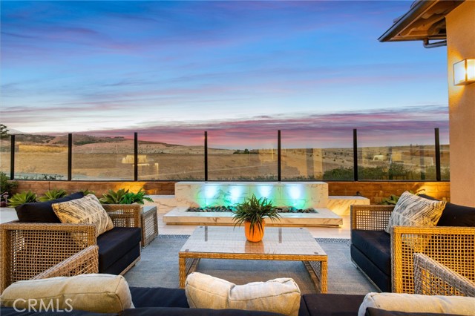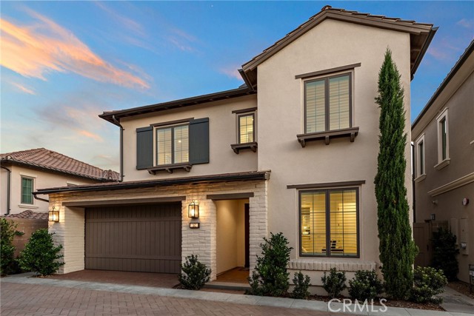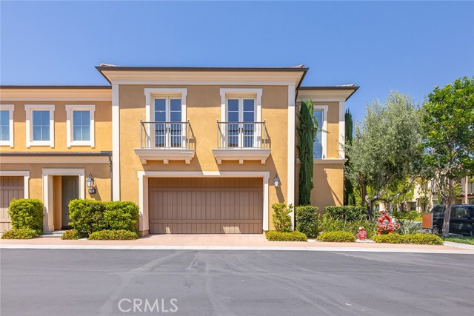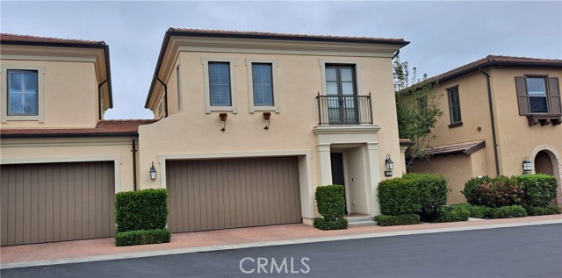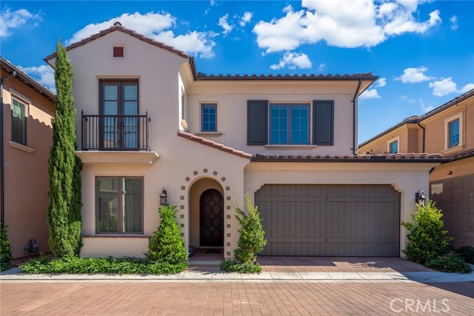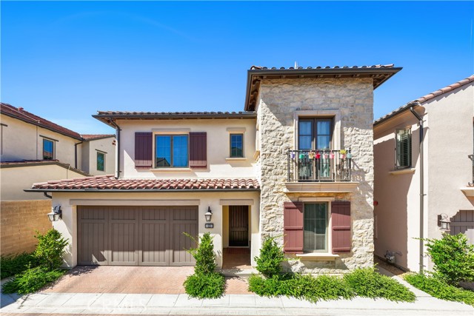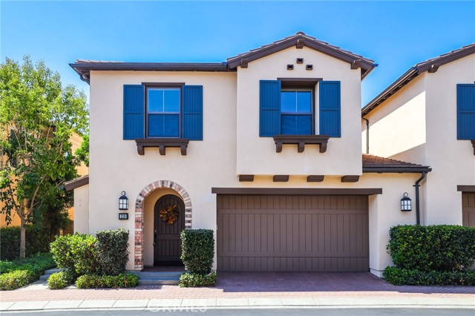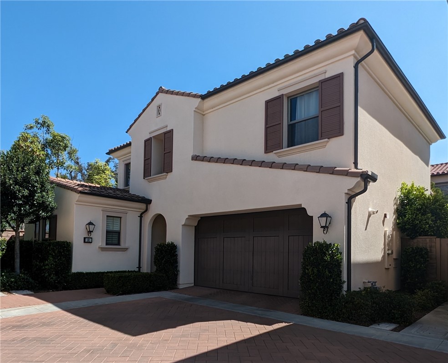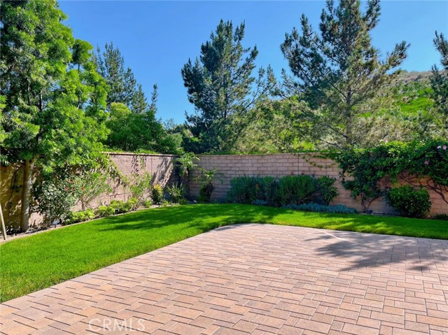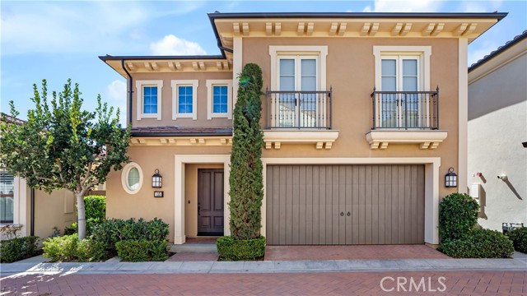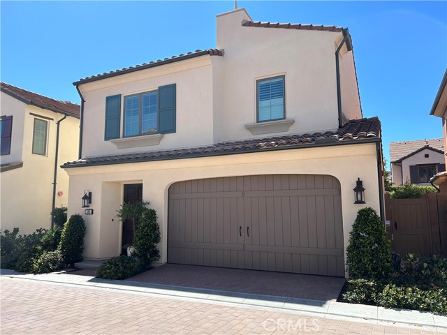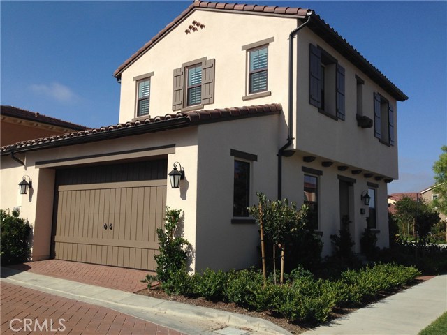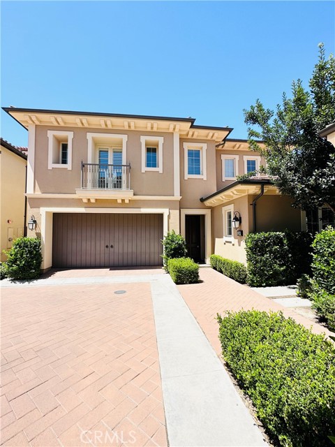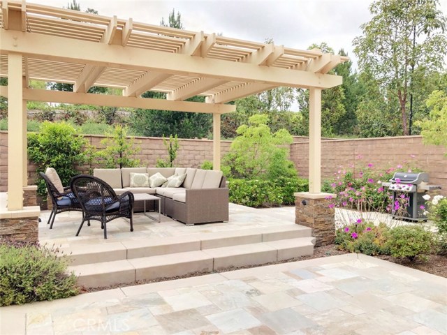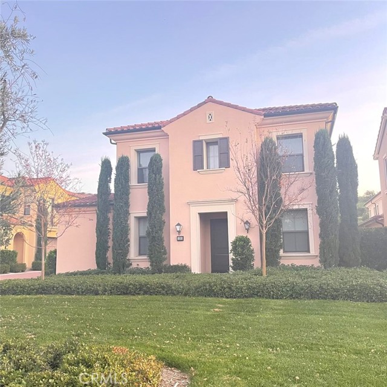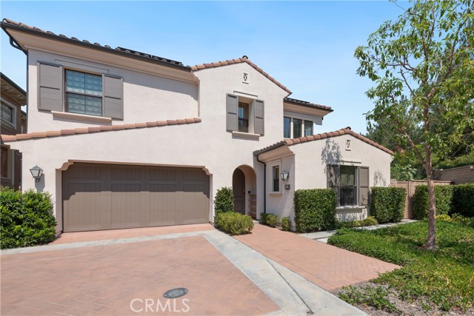
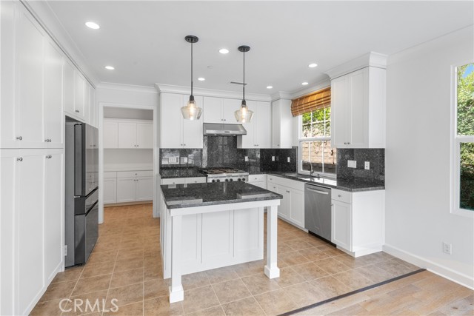
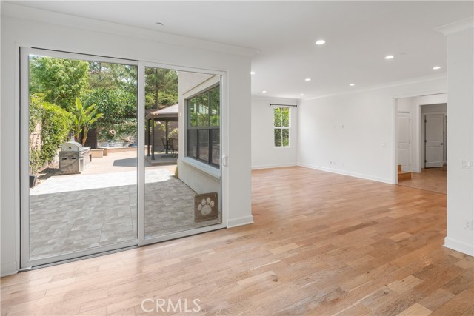
View Photos
121 Mustang Irvine, CA 92602
$5,900
- 4 Beds
- 3 Baths
- 2,162 Sq.Ft.
For Lease
Property Overview: 121 Mustang Irvine, CA has 4 bedrooms, 3 bathrooms, 2,162 living square feet and 4,000 square feet lot size. Call an Ardent Real Estate Group agent to verify current availability of this home or with any questions you may have.
Listed by Mike Ewing | BRE #01899871 | Hermitage Property Management,
Last checked: 11 minutes ago |
Last updated: September 10th, 2024 |
Source CRMLS |
DOM: 10
Home details
- Lot Sq. Ft
- 4,000
- HOA Dues
- $0/mo
- Year built
- 2015
- Garage
- 2 Car
- Property Type:
- Single Family Home
- Status
- Active
- MLS#
- OC24186076
- City
- Irvine
- County
- Orange
- Time on Site
- 10 days
Show More
Open Houses for 121 Mustang
No upcoming open houses
Schedule Tour
Loading...
Property Details for 121 Mustang
Local Irvine Agent
Loading...
Sale History for 121 Mustang
Last sold for $1,100,000 on February 24th, 2020
-
September, 2024
-
Sep 9, 2024
Date
Active
CRMLS: OC24186076
$6,000
Price
-
February, 2020
-
Feb 25, 2020
Date
Sold
CRMLS: CV19257861
$1,100,000
Price
-
Jan 17, 2020
Date
Active Under Contract
CRMLS: CV19257861
$1,198,000
Price
-
Nov 6, 2019
Date
Active
CRMLS: CV19257861
$1,198,000
Price
-
Listing provided courtesy of CRMLS
-
February, 2020
-
Feb 24, 2020
Date
Sold (Public Records)
Public Records
$1,100,000
Price
-
October, 2019
-
Oct 20, 2019
Date
Canceled
CRMLS: OC19220294
$3,800
Price
-
Sep 28, 2019
Date
Price Change
CRMLS: OC19220294
$3,800
Price
-
Sep 19, 2019
Date
Price Change
CRMLS: OC19220294
$4,999
Price
-
Sep 19, 2019
Date
Active
CRMLS: OC19220294
$3,800
Price
-
Sep 17, 2019
Date
Hold
CRMLS: OC19220294
$3,800
Price
-
Sep 14, 2019
Date
Active
CRMLS: OC19220294
$3,800
Price
-
Listing provided courtesy of CRMLS
-
October, 2019
-
Oct 20, 2019
Date
Canceled
CRMLS: OC19136188
$1,268,000
Price
-
Aug 12, 2019
Date
Price Change
CRMLS: OC19136188
$1,268,000
Price
-
Jul 11, 2019
Date
Price Change
CRMLS: OC19136188
$1,288,000
Price
-
Jun 17, 2019
Date
Price Change
CRMLS: OC19136188
$1,328,000
Price
-
Jun 10, 2019
Date
Active
CRMLS: OC19136188
$1,398,000
Price
-
Listing provided courtesy of CRMLS
-
June, 2015
-
Jun 11, 2015
Date
Sold (Public Records)
Public Records
$953,500
Price
Show More
Tax History for 121 Mustang
Assessed Value (2020):
$1,047,592
| Year | Land Value | Improved Value | Assessed Value |
|---|---|---|---|
| 2020 | $656,319 | $391,273 | $1,047,592 |
Home Value Compared to the Market
This property vs the competition
About 121 Mustang
Detailed summary of property
Public Facts for 121 Mustang
Public county record property details
- Beds
- 4
- Baths
- 3
- Year built
- 2015
- Sq. Ft.
- 2,162
- Lot Size
- --
- Stories
- --
- Type
- Condominium Unit (Residential)
- Pool
- No
- Spa
- No
- County
- Orange
- Lot#
- --
- APN
- 938-229-65
The source for these homes facts are from public records.
92602 Real Estate Sale History (Last 30 days)
Last 30 days of sale history and trends
Median List Price
$2,650,000
Median List Price/Sq.Ft.
$1,010
Median Sold Price
$2,390,000
Median Sold Price/Sq.Ft.
$950
Total Inventory
72
Median Sale to List Price %
99.62%
Avg Days on Market
13
Loan Type
Conventional (44.44%), FHA (0%), VA (0%), Cash (50%), Other (5.56%)
Homes for Sale Near 121 Mustang
Nearby Homes for Sale
Homes for Lease Near 121 Mustang
Nearby Homes for Lease
Recently Leased Homes Near 121 Mustang
Related Resources to 121 Mustang
New Listings in 92602
Popular Zip Codes
Popular Cities
- Anaheim Hills Homes for Sale
- Brea Homes for Sale
- Corona Homes for Sale
- Fullerton Homes for Sale
- Huntington Beach Homes for Sale
- La Habra Homes for Sale
- Long Beach Homes for Sale
- Los Angeles Homes for Sale
- Ontario Homes for Sale
- Placentia Homes for Sale
- Riverside Homes for Sale
- San Bernardino Homes for Sale
- Whittier Homes for Sale
- Yorba Linda Homes for Sale
- More Cities
Other Irvine Resources
- Irvine Homes for Sale
- Irvine Townhomes for Sale
- Irvine Condos for Sale
- Irvine 1 Bedroom Homes for Sale
- Irvine 2 Bedroom Homes for Sale
- Irvine 3 Bedroom Homes for Sale
- Irvine 4 Bedroom Homes for Sale
- Irvine 5 Bedroom Homes for Sale
- Irvine Single Story Homes for Sale
- Irvine Homes for Sale with Pools
- Irvine Homes for Sale with 3 Car Garages
- Irvine New Homes for Sale
- Irvine Homes for Sale with Large Lots
- Irvine Cheapest Homes for Sale
- Irvine Luxury Homes for Sale
- Irvine Newest Listings for Sale
- Irvine Homes Pending Sale
- Irvine Recently Sold Homes
Based on information from California Regional Multiple Listing Service, Inc. as of 2019. This information is for your personal, non-commercial use and may not be used for any purpose other than to identify prospective properties you may be interested in purchasing. Display of MLS data is usually deemed reliable but is NOT guaranteed accurate by the MLS. Buyers are responsible for verifying the accuracy of all information and should investigate the data themselves or retain appropriate professionals. Information from sources other than the Listing Agent may have been included in the MLS data. Unless otherwise specified in writing, Broker/Agent has not and will not verify any information obtained from other sources. The Broker/Agent providing the information contained herein may or may not have been the Listing and/or Selling Agent.
