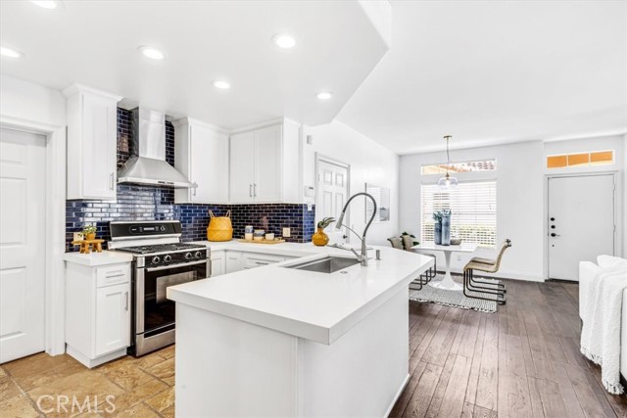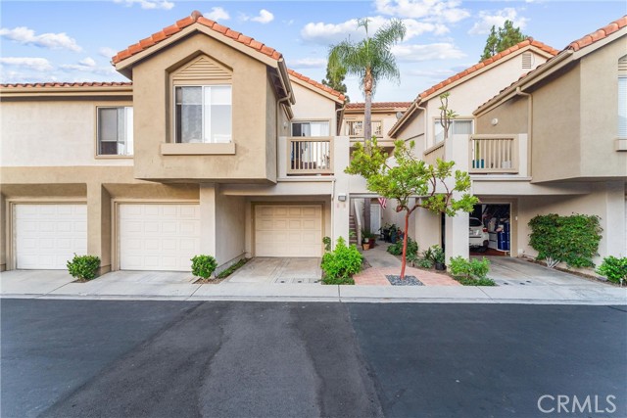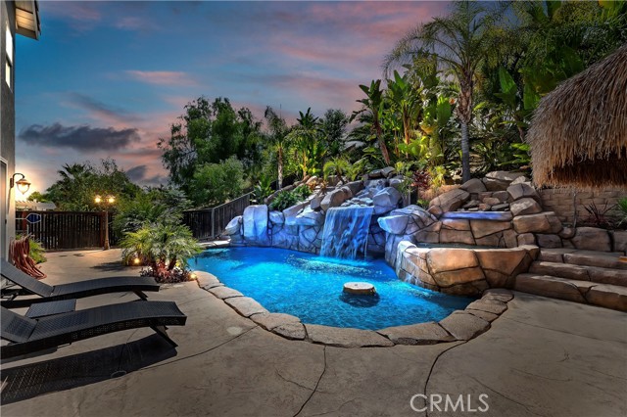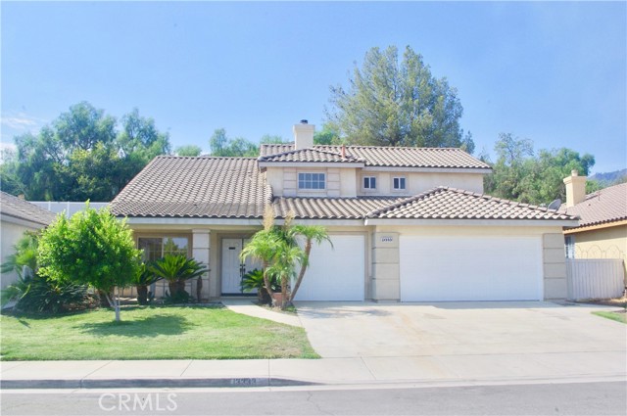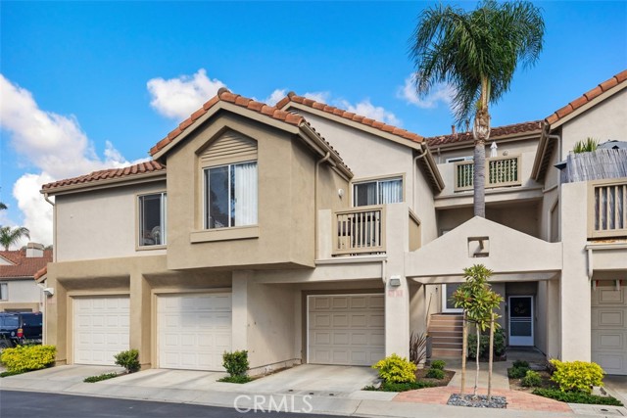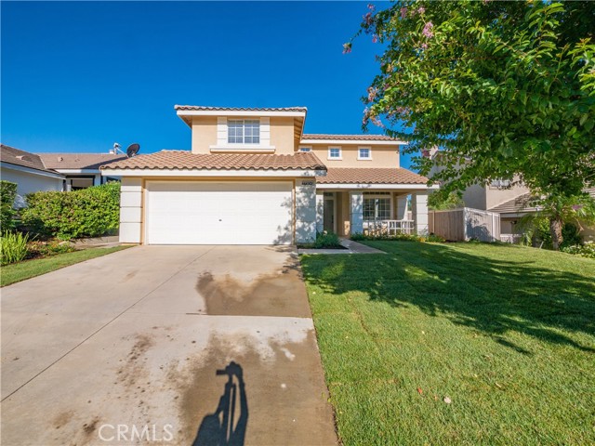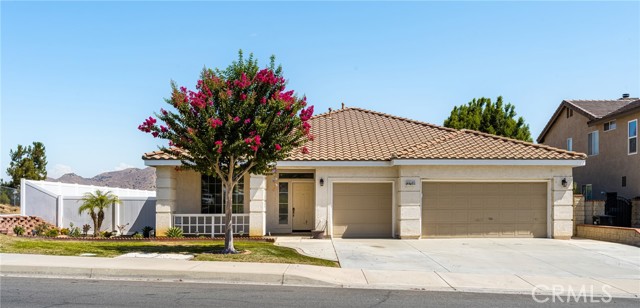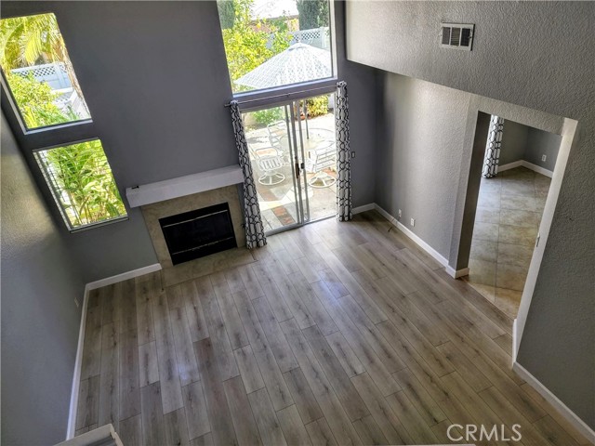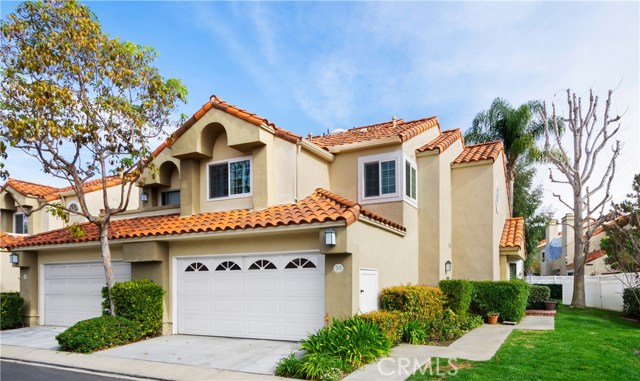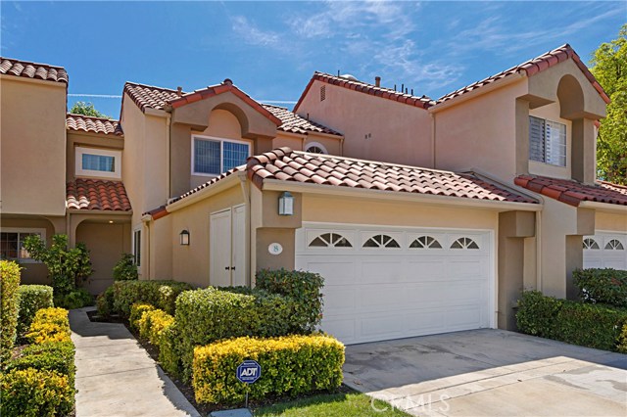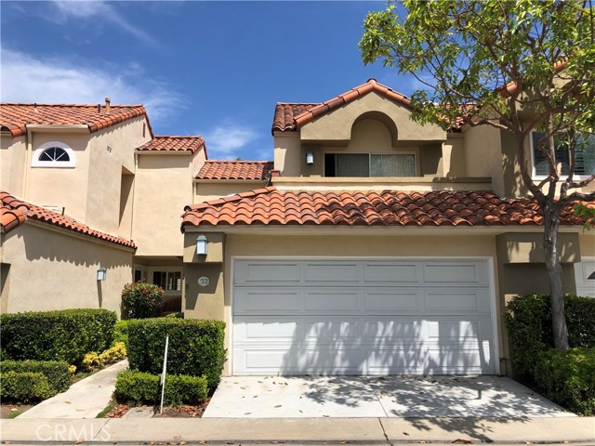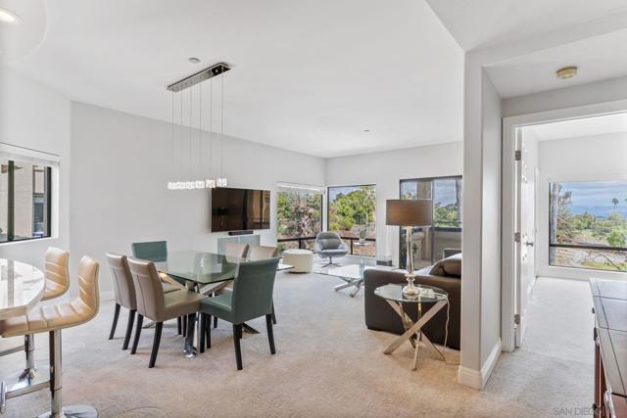
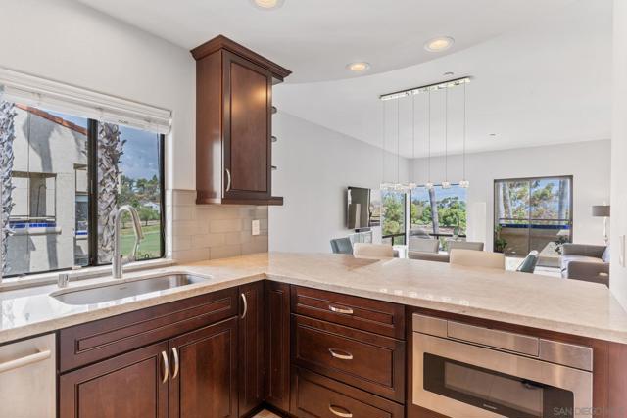
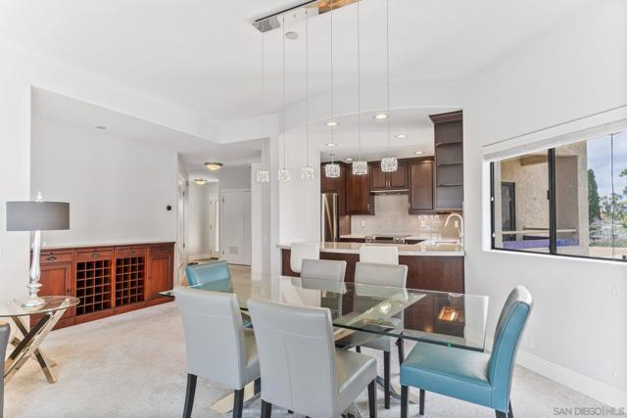
View Photos
12132 Royal Birkdale Row #406 San Diego, CA 92128
$849,000
- 2 Beds
- 2 Baths
- 1,457 Sq.Ft.
For Sale
Property Overview: 12132 Royal Birkdale Row #406 San Diego, CA has 2 bedrooms, 2 bathrooms, 1,457 living square feet and -- square feet lot size. Call an Ardent Real Estate Group agent to verify current availability of this home or with any questions you may have.
Listed by Caren Kelley | BRE #01003787 | Compass
Last checked: 13 minutes ago |
Last updated: September 24th, 2024 |
Source CRMLS |
DOM: 0
Home details
- Lot Sq. Ft
- --
- HOA Dues
- $1002/mo
- Year built
- 1987
- Garage
- 2 Car
- Property Type:
- Condominium
- Status
- Active
- MLS#
- 240022652SD
- City
- San Diego
- County
- San Diego
- Time on Site
- 3 hours
Show More
Open Houses for 12132 Royal Birkdale Row #406
No upcoming open houses
Schedule Tour
Loading...
Property Details for 12132 Royal Birkdale Row #406
Local San Diego Agent
Loading...
Sale History for 12132 Royal Birkdale Row #406
Last sold for $585,000 on April 8th, 2021
-
September, 2024
-
Sep 24, 2024
Date
Active
CRMLS: 240022652SD
$849,000
Price
-
April, 2021
-
Apr 9, 2021
Date
Sold
CRMLS: 210004698
$585,000
Price
-
Feb 27, 2021
Date
Pending
CRMLS: 210004698
$549,000
Price
-
Feb 23, 2021
Date
Active
CRMLS: 210004698
$549,000
Price
-
Listing provided courtesy of CRMLS
-
May, 2017
-
May 9, 2017
Date
Sold
CRMLS: 160018087
$401,000
Price
-
Listing provided courtesy of CRMLS
-
May, 2016
-
May 17, 2016
Date
Sold (Public Records)
Public Records
$401,000
Price
-
January, 1996
-
Jan 18, 1996
Date
Sold (Public Records)
Public Records
$175,000
Price
Show More
Tax History for 12132 Royal Birkdale Row #406
Assessed Value (2020):
$434,050
| Year | Land Value | Improved Value | Assessed Value |
|---|---|---|---|
| 2020 | $114,950 | $319,100 | $434,050 |
Home Value Compared to the Market
This property vs the competition
About 12132 Royal Birkdale Row #406
Detailed summary of property
Public Facts for 12132 Royal Birkdale Row #406
Public county record property details
- Beds
- 2
- Baths
- 2
- Year built
- 1987
- Sq. Ft.
- 1,457
- Lot Size
- 75,358
- Stories
- --
- Type
- Condominium Unit (Residential)
- Pool
- No
- Spa
- No
- County
- San Diego
- Lot#
- 443
- APN
- 313-431-02-43
The source for these homes facts are from public records.
92128 Real Estate Sale History (Last 30 days)
Last 30 days of sale history and trends
Median List Price
$850,000
Median List Price/Sq.Ft.
$610
Median Sold Price
$828,500
Median Sold Price/Sq.Ft.
$629
Total Inventory
159
Median Sale to List Price %
97.59%
Avg Days on Market
20
Loan Type
Conventional (57.89%), FHA (1.75%), VA (3.51%), Cash (31.58%), Other (5.26%)
Homes for Sale Near 12132 Royal Birkdale Row #406
Nearby Homes for Sale
Recently Sold Homes Near 12132 Royal Birkdale Row #406
Related Resources to 12132 Royal Birkdale Row #406
New Listings in 92128
Popular Zip Codes
Popular Cities
- Anaheim Hills Homes for Sale
- Brea Homes for Sale
- Corona Homes for Sale
- Fullerton Homes for Sale
- Huntington Beach Homes for Sale
- Irvine Homes for Sale
- La Habra Homes for Sale
- Long Beach Homes for Sale
- Los Angeles Homes for Sale
- Ontario Homes for Sale
- Placentia Homes for Sale
- Riverside Homes for Sale
- San Bernardino Homes for Sale
- Whittier Homes for Sale
- Yorba Linda Homes for Sale
- More Cities
Other San Diego Resources
- San Diego Homes for Sale
- San Diego Townhomes for Sale
- San Diego Condos for Sale
- San Diego 1 Bedroom Homes for Sale
- San Diego 2 Bedroom Homes for Sale
- San Diego 3 Bedroom Homes for Sale
- San Diego 4 Bedroom Homes for Sale
- San Diego 5 Bedroom Homes for Sale
- San Diego Single Story Homes for Sale
- San Diego Homes for Sale with Pools
- San Diego Homes for Sale with 3 Car Garages
- San Diego New Homes for Sale
- San Diego Homes for Sale with Large Lots
- San Diego Cheapest Homes for Sale
- San Diego Luxury Homes for Sale
- San Diego Newest Listings for Sale
- San Diego Homes Pending Sale
- San Diego Recently Sold Homes
Based on information from California Regional Multiple Listing Service, Inc. as of 2019. This information is for your personal, non-commercial use and may not be used for any purpose other than to identify prospective properties you may be interested in purchasing. Display of MLS data is usually deemed reliable but is NOT guaranteed accurate by the MLS. Buyers are responsible for verifying the accuracy of all information and should investigate the data themselves or retain appropriate professionals. Information from sources other than the Listing Agent may have been included in the MLS data. Unless otherwise specified in writing, Broker/Agent has not and will not verify any information obtained from other sources. The Broker/Agent providing the information contained herein may or may not have been the Listing and/or Selling Agent.
