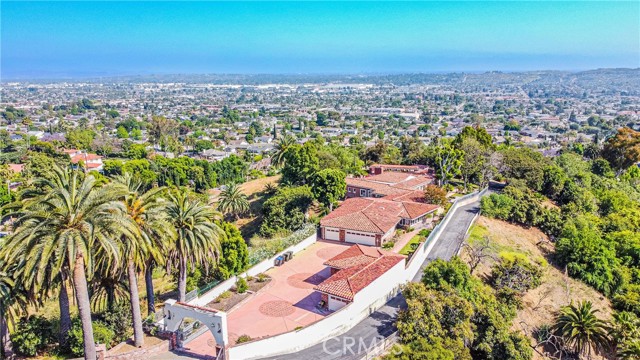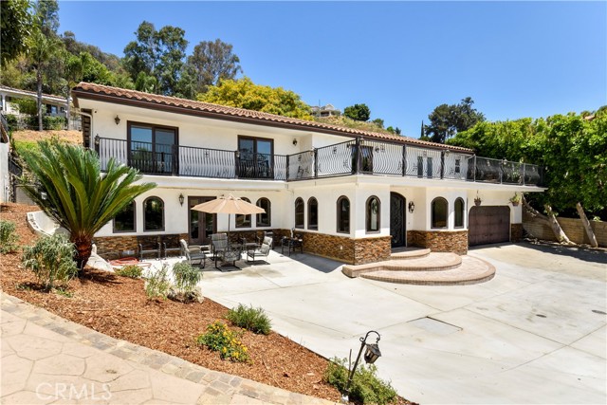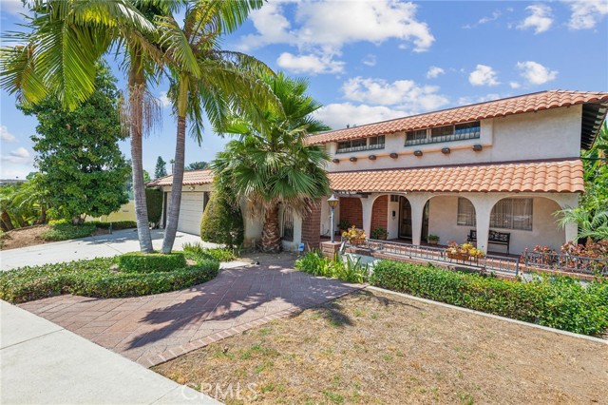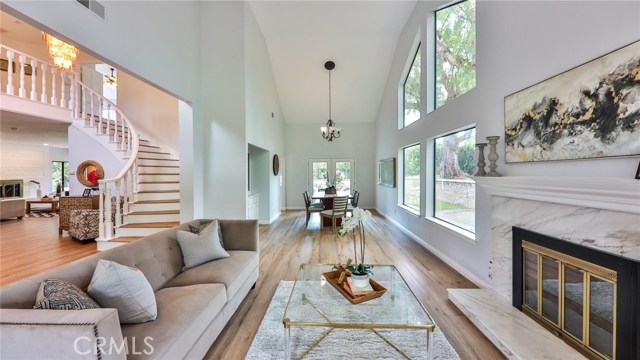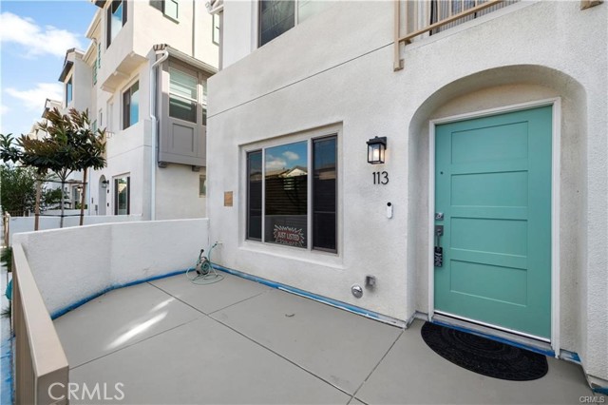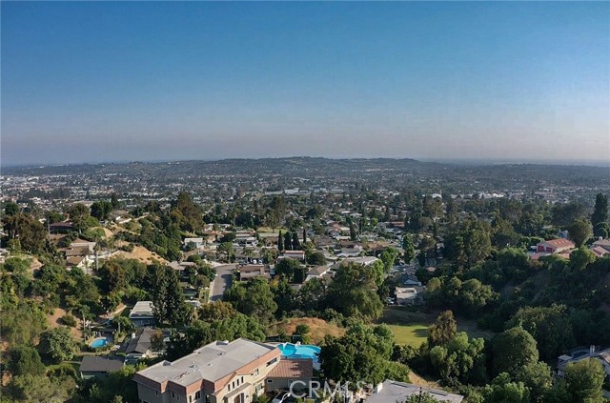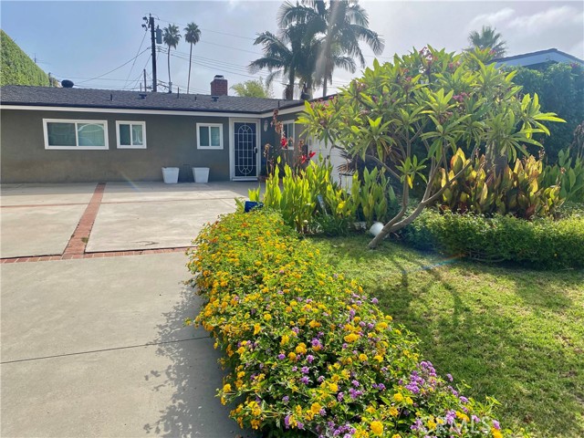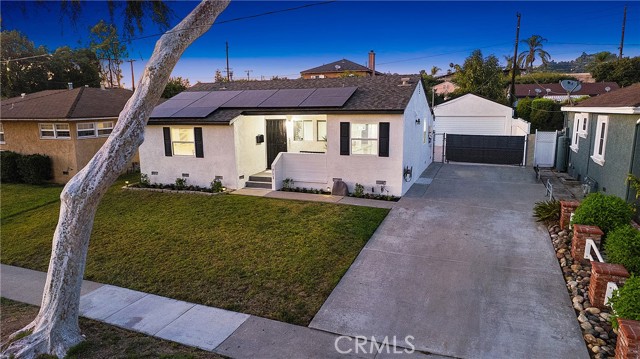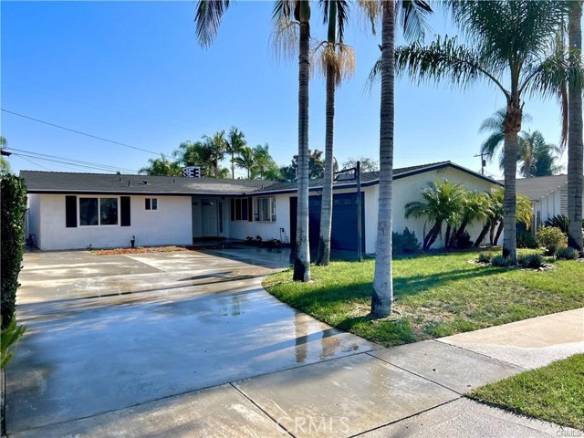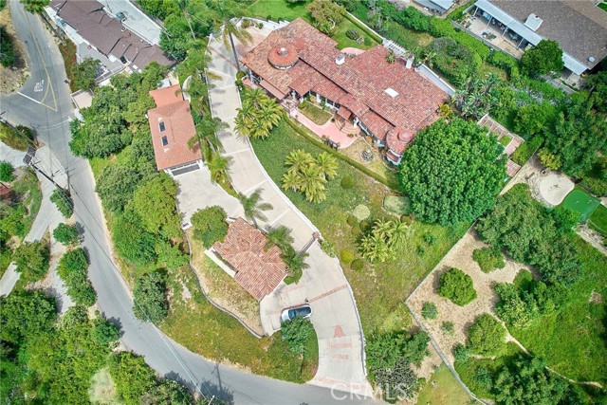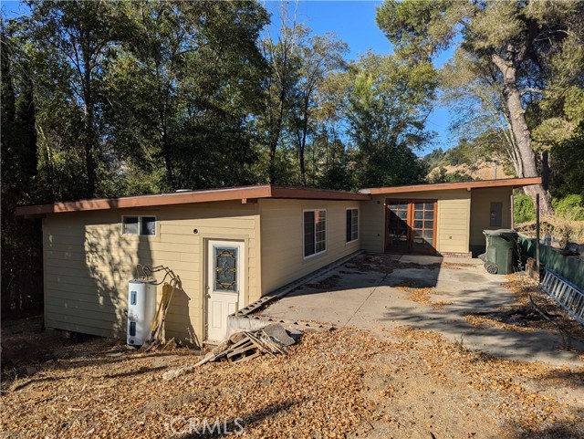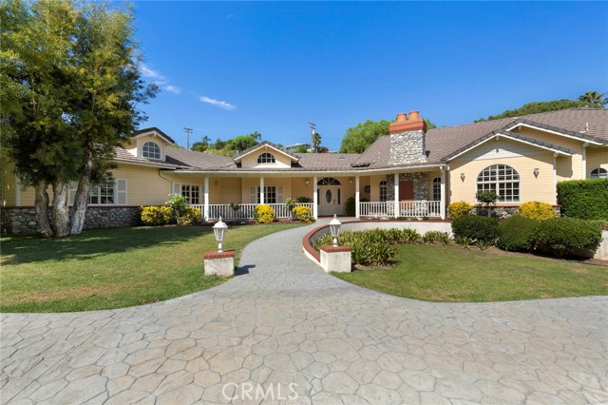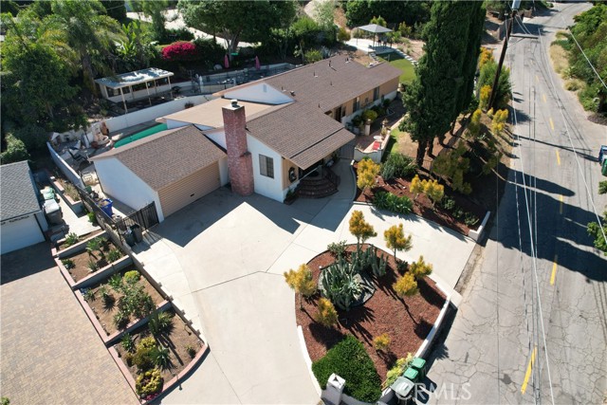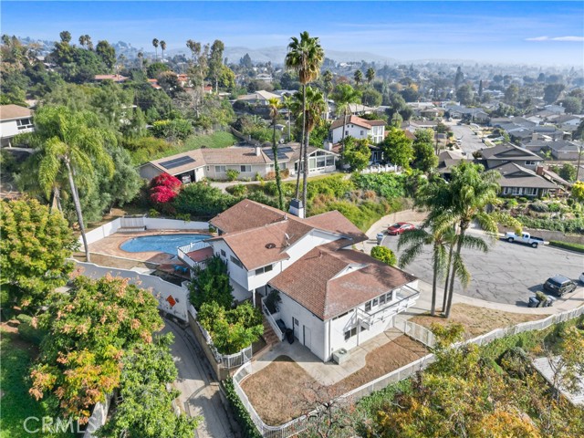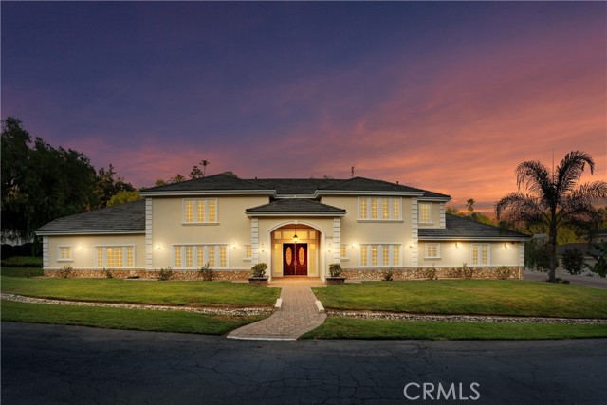1217 Hiatt St La Habra Heights, CA 90631
$1,700,000
Sold Price as of 08/26/2004
- 4 Beds
- 5 Baths
- 6,377 Sq.Ft.
Off Market
Property Overview: 1217 Hiatt St La Habra Heights, CA has 4 bedrooms, 5 bathrooms, 6,377 living square feet and 40,933 square feet lot size. Call an Ardent Real Estate Group agent with any questions you may have.
Home Value Compared to the Market
Refinance your Current Mortgage and Save
Save $
You could be saving money by taking advantage of a lower rate and reducing your monthly payment. See what current rates are at and get a free no-obligation quote on today's refinance rates.
Local La Habra Heights Agent
Loading...
Sale History for 1217 Hiatt St
Last sold for $1,700,000 on August 26th, 2004
-
October, 2018
-
Oct 18, 2018
Date
Canceled
CRMLS: PW18122256
$2,400,000
Price
-
May 24, 2018
Date
Active
CRMLS: PW18122256
$2,400,000
Price
-
Listing provided courtesy of CRMLS
-
May, 2018
-
May 23, 2018
Date
Canceled
CRMLS: PW18042545
$2,400,000
Price
-
Feb 23, 2018
Date
Active
CRMLS: PW18042545
$2,400,000
Price
-
Listing provided courtesy of CRMLS
-
August, 2004
-
Aug 26, 2004
Date
Sold (Public Records)
Public Records
$1,700,000
Price
-
May, 1999
-
May 13, 1999
Date
Sold (Public Records)
Public Records
--
Price
Show More
Tax History for 1217 Hiatt St
Assessed Value (2020):
$2,166,741
| Year | Land Value | Improved Value | Assessed Value |
|---|---|---|---|
| 2020 | $892,184 | $1,274,557 | $2,166,741 |
About 1217 Hiatt St
Detailed summary of property
Public Facts for 1217 Hiatt St
Public county record property details
- Beds
- 4
- Baths
- 5
- Year built
- 2000
- Sq. Ft.
- 6,377
- Lot Size
- 40,933
- Stories
- --
- Type
- Single Family Residential
- Pool
- No
- Spa
- No
- County
- Los Angeles
- Lot#
- 3
- APN
- 8238-026-024
The source for these homes facts are from public records.
90631 Real Estate Sale History (Last 30 days)
Last 30 days of sale history and trends
Median List Price
$899,000
Median List Price/Sq.Ft.
$536
Median Sold Price
$875,000
Median Sold Price/Sq.Ft.
$556
Total Inventory
111
Median Sale to List Price %
101.86%
Avg Days on Market
20
Loan Type
Conventional (53.33%), FHA (17.78%), VA (2.22%), Cash (6.67%), Other (20%)
Thinking of Selling?
Is this your property?
Thinking of Selling?
Call, Text or Message
Thinking of Selling?
Call, Text or Message
Refinance your Current Mortgage and Save
Save $
You could be saving money by taking advantage of a lower rate and reducing your monthly payment. See what current rates are at and get a free no-obligation quote on today's refinance rates.
Homes for Sale Near 1217 Hiatt St
Nearby Homes for Sale
Recently Sold Homes Near 1217 Hiatt St
Nearby Homes to 1217 Hiatt St
Data from public records.
3 Beds |
2 Baths |
1,592 Sq. Ft.
3 Beds |
3 Baths |
2,511 Sq. Ft.
6 Beds |
3 Baths |
4,004 Sq. Ft.
5 Beds |
3 Baths |
2,383 Sq. Ft.
3 Beds |
2 Baths |
2,247 Sq. Ft.
3 Beds |
2 Baths |
1,895 Sq. Ft.
3 Beds |
2 Baths |
1,977 Sq. Ft.
4 Beds |
3 Baths |
2,667 Sq. Ft.
3 Beds |
2 Baths |
1,942 Sq. Ft.
5 Beds |
6 Baths |
3,728 Sq. Ft.
3 Beds |
2 Baths |
1,998 Sq. Ft.
3 Beds |
2 Baths |
2,009 Sq. Ft.
Related Resources to 1217 Hiatt St
New Listings in 90631
Popular Zip Codes
Popular Cities
- Anaheim Hills Homes for Sale
- Brea Homes for Sale
- Corona Homes for Sale
- Fullerton Homes for Sale
- Huntington Beach Homes for Sale
- Irvine Homes for Sale
- La Habra Homes for Sale
- Long Beach Homes for Sale
- Los Angeles Homes for Sale
- Ontario Homes for Sale
- Placentia Homes for Sale
- Riverside Homes for Sale
- San Bernardino Homes for Sale
- Whittier Homes for Sale
- Yorba Linda Homes for Sale
- More Cities
Other La Habra Heights Resources
- La Habra Heights Homes for Sale
- La Habra Heights 3 Bedroom Homes for Sale
- La Habra Heights 4 Bedroom Homes for Sale
- La Habra Heights 5 Bedroom Homes for Sale
- La Habra Heights Single Story Homes for Sale
- La Habra Heights Homes for Sale with Pools
- La Habra Heights Homes for Sale with 3 Car Garages
- La Habra Heights New Homes for Sale
- La Habra Heights Homes for Sale with Large Lots
- La Habra Heights Cheapest Homes for Sale
- La Habra Heights Luxury Homes for Sale
- La Habra Heights Newest Listings for Sale
- La Habra Heights Homes Pending Sale
- La Habra Heights Recently Sold Homes
