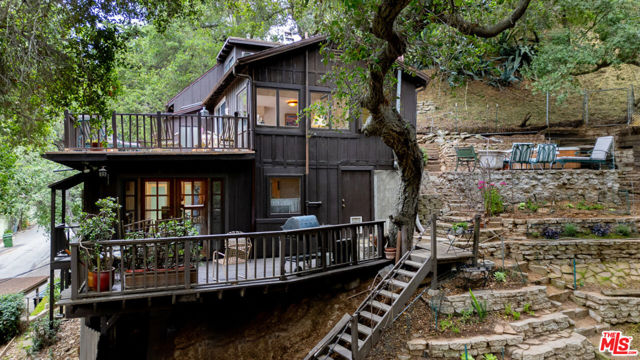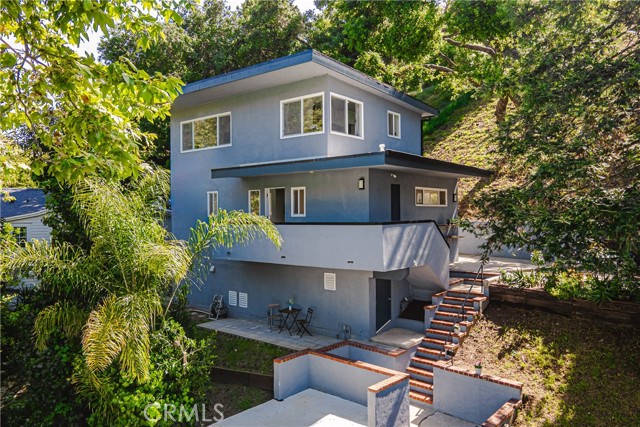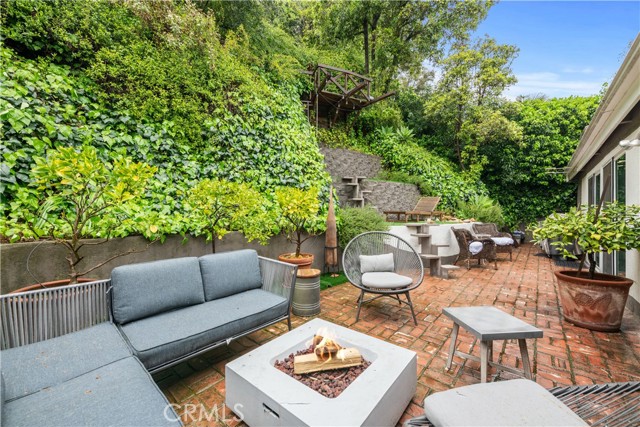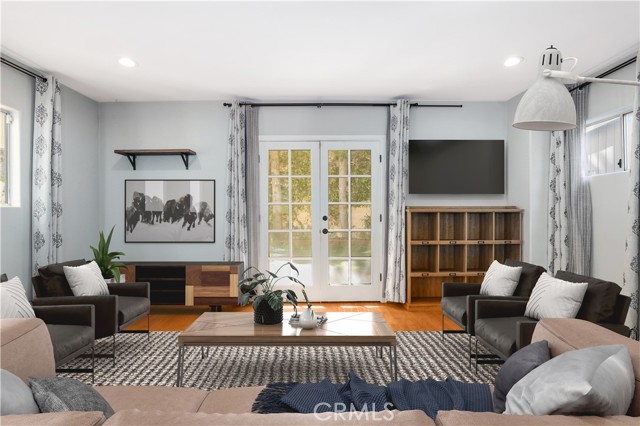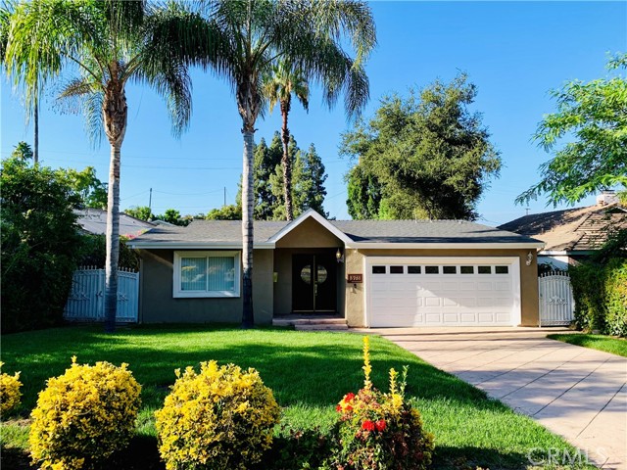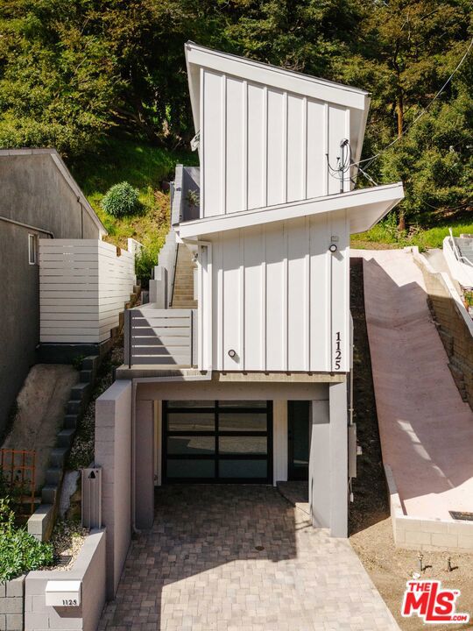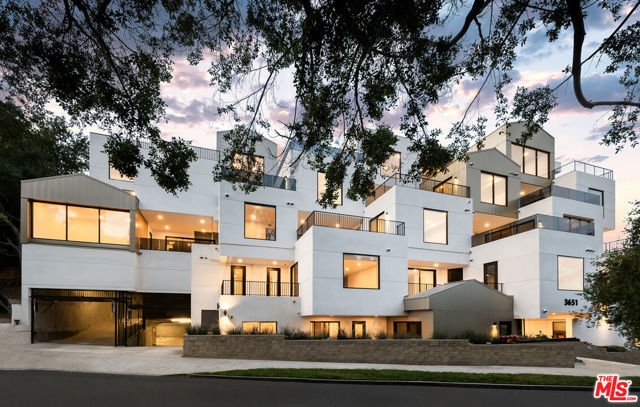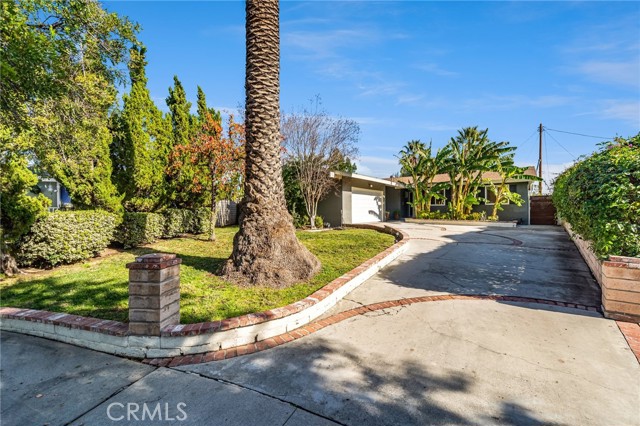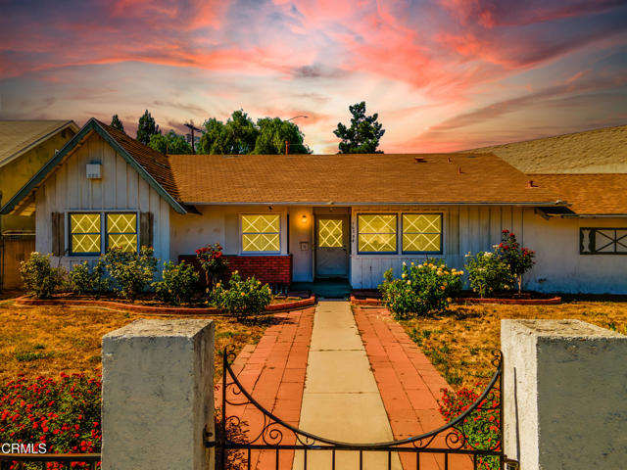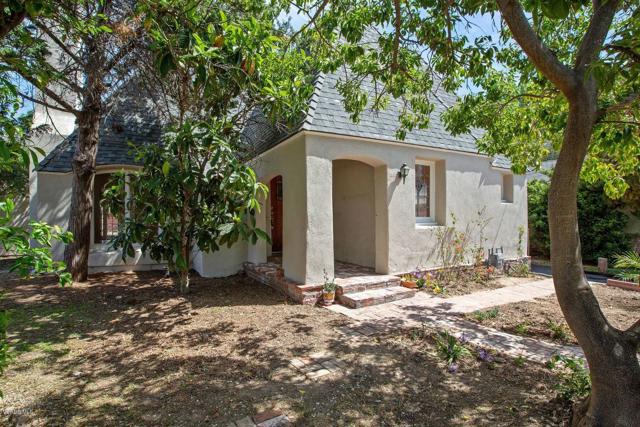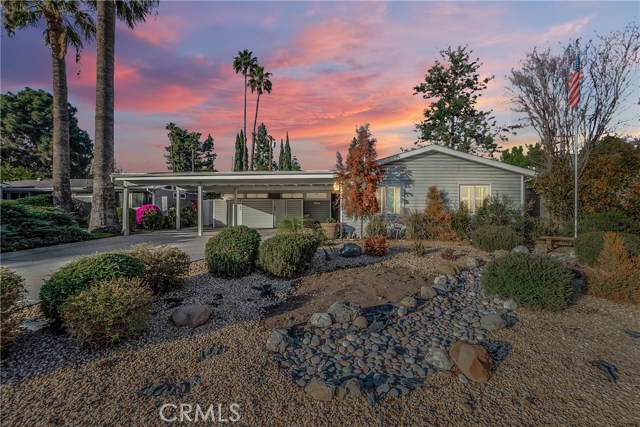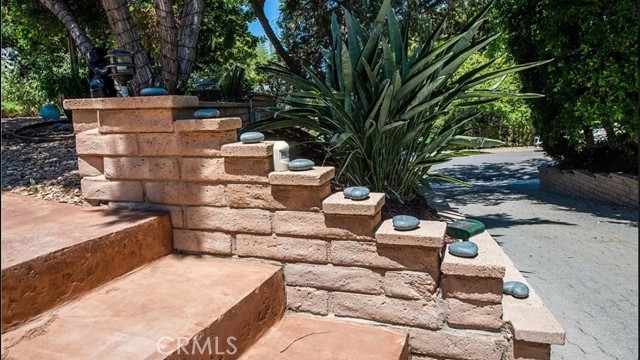
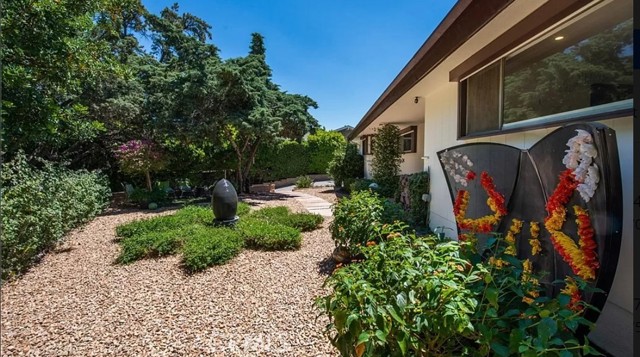
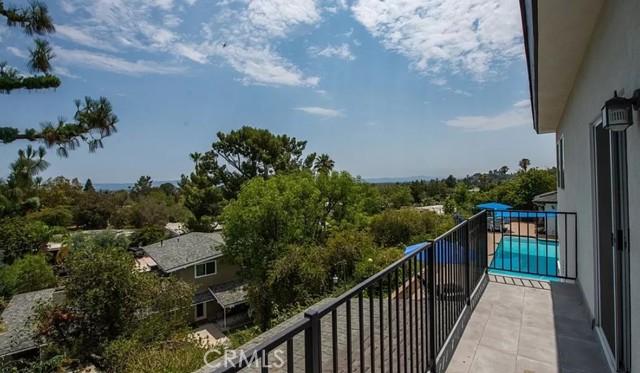
View Photos
12218 Sarazen Pl Granada Hills, CA 91344
$1,350,000
- 6 Beds
- 5 Baths
- 3,784 Sq.Ft.
Back Up Offer
Property Overview: 12218 Sarazen Pl Granada Hills, CA has 6 bedrooms, 5 bathrooms, 3,784 living square feet and 17,363 square feet lot size. Call an Ardent Real Estate Group agent to verify current availability of this home or with any questions you may have.
Listed by Seven Star Properties | BRE #01750791 | Mamdouh Elalami
Last checked: 10 minutes ago |
Last updated: May 8th, 2024 |
Source CRMLS |
DOM: 13
Get a $3,038 Cash Reward
New
Buy this home with Ardent Real Estate Group and get $3,038 back.
Call/Text (714) 706-1823
Home details
- Lot Sq. Ft
- 17,363
- HOA Dues
- $59/mo
- Year built
- 1960
- Garage
- 2 Car
- Property Type:
- Single Family Home
- Status
- Back Up Offer
- MLS#
- SR24086260
- City
- Granada Hills
- County
- Los Angeles
- Time on Site
- 20 days
Show More
Open Houses for 12218 Sarazen Pl
No upcoming open houses
Schedule Tour
Loading...
Property Details for 12218 Sarazen Pl
Local Granada Hills Agent
Loading...
Sale History for 12218 Sarazen Pl
Last sold for $1,948,800 on October 15th, 2021
-
May, 2024
-
May 3, 2024
Date
Back Up Offer
CRMLS: SR24086260
$1,350,000
Price
-
Apr 30, 2024
Date
Active
CRMLS: SR24086260
$135,000
Price
-
April, 2024
-
Apr 19, 2024
Date
Expired
CRMLS: SR23042415
$1,475,000
Price
-
Mar 14, 2023
Date
Active
CRMLS: SR23042415
$1,400,000
Price
-
Listing provided courtesy of CRMLS
-
August, 2022
-
Aug 31, 2022
Date
Canceled
CRMLS: 222003120
$1,799,000
Price
-
Jun 24, 2022
Date
Active
CRMLS: 222003120
$1,849,999
Price
-
Listing provided courtesy of CRMLS
-
June, 2022
-
Jun 4, 2022
Date
Canceled
CRMLS: CV22070783
$1,998,888
Price
-
Apr 8, 2022
Date
Active
CRMLS: CV22070783
$2,000,000
Price
-
Listing provided courtesy of CRMLS
-
August, 2021
-
Aug 20, 2021
Date
Pending
CRMLS: SR21153992
$1,900,000
Price
-
Aug 20, 2021
Date
Price Change
CRMLS: SR21153992
$1,900,000
Price
-
Aug 12, 2021
Date
Active
CRMLS: SR21153992
$1,850,000
Price
-
Aug 10, 2021
Date
Hold
CRMLS: SR21153992
$1,850,000
Price
-
Jul 15, 2021
Date
Active
CRMLS: SR21153992
$1,850,000
Price
-
Listing provided courtesy of CRMLS
-
April, 2013
-
Apr 5, 2013
Date
Sold (Public Records)
Public Records
$680,000
Price
-
April, 2013
-
Apr 5, 2013
Date
Sold
CRMLS: 12171712
$680,000
Price
-
Jan 17, 2013
Date
Active
CRMLS: 12171712
$689,000
Price
-
Listing provided courtesy of CRMLS
Show More
Tax History for 12218 Sarazen Pl
Assessed Value (2020):
$803,223
| Year | Land Value | Improved Value | Assessed Value |
|---|---|---|---|
| 2020 | $382,832 | $420,391 | $803,223 |
Home Value Compared to the Market
This property vs the competition
About 12218 Sarazen Pl
Detailed summary of property
Public Facts for 12218 Sarazen Pl
Public county record property details
- Beds
- 6
- Baths
- 5
- Year built
- 1960
- Sq. Ft.
- 3,784
- Lot Size
- 17,357
- Stories
- --
- Type
- Single Family Residential
- Pool
- Yes
- Spa
- No
- County
- Los Angeles
- Lot#
- 25
- APN
- 2609-011-011
The source for these homes facts are from public records.
91344 Real Estate Sale History (Last 30 days)
Last 30 days of sale history and trends
Median List Price
$999,000
Median List Price/Sq.Ft.
$571
Median Sold Price
$991,333
Median Sold Price/Sq.Ft.
$579
Total Inventory
89
Median Sale to List Price %
106.59%
Avg Days on Market
16
Loan Type
Conventional (65.38%), FHA (3.85%), VA (3.85%), Cash (3.85%), Other (7.69%)
Tour This Home
Buy with Ardent Real Estate Group and save $3,038.
Contact Jon
Granada Hills Agent
Call, Text or Message
Granada Hills Agent
Call, Text or Message
Get a $3,038 Cash Reward
New
Buy this home with Ardent Real Estate Group and get $3,038 back.
Call/Text (714) 706-1823
Homes for Sale Near 12218 Sarazen Pl
Nearby Homes for Sale
Recently Sold Homes Near 12218 Sarazen Pl
Related Resources to 12218 Sarazen Pl
New Listings in 91344
Popular Zip Codes
Popular Cities
- Anaheim Hills Homes for Sale
- Brea Homes for Sale
- Corona Homes for Sale
- Fullerton Homes for Sale
- Huntington Beach Homes for Sale
- Irvine Homes for Sale
- La Habra Homes for Sale
- Long Beach Homes for Sale
- Los Angeles Homes for Sale
- Ontario Homes for Sale
- Placentia Homes for Sale
- Riverside Homes for Sale
- San Bernardino Homes for Sale
- Whittier Homes for Sale
- Yorba Linda Homes for Sale
- More Cities
Other Granada Hills Resources
- Granada Hills Homes for Sale
- Granada Hills Townhomes for Sale
- Granada Hills Condos for Sale
- Granada Hills 2 Bedroom Homes for Sale
- Granada Hills 3 Bedroom Homes for Sale
- Granada Hills 4 Bedroom Homes for Sale
- Granada Hills 5 Bedroom Homes for Sale
- Granada Hills Single Story Homes for Sale
- Granada Hills Homes for Sale with Pools
- Granada Hills Homes for Sale with 3 Car Garages
- Granada Hills New Homes for Sale
- Granada Hills Homes for Sale with Large Lots
- Granada Hills Cheapest Homes for Sale
- Granada Hills Luxury Homes for Sale
- Granada Hills Newest Listings for Sale
- Granada Hills Homes Pending Sale
- Granada Hills Recently Sold Homes
Based on information from California Regional Multiple Listing Service, Inc. as of 2019. This information is for your personal, non-commercial use and may not be used for any purpose other than to identify prospective properties you may be interested in purchasing. Display of MLS data is usually deemed reliable but is NOT guaranteed accurate by the MLS. Buyers are responsible for verifying the accuracy of all information and should investigate the data themselves or retain appropriate professionals. Information from sources other than the Listing Agent may have been included in the MLS data. Unless otherwise specified in writing, Broker/Agent has not and will not verify any information obtained from other sources. The Broker/Agent providing the information contained herein may or may not have been the Listing and/or Selling Agent.

