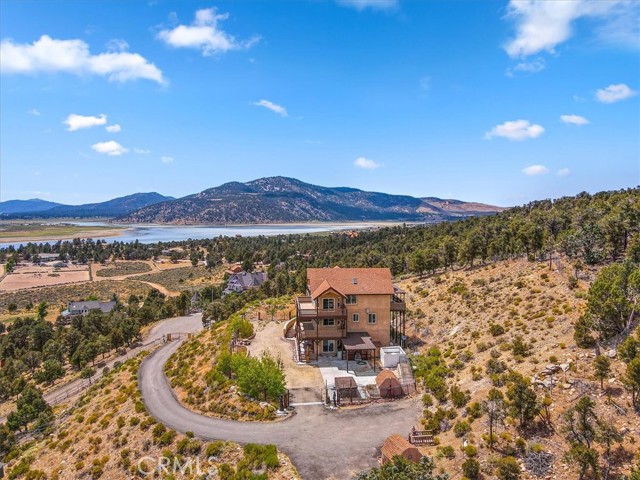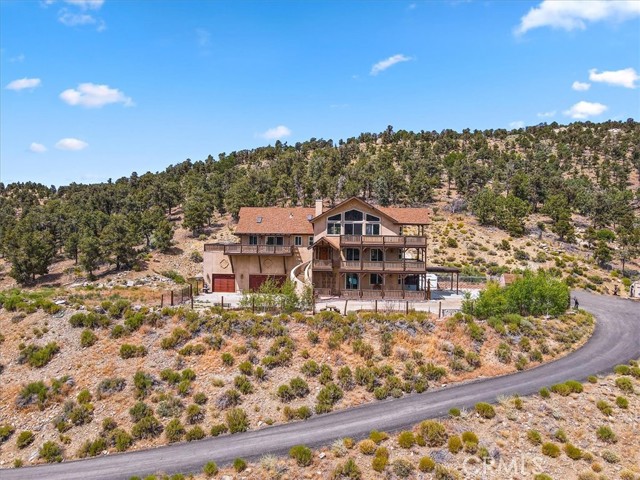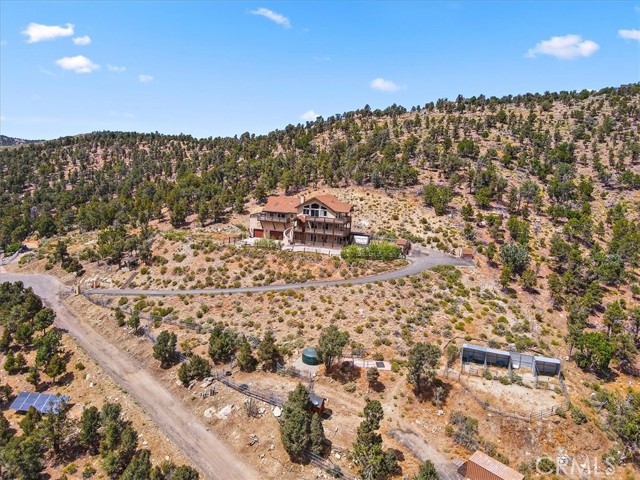


View Photos
1223 Ore Ln Big Bear City, CA 92314
$1,899,999
- 5 Beds
- 4.5 Baths
- 4,732 Sq.Ft.
For Sale
Property Overview: 1223 Ore Ln Big Bear City, CA has 5 bedrooms, 4.5 bathrooms, 4,732 living square feet and 102,366 square feet lot size. Call an Ardent Real Estate Group agent to verify current availability of this home or with any questions you may have.
Listed by Marlene Perez Perez | BRE #01718602 | Annie Marie Coffman
Last checked: 9 minutes ago |
Last updated: June 29th, 2024 |
Source CRMLS |
DOM: 3
Get a $7,125 Cash Reward
New
Buy this home with Ardent Real Estate Group and get $7,125 back.
Call/Text (714) 706-1823
Home details
- Lot Sq. Ft
- 102,366
- HOA Dues
- $0/mo
- Year built
- 2007
- Garage
- 3 Car
- Property Type:
- Single Family Home
- Status
- Active
- MLS#
- SB24132708
- City
- Big Bear City
- County
- San Bernardino
- Time on Site
- 2 days
Show More
Open Houses for 1223 Ore Ln
No upcoming open houses
Schedule Tour
Loading...
Property Details for 1223 Ore Ln
Local Big Bear City Agent
Loading...
Sale History for 1223 Ore Ln
Last sold for $176,000 on September 28th, 2005
-
June, 2024
-
Jun 28, 2024
Date
Active
CRMLS: SB24132708
$1,899,999
Price
-
June, 2024
-
Jun 18, 2024
Date
Expired
CRMLS: SB23228100
$1,949,999
Price
-
Dec 19, 2023
Date
Active
CRMLS: SB23228100
$1,999,999
Price
-
Listing provided courtesy of CRMLS
-
September, 2005
-
Sep 28, 2005
Date
Sold (Public Records)
Public Records
$176,000
Price
-
May, 2000
-
May 11, 2000
Date
Sold (Public Records)
Public Records
--
Price
Show More
Tax History for 1223 Ore Ln
Assessed Value (2020):
$892,500
| Year | Land Value | Improved Value | Assessed Value |
|---|---|---|---|
| 2020 | $136,500 | $756,000 | $892,500 |
Home Value Compared to the Market
This property vs the competition
About 1223 Ore Ln
Detailed summary of property
Public Facts for 1223 Ore Ln
Public county record property details
- Beds
- 4
- Baths
- 3
- Year built
- 2007
- Sq. Ft.
- 4,732
- Lot Size
- 102,365
- Stories
- 1
- Type
- Single Family Residential
- Pool
- No
- Spa
- No
- County
- San Bernardino
- Lot#
- 30
- APN
- 0314-611-08-0000
The source for these homes facts are from public records.
92314 Real Estate Sale History (Last 30 days)
Last 30 days of sale history and trends
Median List Price
$495,000
Median List Price/Sq.Ft.
$394
Median Sold Price
$412,000
Median Sold Price/Sq.Ft.
$351
Total Inventory
208
Median Sale to List Price %
89.58%
Avg Days on Market
70
Loan Type
Conventional (50%), FHA (8.33%), VA (8.33%), Cash (20.83%), Other (12.5%)
Tour This Home
Buy with Ardent Real Estate Group and save $7,125.
Contact Jon
Big Bear City Agent
Call, Text or Message
Big Bear City Agent
Call, Text or Message
Get a $7,125 Cash Reward
New
Buy this home with Ardent Real Estate Group and get $7,125 back.
Call/Text (714) 706-1823
Related Resources to 1223 Ore Ln
New Listings in 92314
Popular Zip Codes
Popular Cities
- Anaheim Hills Homes for Sale
- Brea Homes for Sale
- Corona Homes for Sale
- Fullerton Homes for Sale
- Huntington Beach Homes for Sale
- Irvine Homes for Sale
- La Habra Homes for Sale
- Long Beach Homes for Sale
- Los Angeles Homes for Sale
- Ontario Homes for Sale
- Placentia Homes for Sale
- Riverside Homes for Sale
- San Bernardino Homes for Sale
- Whittier Homes for Sale
- Yorba Linda Homes for Sale
- More Cities
Other Big Bear City Resources
- Big Bear City Homes for Sale
- Big Bear City 1 Bedroom Homes for Sale
- Big Bear City 2 Bedroom Homes for Sale
- Big Bear City 3 Bedroom Homes for Sale
- Big Bear City 4 Bedroom Homes for Sale
- Big Bear City 5 Bedroom Homes for Sale
- Big Bear City Single Story Homes for Sale
- Big Bear City Homes for Sale with Pools
- Big Bear City Homes for Sale with 3 Car Garages
- Big Bear City New Homes for Sale
- Big Bear City Homes for Sale with Large Lots
- Big Bear City Cheapest Homes for Sale
- Big Bear City Luxury Homes for Sale
- Big Bear City Newest Listings for Sale
- Big Bear City Homes Pending Sale
- Big Bear City Recently Sold Homes
Based on information from California Regional Multiple Listing Service, Inc. as of 2019. This information is for your personal, non-commercial use and may not be used for any purpose other than to identify prospective properties you may be interested in purchasing. Display of MLS data is usually deemed reliable but is NOT guaranteed accurate by the MLS. Buyers are responsible for verifying the accuracy of all information and should investigate the data themselves or retain appropriate professionals. Information from sources other than the Listing Agent may have been included in the MLS data. Unless otherwise specified in writing, Broker/Agent has not and will not verify any information obtained from other sources. The Broker/Agent providing the information contained herein may or may not have been the Listing and/or Selling Agent.