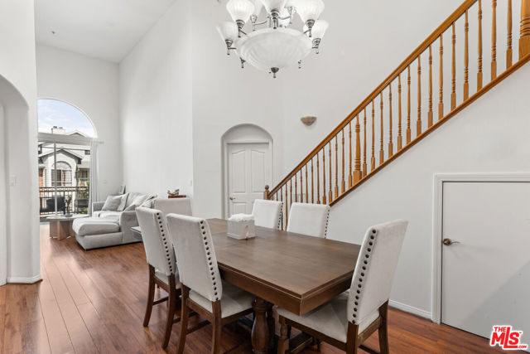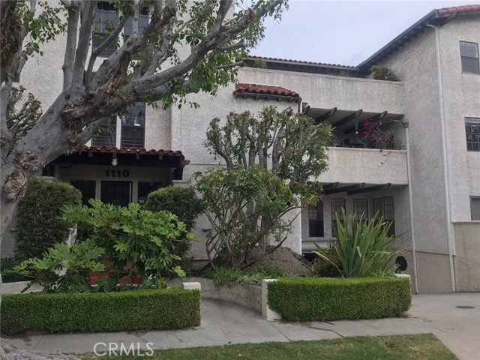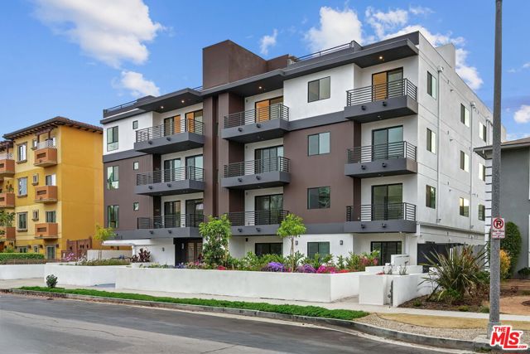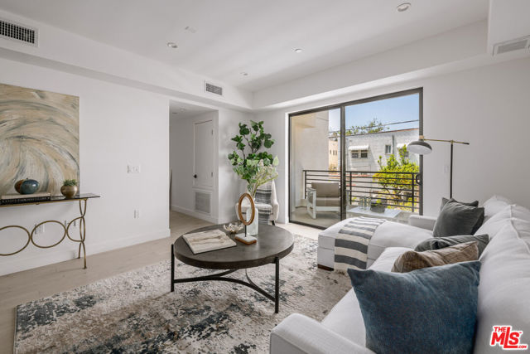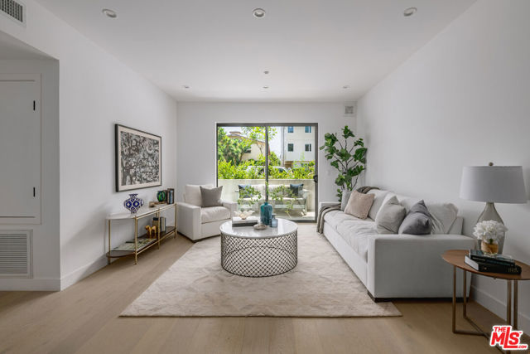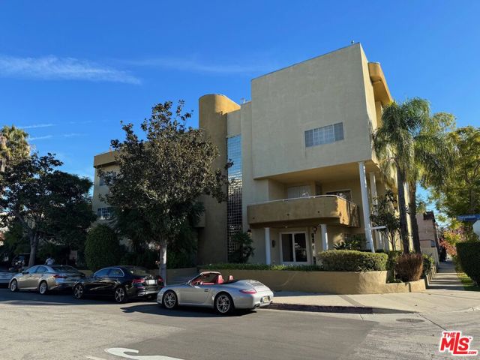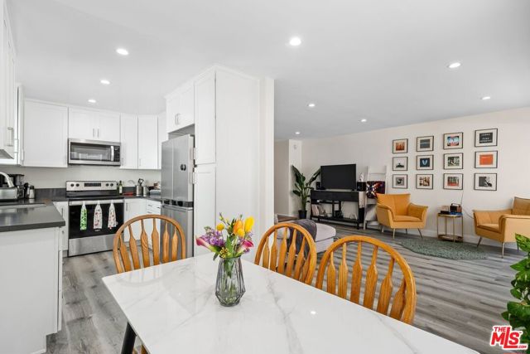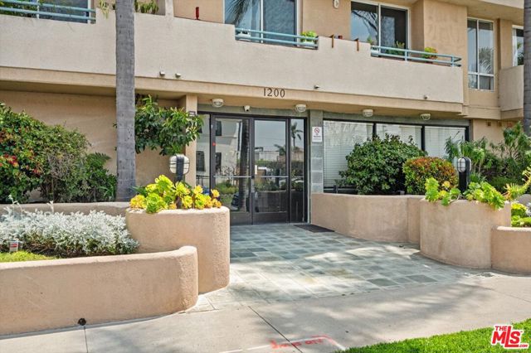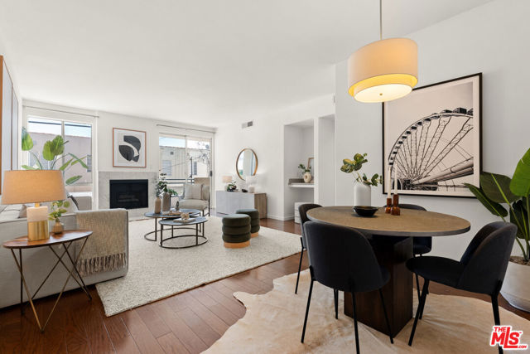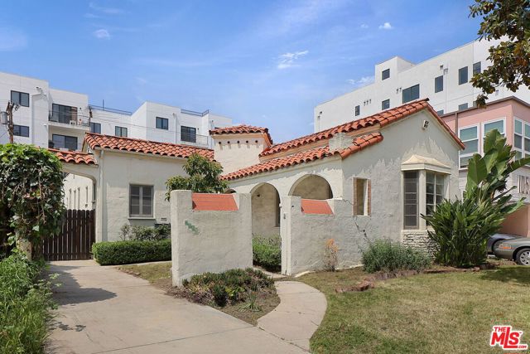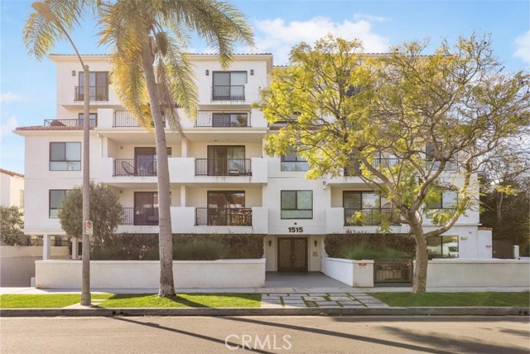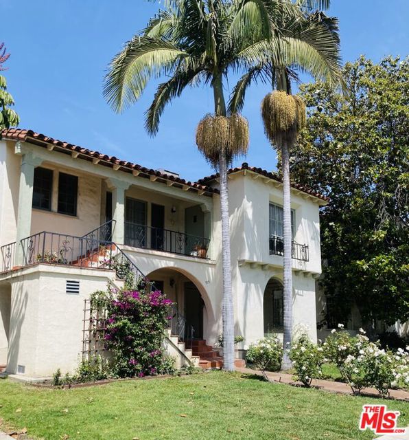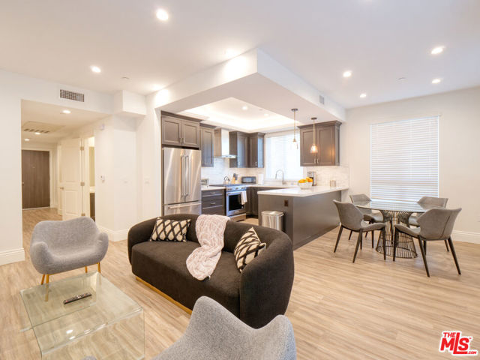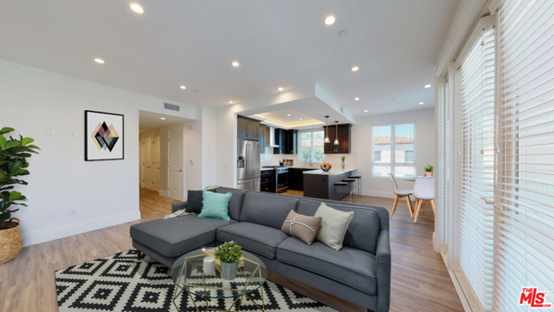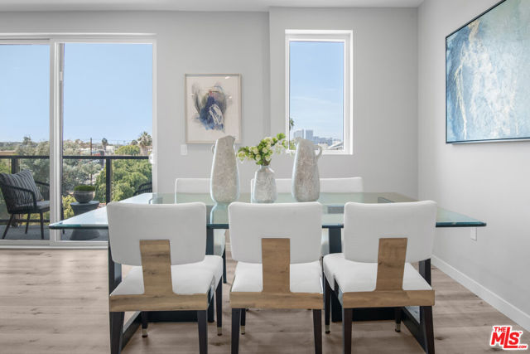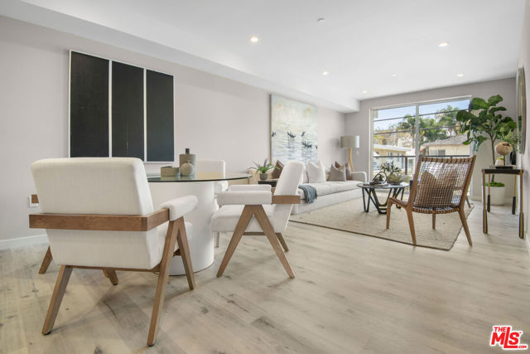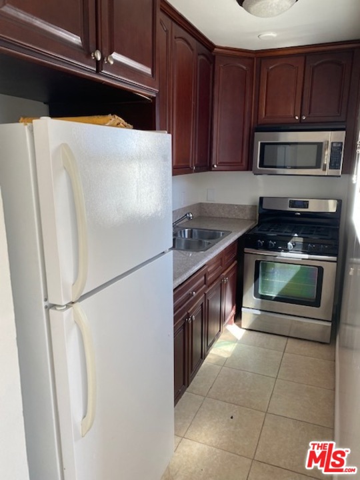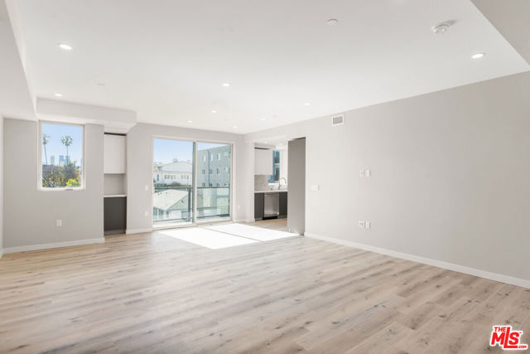
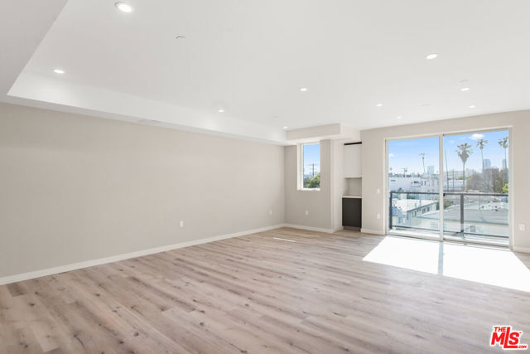
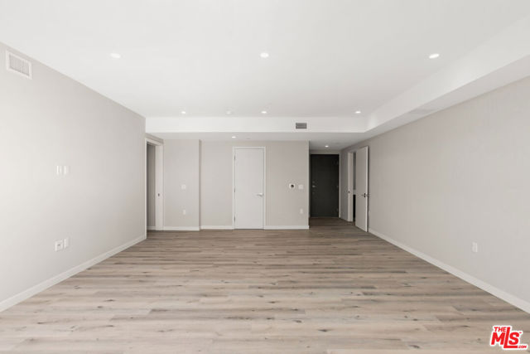
View Photos
1226 S Bedford St #501 Los Angeles, CA 90035
$5,995
- 3 Beds
- 3.5 Baths
- 1,595 Sq.Ft.
For Lease
Property Overview: 1226 S Bedford St #501 Los Angeles, CA has 3 bedrooms, 3.5 bathrooms, 1,595 living square feet and -- square feet lot size. Call an Ardent Real Estate Group agent to verify current availability of this home or with any questions you may have.
Listed by Jessica Brand | BRE #01856333 | Marmar Realty, Inc.
Last checked: 14 minutes ago |
Last updated: April 18th, 2024 |
Source CRMLS |
DOM: 39
Home details
- Lot Sq. Ft
- --
- HOA Dues
- $0/mo
- Year built
- 2022
- Garage
- --
- Property Type:
- Condominium
- Status
- Active
- MLS#
- 24373953
- City
- Los Angeles
- County
- Los Angeles
- Time on Site
- 45 days
Show More
Open Houses for 1226 S Bedford St #501
No upcoming open houses
Schedule Tour
Loading...
Property Details for 1226 S Bedford St #501
Local Los Angeles Agent
Loading...
Sale History for 1226 S Bedford St #501
View property's historical transactions
-
March, 2024
-
Mar 31, 2024
Date
Canceled
CRMLS: 23339465
$5,815
Price
-
Feb 16, 2024
Date
Active
CRMLS: 23339465
$6,000
Price
-
Listing provided courtesy of CRMLS
-
March, 2024
-
Mar 28, 2024
Date
Active
CRMLS: 24373953
$6,300
Price
Show More
Tax History for 1226 S Bedford St #501
Recent tax history for this property
| Year | Land Value | Improved Value | Assessed Value |
|---|---|---|---|
| The tax history for this property will expand as we gather information for this property. | |||
Home Value Compared to the Market
This property vs the competition
About 1226 S Bedford St #501
Detailed summary of property
Public Facts for 1226 S Bedford St #501
Public county record property details
- Beds
- --
- Baths
- --
- Year built
- --
- Sq. Ft.
- --
- Lot Size
- --
- Stories
- --
- Type
- --
- Pool
- --
- Spa
- --
- County
- --
- Lot#
- --
- APN
- --
The source for these homes facts are from public records.
90035 Real Estate Sale History (Last 30 days)
Last 30 days of sale history and trends
Median List Price
$1,225,000
Median List Price/Sq.Ft.
$784
Median Sold Price
$1,465,000
Median Sold Price/Sq.Ft.
$843
Total Inventory
56
Median Sale to List Price %
104.64%
Avg Days on Market
35
Loan Type
Conventional (15.38%), FHA (0%), VA (0%), Cash (23.08%), Other (7.69%)
Homes for Sale Near 1226 S Bedford St #501
Nearby Homes for Sale
Homes for Lease Near 1226 S Bedford St #501
Nearby Homes for Lease
Recently Leased Homes Near 1226 S Bedford St #501
Related Resources to 1226 S Bedford St #501
New Listings in 90035
Popular Zip Codes
Popular Cities
- Anaheim Hills Homes for Sale
- Brea Homes for Sale
- Corona Homes for Sale
- Fullerton Homes for Sale
- Huntington Beach Homes for Sale
- Irvine Homes for Sale
- La Habra Homes for Sale
- Long Beach Homes for Sale
- Ontario Homes for Sale
- Placentia Homes for Sale
- Riverside Homes for Sale
- San Bernardino Homes for Sale
- Whittier Homes for Sale
- Yorba Linda Homes for Sale
- More Cities
Other Los Angeles Resources
- Los Angeles Homes for Sale
- Los Angeles Townhomes for Sale
- Los Angeles Condos for Sale
- Los Angeles 1 Bedroom Homes for Sale
- Los Angeles 2 Bedroom Homes for Sale
- Los Angeles 3 Bedroom Homes for Sale
- Los Angeles 4 Bedroom Homes for Sale
- Los Angeles 5 Bedroom Homes for Sale
- Los Angeles Single Story Homes for Sale
- Los Angeles Homes for Sale with Pools
- Los Angeles Homes for Sale with 3 Car Garages
- Los Angeles New Homes for Sale
- Los Angeles Homes for Sale with Large Lots
- Los Angeles Cheapest Homes for Sale
- Los Angeles Luxury Homes for Sale
- Los Angeles Newest Listings for Sale
- Los Angeles Homes Pending Sale
- Los Angeles Recently Sold Homes
Based on information from California Regional Multiple Listing Service, Inc. as of 2019. This information is for your personal, non-commercial use and may not be used for any purpose other than to identify prospective properties you may be interested in purchasing. Display of MLS data is usually deemed reliable but is NOT guaranteed accurate by the MLS. Buyers are responsible for verifying the accuracy of all information and should investigate the data themselves or retain appropriate professionals. Information from sources other than the Listing Agent may have been included in the MLS data. Unless otherwise specified in writing, Broker/Agent has not and will not verify any information obtained from other sources. The Broker/Agent providing the information contained herein may or may not have been the Listing and/or Selling Agent.
