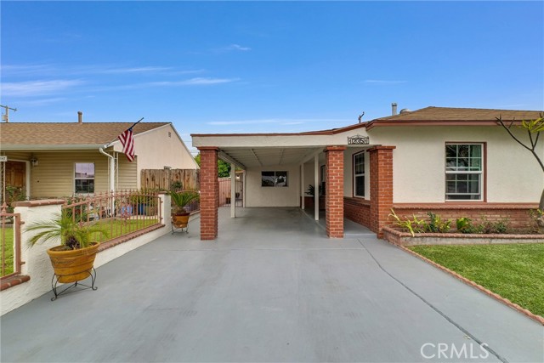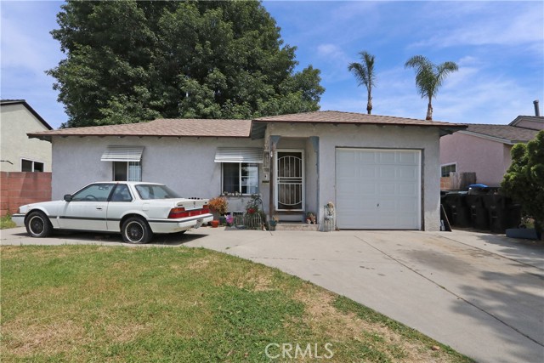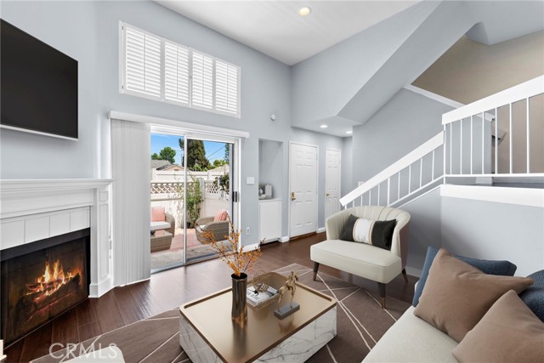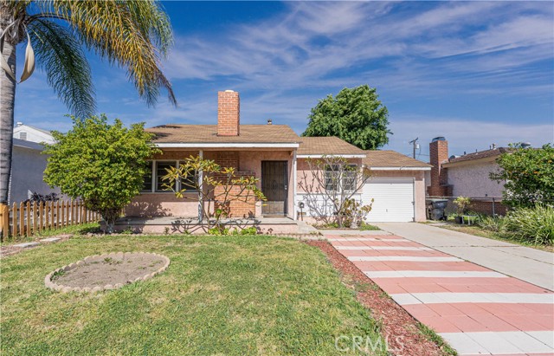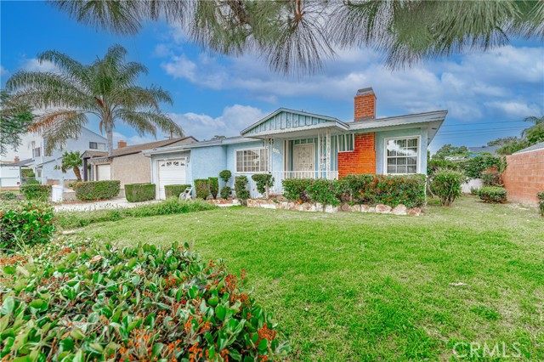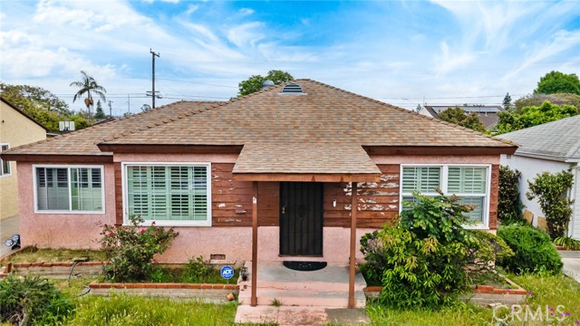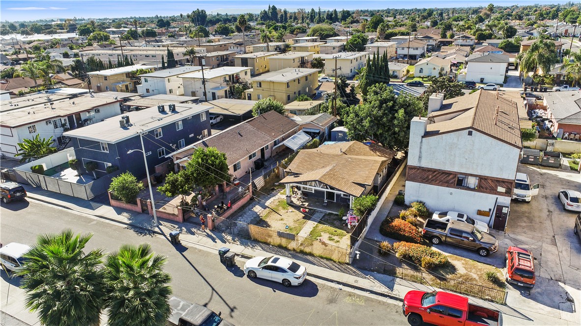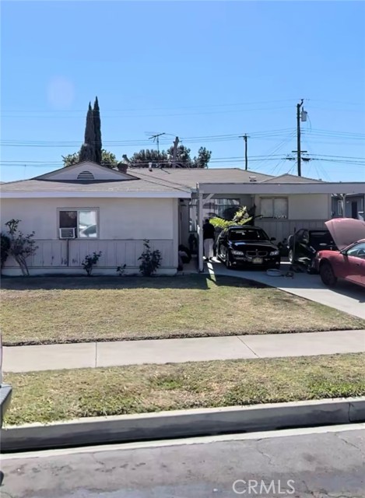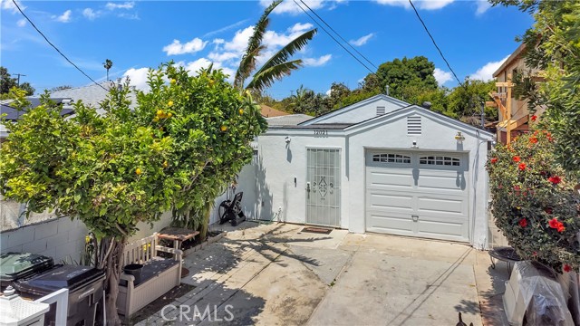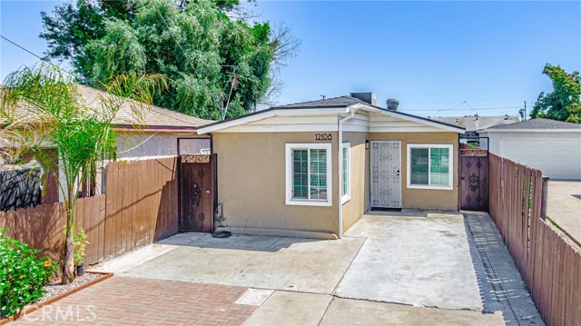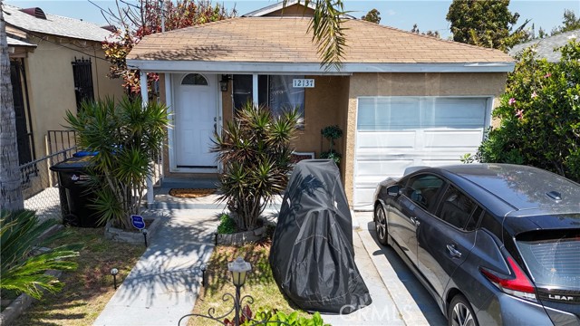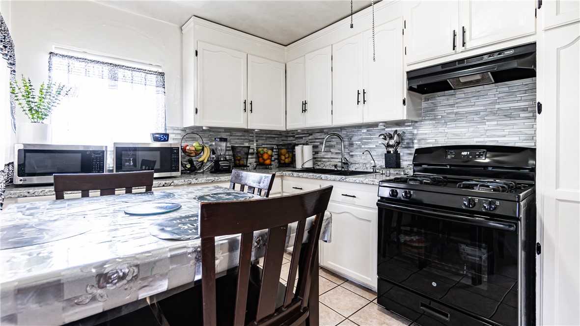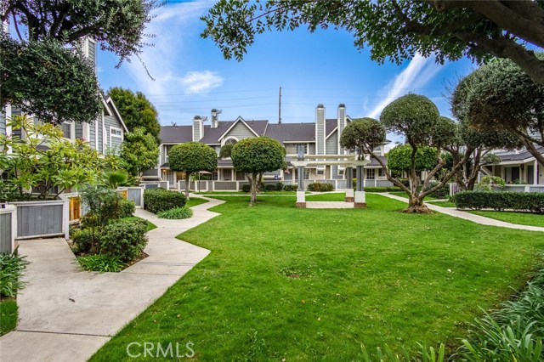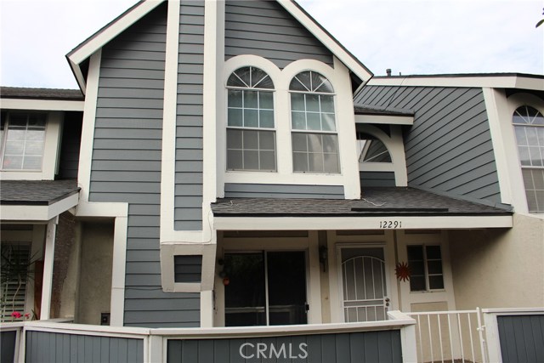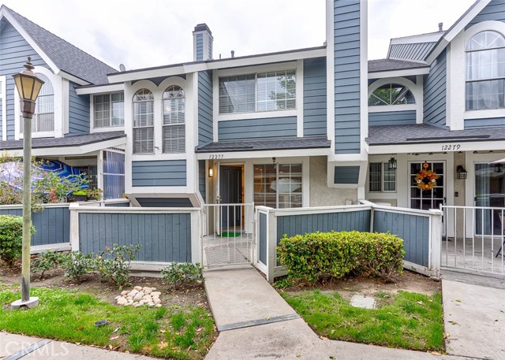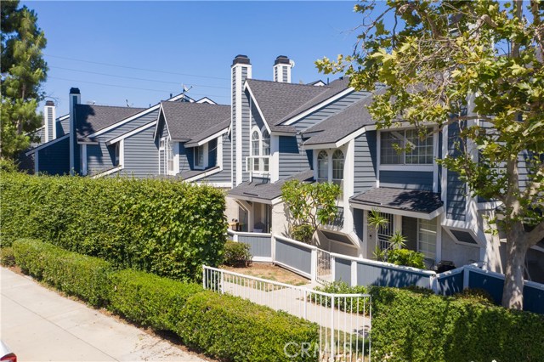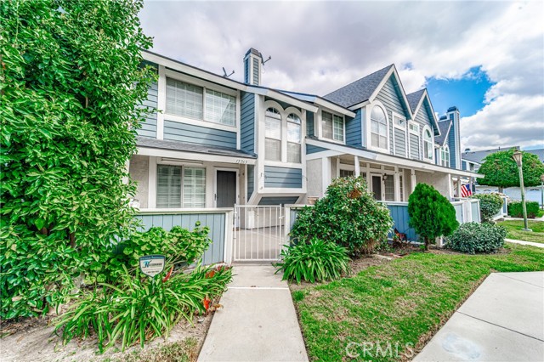
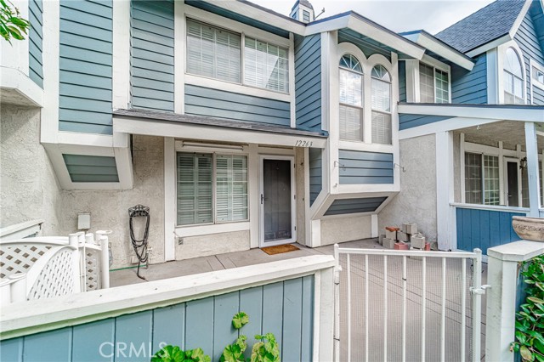
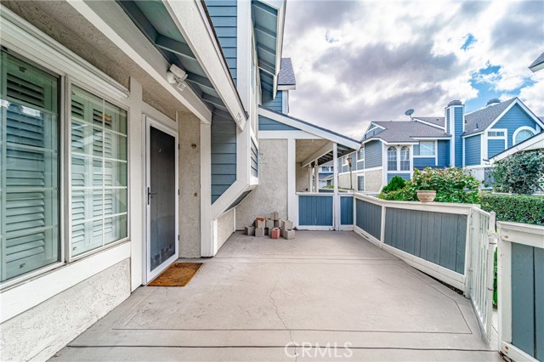
View Photos
12263 Foster Rd Norwalk, CA 90650
$580,000
Sold Price as of 04/11/2023
- 2 Beds
- 2 Baths
- 1,146 Sq.Ft.
Sold
Property Overview: 12263 Foster Rd Norwalk, CA has 2 bedrooms, 2 bathrooms, 1,146 living square feet and 55,389 square feet lot size. Call an Ardent Real Estate Group agent with any questions you may have.
Listed by Erica Valdez | BRE #02147059 | Homesmart Realty Group
Last checked: 44 seconds ago |
Last updated: November 27th, 2023 |
Source CRMLS |
DOM: 28
Home details
- Lot Sq. Ft
- 55,389
- HOA Dues
- $360/mo
- Year built
- 1984
- Garage
- 2 Car
- Property Type:
- Condominium
- Status
- Sold
- MLS#
- DW23025223
- City
- Norwalk
- County
- Los Angeles
- Time on Site
- 460 days
Show More
Property Details for 12263 Foster Rd
Local Norwalk Agent
Loading...
Sale History for 12263 Foster Rd
Last sold for $580,000 on April 11th, 2023
-
April, 2023
-
Apr 11, 2023
Date
Sold
CRMLS: DW23025223
$580,000
Price
-
Feb 14, 2023
Date
Active
CRMLS: DW23025223
$579,000
Price
-
February, 2022
-
Feb 9, 2022
Date
Pending
CRMLS: PW22005175
$525,000
Price
-
Listing provided courtesy of CRMLS
-
August, 2018
-
Aug 30, 2018
Date
Sold
CRMLS: RS18154047
$366,000
Price
-
Jul 11, 2018
Date
Pending
CRMLS: RS18154047
$369,000
Price
-
Jun 28, 2018
Date
Active
CRMLS: RS18154047
$369,000
Price
-
Listing provided courtesy of CRMLS
-
August, 2018
-
Aug 30, 2018
Date
Sold (Public Records)
Public Records
$366,000
Price
Show More
Tax History for 12263 Foster Rd
Assessed Value (2020):
$373,320
| Year | Land Value | Improved Value | Assessed Value |
|---|---|---|---|
| 2020 | $206,346 | $166,974 | $373,320 |
Home Value Compared to the Market
This property vs the competition
About 12263 Foster Rd
Detailed summary of property
Public Facts for 12263 Foster Rd
Public county record property details
- Beds
- 2
- Baths
- 2
- Year built
- 1984
- Sq. Ft.
- 1,146
- Lot Size
- 55,408
- Stories
- --
- Type
- Condominium Unit (Residential)
- Pool
- Yes
- Spa
- No
- County
- Los Angeles
- Lot#
- 1,2
- APN
- 8056-016-121
The source for these homes facts are from public records.
90650 Real Estate Sale History (Last 30 days)
Last 30 days of sale history and trends
Median List Price
$715,000
Median List Price/Sq.Ft.
$608
Median Sold Price
$730,000
Median Sold Price/Sq.Ft.
$570
Total Inventory
102
Median Sale to List Price %
100.7%
Avg Days on Market
16
Loan Type
Conventional (54.29%), FHA (25.71%), VA (2.86%), Cash (11.43%), Other (0%)
Thinking of Selling?
Is this your property?
Thinking of Selling?
Call, Text or Message
Thinking of Selling?
Call, Text or Message
Homes for Sale Near 12263 Foster Rd
Nearby Homes for Sale
Recently Sold Homes Near 12263 Foster Rd
Related Resources to 12263 Foster Rd
New Listings in 90650
Popular Zip Codes
Popular Cities
- Anaheim Hills Homes for Sale
- Brea Homes for Sale
- Corona Homes for Sale
- Fullerton Homes for Sale
- Huntington Beach Homes for Sale
- Irvine Homes for Sale
- La Habra Homes for Sale
- Long Beach Homes for Sale
- Los Angeles Homes for Sale
- Ontario Homes for Sale
- Placentia Homes for Sale
- Riverside Homes for Sale
- San Bernardino Homes for Sale
- Whittier Homes for Sale
- Yorba Linda Homes for Sale
- More Cities
Other Norwalk Resources
- Norwalk Homes for Sale
- Norwalk Townhomes for Sale
- Norwalk Condos for Sale
- Norwalk 2 Bedroom Homes for Sale
- Norwalk 3 Bedroom Homes for Sale
- Norwalk 4 Bedroom Homes for Sale
- Norwalk 5 Bedroom Homes for Sale
- Norwalk Single Story Homes for Sale
- Norwalk New Homes for Sale
- Norwalk Homes for Sale with Large Lots
- Norwalk Cheapest Homes for Sale
- Norwalk Luxury Homes for Sale
- Norwalk Newest Listings for Sale
- Norwalk Homes Pending Sale
- Norwalk Recently Sold Homes
Based on information from California Regional Multiple Listing Service, Inc. as of 2019. This information is for your personal, non-commercial use and may not be used for any purpose other than to identify prospective properties you may be interested in purchasing. Display of MLS data is usually deemed reliable but is NOT guaranteed accurate by the MLS. Buyers are responsible for verifying the accuracy of all information and should investigate the data themselves or retain appropriate professionals. Information from sources other than the Listing Agent may have been included in the MLS data. Unless otherwise specified in writing, Broker/Agent has not and will not verify any information obtained from other sources. The Broker/Agent providing the information contained herein may or may not have been the Listing and/or Selling Agent.
