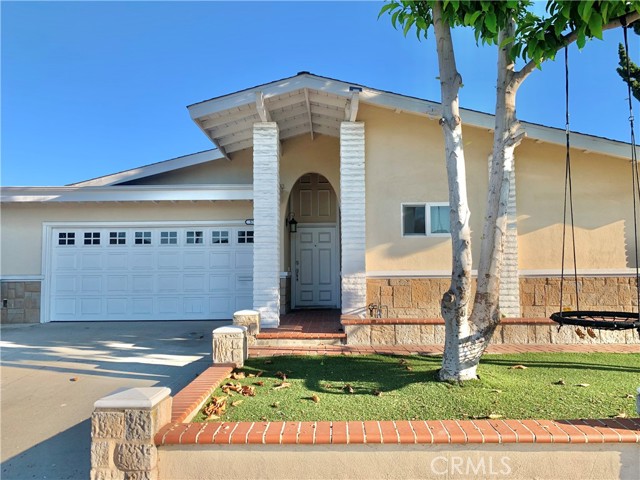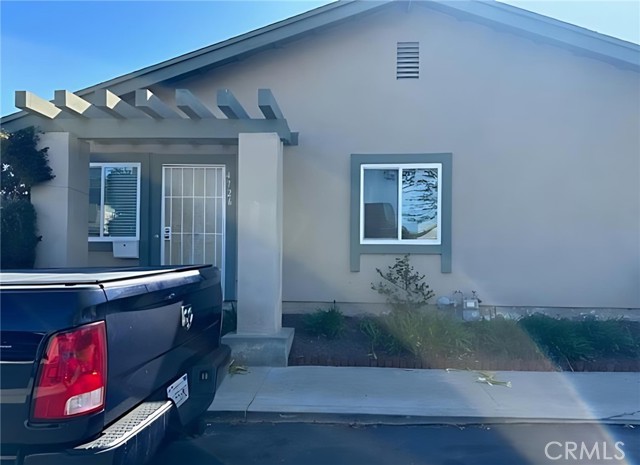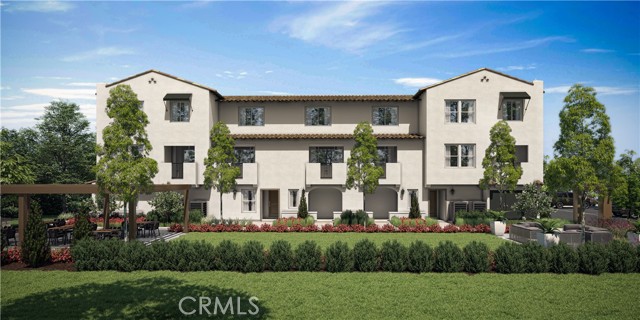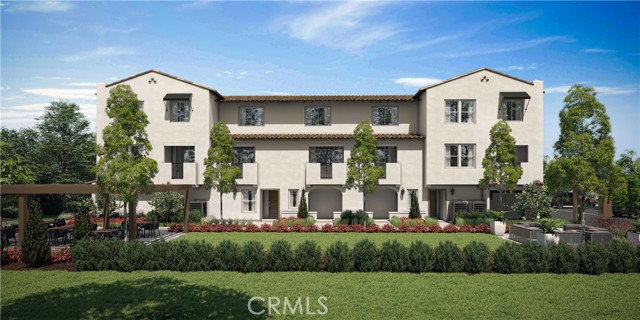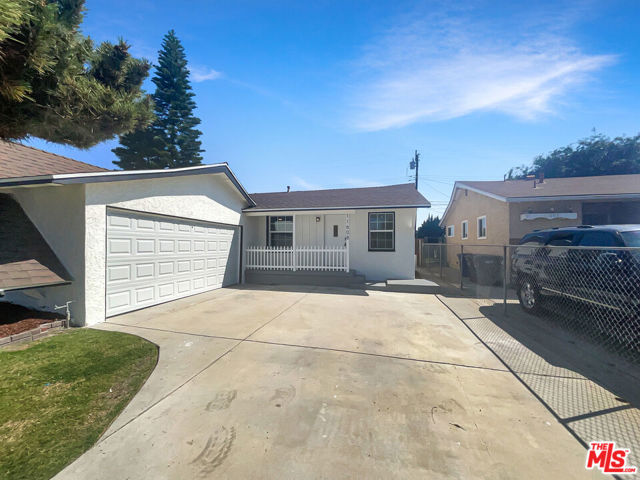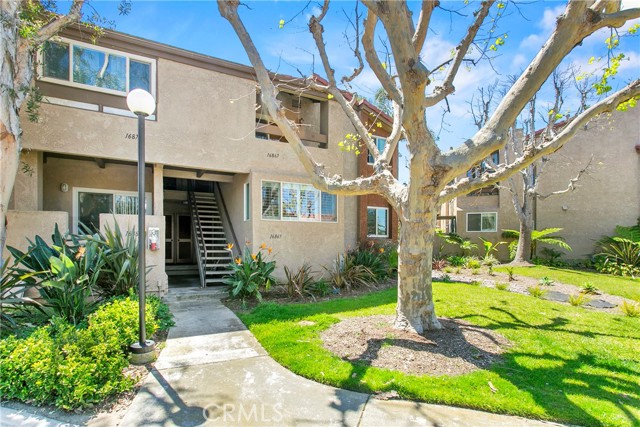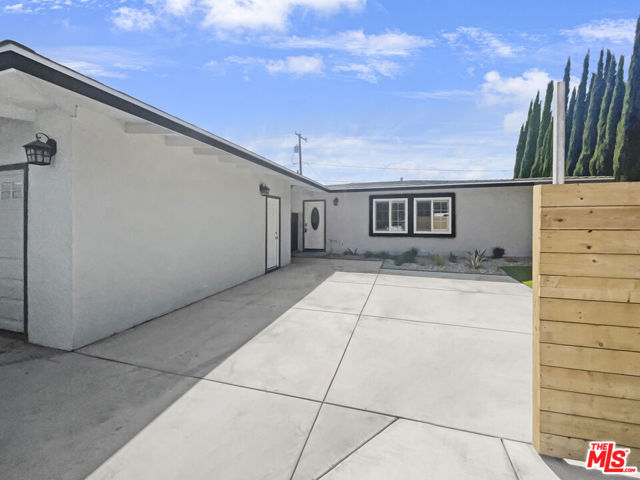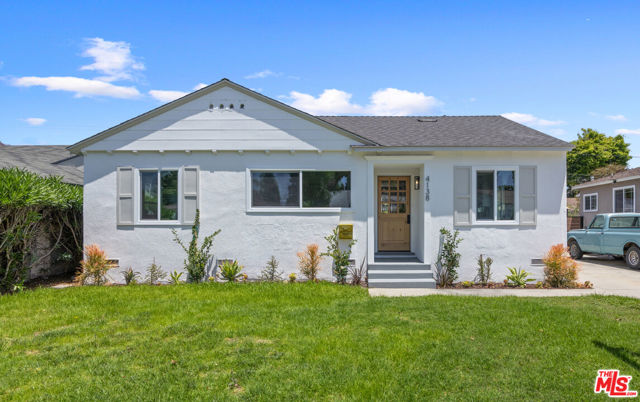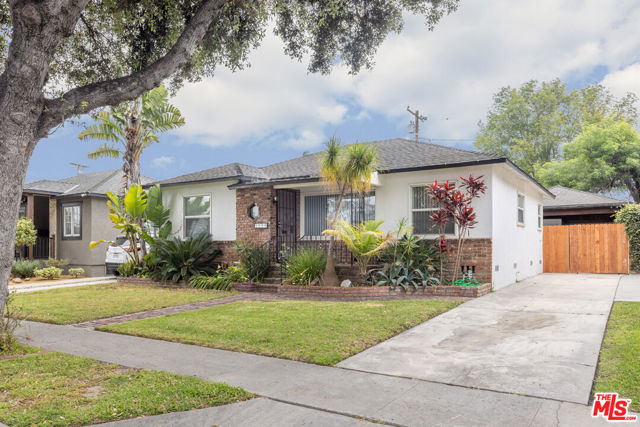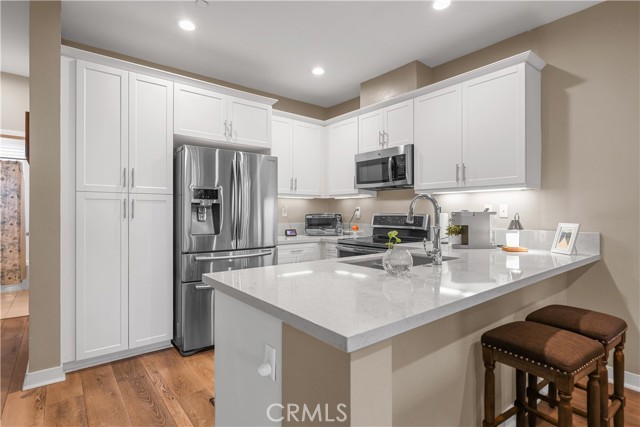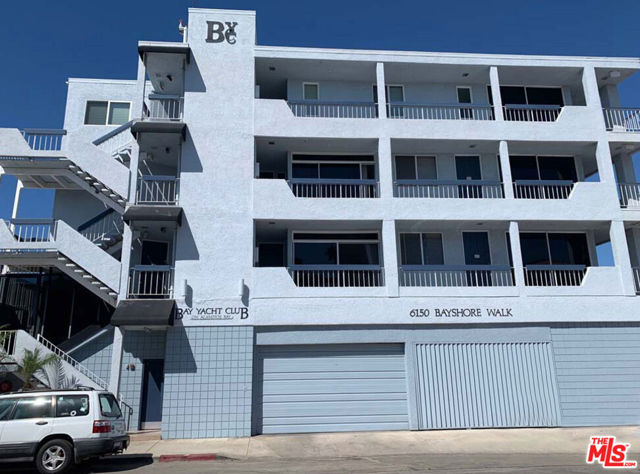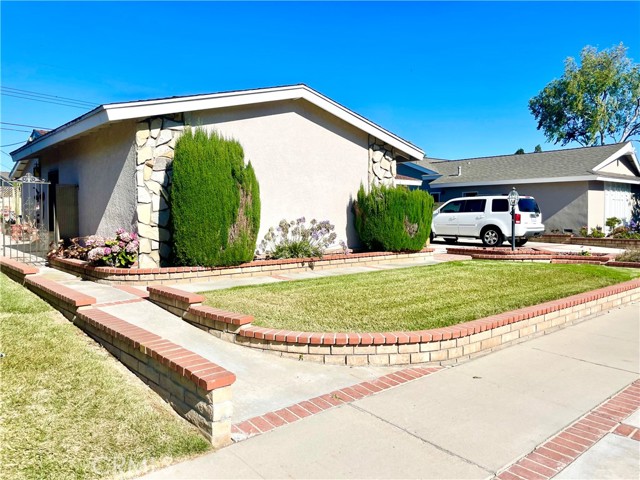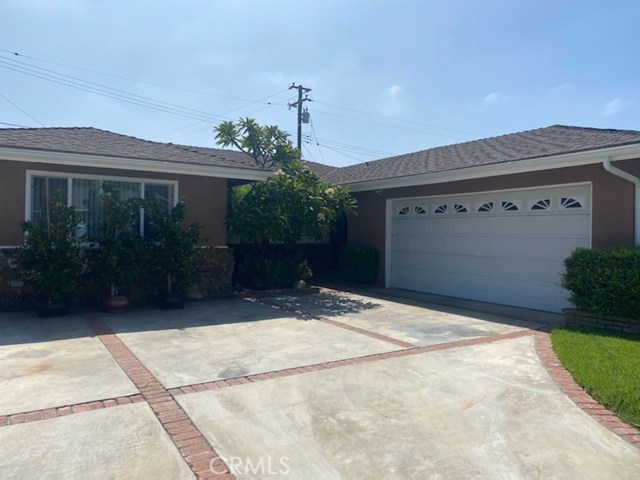
View Photos
12282 Casper St Garden Grove, CA 92845
$790,000
Sold Price as of 08/24/2020
- 4 Beds
- 2 Baths
- 1,654 Sq.Ft.
Sold
Property Overview: 12282 Casper St Garden Grove, CA has 4 bedrooms, 2 bathrooms, 1,654 living square feet and 6,360 square feet lot size. Call an Ardent Real Estate Group agent with any questions you may have.
Listed by Aaron Ali | BRE #01929371 | Berkshire Hathaway HSCP
Last checked: 6 minutes ago |
Last updated: September 29th, 2021 |
Source CRMLS |
DOM: 0
Home details
- Lot Sq. Ft
- 6,360
- HOA Dues
- $0/mo
- Year built
- 1964
- Garage
- 2 Car
- Property Type:
- Single Family Home
- Status
- Sold
- MLS#
- SB20147922
- City
- Garden Grove
- County
- Orange
- Time on Site
- 1432 days
Show More
Property Details for 12282 Casper St
Local Garden Grove Agent
Loading...
Sale History for 12282 Casper St
Last sold for $795,000 on August 24th, 2020
-
August, 2020
-
Aug 25, 2020
Date
Sold
CRMLS: SB20147922
$790,000
Price
-
Jul 29, 2020
Date
Active Under Contract
CRMLS: SB20147922
$789,000
Price
-
Jul 29, 2020
Date
Active
CRMLS: SB20147922
$789,000
Price
-
Jul 25, 2020
Date
Coming Soon
CRMLS: SB20147922
$789,000
Price
-
August, 2020
-
Aug 24, 2020
Date
Sold (Public Records)
Public Records
$795,000
Price
-
June, 2020
-
Jun 5, 2020
Date
Expired
CRMLS: PW20026304
$748,000
Price
-
May 31, 2020
Date
Hold
CRMLS: PW20026304
$748,000
Price
-
May 31, 2020
Date
Active
CRMLS: PW20026304
$748,000
Price
-
Feb 12, 2020
Date
Hold
CRMLS: PW20026304
$748,000
Price
-
Feb 6, 2020
Date
Active
CRMLS: PW20026304
$748,000
Price
-
Feb 5, 2020
Date
Hold
CRMLS: PW20026304
$748,000
Price
-
Feb 5, 2020
Date
Active
CRMLS: PW20026304
$748,000
Price
-
Listing provided courtesy of CRMLS
-
March, 2018
-
Mar 7, 2018
Date
Sold
CRMLS: PW18023566
$636,500
Price
-
Feb 13, 2018
Date
Pending
CRMLS: PW18023566
$648,000
Price
-
Feb 13, 2018
Date
Active
CRMLS: PW18023566
$648,000
Price
-
Feb 13, 2018
Date
Active Under Contract
CRMLS: PW18023566
$648,000
Price
-
Jan 31, 2018
Date
Active
CRMLS: PW18023566
$648,000
Price
-
Listing provided courtesy of CRMLS
-
March, 2018
-
Mar 6, 2018
Date
Sold (Public Records)
Public Records
$636,500
Price
Show More
Tax History for 12282 Casper St
Assessed Value (2020):
$662,214
| Year | Land Value | Improved Value | Assessed Value |
|---|---|---|---|
| 2020 | $552,916 | $109,298 | $662,214 |
Home Value Compared to the Market
This property vs the competition
About 12282 Casper St
Detailed summary of property
Public Facts for 12282 Casper St
Public county record property details
- Beds
- 4
- Baths
- 2
- Year built
- 1964
- Sq. Ft.
- 1,654
- Lot Size
- 6,360
- Stories
- 1
- Type
- Single Family Residential
- Pool
- Yes
- Spa
- No
- County
- Orange
- Lot#
- 130
- APN
- 217-263-16
The source for these homes facts are from public records.
92845 Real Estate Sale History (Last 30 days)
Last 30 days of sale history and trends
Median List Price
$998,000
Median List Price/Sq.Ft.
$648
Median Sold Price
$975,000
Median Sold Price/Sq.Ft.
$693
Total Inventory
23
Median Sale to List Price %
105.41%
Avg Days on Market
8
Loan Type
Conventional (60%), FHA (0%), VA (0%), Cash (20%), Other (20%)
Thinking of Selling?
Is this your property?
Thinking of Selling?
Call, Text or Message
Thinking of Selling?
Call, Text or Message
Homes for Sale Near 12282 Casper St
Nearby Homes for Sale
Recently Sold Homes Near 12282 Casper St
Related Resources to 12282 Casper St
New Listings in 92845
Popular Zip Codes
Popular Cities
- Anaheim Hills Homes for Sale
- Brea Homes for Sale
- Corona Homes for Sale
- Fullerton Homes for Sale
- Huntington Beach Homes for Sale
- Irvine Homes for Sale
- La Habra Homes for Sale
- Long Beach Homes for Sale
- Los Angeles Homes for Sale
- Ontario Homes for Sale
- Placentia Homes for Sale
- Riverside Homes for Sale
- San Bernardino Homes for Sale
- Whittier Homes for Sale
- Yorba Linda Homes for Sale
- More Cities
Other Garden Grove Resources
- Garden Grove Homes for Sale
- Garden Grove Townhomes for Sale
- Garden Grove Condos for Sale
- Garden Grove 1 Bedroom Homes for Sale
- Garden Grove 2 Bedroom Homes for Sale
- Garden Grove 3 Bedroom Homes for Sale
- Garden Grove 4 Bedroom Homes for Sale
- Garden Grove 5 Bedroom Homes for Sale
- Garden Grove Single Story Homes for Sale
- Garden Grove Homes for Sale with Pools
- Garden Grove Homes for Sale with 3 Car Garages
- Garden Grove New Homes for Sale
- Garden Grove Homes for Sale with Large Lots
- Garden Grove Cheapest Homes for Sale
- Garden Grove Luxury Homes for Sale
- Garden Grove Newest Listings for Sale
- Garden Grove Homes Pending Sale
- Garden Grove Recently Sold Homes
Based on information from California Regional Multiple Listing Service, Inc. as of 2019. This information is for your personal, non-commercial use and may not be used for any purpose other than to identify prospective properties you may be interested in purchasing. Display of MLS data is usually deemed reliable but is NOT guaranteed accurate by the MLS. Buyers are responsible for verifying the accuracy of all information and should investigate the data themselves or retain appropriate professionals. Information from sources other than the Listing Agent may have been included in the MLS data. Unless otherwise specified in writing, Broker/Agent has not and will not verify any information obtained from other sources. The Broker/Agent providing the information contained herein may or may not have been the Listing and/or Selling Agent.
