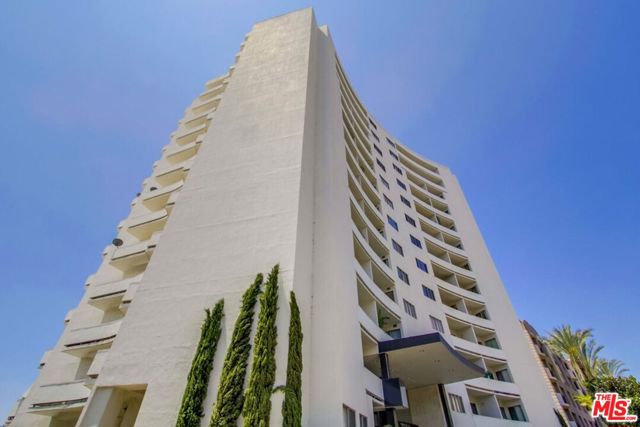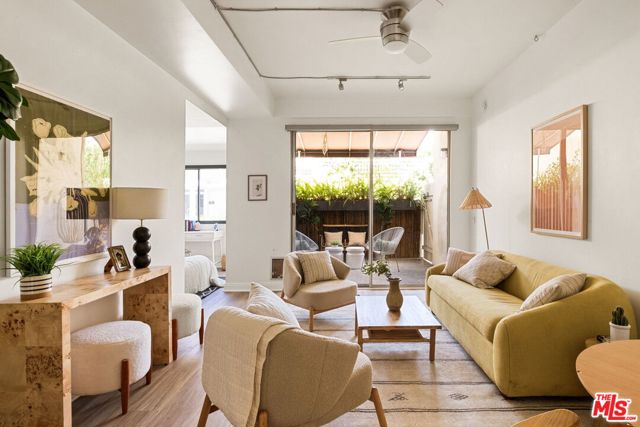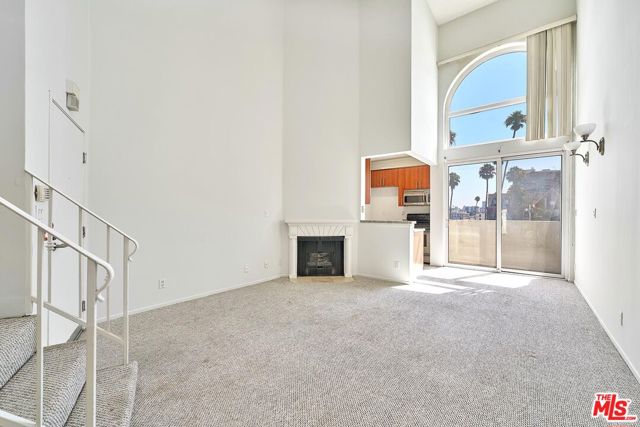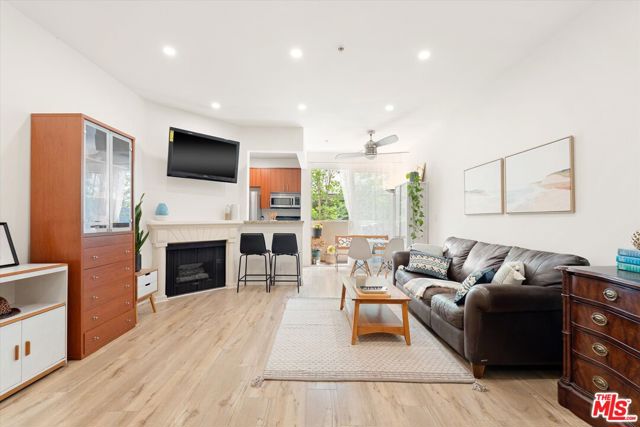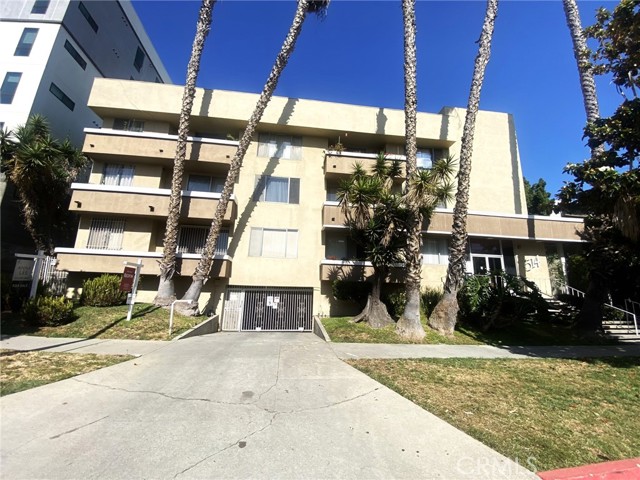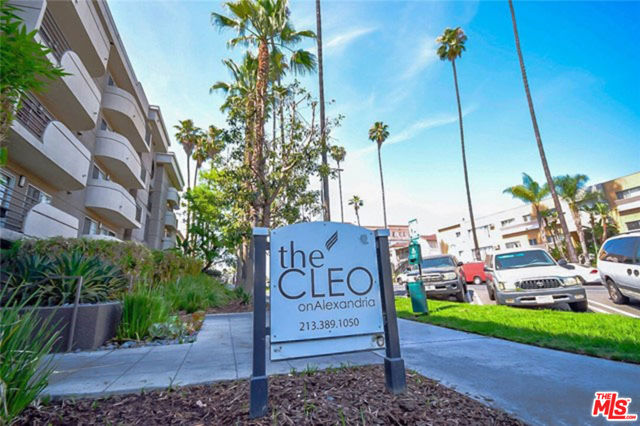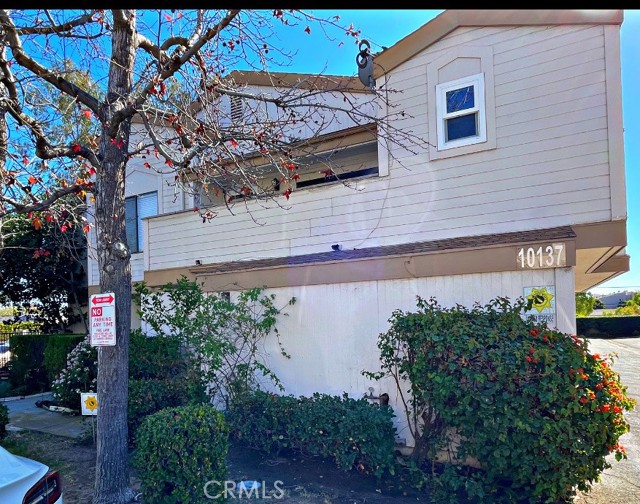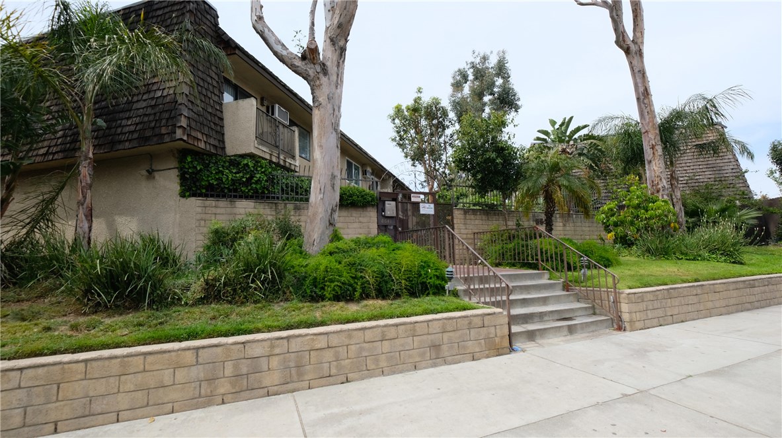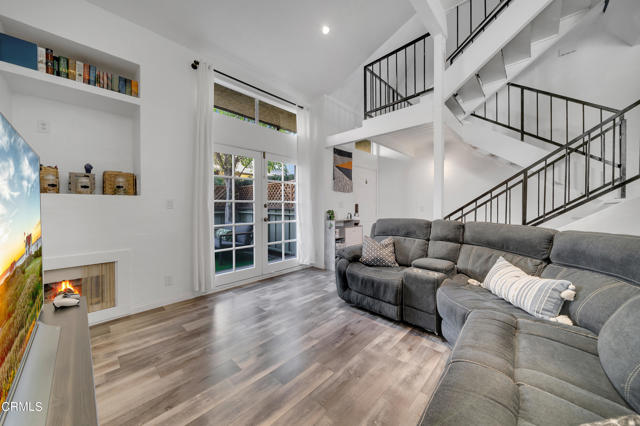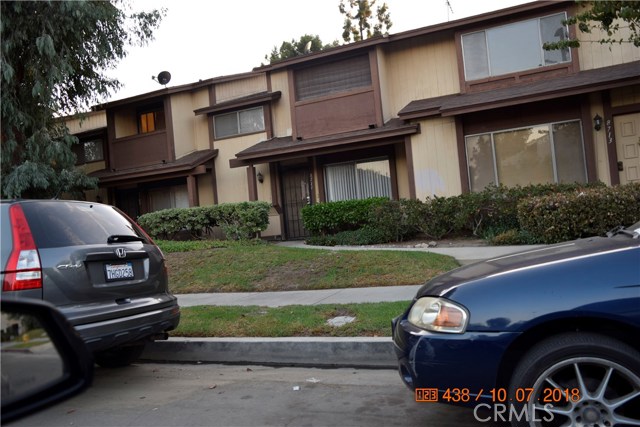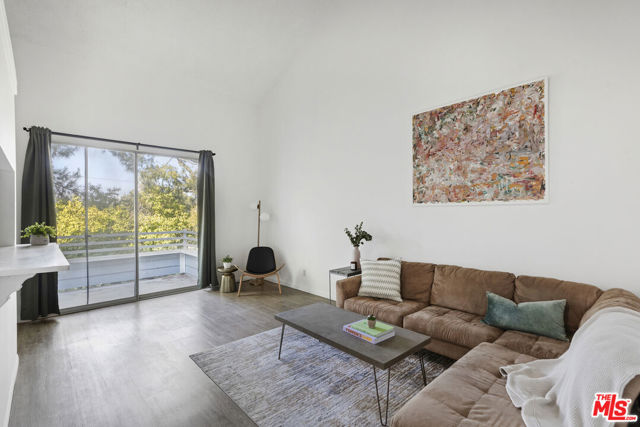
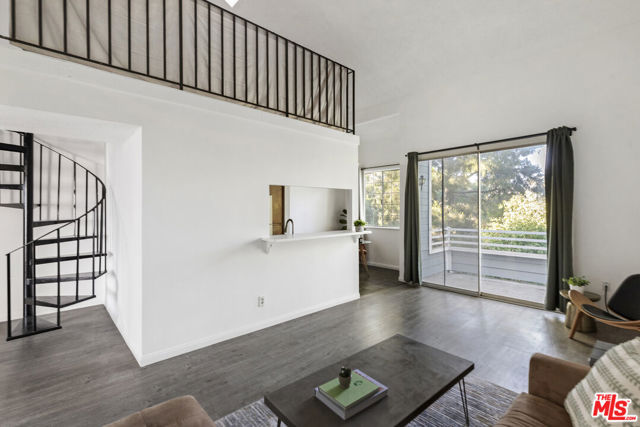
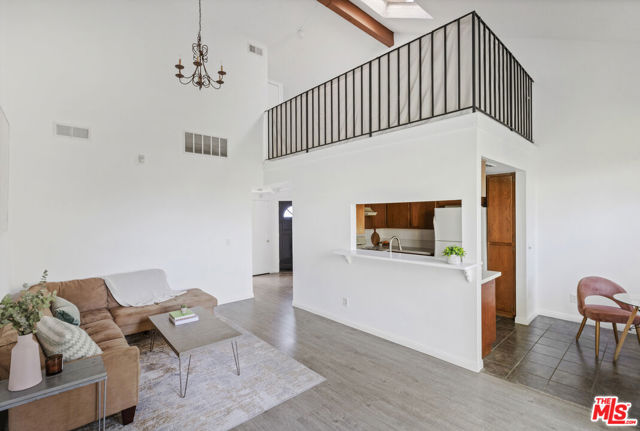
View Photos
12301 Osborne St #57 Pacoima, CA 91331
$378,000
- 2 Beds
- 1 Baths
- 831 Sq.Ft.
Pending
Property Overview: 12301 Osborne St #57 Pacoima, CA has 2 bedrooms, 1 bathrooms, 831 living square feet and 114,162 square feet lot size. Call an Ardent Real Estate Group agent to verify current availability of this home or with any questions you may have.
Listed by Jennifer Eckert | BRE #01512045 | Nourmand & Associates-HW
Co-listed by John Kostrey | BRE #01729039 | Nourmand & Associates-HW
Co-listed by John Kostrey | BRE #01729039 | Nourmand & Associates-HW
Last checked: 2 minutes ago |
Last updated: August 21st, 2024 |
Source CRMLS |
DOM: 15
Home details
- Lot Sq. Ft
- 114,162
- HOA Dues
- $432/mo
- Year built
- 1983
- Garage
- --
- Property Type:
- Condominium
- Status
- Pending
- MLS#
- 24408839
- City
- Pacoima
- County
- Los Angeles
- Time on Site
- 48 days
Show More
Open Houses for 12301 Osborne St #57
No upcoming open houses
Schedule Tour
Loading...
Property Details for 12301 Osborne St #57
Local Pacoima Agent
Loading...
Sale History for 12301 Osborne St #57
Last sold for $325,000 on July 6th, 2021
-
July, 2024
-
Jul 26, 2024
Date
Pending
CRMLS: 24408839
$378,000
Price
-
Jul 11, 2024
Date
Active
CRMLS: 24408839
$378,000
Price
-
July, 2021
-
Jul 6, 2021
Date
Sold
CRMLS: SR21093237
$325,000
Price
-
May 25, 2021
Date
Pending
CRMLS: SR21093237
$305,000
Price
-
May 24, 2021
Date
Hold
CRMLS: SR21093237
$305,000
Price
-
May 22, 2021
Date
Active
CRMLS: SR21093237
$305,000
Price
-
May 21, 2021
Date
Hold
CRMLS: SR21093237
$305,000
Price
-
May 18, 2021
Date
Active
CRMLS: SR21093237
$305,000
Price
-
May 12, 2021
Date
Pending
CRMLS: SR21093237
$305,000
Price
-
May 3, 2021
Date
Active
CRMLS: SR21093237
$305,000
Price
-
Listing provided courtesy of CRMLS
-
July, 2020
-
Jul 21, 2020
Date
Canceled
CRMLS: SR19212408
$270,000
Price
-
Jun 24, 2020
Date
Hold
CRMLS: SR19212408
$270,000
Price
-
Jun 23, 2020
Date
Active
CRMLS: SR19212408
$270,000
Price
-
Feb 14, 2020
Date
Pending
CRMLS: SR19212408
$270,000
Price
-
Dec 30, 2019
Date
Active
CRMLS: SR19212408
$270,000
Price
-
Nov 30, 2019
Date
Sold
CRMLS: SR19212408
--
Price
-
Sep 18, 2019
Date
Pending
CRMLS: SR19212408
$270,000
Price
-
Sep 17, 2019
Date
Hold
CRMLS: SR19212408
$270,000
Price
-
Sep 5, 2019
Date
Active
CRMLS: SR19212408
$270,000
Price
-
Listing provided courtesy of CRMLS
-
December, 2016
-
Dec 16, 2016
Date
Sold (Public Records)
Public Records
$180,000
Price
-
July, 2001
-
Jul 30, 2001
Date
Sold (Public Records)
Public Records
$85,000
Price
Show More
Tax History for 12301 Osborne St #57
Assessed Value (2020):
$191,016
| Year | Land Value | Improved Value | Assessed Value |
|---|---|---|---|
| 2020 | $106,120 | $84,896 | $191,016 |
Home Value Compared to the Market
This property vs the competition
About 12301 Osborne St #57
Detailed summary of property
Public Facts for 12301 Osborne St #57
Public county record property details
- Beds
- 2
- Baths
- 1
- Year built
- 1983
- Sq. Ft.
- 831
- Lot Size
- 114,127
- Stories
- --
- Type
- Condominium Unit (Residential)
- Pool
- No
- Spa
- No
- County
- Los Angeles
- Lot#
- 1,2
- APN
- 2536-027-094
The source for these homes facts are from public records.
91331 Real Estate Sale History (Last 30 days)
Last 30 days of sale history and trends
Median List Price
$759,000
Median List Price/Sq.Ft.
$519
Median Sold Price
$675,000
Median Sold Price/Sq.Ft.
$610
Total Inventory
80
Median Sale to List Price %
104.01%
Avg Days on Market
18
Loan Type
Conventional (36.84%), FHA (26.32%), VA (0%), Cash (15.79%), Other (15.79%)
Homes for Sale Near 12301 Osborne St #57
Nearby Homes for Sale
Recently Sold Homes Near 12301 Osborne St #57
Related Resources to 12301 Osborne St #57
New Listings in 91331
Popular Zip Codes
Popular Cities
- Anaheim Hills Homes for Sale
- Brea Homes for Sale
- Corona Homes for Sale
- Fullerton Homes for Sale
- Huntington Beach Homes for Sale
- Irvine Homes for Sale
- La Habra Homes for Sale
- Long Beach Homes for Sale
- Los Angeles Homes for Sale
- Ontario Homes for Sale
- Placentia Homes for Sale
- Riverside Homes for Sale
- San Bernardino Homes for Sale
- Whittier Homes for Sale
- Yorba Linda Homes for Sale
- More Cities
Other Pacoima Resources
- Pacoima Homes for Sale
- Pacoima Townhomes for Sale
- Pacoima Condos for Sale
- Pacoima 1 Bedroom Homes for Sale
- Pacoima 2 Bedroom Homes for Sale
- Pacoima 3 Bedroom Homes for Sale
- Pacoima 4 Bedroom Homes for Sale
- Pacoima 5 Bedroom Homes for Sale
- Pacoima Single Story Homes for Sale
- Pacoima Homes for Sale with Pools
- Pacoima Homes for Sale with 3 Car Garages
- Pacoima New Homes for Sale
- Pacoima Homes for Sale with Large Lots
- Pacoima Cheapest Homes for Sale
- Pacoima Luxury Homes for Sale
- Pacoima Newest Listings for Sale
- Pacoima Homes Pending Sale
- Pacoima Recently Sold Homes
Based on information from California Regional Multiple Listing Service, Inc. as of 2019. This information is for your personal, non-commercial use and may not be used for any purpose other than to identify prospective properties you may be interested in purchasing. Display of MLS data is usually deemed reliable but is NOT guaranteed accurate by the MLS. Buyers are responsible for verifying the accuracy of all information and should investigate the data themselves or retain appropriate professionals. Information from sources other than the Listing Agent may have been included in the MLS data. Unless otherwise specified in writing, Broker/Agent has not and will not verify any information obtained from other sources. The Broker/Agent providing the information contained herein may or may not have been the Listing and/or Selling Agent.

