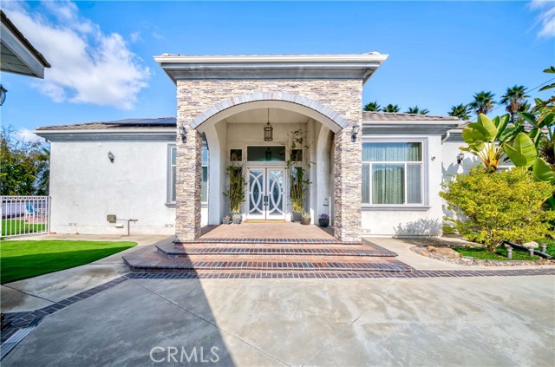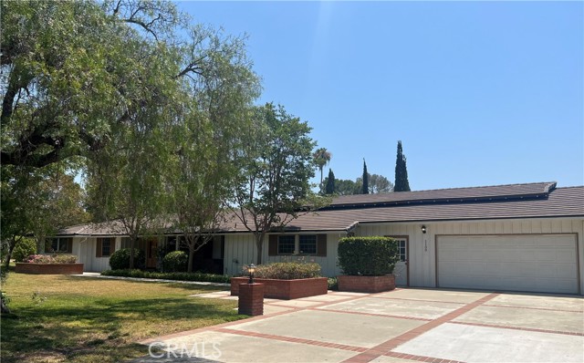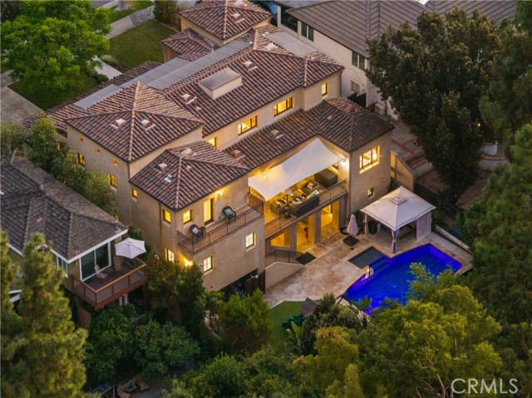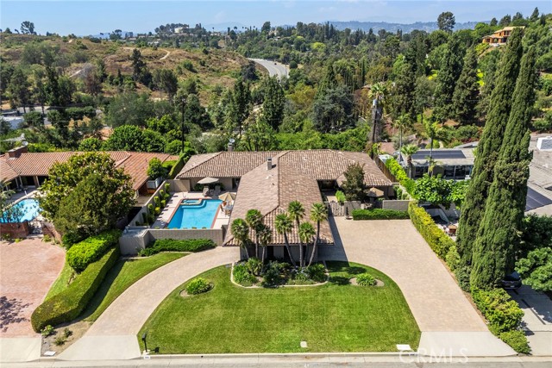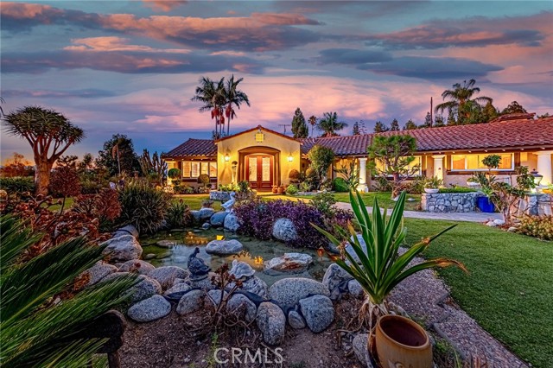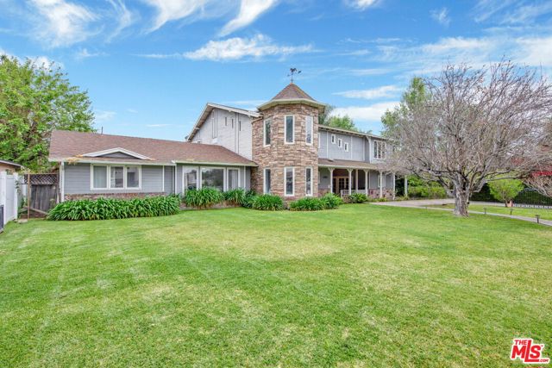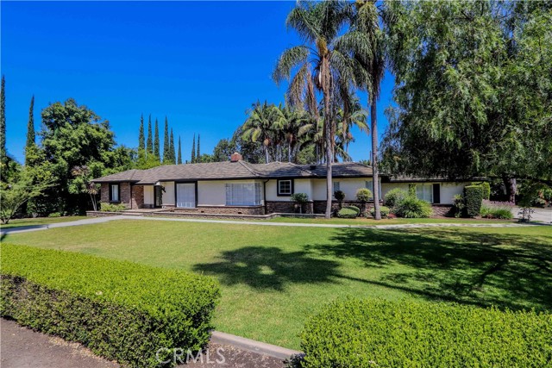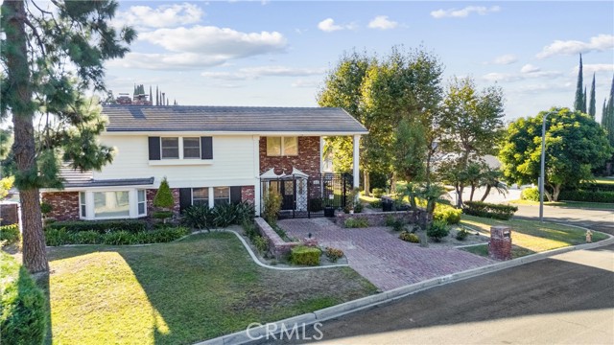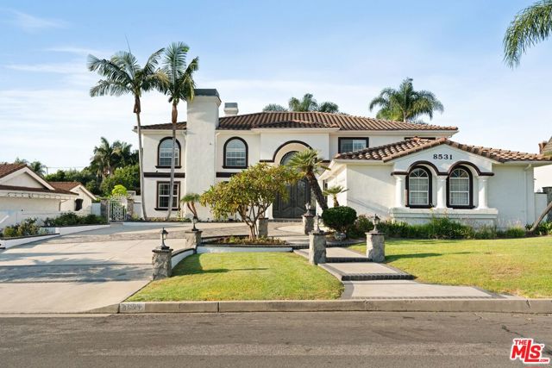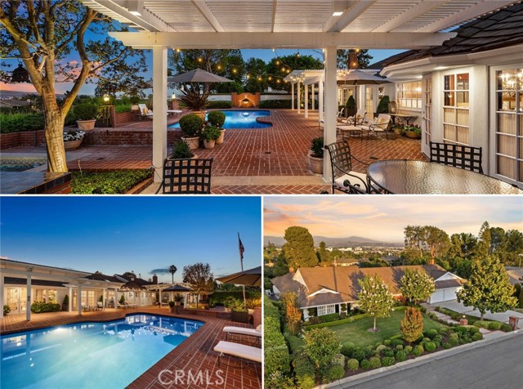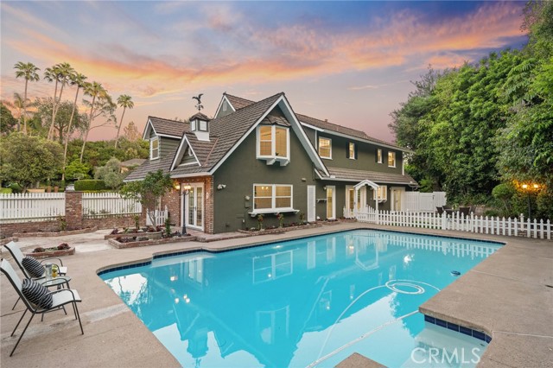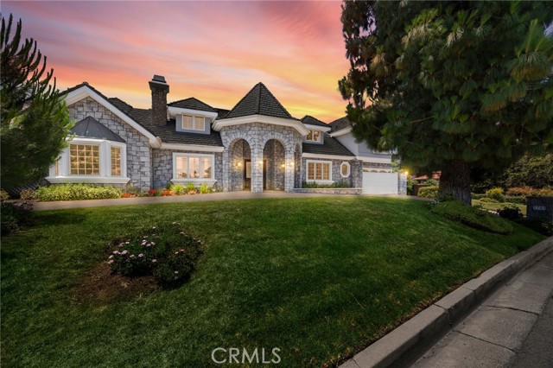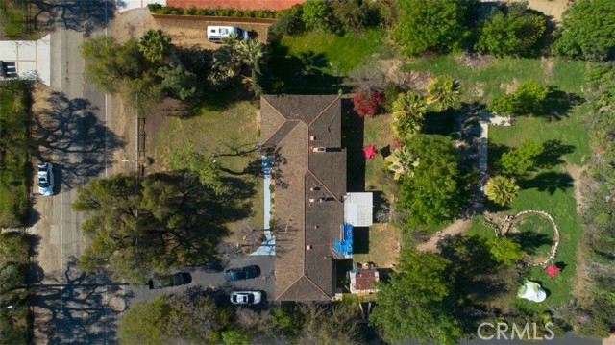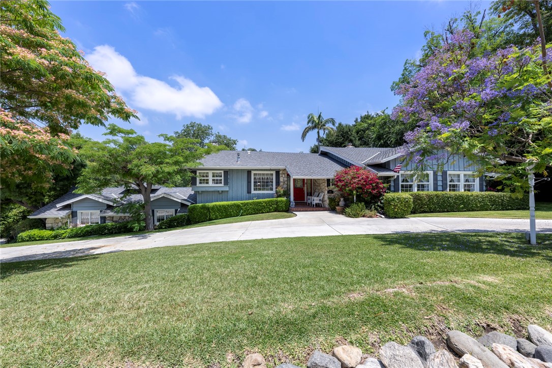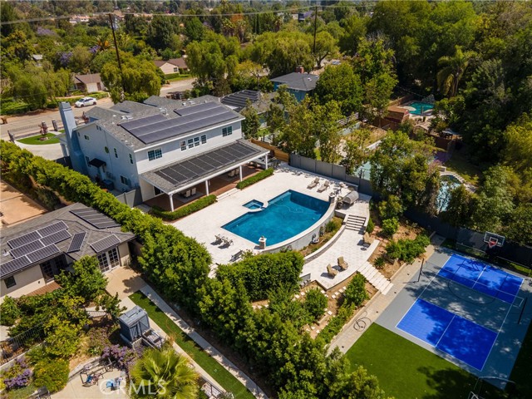
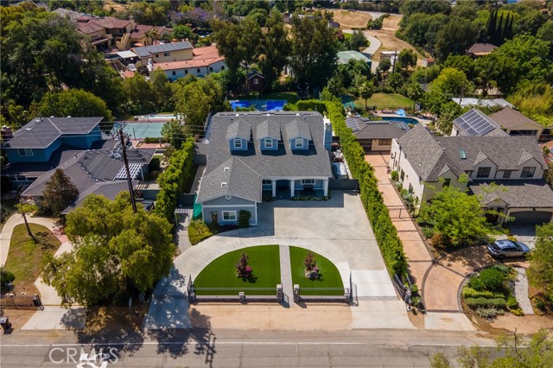
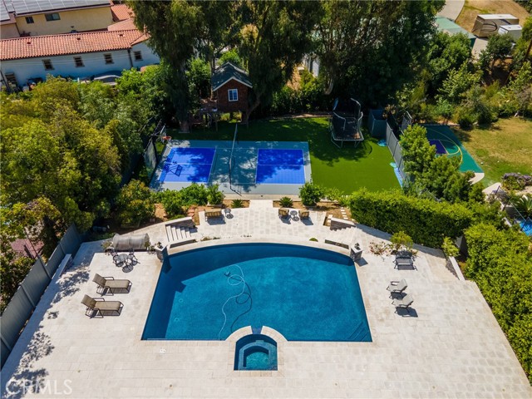
View Photos
1232 W Valencia Mesa Dr Fullerton, CA 92833
$2,600,000
Sold Price as of 07/12/2022
- 5 Beds
- 4.5 Baths
- 4,674 Sq.Ft.
Sold
Property Overview: 1232 W Valencia Mesa Dr Fullerton, CA has 5 bedrooms, 4.5 bathrooms, 4,674 living square feet and 22,880 square feet lot size. Call an Ardent Real Estate Group agent with any questions you may have.
Listed by Allison Sorenson | BRE #01493287 | Coldwell Banker Realty
Co-listed by Sherry Wild | BRE #01480453 | Coldwell Banker Realty
Co-listed by Sherry Wild | BRE #01480453 | Coldwell Banker Realty
Last checked: 2 minutes ago |
Last updated: July 27th, 2022 |
Source CRMLS |
DOM: 4
Home details
- Lot Sq. Ft
- 22,880
- HOA Dues
- $0/mo
- Year built
- 2002
- Garage
- 2 Car
- Property Type:
- Single Family Home
- Status
- Sold
- MLS#
- OC22119236
- City
- Fullerton
- County
- Orange
- Time on Site
- 835 days
Show More
Property Details for 1232 W Valencia Mesa Dr
Local Fullerton Agent
Loading...
Sale History for 1232 W Valencia Mesa Dr
Last sold for $2,600,000 on July 12th, 2022
-
July, 2022
-
Jul 12, 2022
Date
Sold
CRMLS: OC22119236
$2,600,000
Price
-
Jun 5, 2022
Date
Active
CRMLS: OC22119236
$2,300,000
Price
-
September, 2011
-
Sep 1, 2011
Date
Sold (Public Records)
Public Records
$882,000
Price
-
April, 2011
-
Apr 20, 2011
Date
Sold (Public Records)
Public Records
$875,250
Price
Show More
Tax History for 1232 W Valencia Mesa Dr
Assessed Value (2020):
$1,435,582
| Year | Land Value | Improved Value | Assessed Value |
|---|---|---|---|
| 2020 | $601,793 | $833,789 | $1,435,582 |
Home Value Compared to the Market
This property vs the competition
About 1232 W Valencia Mesa Dr
Detailed summary of property
Public Facts for 1232 W Valencia Mesa Dr
Public county record property details
- Beds
- 5
- Baths
- 4
- Year built
- 2012
- Sq. Ft.
- 4,676
- Lot Size
- 22,880
- Stories
- 1
- Type
- Single Family Residential
- Pool
- Yes
- Spa
- Yes
- County
- Orange
- Lot#
- 1
- APN
- 028-081-03
The source for these homes facts are from public records.
92833 Real Estate Sale History (Last 30 days)
Last 30 days of sale history and trends
Median List Price
$899,900
Median List Price/Sq.Ft.
$624
Median Sold Price
$930,000
Median Sold Price/Sq.Ft.
$633
Total Inventory
73
Median Sale to List Price %
99.04%
Avg Days on Market
18
Loan Type
Conventional (48.15%), FHA (3.7%), VA (3.7%), Cash (29.63%), Other (7.41%)
Thinking of Selling?
Is this your property?
Thinking of Selling?
Call, Text or Message
Thinking of Selling?
Call, Text or Message
Homes for Sale Near 1232 W Valencia Mesa Dr
Nearby Homes for Sale
Recently Sold Homes Near 1232 W Valencia Mesa Dr
Related Resources to 1232 W Valencia Mesa Dr
New Listings in 92833
Popular Zip Codes
Popular Cities
- Anaheim Hills Homes for Sale
- Brea Homes for Sale
- Corona Homes for Sale
- Huntington Beach Homes for Sale
- Irvine Homes for Sale
- La Habra Homes for Sale
- Long Beach Homes for Sale
- Los Angeles Homes for Sale
- Ontario Homes for Sale
- Placentia Homes for Sale
- Riverside Homes for Sale
- San Bernardino Homes for Sale
- Whittier Homes for Sale
- Yorba Linda Homes for Sale
- More Cities
Other Fullerton Resources
- Fullerton Homes for Sale
- Fullerton Townhomes for Sale
- Fullerton Condos for Sale
- Fullerton 1 Bedroom Homes for Sale
- Fullerton 2 Bedroom Homes for Sale
- Fullerton 3 Bedroom Homes for Sale
- Fullerton 4 Bedroom Homes for Sale
- Fullerton 5 Bedroom Homes for Sale
- Fullerton Single Story Homes for Sale
- Fullerton Homes for Sale with Pools
- Fullerton Homes for Sale with 3 Car Garages
- Fullerton New Homes for Sale
- Fullerton Homes for Sale with Large Lots
- Fullerton Cheapest Homes for Sale
- Fullerton Luxury Homes for Sale
- Fullerton Newest Listings for Sale
- Fullerton Homes Pending Sale
- Fullerton Recently Sold Homes
Based on information from California Regional Multiple Listing Service, Inc. as of 2019. This information is for your personal, non-commercial use and may not be used for any purpose other than to identify prospective properties you may be interested in purchasing. Display of MLS data is usually deemed reliable but is NOT guaranteed accurate by the MLS. Buyers are responsible for verifying the accuracy of all information and should investigate the data themselves or retain appropriate professionals. Information from sources other than the Listing Agent may have been included in the MLS data. Unless otherwise specified in writing, Broker/Agent has not and will not verify any information obtained from other sources. The Broker/Agent providing the information contained herein may or may not have been the Listing and/or Selling Agent.
