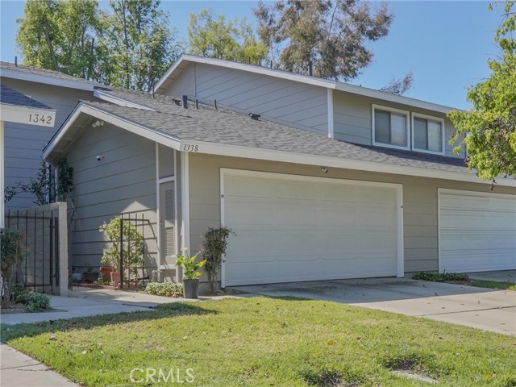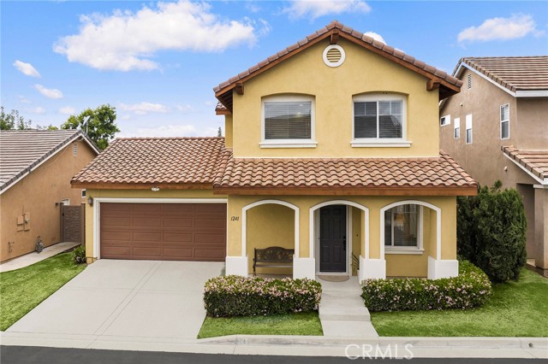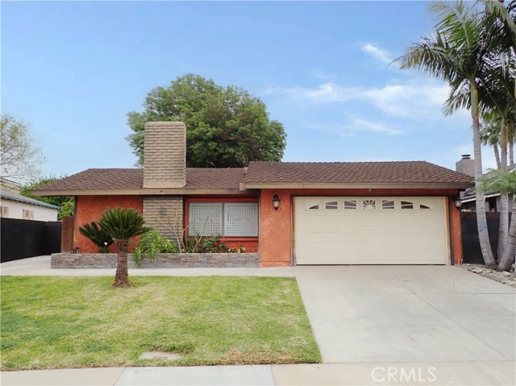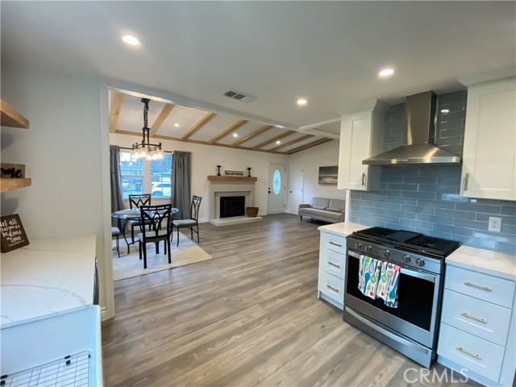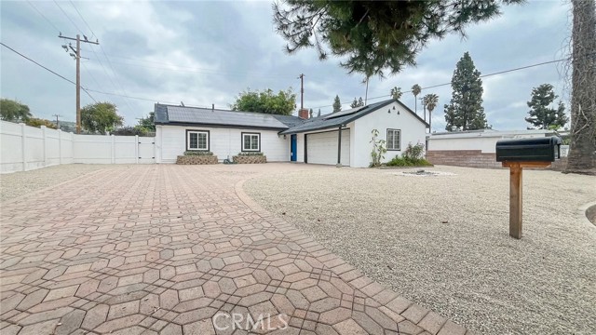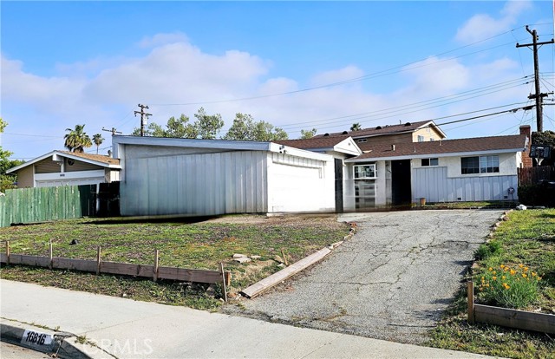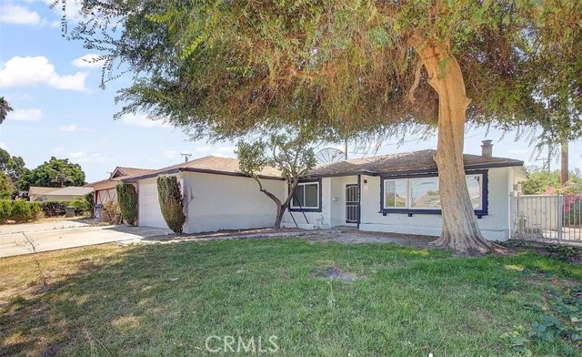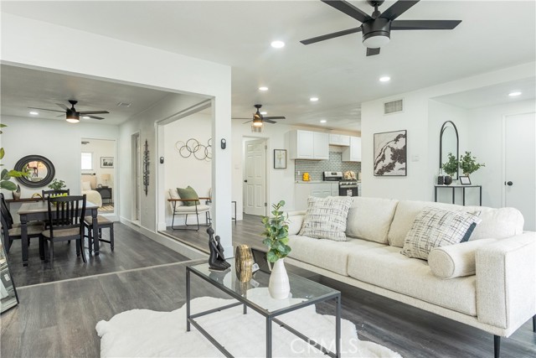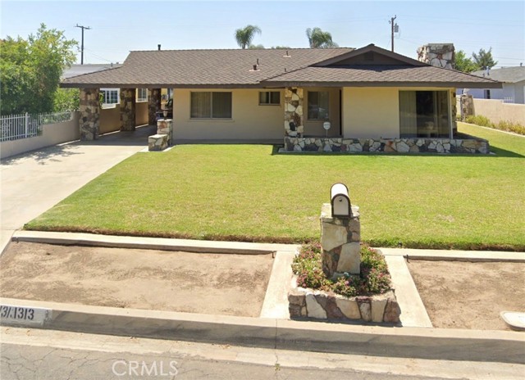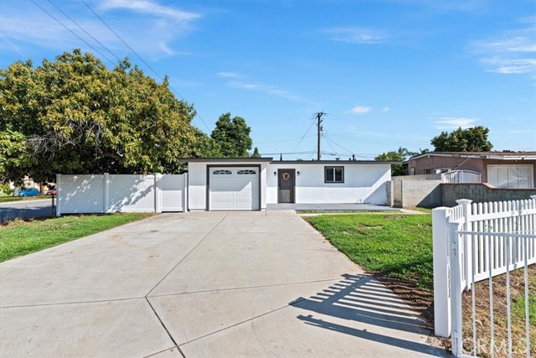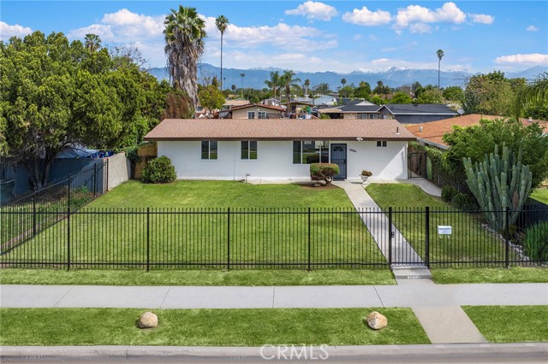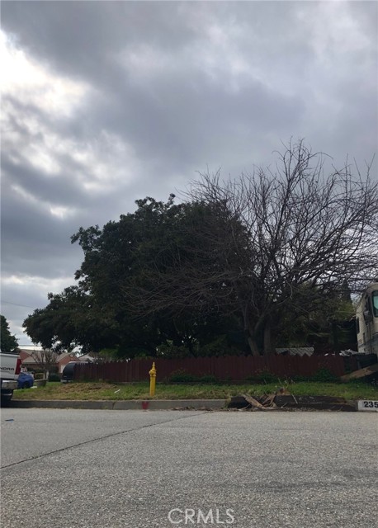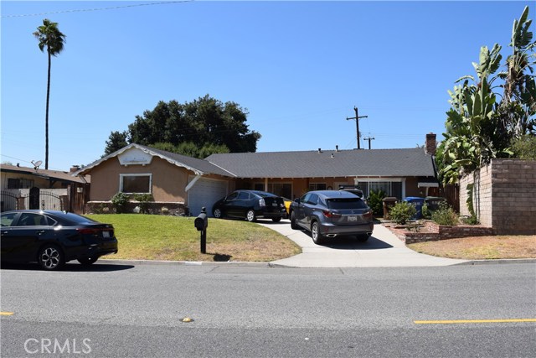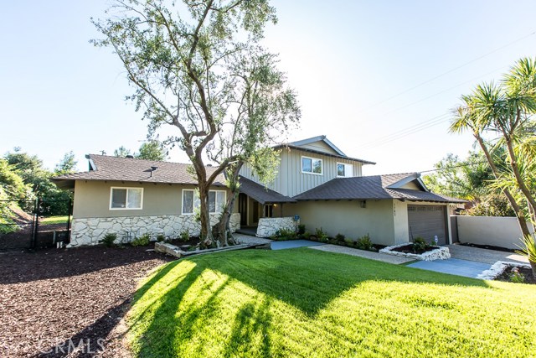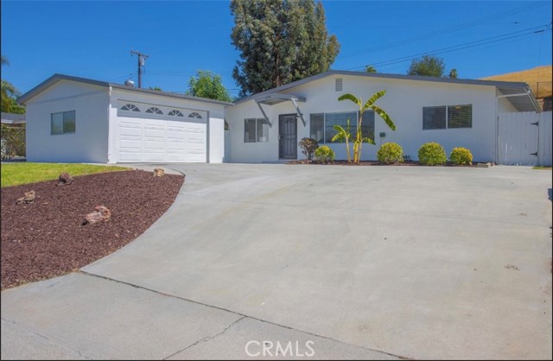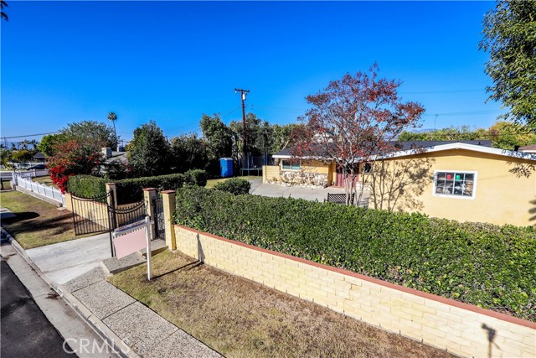
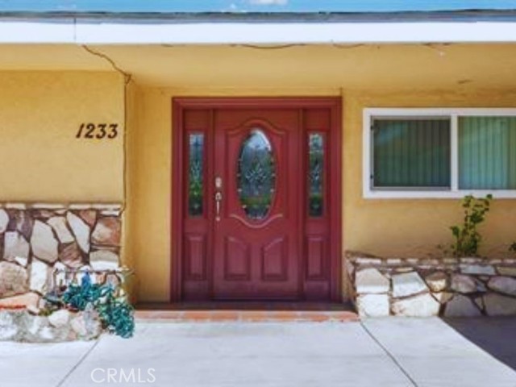
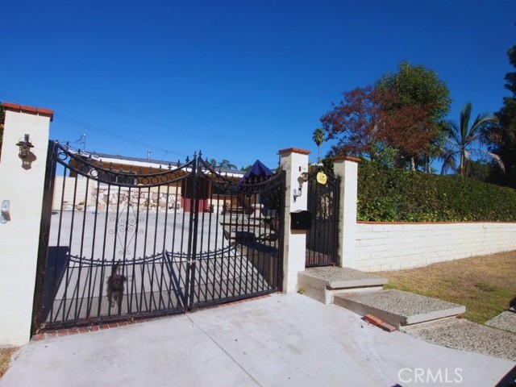
View Photos
1233 E Maplegrove St West Covina, CA 91792
$760,000
Sold Price as of 02/11/2022
- 3 Beds
- 2 Baths
- 1,358 Sq.Ft.
Sold
Property Overview: 1233 E Maplegrove St West Covina, CA has 3 bedrooms, 2 bathrooms, 1,358 living square feet and 7,438 square feet lot size. Call an Ardent Real Estate Group agent with any questions you may have.
Listed by Tess Marquez | BRE #01229490 | C-21 Masters
Last checked: 14 minutes ago |
Last updated: February 12th, 2022 |
Source CRMLS |
DOM: 11
Home details
- Lot Sq. Ft
- 7,438
- HOA Dues
- $0/mo
- Year built
- 1957
- Garage
- 2 Car
- Property Type:
- Single Family Home
- Status
- Sold
- MLS#
- TR21253658
- City
- West Covina
- County
- Los Angeles
- Time on Site
- 870 days
Show More
Property Details for 1233 E Maplegrove St
Local West Covina Agent
Loading...
Sale History for 1233 E Maplegrove St
Last sold for $760,000 on February 11th, 2022
-
December, 2021
-
Dec 30, 2021
Date
Active Under Contract
CRMLS: TR21253658
$698,000
Price
-
Dec 29, 2021
Date
Hold
CRMLS: TR21253658
$698,000
Price
-
Dec 21, 2021
Date
Hold
CRMLS: TR21253658
$698,000
Price
-
July, 2019
-
Jul 24, 2019
Date
Sold
CRMLS: CV19082260
$550,000
Price
-
Jul 11, 2019
Date
Pending
CRMLS: CV19082260
$558,000
Price
-
Jun 17, 2019
Date
Active Under Contract
CRMLS: CV19082260
$558,000
Price
-
Jun 8, 2019
Date
Active
CRMLS: CV19082260
$558,000
Price
-
May 13, 2019
Date
Active Under Contract
CRMLS: CV19082260
$558,000
Price
-
Apr 11, 2019
Date
Active
CRMLS: CV19082260
$558,000
Price
-
Listing provided courtesy of CRMLS
-
July, 2019
-
Jul 23, 2019
Date
Sold (Public Records)
Public Records
$550,000
Price
-
December, 2017
-
Dec 19, 2017
Date
Price Change
CRMLS: P571762
$520,000
Price
-
Listing provided courtesy of CRMLS
-
February, 2012
-
Feb 21, 2012
Date
Sold (Public Records)
Public Records
$291,000
Price
Show More
Tax History for 1233 E Maplegrove St
Assessed Value (2020):
$550,000
| Year | Land Value | Improved Value | Assessed Value |
|---|---|---|---|
| 2020 | $401,500 | $148,500 | $550,000 |
Home Value Compared to the Market
This property vs the competition
About 1233 E Maplegrove St
Detailed summary of property
Public Facts for 1233 E Maplegrove St
Public county record property details
- Beds
- 2
- Baths
- 2
- Year built
- 1957
- Sq. Ft.
- 1,358
- Lot Size
- 7,470
- Stories
- --
- Type
- Single Family Residential
- Pool
- No
- Spa
- No
- County
- Los Angeles
- Lot#
- 5
- APN
- 8740-013-022
The source for these homes facts are from public records.
91792 Real Estate Sale History (Last 30 days)
Last 30 days of sale history and trends
Median List Price
$795,000
Median List Price/Sq.Ft.
$553
Median Sold Price
$720,000
Median Sold Price/Sq.Ft.
$546
Total Inventory
24
Median Sale to List Price %
103.23%
Avg Days on Market
10
Loan Type
Conventional (55.56%), FHA (33.33%), VA (0%), Cash (11.11%), Other (0%)
Thinking of Selling?
Is this your property?
Thinking of Selling?
Call, Text or Message
Thinking of Selling?
Call, Text or Message
Homes for Sale Near 1233 E Maplegrove St
Nearby Homes for Sale
Recently Sold Homes Near 1233 E Maplegrove St
Related Resources to 1233 E Maplegrove St
New Listings in 91792
Popular Zip Codes
Popular Cities
- Anaheim Hills Homes for Sale
- Brea Homes for Sale
- Corona Homes for Sale
- Fullerton Homes for Sale
- Huntington Beach Homes for Sale
- Irvine Homes for Sale
- La Habra Homes for Sale
- Long Beach Homes for Sale
- Los Angeles Homes for Sale
- Ontario Homes for Sale
- Placentia Homes for Sale
- Riverside Homes for Sale
- San Bernardino Homes for Sale
- Whittier Homes for Sale
- Yorba Linda Homes for Sale
- More Cities
Other West Covina Resources
- West Covina Homes for Sale
- West Covina Townhomes for Sale
- West Covina Condos for Sale
- West Covina 1 Bedroom Homes for Sale
- West Covina 2 Bedroom Homes for Sale
- West Covina 3 Bedroom Homes for Sale
- West Covina 4 Bedroom Homes for Sale
- West Covina 5 Bedroom Homes for Sale
- West Covina Single Story Homes for Sale
- West Covina Homes for Sale with Pools
- West Covina Homes for Sale with 3 Car Garages
- West Covina New Homes for Sale
- West Covina Homes for Sale with Large Lots
- West Covina Cheapest Homes for Sale
- West Covina Luxury Homes for Sale
- West Covina Newest Listings for Sale
- West Covina Homes Pending Sale
- West Covina Recently Sold Homes
Based on information from California Regional Multiple Listing Service, Inc. as of 2019. This information is for your personal, non-commercial use and may not be used for any purpose other than to identify prospective properties you may be interested in purchasing. Display of MLS data is usually deemed reliable but is NOT guaranteed accurate by the MLS. Buyers are responsible for verifying the accuracy of all information and should investigate the data themselves or retain appropriate professionals. Information from sources other than the Listing Agent may have been included in the MLS data. Unless otherwise specified in writing, Broker/Agent has not and will not verify any information obtained from other sources. The Broker/Agent providing the information contained herein may or may not have been the Listing and/or Selling Agent.
