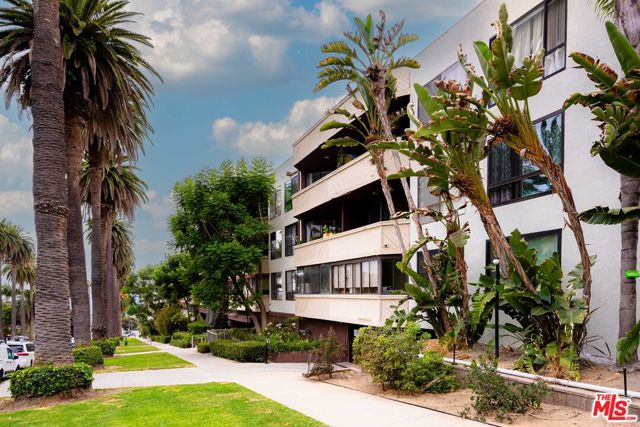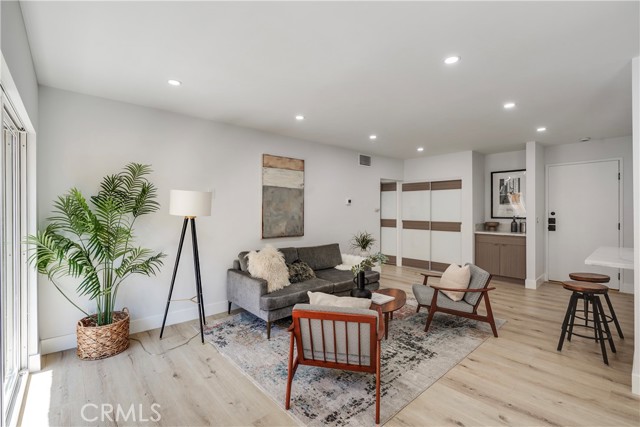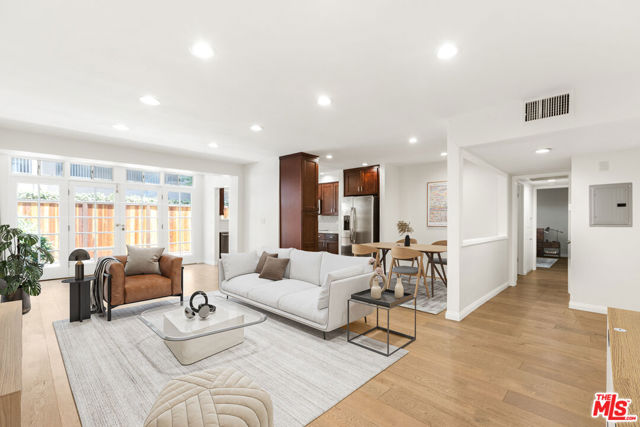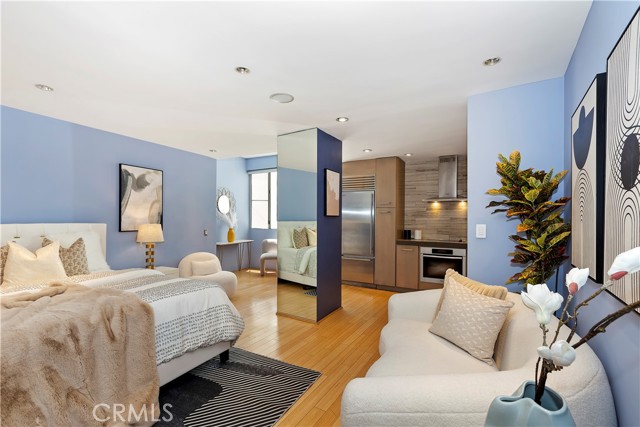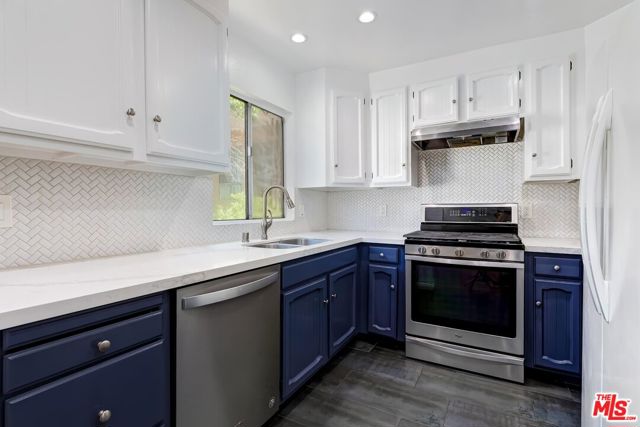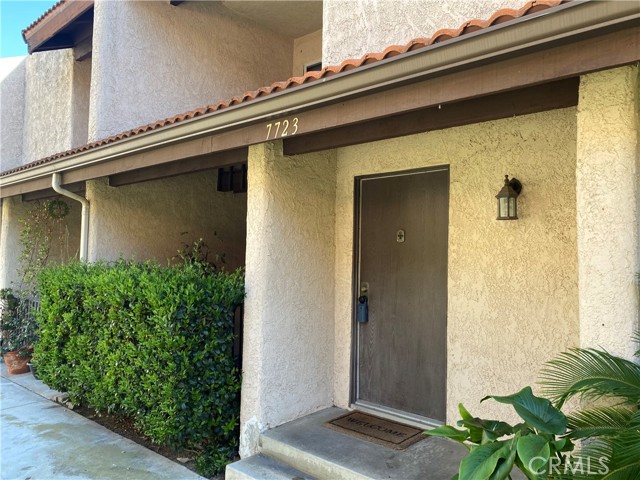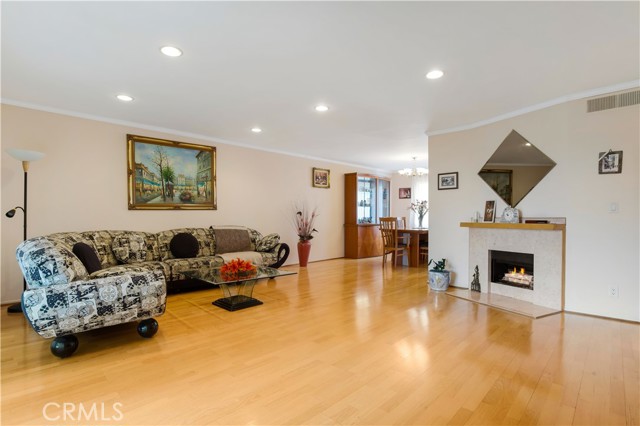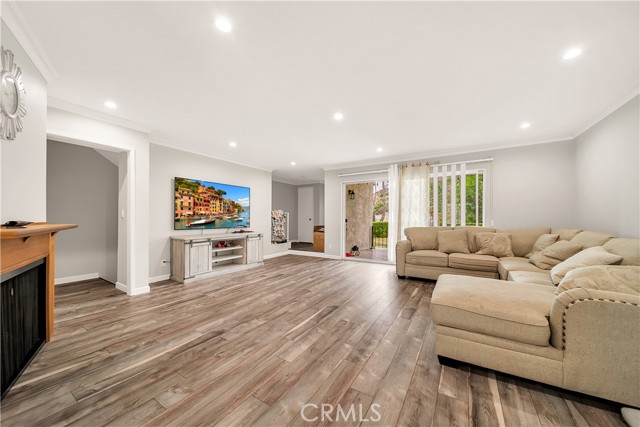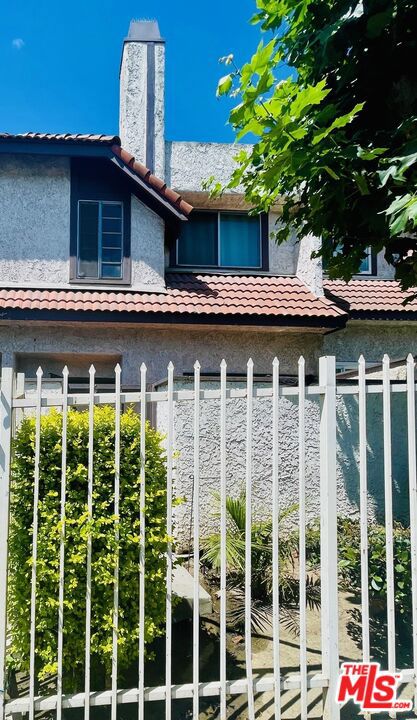
View Photos
12330 Osborne St #61 Pacoima, CA 91331
$495,000
- 2 Beds
- 1.5 Baths
- 1,178 Sq.Ft.
Coming Soon
Property Overview: 12330 Osborne St #61 Pacoima, CA has 2 bedrooms, 1.5 bathrooms, 1,178 living square feet and 154,355 square feet lot size. Call an Ardent Real Estate Group agent to verify current availability of this home or with any questions you may have.
Listed by Yana Bekher | BRE #01348052 | Associated Agents Realty
Last checked: 14 seconds ago |
Last updated: September 8th, 2024 |
Source CRMLS |
DOM: 0
Home details
- Lot Sq. Ft
- 154,355
- HOA Dues
- $392/mo
- Year built
- 1981
- Garage
- 2 Car
- Property Type:
- Townhouse
- Status
- Coming Soon
- MLS#
- 24437087
- City
- Pacoima
- County
- Los Angeles
- Time on Site
- 9 days
Show More
Open Houses for 12330 Osborne St #61
No upcoming open houses
Schedule Tour
Loading...
Property Details for 12330 Osborne St #61
Local Pacoima Agent
Loading...
Sale History for 12330 Osborne St #61
Last leased for $2,300 on August 27th, 2018
-
September, 2024
-
Sep 19, 2024
Date
Coming Soon
CRMLS: 24437087
$495,000
Price
-
August, 2018
-
Aug 29, 2018
Date
Leased
CRMLS: 18368362
$2,300
Price
-
Jul 24, 2018
Date
Active
CRMLS: 18368362
$2,300
Price
-
Listing provided courtesy of CRMLS
-
September, 2008
-
Sep 5, 2008
Date
Sold (Public Records)
Public Records
$159,000
Price
-
September, 2008
-
Sep 5, 2008
Date
Sold (Public Records)
Public Records
$159,000
Price
Show More
Tax History for 12330 Osborne St #61
Assessed Value (2020):
$187,213
| Year | Land Value | Improved Value | Assessed Value |
|---|---|---|---|
| 2020 | $69,469 | $117,744 | $187,213 |
Home Value Compared to the Market
This property vs the competition
About 12330 Osborne St #61
Detailed summary of property
Public Facts for 12330 Osborne St #61
Public county record property details
- Beds
- 2
- Baths
- 2
- Year built
- 1981
- Sq. Ft.
- 1,178
- Lot Size
- 154,289
- Stories
- --
- Type
- Condominium Unit (Residential)
- Pool
- No
- Spa
- No
- County
- Los Angeles
- Lot#
- --
- APN
- 2536-015-099
The source for these homes facts are from public records.
91331 Real Estate Sale History (Last 30 days)
Last 30 days of sale history and trends
Median List Price
$750,000
Median List Price/Sq.Ft.
$508
Median Sold Price
$730,000
Median Sold Price/Sq.Ft.
$563
Total Inventory
79
Median Sale to List Price %
104.43%
Avg Days on Market
21
Loan Type
Conventional (35.48%), FHA (35.48%), VA (3.23%), Cash (6.45%), Other (9.68%)
Homes for Sale Near 12330 Osborne St #61
Nearby Homes for Sale
Recently Sold Homes Near 12330 Osborne St #61
Related Resources to 12330 Osborne St #61
New Listings in 91331
Popular Zip Codes
Popular Cities
- Anaheim Hills Homes for Sale
- Brea Homes for Sale
- Corona Homes for Sale
- Fullerton Homes for Sale
- Huntington Beach Homes for Sale
- Irvine Homes for Sale
- La Habra Homes for Sale
- Long Beach Homes for Sale
- Los Angeles Homes for Sale
- Ontario Homes for Sale
- Placentia Homes for Sale
- Riverside Homes for Sale
- San Bernardino Homes for Sale
- Whittier Homes for Sale
- Yorba Linda Homes for Sale
- More Cities
Other Pacoima Resources
- Pacoima Homes for Sale
- Pacoima Townhomes for Sale
- Pacoima Condos for Sale
- Pacoima 1 Bedroom Homes for Sale
- Pacoima 2 Bedroom Homes for Sale
- Pacoima 3 Bedroom Homes for Sale
- Pacoima 4 Bedroom Homes for Sale
- Pacoima 5 Bedroom Homes for Sale
- Pacoima Single Story Homes for Sale
- Pacoima Homes for Sale with Pools
- Pacoima Homes for Sale with 3 Car Garages
- Pacoima New Homes for Sale
- Pacoima Homes for Sale with Large Lots
- Pacoima Cheapest Homes for Sale
- Pacoima Luxury Homes for Sale
- Pacoima Newest Listings for Sale
- Pacoima Homes Pending Sale
- Pacoima Recently Sold Homes
Based on information from California Regional Multiple Listing Service, Inc. as of 2019. This information is for your personal, non-commercial use and may not be used for any purpose other than to identify prospective properties you may be interested in purchasing. Display of MLS data is usually deemed reliable but is NOT guaranteed accurate by the MLS. Buyers are responsible for verifying the accuracy of all information and should investigate the data themselves or retain appropriate professionals. Information from sources other than the Listing Agent may have been included in the MLS data. Unless otherwise specified in writing, Broker/Agent has not and will not verify any information obtained from other sources. The Broker/Agent providing the information contained herein may or may not have been the Listing and/or Selling Agent.

