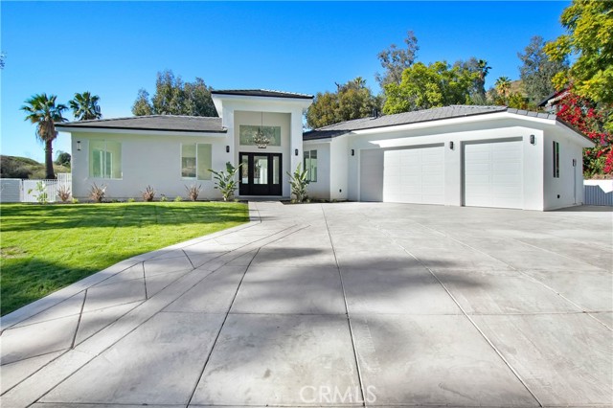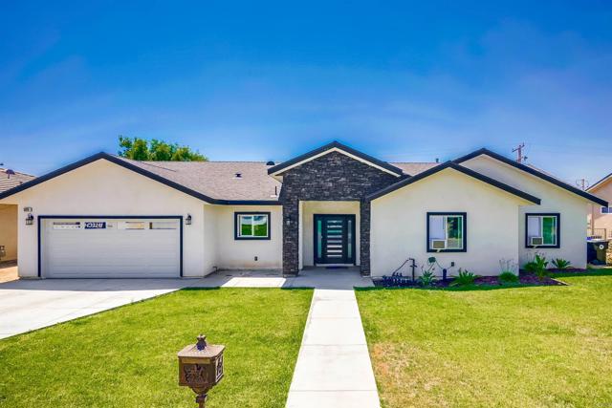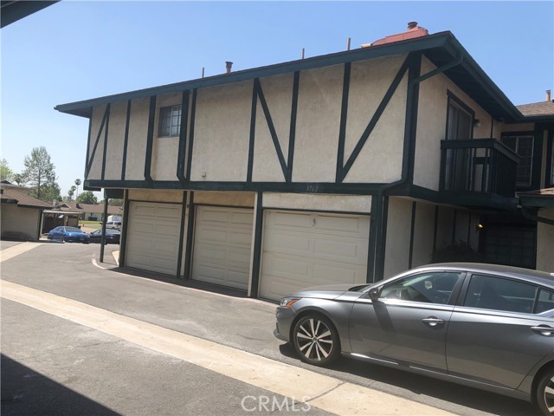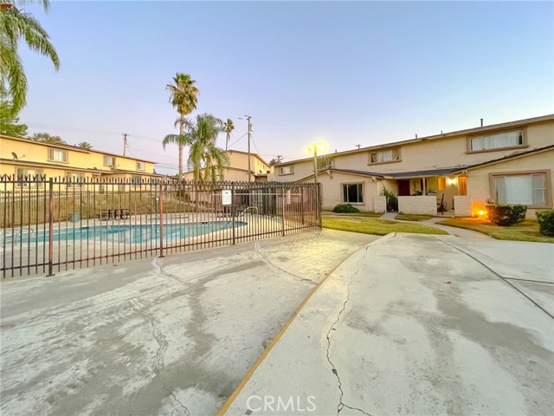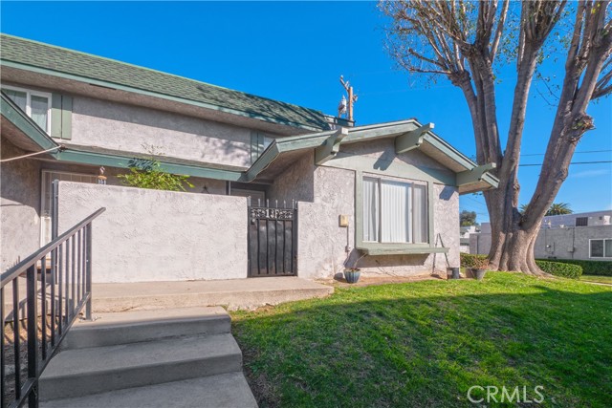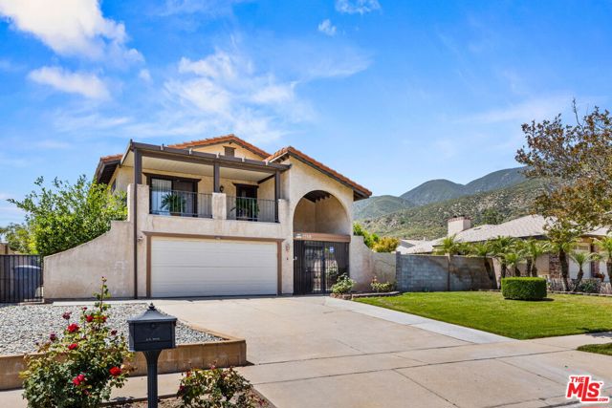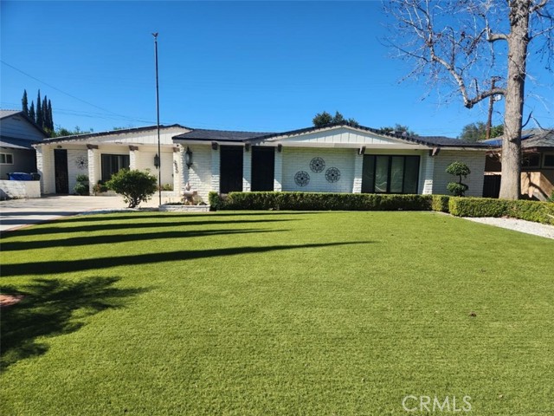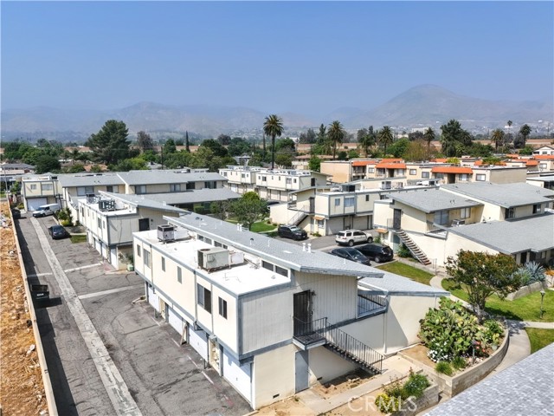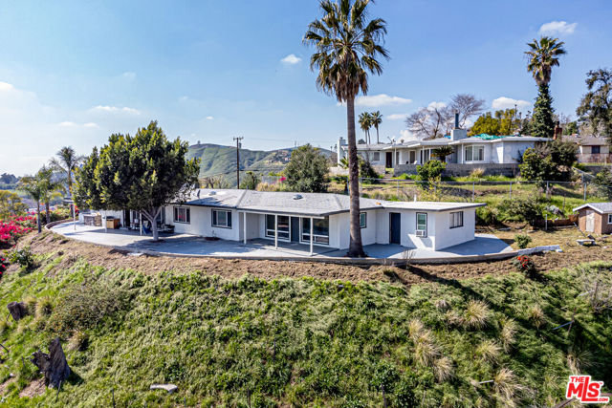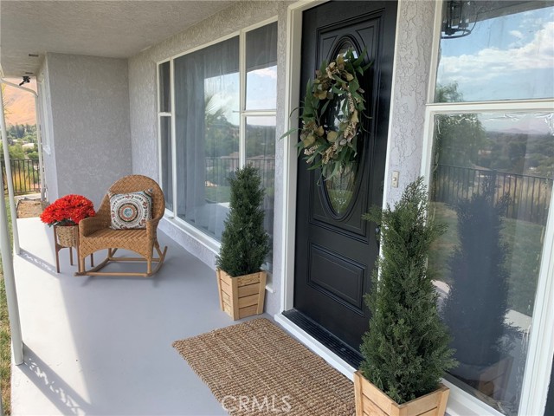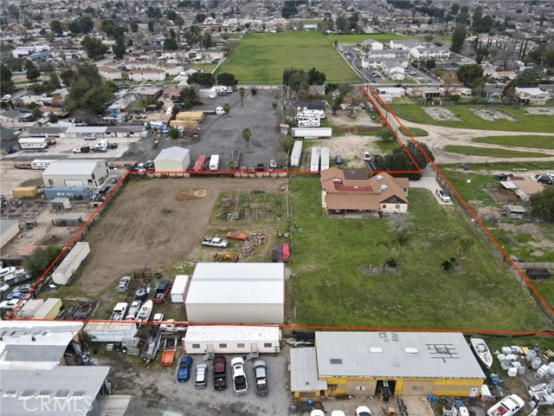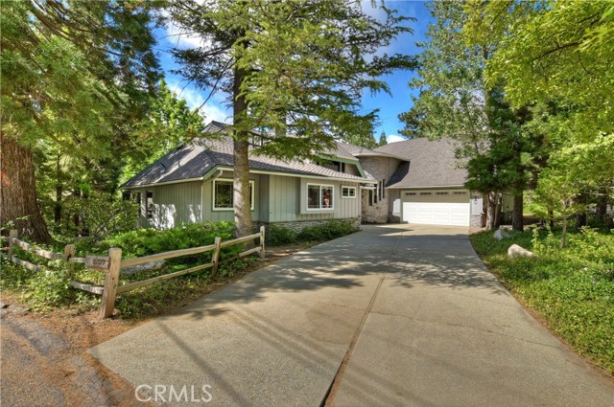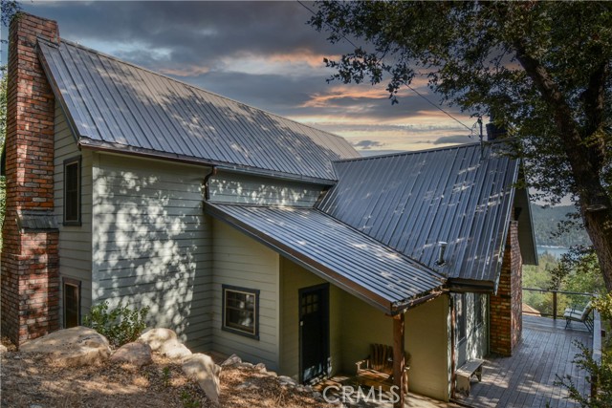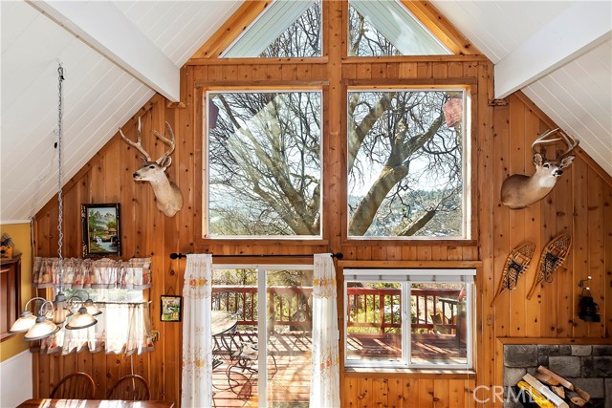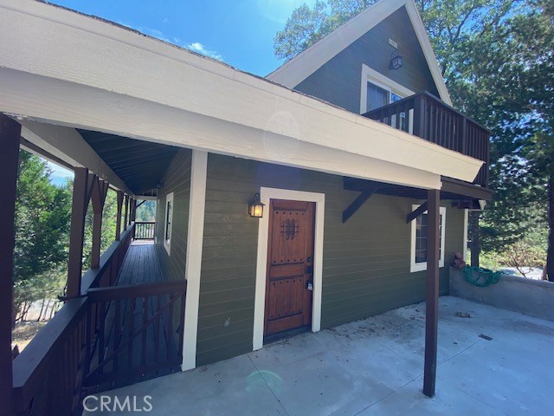1234 Saint Anton Dr Lake Arrowhead, CA 92352
$597,500
Sold Price as of 12/11/2020
- 4 Beds
- 3 Baths
- 2,502 Sq.Ft.
Off Market
Property Overview: 1234 Saint Anton Dr Lake Arrowhead, CA has 4 bedrooms, 3 bathrooms, 2,502 living square feet and 7,440 square feet lot size. Call an Ardent Real Estate Group agent with any questions you may have.
Home Value Compared to the Market
Refinance your Current Mortgage and Save
Save $
You could be saving money by taking advantage of a lower rate and reducing your monthly payment. See what current rates are at and get a free no-obligation quote on today's refinance rates.
Local Lake Arrowhead Agent
Loading...
Sale History for 1234 Saint Anton Dr
Last sold for $597,500 on December 11th, 2020
-
July, 2022
-
Jul 30, 2022
Date
Expired
CRMLS: RW2160874
$519,000
Price
-
May 23, 2016
Date
Active
CRMLS: RW2160874
$519,000
Price
-
Listing provided courtesy of CRMLS
-
July, 2022
-
Jul 27, 2022
Date
Expired
CRMLS: RW2170900
$514,000
Price
-
Jun 3, 2017
Date
Active
CRMLS: RW2170900
$514,000
Price
-
Listing provided courtesy of CRMLS
-
July, 2022
-
Jul 27, 2022
Date
Expired
CRMLS: RW2170189
$499,000
Price
-
Feb 28, 2017
Date
Active
CRMLS: RW2170189
$499,000
Price
-
Listing provided courtesy of CRMLS
-
July, 2022
-
Jul 26, 2022
Date
Expired
CRMLS: RW2191517
$464,888
Price
-
Aug 16, 2019
Date
Active
CRMLS: RW2191517
$464,888
Price
-
Listing provided courtesy of CRMLS
-
December, 2020
-
Dec 11, 2020
Date
Sold
CRMLS: EV20173364
$597,388
Price
-
Nov 25, 2020
Date
Pending
CRMLS: EV20173364
$599,888
Price
-
Oct 21, 2020
Date
Active Under Contract
CRMLS: EV20173364
$599,888
Price
-
Sep 30, 2020
Date
Active
CRMLS: EV20173364
$599,888
Price
-
Sep 19, 2020
Date
Active Under Contract
CRMLS: EV20173364
$599,888
Price
-
Sep 5, 2020
Date
Active
CRMLS: EV20173364
$599,888
Price
-
Sep 2, 2020
Date
Active Under Contract
CRMLS: EV20173364
$599,888
Price
-
Aug 24, 2020
Date
Active
CRMLS: EV20173364
$599,888
Price
-
Listing provided courtesy of CRMLS
-
December, 2020
-
Dec 11, 2020
Date
Sold (Public Records)
Public Records
$597,500
Price
-
December, 2020
-
Dec 11, 2020
Date
Sold
CRMLS: RW2201428
$597,388
Price
-
Aug 24, 2020
Date
Active
CRMLS: RW2201428
$599,888
Price
-
Listing provided courtesy of CRMLS
-
June, 2020
-
Jun 22, 2020
Date
Expired
CRMLS: PW19196781
$464,888
Price
-
Jun 21, 2020
Date
Active
CRMLS: PW19196781
$464,888
Price
-
May 22, 2020
Date
Active Under Contract
CRMLS: PW19196781
$464,888
Price
-
Apr 13, 2020
Date
Price Change
CRMLS: PW19196781
$464,888
Price
-
Jan 6, 2020
Date
Price Change
CRMLS: PW19196781
$485,000
Price
-
Oct 25, 2019
Date
Price Change
CRMLS: PW19196781
$489,000
Price
-
Oct 2, 2019
Date
Price Change
CRMLS: PW19196781
$495,000
Price
-
Aug 16, 2019
Date
Active
CRMLS: PW19196781
$499,000
Price
-
Listing provided courtesy of CRMLS
-
January, 2018
-
Jan 9, 2018
Date
Expired
CRMLS: EV17164433
$499,000
Price
-
Jan 1, 2018
Date
Withdrawn
CRMLS: EV17164433
$499,000
Price
-
Jul 18, 2017
Date
Active
CRMLS: EV17164433
$499,000
Price
-
Listing provided courtesy of CRMLS
-
April, 2007
-
Apr 17, 2007
Date
Sold (Public Records)
Public Records
$615,000
Price
-
April, 2007
-
Apr 17, 2007
Date
Sold
CRMLS: RW261968
$615,000
Price
-
Aug 5, 2006
Date
Active
CRMLS: RW261968
$629,000
Price
-
Listing provided courtesy of CRMLS
Show More
Tax History for 1234 Saint Anton Dr
Assessed Value (2020):
$515,000
| Year | Land Value | Improved Value | Assessed Value |
|---|---|---|---|
| 2020 | $61,800 | $453,200 | $515,000 |
About 1234 Saint Anton Dr
Detailed summary of property
Public Facts for 1234 Saint Anton Dr
Public county record property details
- Beds
- 4
- Baths
- 3
- Year built
- 2006
- Sq. Ft.
- 2,502
- Lot Size
- 7,440
- Stories
- 2
- Type
- Single Family Residential
- Pool
- No
- Spa
- No
- County
- San Bernardino
- Lot#
- 225
- APN
- 0345-323-03-0000
The source for these homes facts are from public records.
92352 Real Estate Sale History (Last 30 days)
Last 30 days of sale history and trends
Median List Price
$749,000
Median List Price/Sq.Ft.
$391
Median Sold Price
$755,000
Median Sold Price/Sq.Ft.
$379
Total Inventory
401
Median Sale to List Price %
97.42%
Avg Days on Market
67
Loan Type
Conventional (33.33%), FHA (3.33%), VA (0%), Cash (60%), Other (3.33%)
Thinking of Selling?
Is this your property?
Thinking of Selling?
Call, Text or Message
Thinking of Selling?
Call, Text or Message
Refinance your Current Mortgage and Save
Save $
You could be saving money by taking advantage of a lower rate and reducing your monthly payment. See what current rates are at and get a free no-obligation quote on today's refinance rates.
Homes for Sale Near 1234 Saint Anton Dr
Nearby Homes for Sale
Recently Sold Homes Near 1234 Saint Anton Dr
Nearby Homes to 1234 Saint Anton Dr
Data from public records.
4 Beds |
3 Baths |
3,354 Sq. Ft.
4 Beds |
3 Baths |
1,642 Sq. Ft.
3 Beds |
2 Baths |
2,736 Sq. Ft.
3 Beds |
2 Baths |
1,780 Sq. Ft.
3 Beds |
2 Baths |
1,760 Sq. Ft.
5 Beds |
3 Baths |
3,038 Sq. Ft.
3 Beds |
2 Baths |
2,568 Sq. Ft.
3 Beds |
2 Baths |
1,904 Sq. Ft.
3 Beds |
2 Baths |
1,938 Sq. Ft.
5 Beds |
2 Baths |
2,882 Sq. Ft.
3 Beds |
2 Baths |
3,228 Sq. Ft.
4 Beds |
2 Baths |
2,613 Sq. Ft.
Related Resources to 1234 Saint Anton Dr
New Listings in 92352
Popular Zip Codes
Popular Cities
- Anaheim Hills Homes for Sale
- Brea Homes for Sale
- Corona Homes for Sale
- Fullerton Homes for Sale
- Huntington Beach Homes for Sale
- Irvine Homes for Sale
- La Habra Homes for Sale
- Long Beach Homes for Sale
- Los Angeles Homes for Sale
- Ontario Homes for Sale
- Placentia Homes for Sale
- Riverside Homes for Sale
- San Bernardino Homes for Sale
- Whittier Homes for Sale
- Yorba Linda Homes for Sale
- More Cities
Other Lake Arrowhead Resources
- Lake Arrowhead Homes for Sale
- Lake Arrowhead Townhomes for Sale
- Lake Arrowhead Condos for Sale
- Lake Arrowhead 1 Bedroom Homes for Sale
- Lake Arrowhead 2 Bedroom Homes for Sale
- Lake Arrowhead 3 Bedroom Homes for Sale
- Lake Arrowhead 4 Bedroom Homes for Sale
- Lake Arrowhead 5 Bedroom Homes for Sale
- Lake Arrowhead Single Story Homes for Sale
- Lake Arrowhead Homes for Sale with Pools
- Lake Arrowhead Homes for Sale with 3 Car Garages
- Lake Arrowhead New Homes for Sale
- Lake Arrowhead Homes for Sale with Large Lots
- Lake Arrowhead Cheapest Homes for Sale
- Lake Arrowhead Luxury Homes for Sale
- Lake Arrowhead Newest Listings for Sale
- Lake Arrowhead Homes Pending Sale
- Lake Arrowhead Recently Sold Homes

