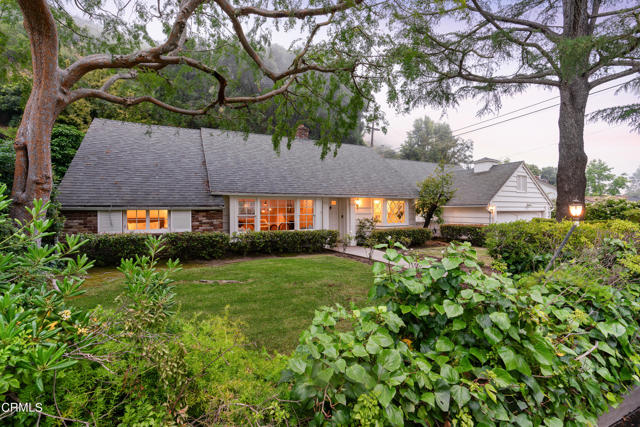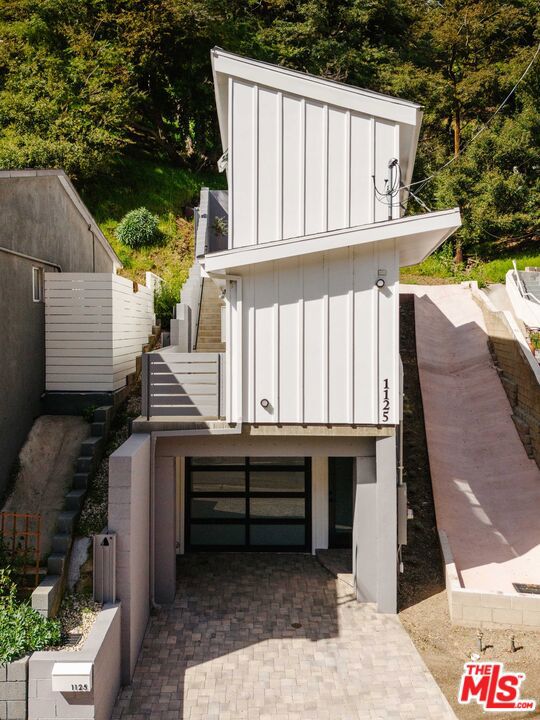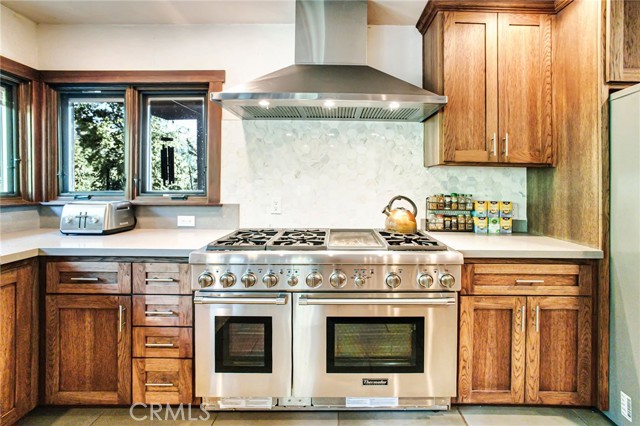
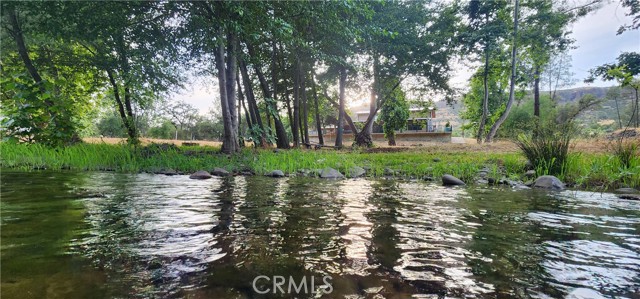
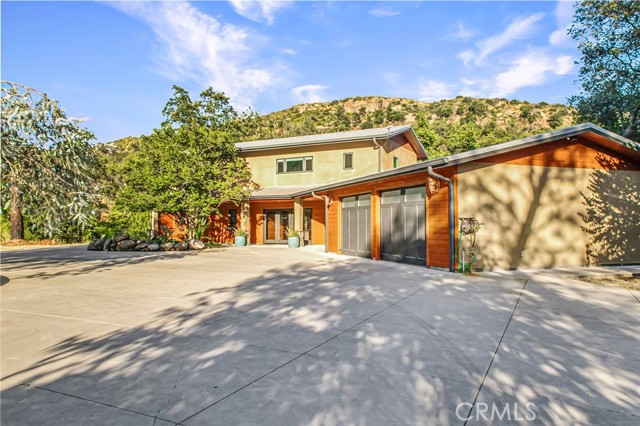
View Photos
12352 Centerville Rd Chico, CA 95928
$1,777,800
- 5 Beds
- 4.5 Baths
- 3,498 Sq.Ft.
For Sale
Property Overview: 12352 Centerville Rd Chico, CA has 5 bedrooms, 4.5 bathrooms, 3,498 living square feet and 1,098,583 square feet lot size. Call an Ardent Real Estate Group agent to verify current availability of this home or with any questions you may have.
Listed by Tierra Hodge | BRE #02029984 | eXp Realty of California, Inc.
Last checked: 8 minutes ago |
Last updated: June 17th, 2024 |
Source CRMLS |
DOM: 10
Get a $5,333 Cash Reward
New
Buy this home with Ardent Real Estate Group and get $5,333 back.
Call/Text (714) 706-1823
Home details
- Lot Sq. Ft
- 1,098,583
- HOA Dues
- $0/mo
- Year built
- 1964
- Garage
- 2 Car
- Property Type:
- Single Family Home
- Status
- Active
- MLS#
- SN24122973
- City
- Chico
- County
- Butte
- Time on Site
- 9 days
Show More
Open Houses for 12352 Centerville Rd
No upcoming open houses
Schedule Tour
Loading...
Virtual Tour
Use the following link to view this property's virtual tour:
Property Details for 12352 Centerville Rd
Local Chico Agent
Loading...
Sale History for 12352 Centerville Rd
Last sold for $575,000 on December 21st, 2010
-
June, 2024
-
Jun 16, 2024
Date
Active
CRMLS: SN24122973
$1,777,800
Price
-
December, 2010
-
Dec 21, 2010
Date
Sold (Public Records)
Public Records
$575,000
Price
-
September, 2006
-
Sep 27, 2006
Date
Sold (Public Records)
Public Records
--
Price
Show More
Tax History for 12352 Centerville Rd
Assessed Value (2020):
$620,000
| Year | Land Value | Improved Value | Assessed Value |
|---|---|---|---|
| 2020 | $300,000 | $320,000 | $620,000 |
Home Value Compared to the Market
This property vs the competition
About 12352 Centerville Rd
Detailed summary of property
Public Facts for 12352 Centerville Rd
Public county record property details
- Beds
- 2
- Baths
- 3
- Year built
- 1964
- Sq. Ft.
- 2,864
- Lot Size
- 1,098,583
- Stories
- 2
- Type
- Single Family Residential
- Pool
- No
- Spa
- No
- County
- Butte
- Lot#
- --
- APN
- 017-110-051-000
The source for these homes facts are from public records.
95928 Real Estate Sale History (Last 30 days)
Last 30 days of sale history and trends
Median List Price
$509,000
Median List Price/Sq.Ft.
$304
Median Sold Price
$445,000
Median Sold Price/Sq.Ft.
$304
Total Inventory
108
Median Sale to List Price %
100%
Avg Days on Market
54
Loan Type
Conventional (50%), FHA (3.33%), VA (0%), Cash (46.67%), Other (0%)
Tour This Home
Buy with Ardent Real Estate Group and save $5,333.
Contact Jon
Chico Agent
Call, Text or Message
Chico Agent
Call, Text or Message
Get a $5,333 Cash Reward
New
Buy this home with Ardent Real Estate Group and get $5,333 back.
Call/Text (714) 706-1823
Homes for Sale Near 12352 Centerville Rd
Nearby Homes for Sale
Recently Sold Homes Near 12352 Centerville Rd
Related Resources to 12352 Centerville Rd
New Listings in 95928
Popular Zip Codes
Popular Cities
- Anaheim Hills Homes for Sale
- Brea Homes for Sale
- Corona Homes for Sale
- Fullerton Homes for Sale
- Huntington Beach Homes for Sale
- Irvine Homes for Sale
- La Habra Homes for Sale
- Long Beach Homes for Sale
- Los Angeles Homes for Sale
- Ontario Homes for Sale
- Placentia Homes for Sale
- Riverside Homes for Sale
- San Bernardino Homes for Sale
- Whittier Homes for Sale
- Yorba Linda Homes for Sale
- More Cities
Other Chico Resources
- Chico Homes for Sale
- Chico Townhomes for Sale
- Chico Condos for Sale
- Chico 2 Bedroom Homes for Sale
- Chico 3 Bedroom Homes for Sale
- Chico 4 Bedroom Homes for Sale
- Chico 5 Bedroom Homes for Sale
- Chico Single Story Homes for Sale
- Chico Homes for Sale with Pools
- Chico Homes for Sale with 3 Car Garages
- Chico New Homes for Sale
- Chico Homes for Sale with Large Lots
- Chico Cheapest Homes for Sale
- Chico Luxury Homes for Sale
- Chico Newest Listings for Sale
- Chico Homes Pending Sale
- Chico Recently Sold Homes
Based on information from California Regional Multiple Listing Service, Inc. as of 2019. This information is for your personal, non-commercial use and may not be used for any purpose other than to identify prospective properties you may be interested in purchasing. Display of MLS data is usually deemed reliable but is NOT guaranteed accurate by the MLS. Buyers are responsible for verifying the accuracy of all information and should investigate the data themselves or retain appropriate professionals. Information from sources other than the Listing Agent may have been included in the MLS data. Unless otherwise specified in writing, Broker/Agent has not and will not verify any information obtained from other sources. The Broker/Agent providing the information contained herein may or may not have been the Listing and/or Selling Agent.


