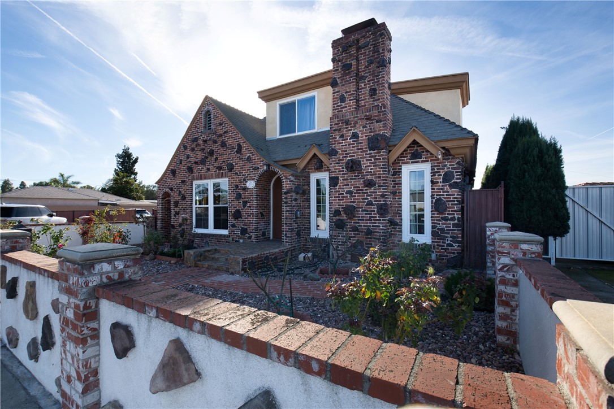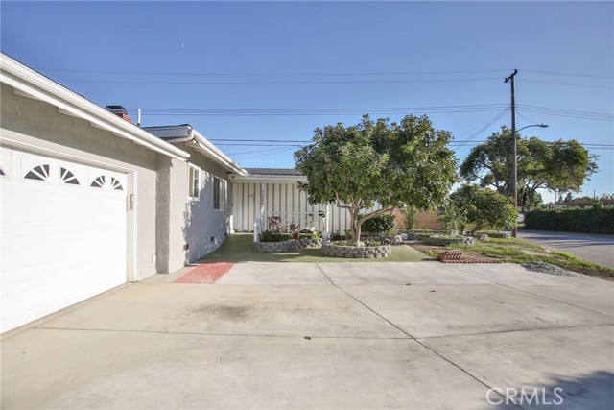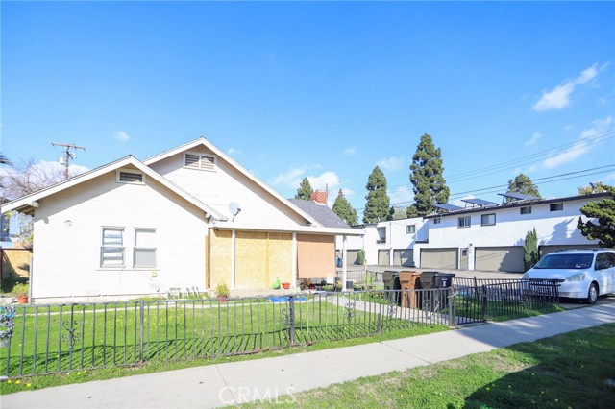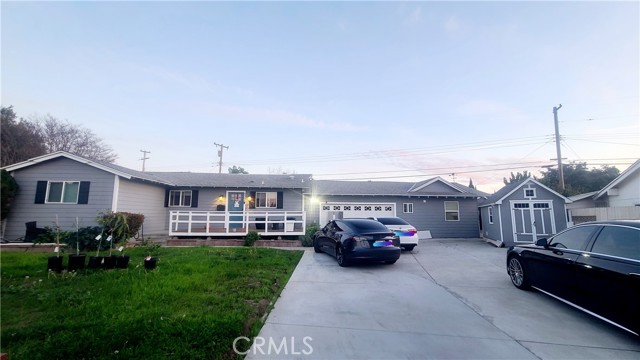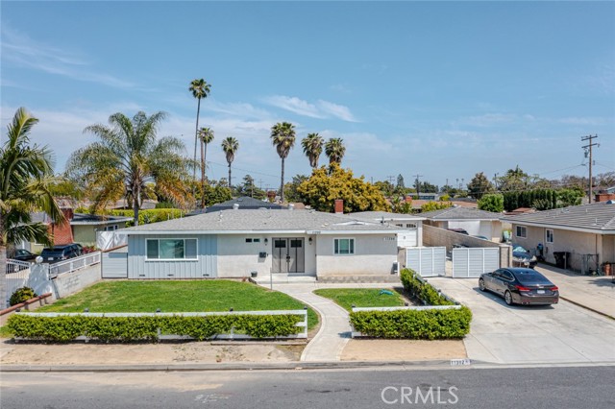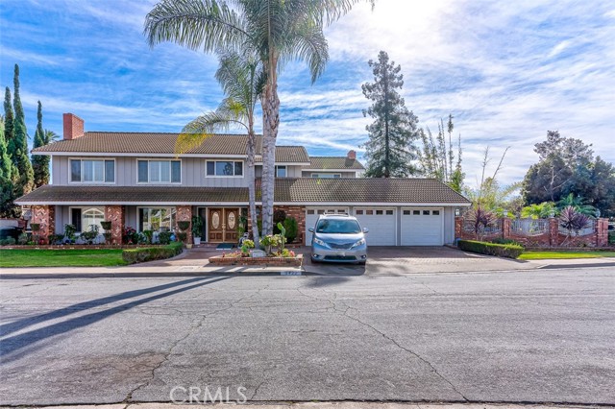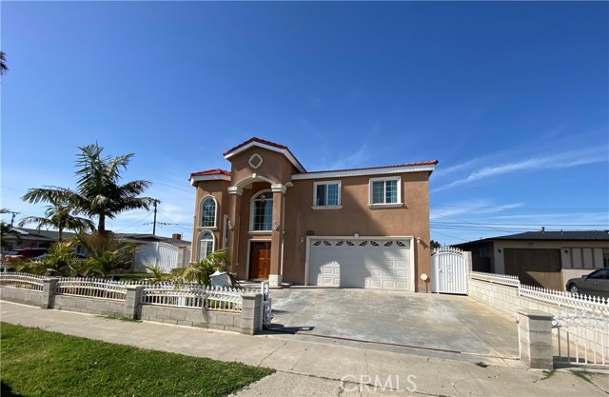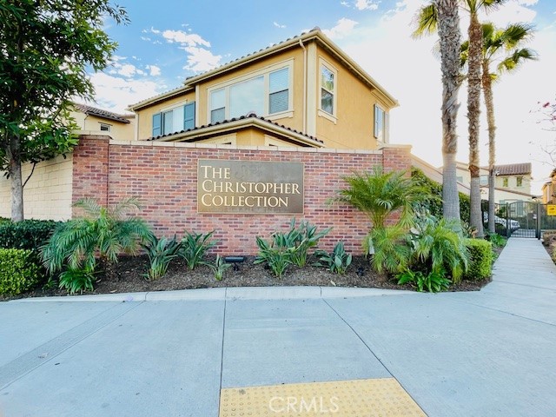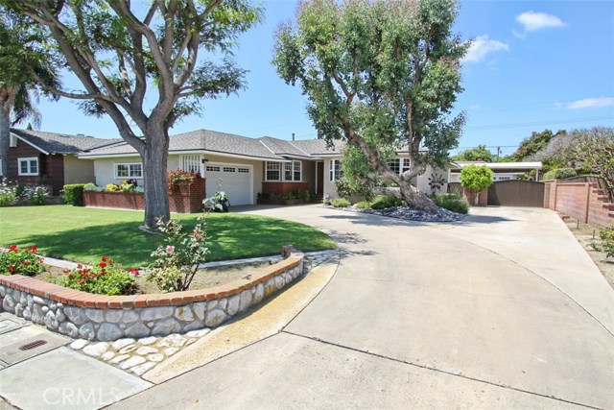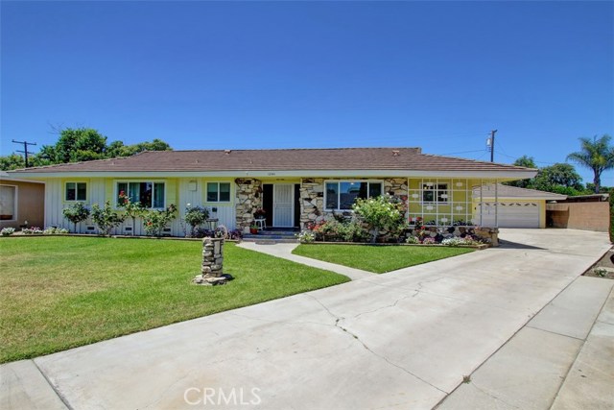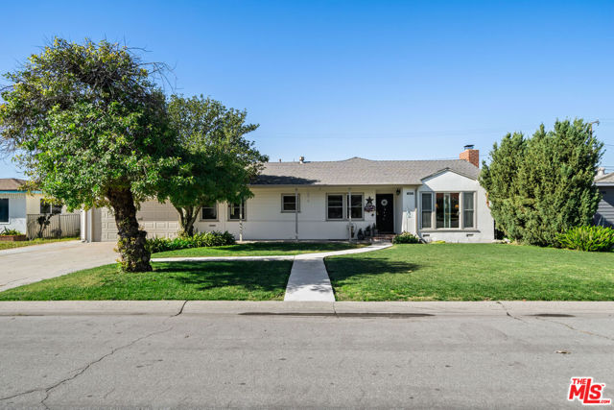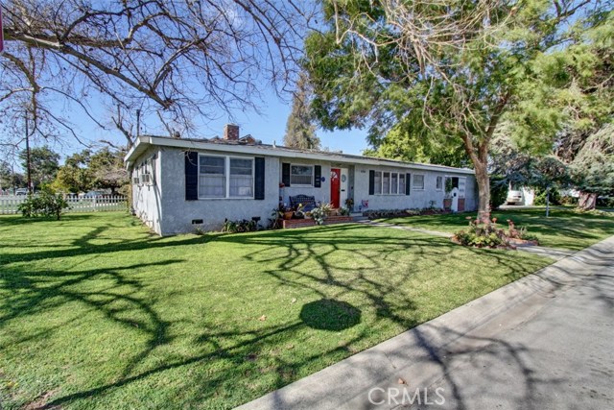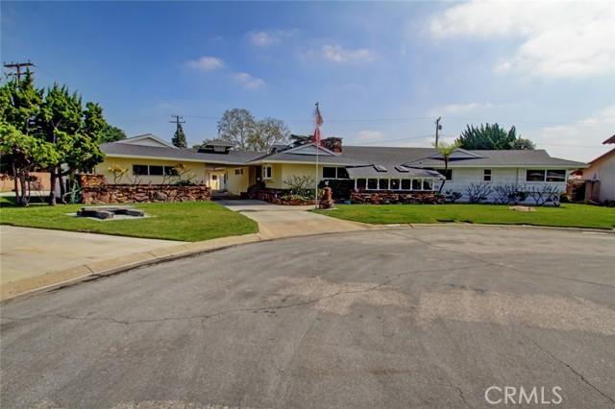
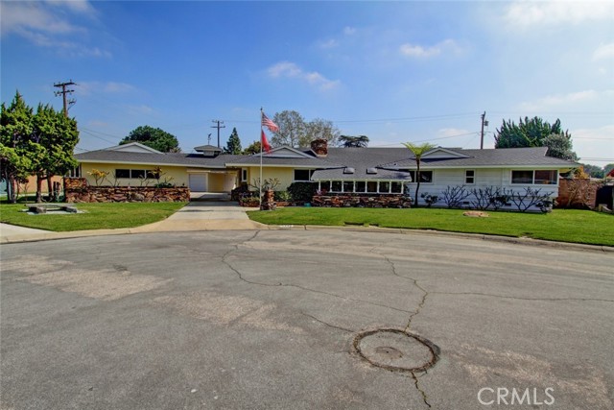
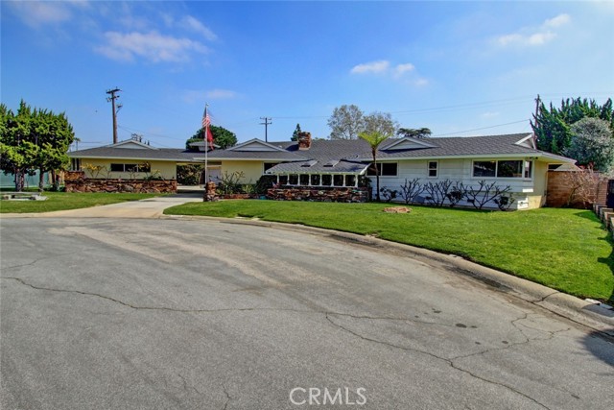
View Photos
12360 Lee Ln Garden Grove, CA 92840
$1,885,000
- 3 Beds
- 3 Baths
- 2,860 Sq.Ft.
Pending
Property Overview: 12360 Lee Ln Garden Grove, CA has 3 bedrooms, 3 bathrooms, 2,860 living square feet and 22,620 square feet lot size. Call an Ardent Real Estate Group agent to verify current availability of this home or with any questions you may have.
Listed by Wes Nguyen | BRE #01254437 | Option Real Estate
Last checked: 9 minutes ago |
Last updated: April 21st, 2024 |
Source CRMLS |
DOM: 4
Get a $5,655 Cash Reward
New
Buy this home with Ardent Real Estate Group and get $5,655 back.
Call/Text (714) 706-1823
Home details
- Lot Sq. Ft
- 22,620
- HOA Dues
- $0/mo
- Year built
- 1957
- Garage
- 6 Car
- Property Type:
- Single Family Home
- Status
- Pending
- MLS#
- PW24060711
- City
- Garden Grove
- County
- Orange
- Time on Site
- 30 days
Show More
Open Houses for 12360 Lee Ln
No upcoming open houses
Schedule Tour
Loading...
Virtual Tour
Use the following link to view this property's virtual tour:
Property Details for 12360 Lee Ln
Local Garden Grove Agent
Loading...
Sale History for 12360 Lee Ln
Last sold on August 8th, 2006
-
April, 2024
-
Apr 17, 2024
Date
Pending
CRMLS: PW24060711
$1,885,000
Price
-
Apr 13, 2024
Date
Active
CRMLS: PW24060711
$1,885,000
Price
-
August, 2006
-
Aug 8, 2006
Date
Sold (Public Records)
Public Records
--
Price
Show More
Tax History for 12360 Lee Ln
Assessed Value (2020):
$630,848
| Year | Land Value | Improved Value | Assessed Value |
|---|---|---|---|
| 2020 | $346,165 | $284,683 | $630,848 |
Home Value Compared to the Market
This property vs the competition
About 12360 Lee Ln
Detailed summary of property
Public Facts for 12360 Lee Ln
Public county record property details
- Beds
- 3
- Baths
- 3
- Year built
- 1957
- Sq. Ft.
- 2,860
- Lot Size
- 22,620
- Stories
- 1
- Type
- Single Family Residential
- Pool
- Yes
- Spa
- No
- County
- Orange
- Lot#
- 9
- APN
- 090-091-27
The source for these homes facts are from public records.
92840 Real Estate Sale History (Last 30 days)
Last 30 days of sale history and trends
Median List Price
$949,000
Median List Price/Sq.Ft.
$588
Median Sold Price
$942,500
Median Sold Price/Sq.Ft.
$572
Total Inventory
42
Median Sale to List Price %
104.74%
Avg Days on Market
25
Loan Type
Conventional (50%), FHA (0%), VA (0%), Cash (8.33%), Other (41.67%)
Tour This Home
Buy with Ardent Real Estate Group and save $5,655.
Contact Jon
Garden Grove Agent
Call, Text or Message
Garden Grove Agent
Call, Text or Message
Get a $5,655 Cash Reward
New
Buy this home with Ardent Real Estate Group and get $5,655 back.
Call/Text (714) 706-1823
Homes for Sale Near 12360 Lee Ln
Nearby Homes for Sale
Recently Sold Homes Near 12360 Lee Ln
Related Resources to 12360 Lee Ln
New Listings in 92840
Popular Zip Codes
Popular Cities
- Anaheim Hills Homes for Sale
- Brea Homes for Sale
- Corona Homes for Sale
- Fullerton Homes for Sale
- Huntington Beach Homes for Sale
- Irvine Homes for Sale
- La Habra Homes for Sale
- Long Beach Homes for Sale
- Los Angeles Homes for Sale
- Ontario Homes for Sale
- Placentia Homes for Sale
- Riverside Homes for Sale
- San Bernardino Homes for Sale
- Whittier Homes for Sale
- Yorba Linda Homes for Sale
- More Cities
Other Garden Grove Resources
- Garden Grove Homes for Sale
- Garden Grove Townhomes for Sale
- Garden Grove Condos for Sale
- Garden Grove 1 Bedroom Homes for Sale
- Garden Grove 2 Bedroom Homes for Sale
- Garden Grove 3 Bedroom Homes for Sale
- Garden Grove 4 Bedroom Homes for Sale
- Garden Grove 5 Bedroom Homes for Sale
- Garden Grove Single Story Homes for Sale
- Garden Grove Homes for Sale with Pools
- Garden Grove Homes for Sale with 3 Car Garages
- Garden Grove Homes for Sale with Large Lots
- Garden Grove Cheapest Homes for Sale
- Garden Grove Luxury Homes for Sale
- Garden Grove Newest Listings for Sale
- Garden Grove Homes Pending Sale
- Garden Grove Recently Sold Homes
Based on information from California Regional Multiple Listing Service, Inc. as of 2019. This information is for your personal, non-commercial use and may not be used for any purpose other than to identify prospective properties you may be interested in purchasing. Display of MLS data is usually deemed reliable but is NOT guaranteed accurate by the MLS. Buyers are responsible for verifying the accuracy of all information and should investigate the data themselves or retain appropriate professionals. Information from sources other than the Listing Agent may have been included in the MLS data. Unless otherwise specified in writing, Broker/Agent has not and will not verify any information obtained from other sources. The Broker/Agent providing the information contained herein may or may not have been the Listing and/or Selling Agent.
