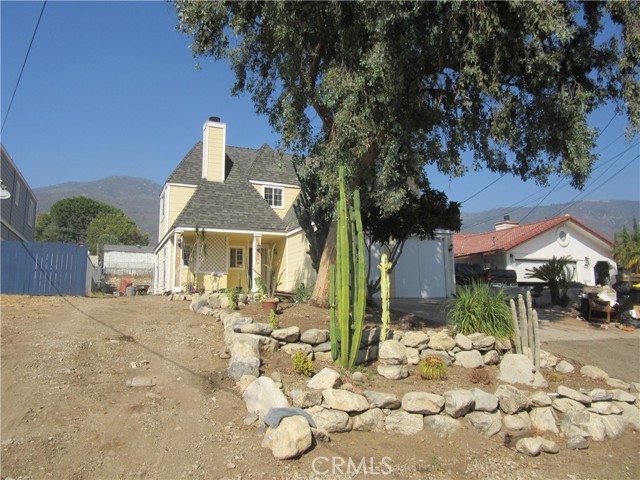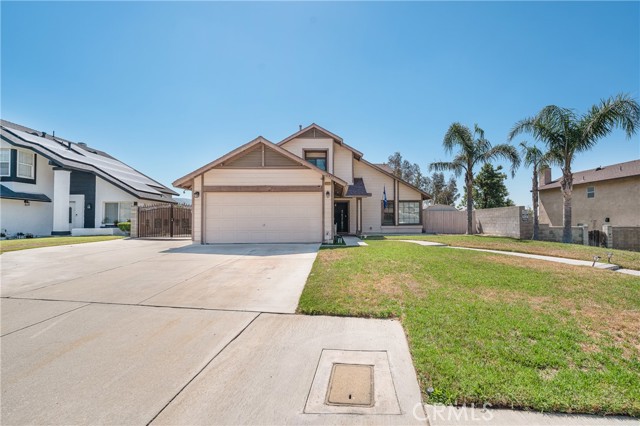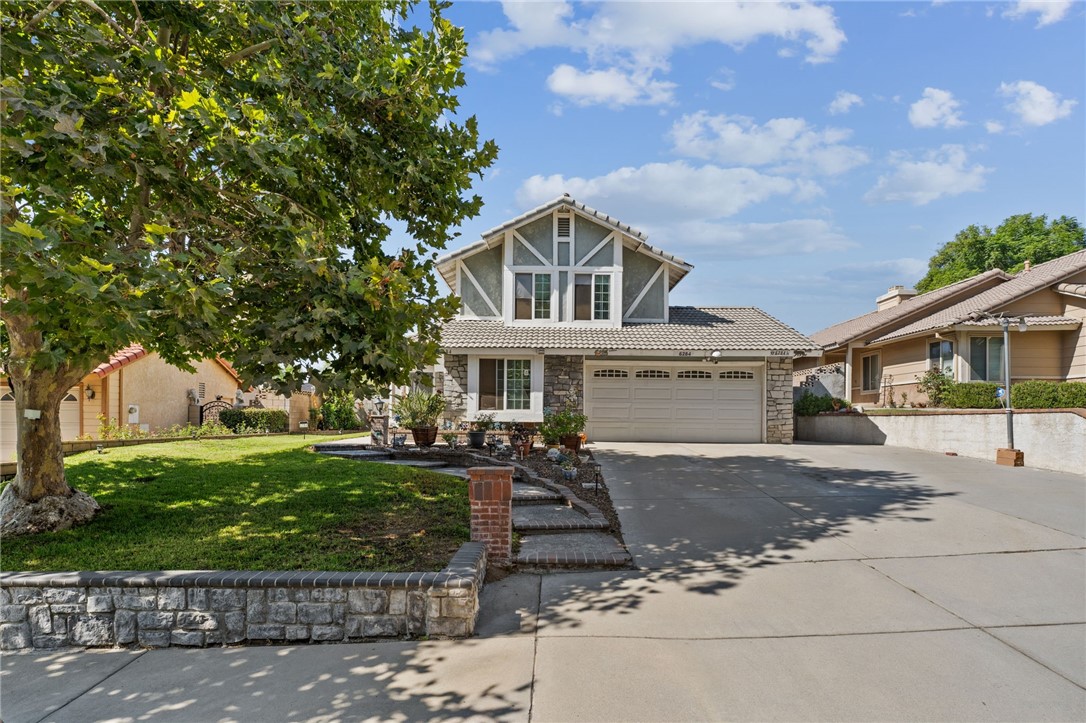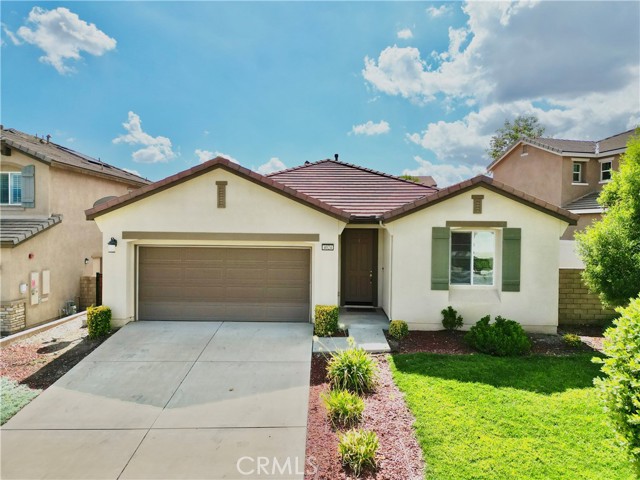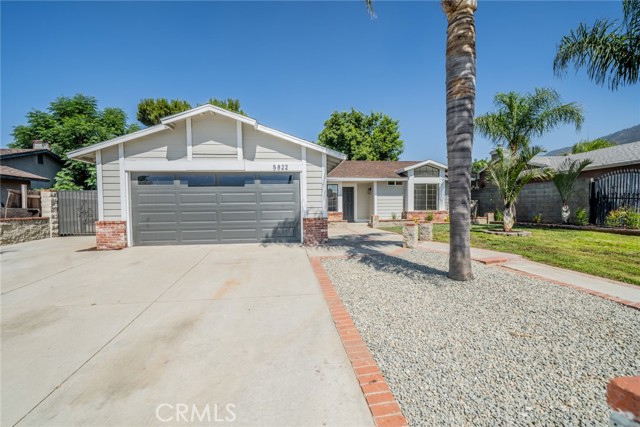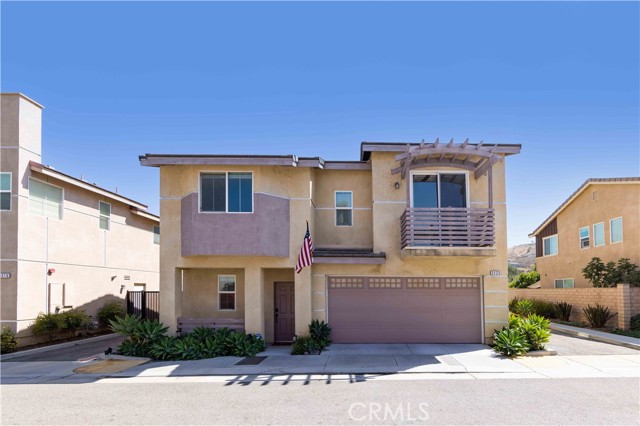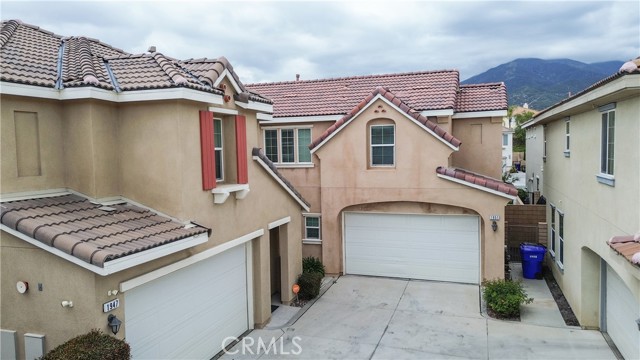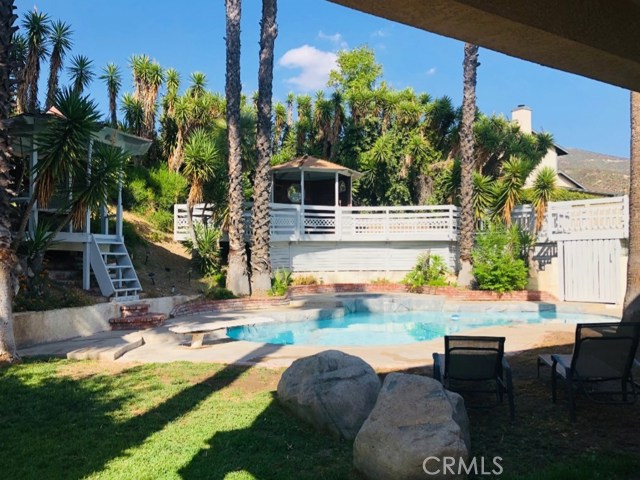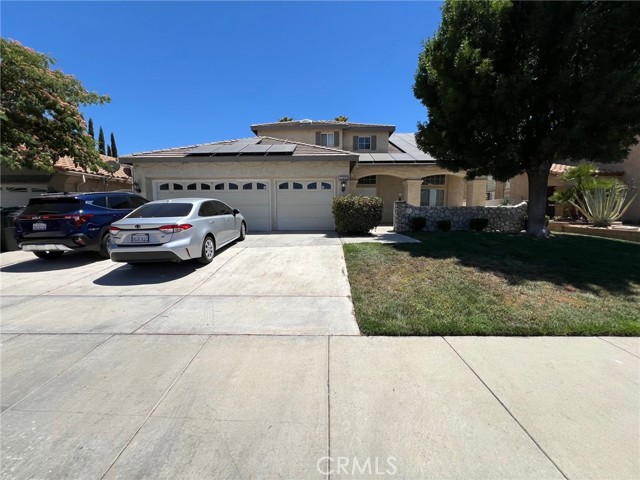
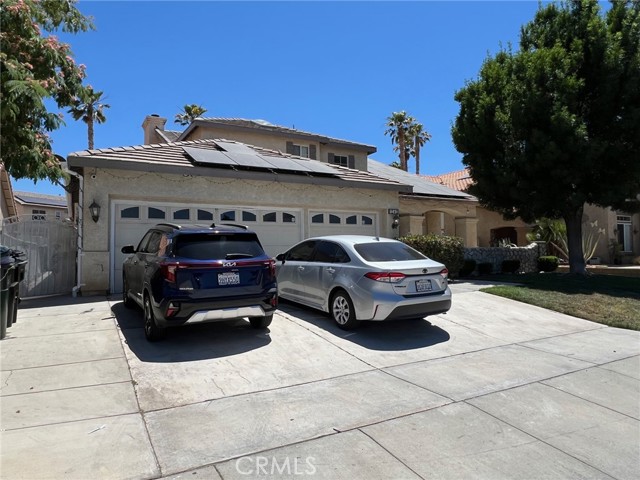
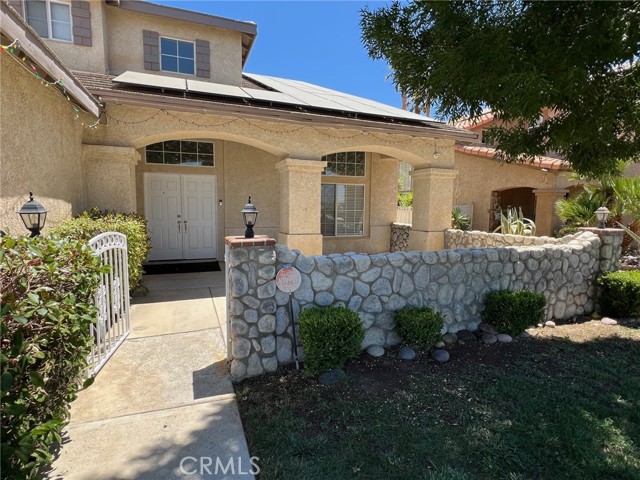
View Photos
12413 Redrock Rd Victorville, CA 92392
$525,000
- 4 Beds
- 3 Baths
- 2,746 Sq.Ft.
For Sale
Property Overview: 12413 Redrock Rd Victorville, CA has 4 bedrooms, 3 bathrooms, 2,746 living square feet and 8,450 square feet lot size. Call an Ardent Real Estate Group agent to verify current availability of this home or with any questions you may have.
Listed by Arturo Martinez | BRE #01239537 | EXECUTIVE CAPITAL GROUP
Last checked: 15 minutes ago |
Last updated: September 8th, 2024 |
Source CRMLS |
DOM: 91
Home details
- Lot Sq. Ft
- 8,450
- HOA Dues
- $0/mo
- Year built
- 1992
- Garage
- 3 Car
- Property Type:
- Single Family Home
- Status
- Active
- MLS#
- CV24133374
- City
- Victorville
- County
- San Bernardino
- Time on Site
- 91 days
Show More
Open Houses for 12413 Redrock Rd
No upcoming open houses
Schedule Tour
Loading...
Property Details for 12413 Redrock Rd
Local Victorville Agent
Loading...
Sale History for 12413 Redrock Rd
Last sold for $322,000 on September 7th, 2017
-
June, 2024
-
Jun 28, 2024
Date
Active
CRMLS: CV24133374
$535,000
Price
-
August, 2020
-
Aug 19, 2020
Date
Canceled
CRMLS: CV20149720
$379,900
Price
-
Aug 18, 2020
Date
Hold
CRMLS: CV20149720
$379,900
Price
-
Aug 18, 2020
Date
Active
CRMLS: CV20149720
$379,900
Price
-
Aug 17, 2020
Date
Hold
CRMLS: CV20149720
$379,900
Price
-
Jul 31, 2020
Date
Pending
CRMLS: CV20149720
$379,900
Price
-
Jul 28, 2020
Date
Active
CRMLS: CV20149720
$379,900
Price
-
Listing provided courtesy of CRMLS
-
September, 2017
-
Sep 11, 2017
Date
Sold
CRMLS: CV17137266
$326,500
Price
-
Jul 11, 2017
Date
Pending
CRMLS: CV17137266
$329,888
Price
-
Jun 17, 2017
Date
Active
CRMLS: CV17137266
$329,888
Price
-
Listing provided courtesy of CRMLS
-
September, 2017
-
Sep 7, 2017
Date
Sold (Public Records)
Public Records
$322,000
Price
-
July, 2015
-
Jul 22, 2015
Date
Sold (Public Records)
Public Records
$272,500
Price
Show More
Tax History for 12413 Redrock Rd
Assessed Value (2020):
$335,009
| Year | Land Value | Improved Value | Assessed Value |
|---|---|---|---|
| 2020 | $67,002 | $268,007 | $335,009 |
Home Value Compared to the Market
This property vs the competition
About 12413 Redrock Rd
Detailed summary of property
Public Facts for 12413 Redrock Rd
Public county record property details
- Beds
- 5
- Baths
- 3
- Year built
- 1992
- Sq. Ft.
- 2,746
- Lot Size
- 8,450
- Stories
- 2
- Type
- Single Family Residential
- Pool
- Yes
- Spa
- Yes
- County
- San Bernardino
- Lot#
- 126
- APN
- 3134-371-32-0000
The source for these homes facts are from public records.
92392 Real Estate Sale History (Last 30 days)
Last 30 days of sale history and trends
Median List Price
$481,900
Median List Price/Sq.Ft.
$234
Median Sold Price
$450,000
Median Sold Price/Sq.Ft.
$241
Total Inventory
234
Median Sale to List Price %
100%
Avg Days on Market
33
Loan Type
Conventional (31.75%), FHA (42.86%), VA (4.76%), Cash (9.52%), Other (6.35%)
Homes for Sale Near 12413 Redrock Rd
Nearby Homes for Sale
Recently Sold Homes Near 12413 Redrock Rd
Related Resources to 12413 Redrock Rd
New Listings in 92392
Popular Zip Codes
Popular Cities
- Anaheim Hills Homes for Sale
- Brea Homes for Sale
- Corona Homes for Sale
- Fullerton Homes for Sale
- Huntington Beach Homes for Sale
- Irvine Homes for Sale
- La Habra Homes for Sale
- Long Beach Homes for Sale
- Los Angeles Homes for Sale
- Ontario Homes for Sale
- Placentia Homes for Sale
- Riverside Homes for Sale
- San Bernardino Homes for Sale
- Whittier Homes for Sale
- Yorba Linda Homes for Sale
- More Cities
Other Victorville Resources
- Victorville Homes for Sale
- Victorville Condos for Sale
- Victorville 1 Bedroom Homes for Sale
- Victorville 2 Bedroom Homes for Sale
- Victorville 3 Bedroom Homes for Sale
- Victorville 4 Bedroom Homes for Sale
- Victorville 5 Bedroom Homes for Sale
- Victorville Single Story Homes for Sale
- Victorville Homes for Sale with Pools
- Victorville Homes for Sale with 3 Car Garages
- Victorville New Homes for Sale
- Victorville Homes for Sale with Large Lots
- Victorville Cheapest Homes for Sale
- Victorville Luxury Homes for Sale
- Victorville Newest Listings for Sale
- Victorville Homes Pending Sale
- Victorville Recently Sold Homes
Based on information from California Regional Multiple Listing Service, Inc. as of 2019. This information is for your personal, non-commercial use and may not be used for any purpose other than to identify prospective properties you may be interested in purchasing. Display of MLS data is usually deemed reliable but is NOT guaranteed accurate by the MLS. Buyers are responsible for verifying the accuracy of all information and should investigate the data themselves or retain appropriate professionals. Information from sources other than the Listing Agent may have been included in the MLS data. Unless otherwise specified in writing, Broker/Agent has not and will not verify any information obtained from other sources. The Broker/Agent providing the information contained herein may or may not have been the Listing and/or Selling Agent.
