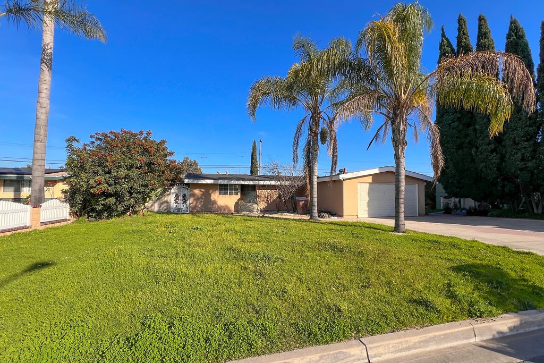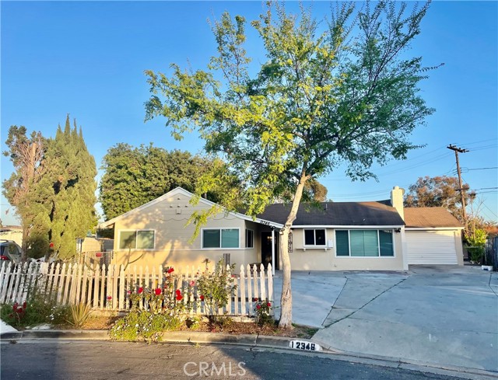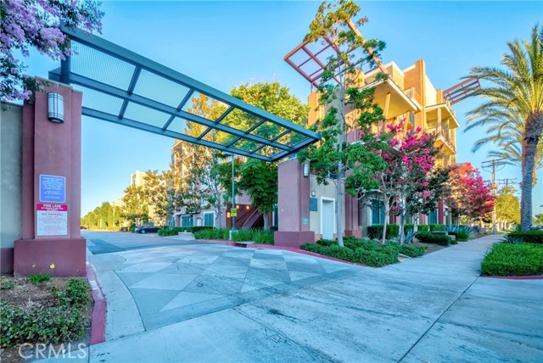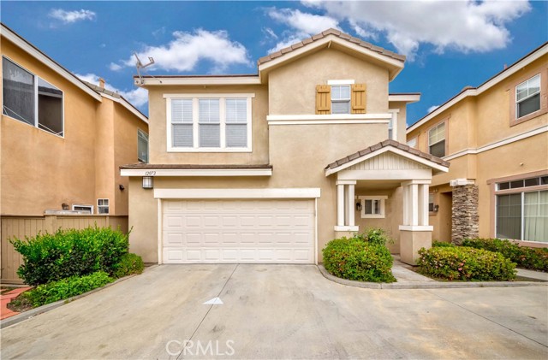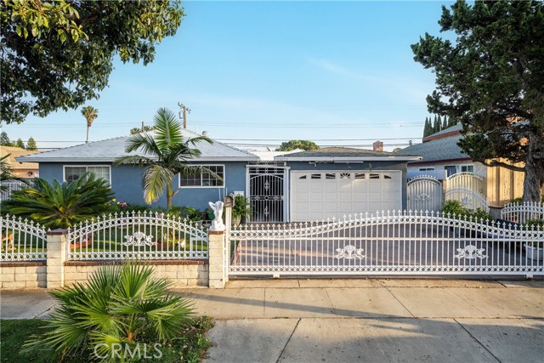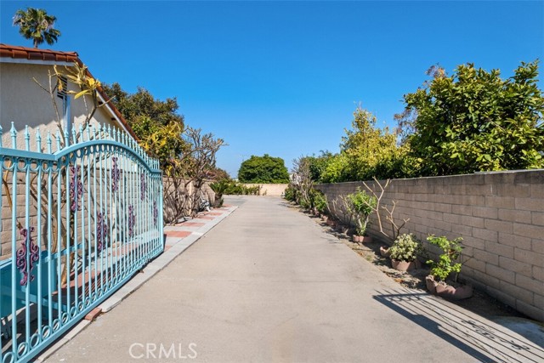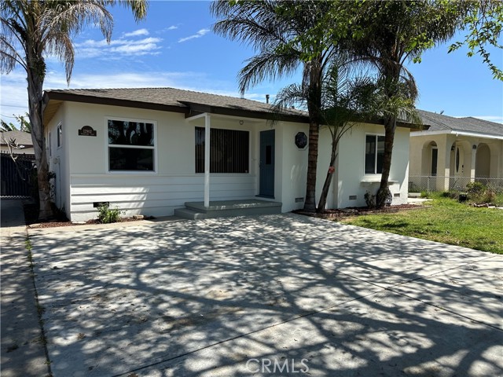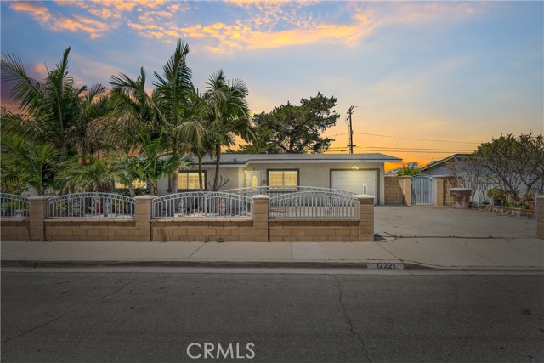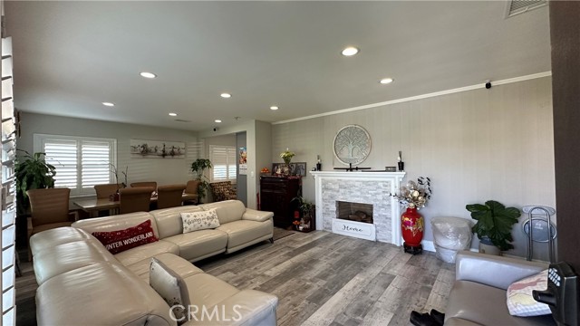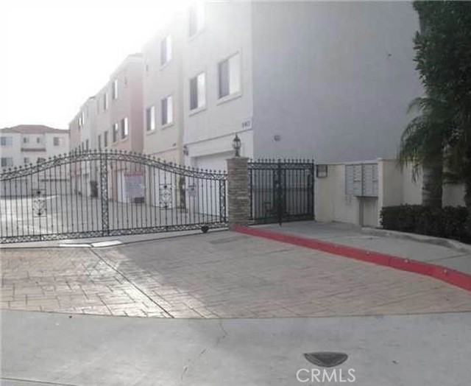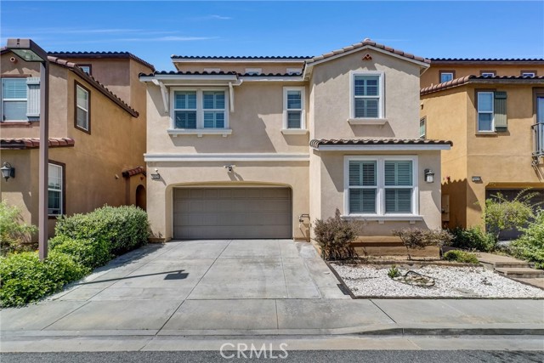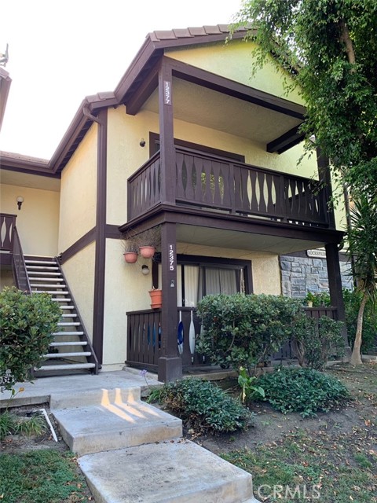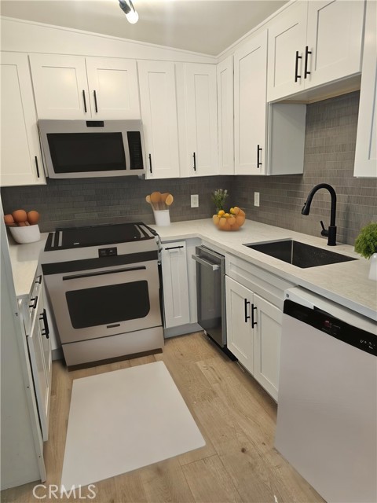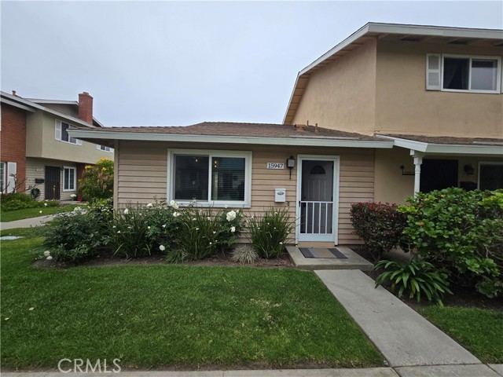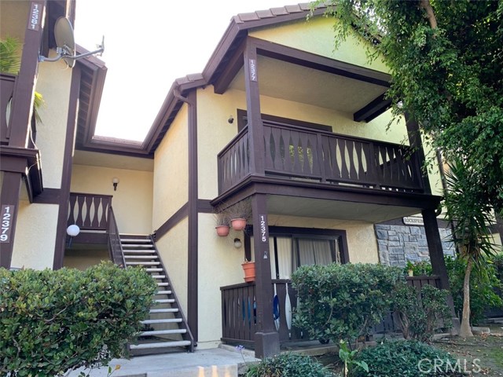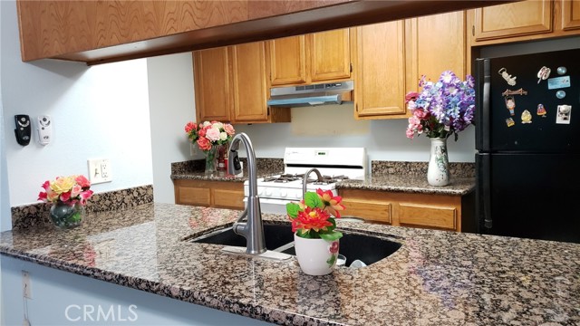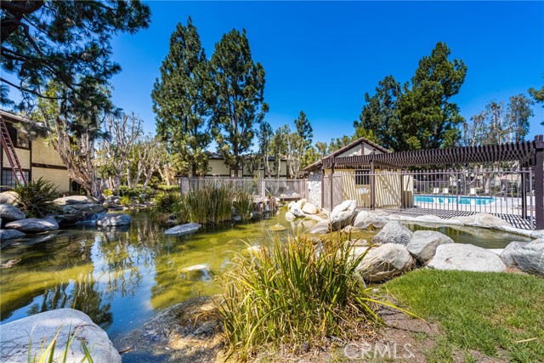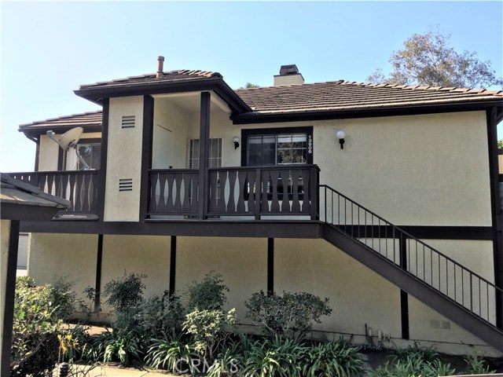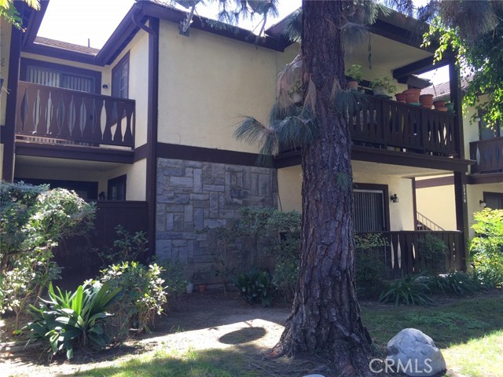
View Photos
12416 Woodbridge Dr Garden Grove, CA 92843
$2,100
Leased Price as of 02/13/2019
- 2 Beds
- 2 Baths
- 873 Sq.Ft.
Leased
Property Overview: 12416 Woodbridge Dr Garden Grove, CA has 2 bedrooms, 2 bathrooms, 873 living square feet and -- square feet lot size. Call an Ardent Real Estate Group agent with any questions you may have.
Listed by Andy Ly | BRE #01207090 | Westpointe Realty Group
Last checked: 43 seconds ago |
Last updated: September 18th, 2021 |
Source CRMLS |
DOM: 43
Home details
- Lot Sq. Ft
- --
- HOA Dues
- $0/mo
- Year built
- 1989
- Garage
- 2 Car
- Property Type:
- Condominium
- Status
- Leased
- MLS#
- PW19002046
- City
- Garden Grove
- County
- Orange
- Time on Site
- 1135 days
Show More
Property Details for 12416 Woodbridge Dr
Local Garden Grove Agent
Loading...
Sale History for 12416 Woodbridge Dr
Last leased for $2,100 on February 13th, 2019
-
February, 2019
-
Feb 13, 2019
Date
Leased
CRMLS: PW19002046
$2,100
Price
-
Jan 3, 2019
Date
Active
CRMLS: PW19002046
$2,100
Price
-
January, 2019
-
Jan 1, 2019
Date
Expired
CRMLS: PW18237279
$1,950
Price
-
Nov 2, 2018
Date
Price Change
CRMLS: PW18237279
$1,950
Price
-
Sep 29, 2018
Date
Active
CRMLS: PW18237279
$2,000
Price
-
Listing provided courtesy of CRMLS
-
September, 2017
-
Sep 15, 2017
Date
Leased
CRMLS: PW17201469
$1,900
Price
-
Aug 31, 2017
Date
Active
CRMLS: PW17201469
$1,900
Price
-
Listing provided courtesy of CRMLS
-
August, 2017
-
Aug 22, 2017
Date
Sold
CRMLS: PW17160587
$320,000
Price
-
Aug 13, 2017
Date
Pending
CRMLS: PW17160587
$319,000
Price
-
Jul 18, 2017
Date
Active Under Contract
CRMLS: PW17160587
$319,000
Price
-
Jul 14, 2017
Date
Active
CRMLS: PW17160587
$319,000
Price
-
Listing provided courtesy of CRMLS
-
August, 2017
-
Aug 21, 2017
Date
Sold (Public Records)
Public Records
$320,000
Price
-
August, 2017
-
Aug 21, 2017
Date
Sold (Public Records)
Public Records
--
Price
Show More
Tax History for 12416 Woodbridge Dr
Assessed Value (2020):
$332,928
| Year | Land Value | Improved Value | Assessed Value |
|---|---|---|---|
| 2020 | $259,013 | $73,915 | $332,928 |
Home Value Compared to the Market
This property vs the competition
About 12416 Woodbridge Dr
Detailed summary of property
Public Facts for 12416 Woodbridge Dr
Public county record property details
- Beds
- 2
- Baths
- 1
- Year built
- 1989
- Sq. Ft.
- 873
- Lot Size
- --
- Stories
- --
- Type
- Condominium Unit (Residential)
- Pool
- No
- Spa
- No
- County
- Orange
- Lot#
- 8
- APN
- 935-722-27
The source for these homes facts are from public records.
92843 Real Estate Sale History (Last 30 days)
Last 30 days of sale history and trends
Median List Price
$1,000,000
Median List Price/Sq.Ft.
$653
Median Sold Price
$1,110,000
Median Sold Price/Sq.Ft.
$663
Total Inventory
20
Median Sale to List Price %
105.71%
Avg Days on Market
8
Loan Type
Conventional (77.78%), FHA (0%), VA (0%), Cash (11.11%), Other (11.11%)
Thinking of Selling?
Is this your property?
Thinking of Selling?
Call, Text or Message
Thinking of Selling?
Call, Text or Message
Homes for Sale Near 12416 Woodbridge Dr
Nearby Homes for Sale
Homes for Lease Near 12416 Woodbridge Dr
Nearby Homes for Lease
Recently Leased Homes Near 12416 Woodbridge Dr
Related Resources to 12416 Woodbridge Dr
New Listings in 92843
Popular Zip Codes
Popular Cities
- Anaheim Hills Homes for Sale
- Brea Homes for Sale
- Corona Homes for Sale
- Fullerton Homes for Sale
- Huntington Beach Homes for Sale
- Irvine Homes for Sale
- La Habra Homes for Sale
- Long Beach Homes for Sale
- Los Angeles Homes for Sale
- Ontario Homes for Sale
- Placentia Homes for Sale
- Riverside Homes for Sale
- San Bernardino Homes for Sale
- Whittier Homes for Sale
- Yorba Linda Homes for Sale
- More Cities
Other Garden Grove Resources
- Garden Grove Homes for Sale
- Garden Grove Townhomes for Sale
- Garden Grove Condos for Sale
- Garden Grove 1 Bedroom Homes for Sale
- Garden Grove 2 Bedroom Homes for Sale
- Garden Grove 3 Bedroom Homes for Sale
- Garden Grove 4 Bedroom Homes for Sale
- Garden Grove 5 Bedroom Homes for Sale
- Garden Grove Single Story Homes for Sale
- Garden Grove Homes for Sale with Pools
- Garden Grove Homes for Sale with 3 Car Garages
- Garden Grove New Homes for Sale
- Garden Grove Homes for Sale with Large Lots
- Garden Grove Cheapest Homes for Sale
- Garden Grove Luxury Homes for Sale
- Garden Grove Newest Listings for Sale
- Garden Grove Homes Pending Sale
- Garden Grove Recently Sold Homes
Based on information from California Regional Multiple Listing Service, Inc. as of 2019. This information is for your personal, non-commercial use and may not be used for any purpose other than to identify prospective properties you may be interested in purchasing. Display of MLS data is usually deemed reliable but is NOT guaranteed accurate by the MLS. Buyers are responsible for verifying the accuracy of all information and should investigate the data themselves or retain appropriate professionals. Information from sources other than the Listing Agent may have been included in the MLS data. Unless otherwise specified in writing, Broker/Agent has not and will not verify any information obtained from other sources. The Broker/Agent providing the information contained herein may or may not have been the Listing and/or Selling Agent.
